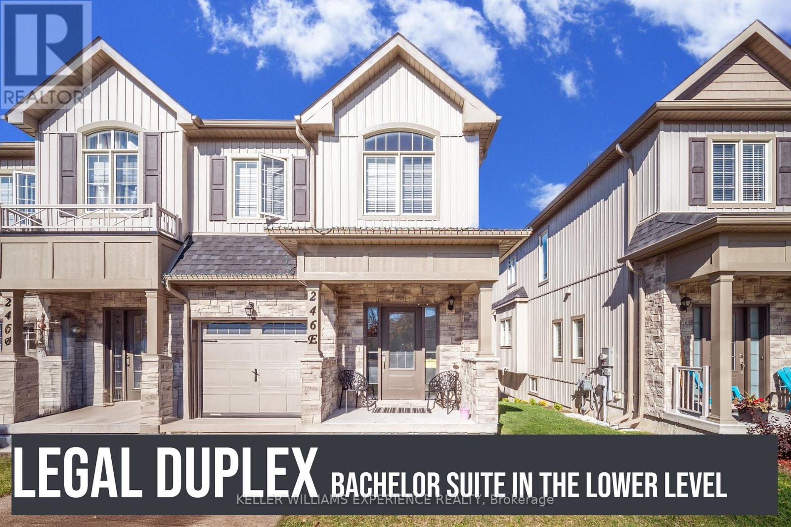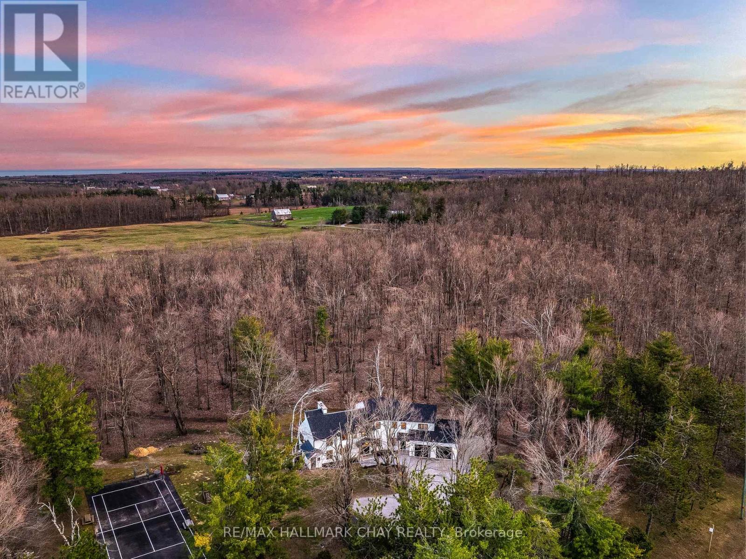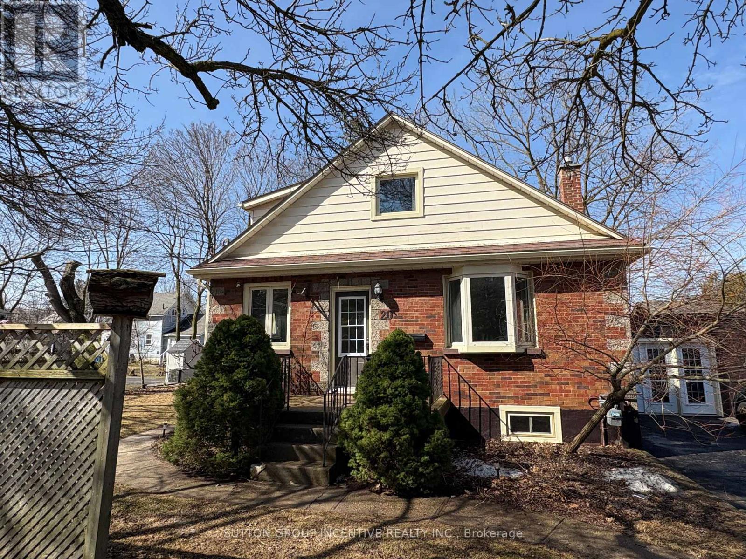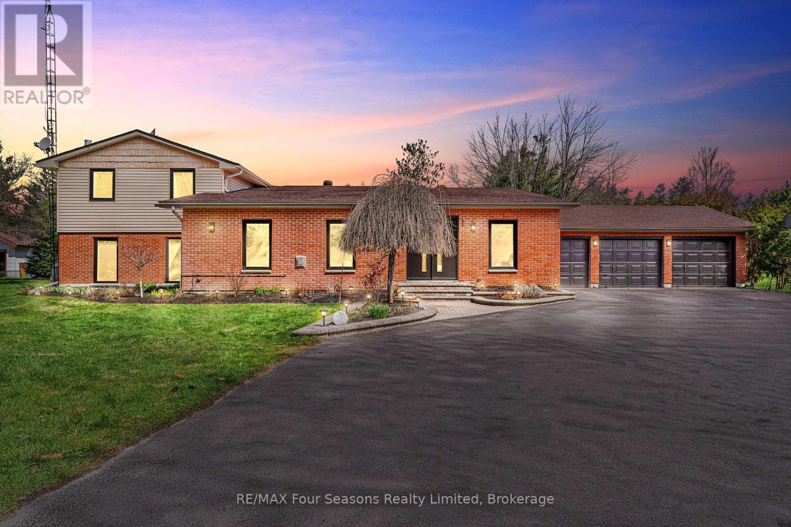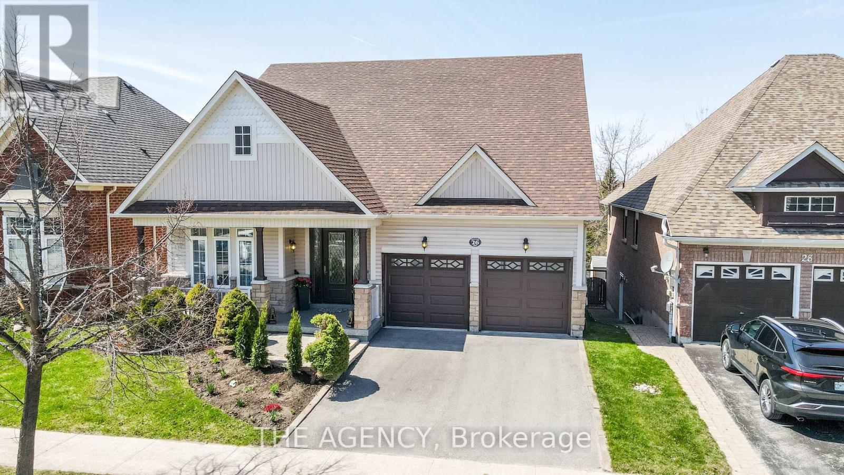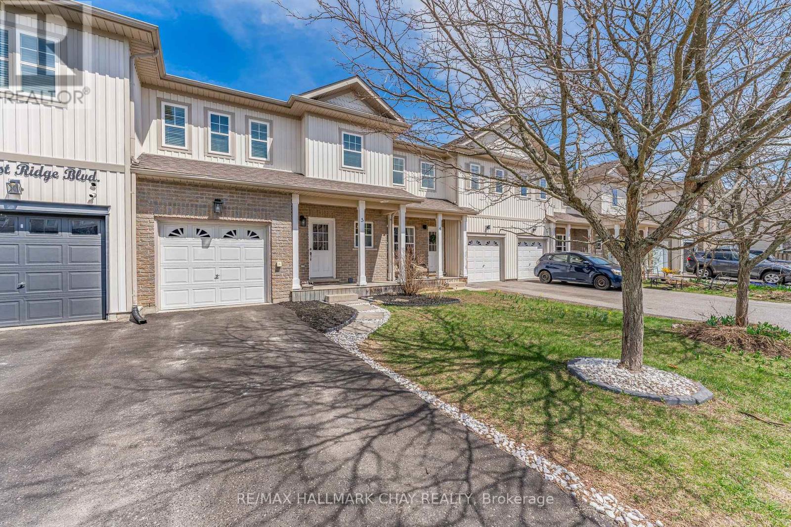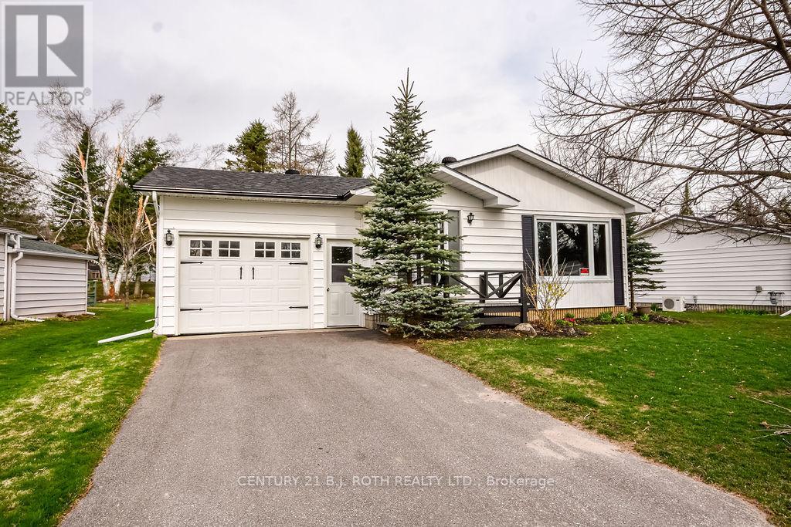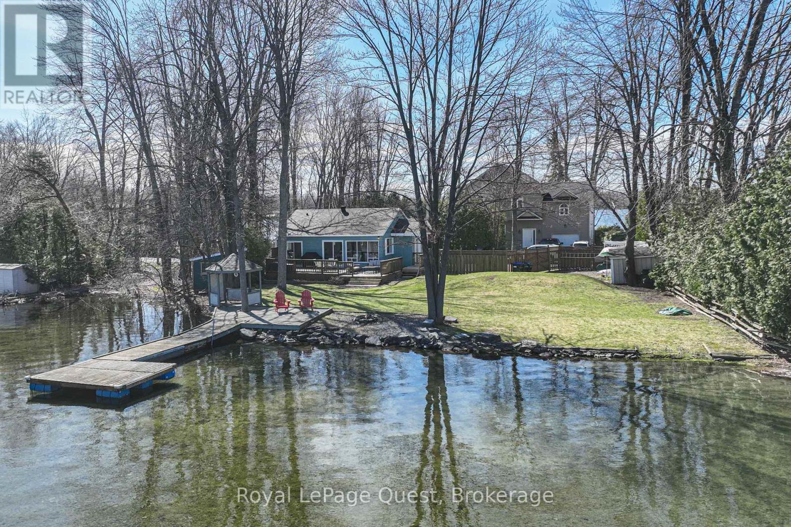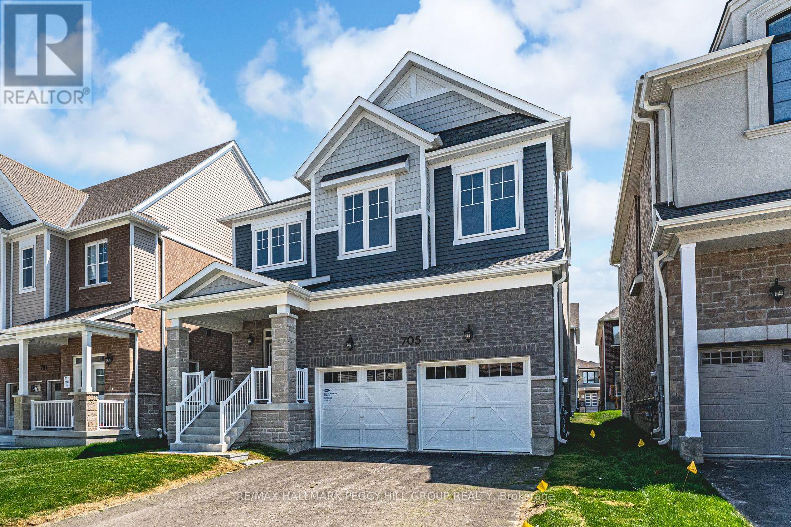Lower - 246e James Street E
Orillia, Ontario
Legal Second Suite Bright & Stylish Basement Bachelor Apartment ready for immediate possession! This sun-filled bachelor apartment offers a beautifully finished interior with a modern rustic charm. The spacious kitchen features a central island, custom backsplash, sleek modern flooring, and built-in shelving and cabinetry. Accents of shiplap and rustic wood add warmth and character throughout the space. Enjoy the convenience of private in-suite laundry, pot lights with dimmers, a full 3-piece bathroom, and generous storage space. Perfect for anyone seeking a clean, contemporary space to call home. The tenant is responsible for 35% of the utilities (gas, hydro, water, and HWT rental), and Internet is not included. Tenant to share responsibility for snow removal and lawn care with the upper Tenant. Conveniently located just minutes from shopping, parks, recreation, and highway access. The landlord will require a complete Application form and an OREA Offer to Lease, the first and last month's deposit, Proof of Employment, a full credit check, and references. This is an entirely non-smoking building and grounds, and does not permit pets. The Landlord reserves the right to interview all potential applicants. Seeking Tenant for a 1-year lease/no short-term rentals. Cable TV, Garbage Removal, Heat, Hydro, Internet, Natural Gas, Snow Removal, Tenant Insurance, Water. Owner Pays: Building Insurance, Building Maintenance, Exterior Maintenance, Property Taxes. Lease Requirements: Credit Check, Deposit, Income Verification, Lease Agreement, Non-Smoking Policy, Other, References, Rental (id:48303)
Keller Williams Experience Realty
246e James Street E Unit# Lower
Orillia, Ontario
Legal Second Suite – Bright & Stylish Basement Bachelor Apartment ready for immediate possession! This sun-filled bachelor apartment offers a beautifully finished interior with a modern rustic charm. The spacious kitchen features a central island, custom backsplash, sleek modern flooring, and built-in shelving and cabinetry. Accents of shiplap and rustic wood add warmth and character throughout. Enjoy the convenience of private in-suite laundry, pot lights with dimmers, a full 3-piece bathroom, and generous storage space. Perfect for anyone seeking a clean, contemporary space to call home. Tenant responsible for 35% of utilities (gas, hydro, water, HWT rental) and Internet is not included. Tenant to share responsibility for snow removal and lawn care with the upper Tenant. Conveniently located just minutes from shopping, parks, recreation, and highway access. The landlord will require; a full Application form and OREA Offer to Lease, the First/Last Month's deposit, Proof Of Employment, a full Credit Check & References. This is a completely non-smoking building/grounds and without pets. The Landlord reserves the right to interview all potential applicants. Seeking Tenant for a 1-year lease/no short-term rentals. (id:48303)
Keller Williams Experience Realty Brokerage
92 Hickling Trail E
Barrie, Ontario
Charming, Fully Renovated 3+1 Bedroom Bungalow with Stunning New Kitchen! Welcome to this beautifully updated 3+1 bedroom, 2 bathroom bungalow offering over 2,300 sq ft of fnished living space in a highly desirable east-end neighbourhood. A perfect blend of timeless charm and modern upgrades, this move-in-ready home reflects true pride of ownership throughout.Step into the heart of the home a brand-new kitchen (2023) complete with sleek cabinetry, quartz countertops, and stainless steel appliances. The open-concept living and dining areas feature contemporary finishes and new pot lights, creating a bright and inviting space ideal for entertaining or everyday living.The main floor includes three spacious bedrooms and an elegant, fully updated bathroom. Enjoy direct access to a brand-new side deck from the kitchen perfect for summer BBQs. The primary bedroom also offers a walkout to a large rear deck overlooking the serene backyard, complete with a well maintained garden, a tranquil pond, and an 8x12 storage shed. Downstairs, the fully finished lower level boasts a large fourth bedroom, a stylish second bathroom, and a generous family/media room. You'll also fnd a functional laundry area and workshop space, offering flexibility for a growing family or guest accommodations. Accessibility features include a wheelchair lift in the garage and a widened semi-ensuite entry to the main bathroom from the primary bedroom. Don't miss your chance to own this exceptional bungalow where comfort, style, and thoughtful design come together. (id:48303)
Keller Williams Experience Realty Brokerage
1359 Old Barrie Road E
Oro-Medonte, Ontario
Highest Quality From Top To Bottom Over 5000SqFt Of Available Living Space, South Western Exposure Backyard. One Of A Kind "It Factor" Family Home on 37.83 Acres Surrounded By Forest! Fine Finishes Evident In Every Room With Top Notch Tastes Throughout. Main Level Features Gleaming Engineered Hardwood Floors, & Large Windows Allowing Tons Of Natural Sunlight & Picturesque Views. Chef's Kitchen With High End Stainless Steel Appliances Including Fulgor Milano Dual Gas Stove & Bosch Dishwasher ('22), Centre Island W/ Quartz Counters, & Wet Bar. Conveniently Combined With Dining Area Featuring Walk-Out To The Covered Wood Deck ('22) Overlooking Backyard! Gorgeous Living Room With Propane Fireplace Insert & Vaulted Ceilings With Wainscoting Easily Flows Into Sunroom & Office. Mudroom Features Heated Flooring, Access To Garage, Powder Room, & Laundry Room! Upper Level Boasts 4 Spacious Bedrooms, Primary Bedroom With Walk-In Closet, 3 Pce Ensuite Including Heated Flooring, Double Vanities, & Walk-In Shower! 2nd Bedroom With 3 Piece Ensuite, In Floor Heating, & Walk-In Closet! 2 Additional Bedrooms Perfect For Guests To Stay & 4 Pce Bathroom With In Floor Heating! Two Separate Basements Each Accessible From Main Level With In-Floor Heating & Separate Entrances. Main Basement Has In-Law Potential With Kitchen Cabinets Available, Bedroom, Living Area With Wood Fireplace Insert, & Additional Storage Space! Perfect For Additional Income Or Extended Family To Stay. Second Basement With Spacious Rec Room & W/O To Entertainers Dream Backyard With Landscaping & Interlocked Patios & Walk-Ways ('24). Plus Huge Tennis / Pickle Ball Court! Bonus Detached Garage / Workshop & Garden Shed! Fully Finished 662 SqFt Attached Garage With Heated Flooring, 12Ft Ceilings, & 10Ft Doors. New Septic (21). Well ('19). 200 AMP service + 100 AMP Pony Panel. New Hydronic Furnace ('22). Most Windows & Doors Replaced ('22). Full Roof Ice Shielding & Shingles ('22). 10 Mins To Orillia & 20 Mins To Barri (id:48303)
RE/MAX Hallmark Chay Realty
Upper - 20 Bayview Drive
Barrie, Ontario
Welcome to this freshly updated second-level unit in a well-maintained legal duplex. Situated in a peaceful neighborhood, this unit combines comfort, privacy, and convenience, making it an ideal choice for a single professional, couple, or anyone looking for a cozy retreat. With a private entrance and plenty of natural light, it feels like home from the moment you step in. The bright kitchen, featuring stainless steel appliances and plenty of counter space, offers ample room for a small table and chairs, making it a welcoming spot for casual dining. The living room is a warm and inviting space, perfect to relax and unwind in at the end of the day. Each bedroom features a large window that allows natural light to pour in, creating a serene and peaceful retreat. The full bathroom is beautifully updated with modern fixtures and a large mirror with good lighting to create a bright, refreshing environment. Located close to the Go Train, Centennial Beach, walking trails, public transit, restaurants, shopping and more. Utilities are an additional $150 per month. This is a rare opportunity to rent a beautiful second-level unit in a legal duplex. Its the perfect spot to call home! (id:48303)
Sutton Group Incentive Realty Inc.
6184 County 9 Road
Clearview, Ontario
Welcome to 6184 County Road 9, a stunning 4 + 1 bedroom, 3 bathroom split bungalow on a picturesque 1-acre lot. Perfect for families, entertainers and nature lovers, this home is just 20 minutes from Barrie, Collingwood, and Wasaga Beach, and a little over an hour to the city, offering the ideal blend of country charm and urban accessibility. The professionally landscaped front yard features a stunning pond and waterfall, welcoming you to a spacious 4-level interior. Inside, the living area boasts a cozy propane fireplace and a private home office, ideal for remote work. The custom kitchen, with stainless steel appliances, opens to an expansive deck, perfect for entertaining. Outside, enjoy a saltwater pool, hot tub, tiki hut, swing chair pergola, fire pit, and three vegetable gardens, your private backyard oasis. The primary bedroom on the main floor offers direct hot tub access and an ensuite with a soaker tub and separate shower. Three additional bedrooms and a full bathroom upstairs provide plenty of space for family or guests. The lower level features a cozy den with a second fireplace and a versatile room with a separate entrance that could be used as a fifth bedroom, rec room, or in-law suite. The attached 3-car garage provides ample storage, and the additional 16' x 30' insulated workshop/garage with hydro and a wood stove adds even more versatility, with the potential for conversion into a garden suite. Recent updates, including new windows and doors in 2019, make this home move-in ready. This property offers it all, whether seeking peaceful country living or quick access to nearby cities. 2,963 total square feet. Schedule your showing today and discover the magic of 6184 County Road 9 for yourself! **EXTRAS** Hot water tank owned (id:48303)
RE/MAX Four Seasons Realty Limited
26 Regalia Way
Barrie, Ontario
Escape to your own slice of paradise where the whispers of Lake Simcoe's breeze mingle with the rustling leaves of your personal greenspace sanctuary! This stunning 3+1 bedroom bungalow sits on a generous 49' x 135' lot and offers an impressive 4,000 sq ft of living space, nestled at the end of a peaceful cul-de-sac for the perfect blend of privacy and community. A beautiful pond in the backyard enhances the tranquil setting, creating a truly picturesque retreat. Wake up to birdsong and unobstructed nature views from your backyard retreat, then dive into summer fun in your sparkling above-ground pool. Inside, 9' ceilings soar above gleaming hardwood floors, while dual gas fireplaces create cozy corners throughout the layout. Three stylish bathrooms and a practical 2-car garage add to the home's appeal. Your evenings will transform with magical sunsets viewed from the seamless walkout basement that doubles your living space, where everyday life feels like your forever vacation. Enjoy urban conveniences and access to the GO Train just moments away-all within a family-friendly budget. (id:48303)
The Agency
5 - 800 West Ridge Boulevard
Orillia, Ontario
Would you like to be within walking distance to most amenities including Costco, Restaurants and Shopping? Quick exits to main highways ? You got it ! With 3 bedrooms upstairs and one large bedroom in the lower level, there is plenty of space for everyone. 4 piece bathrooms in upper and lower level with a 2 piece on main level assures no line ups. Hardwood Floor has recently been redone and looks spectacular. Stainless Steel Appliances. Hot Summer Days, Seconds away to the Community Pool for those hot summer days or simply relax in your elongated back yard. All new lighting fixtures. Large unfinished laundry/utility room. Newer natural gas forced air furnace (2022) central a/c (2021) (id:48303)
RE/MAX Hallmark Chay Realty
22 Tamarack Drive
Oro-Medonte, Ontario
Charming Double-Wide in Big Cedar Estates Adult Community LivingWelcome to Big Cedar Estates, a well-maintained adult lifestyle community ideally located between Orillia and Barrie. This spacious and spotless double-wide unit offers approximately 1,000 sq ft of comfortable living space, featuring 2 bedrooms, 2 bathrooms, a garage, and a walkout to a private deck perfect for relaxing or entertaining.Enjoy the benefits of a non-profit, resident-operated park with over 230 units, fostering a strong sense of community. Residents have access to fantastic amenities including a clubhouse, golf driving range, and Bass Lake, all within walking distance. Immediate possession available,move in and start enjoying everything Big Cedar Estates has to offer! 330 monthly park fee. There is a one time initial membership fee of $5000. New owner Is subject to member approval by the board of directors. (id:48303)
Century 21 B.j. Roth Realty Ltd.
1342 Corm Street
Innisfil, Ontario
Welcome to your dream home in Innisfil! This beautifully upgraded 2-storey gem offers the perfect blend of luxury, functionality, and lifestyle ideal for large or multigenerational families. Step into an entertainers paradise featuring a fully interlocked backyard with a stunning inground pool complete with ionizer, waterfall feature, and low-maintenance paver stone design.Inside, enjoy elegant 9-ft ceilings, crown moulding, and hand-scraped hardwood floors. The main level includes a dedicated home office, spacious formal living and dining rooms with French doors, and a family room with a cozy gas fireplace. The kitchen dazzles with quartz countertops, stainless steel appliances, and a bright eat-in area overlooking the backyard oasis.Upstairs offers four generously sized bedrooms including a luxurious primary suite with a private ensuite. The newly finished basement has a separate entrance, large rec space, full bedroom, and in-law or income potential.Located in a quiet, family-friendly neighbourhood just minutes from Lake Simcoe, parks, schools, shopping (Sobeys, Shoppers), and more this home truly has it all! (id:48303)
Exp Realty
4304 Plum Point Road
Ramara, Ontario
Enjoy year-round living in this fully winterized waterfront home, nestled on a private lot in a sheltered bay with 93 feet of shoreline. Featuring stunning sunsets, a spacious deck, and a beautifully updated interior, this 3-bedroom home offers an open-concept living and dining area with breathtaking water views. Surrounded by lush landscaping, its a private oasis perfect for family gatherings and lakeside relaxation. With a quick closing available you can enjoy the full summer on the water. (id:48303)
Royal LePage Quest
705 Mika Street
Innisfil, Ontario
NEWLY BUILT 4-BEDROOM HOME WITH MODERN FINISHES & A PRIME LOCATION! Expertly crafted by Mattamy Homes, this never-lived-in 2-storey detached home showcases top-tier craftsmanship, modern finishes and thoughtful design. A covered front porch and elegant double-door entry create a grand first impression, leading into a sun-filled, spacious interior with a flowing, open-concept layout. The stylish kitchen boasts granite counters, a large island with breakfast bar seating and ample storage, seamlessly connecting to the bright breakfast area with a walkout and the cozy great room with a fireplace, perfect for relaxed evenings. Upstairs, youll find four generous bedrooms, including a luxurious primary suite with a private ensuite, while three of the bedrooms feature walk-in closets for ample storage. A versatile upper-level family room offers additional living space, ideal for a home office or playroom. Beautiful hardwood flooring extends throughout both levels with no carpet, adding warmth and sophistication. The unspoiled basement offers endless potential for customization, while a double-car garage with an easy-access mudroom enhances everyday convenience. Ideally located minutes from Lake Simcoe, Innisfil Beach Park, golf courses, schools and Highway 400, with easy access to the South Barrie GO Station, this exceptional #HomeToStay is ready to impress! (id:48303)
RE/MAX Hallmark Peggy Hill Group Realty

