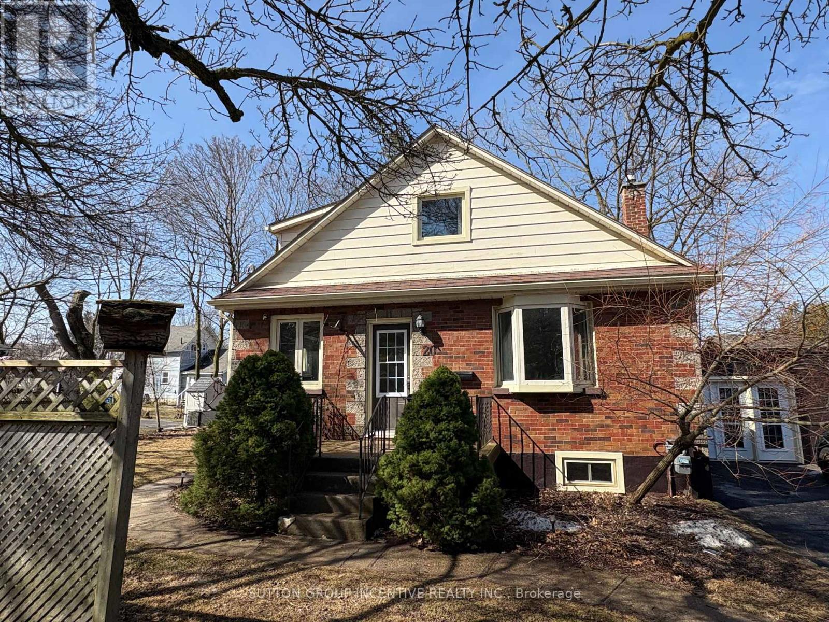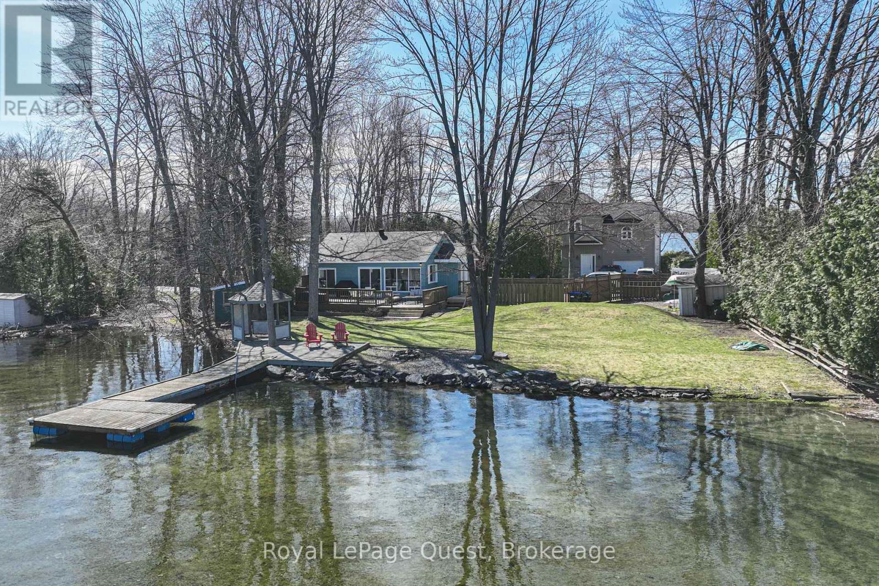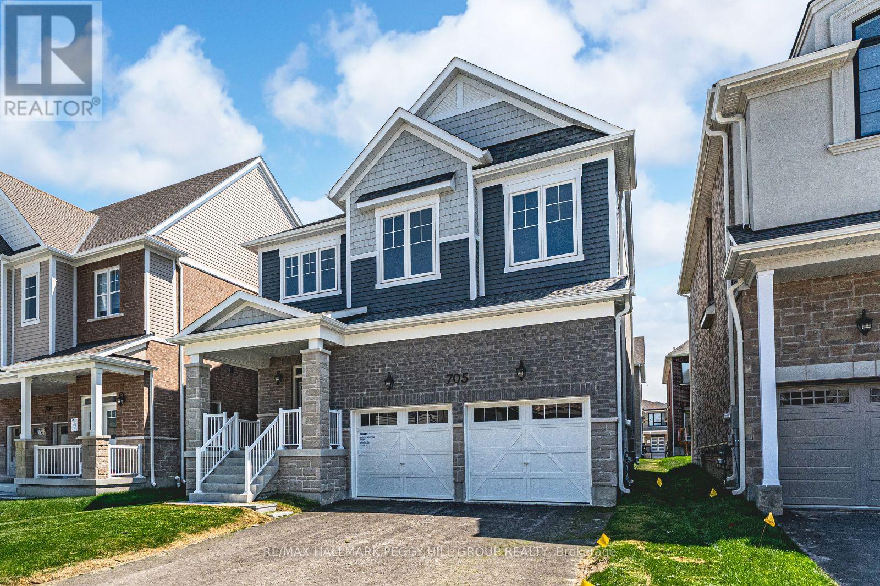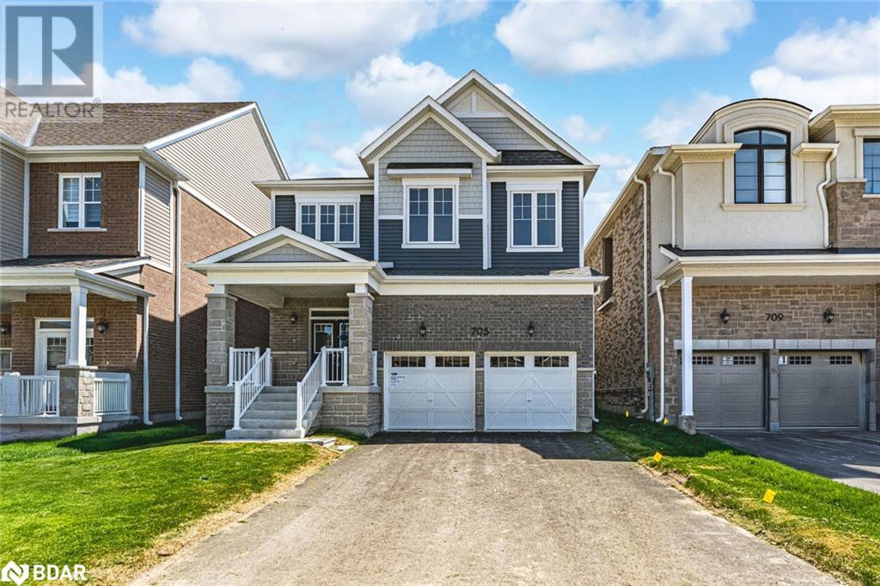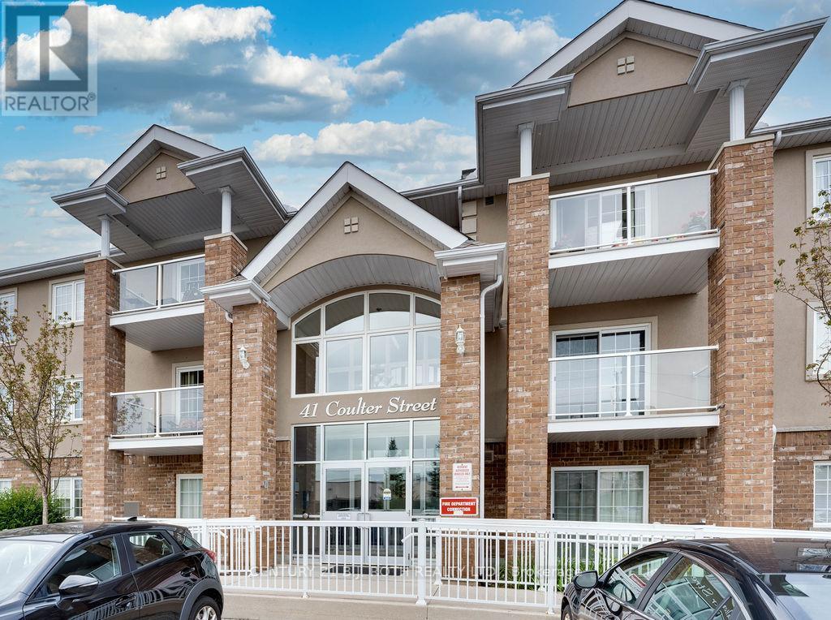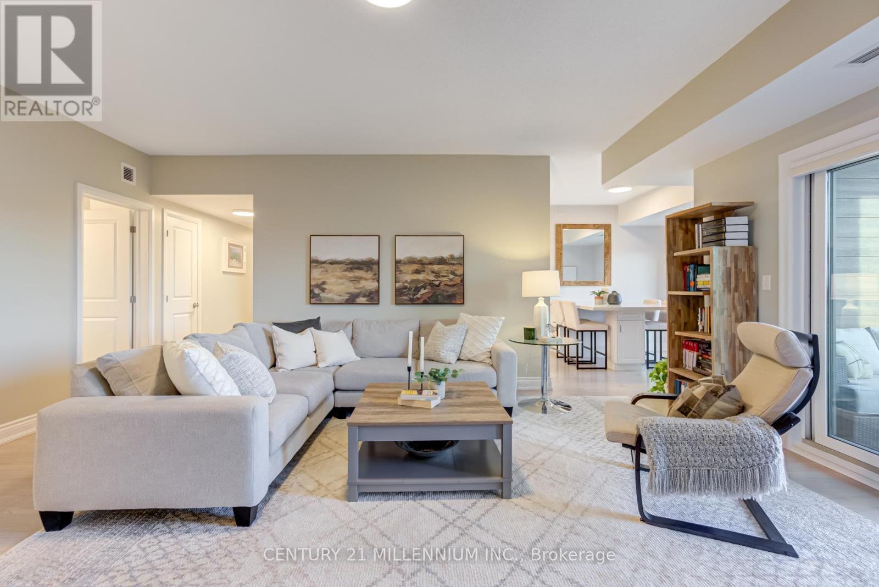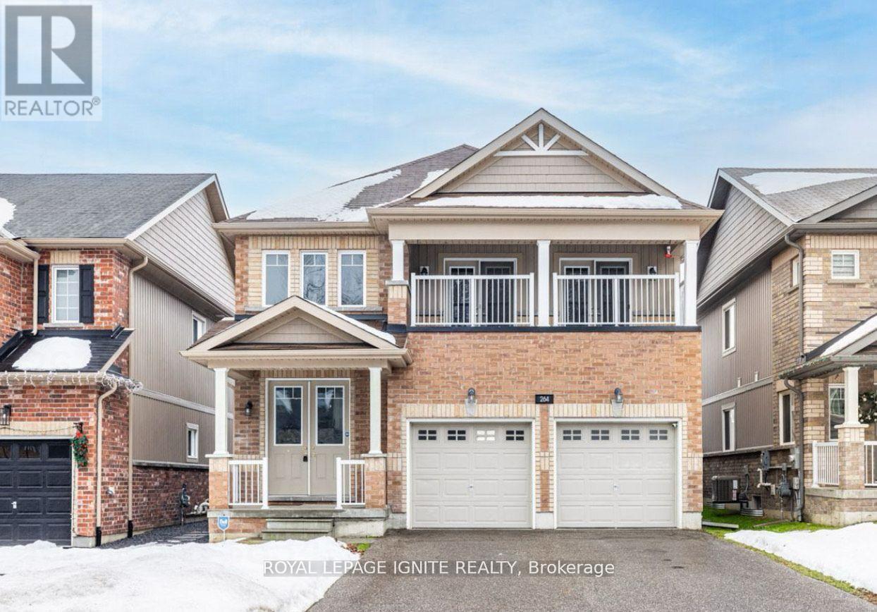Upper - 20 Bayview Drive
Barrie, Ontario
Welcome to this freshly updated second-level unit in a well-maintained legal duplex. Situated in a peaceful neighborhood, this unit combines comfort, privacy, and convenience, making it an ideal choice for a single professional, couple, or anyone looking for a cozy retreat. With a private entrance and plenty of natural light, it feels like home from the moment you step in. The bright kitchen, featuring stainless steel appliances and plenty of counter space, offers ample room for a small table and chairs, making it a welcoming spot for casual dining. The living room is a warm and inviting space, perfect to relax and unwind in at the end of the day. Each bedroom features a large window that allows natural light to pour in, creating a serene and peaceful retreat. The full bathroom is beautifully updated with modern fixtures and a large mirror with good lighting to create a bright, refreshing environment. Located close to the Go Train, Centennial Beach, walking trails, public transit, restaurants, shopping and more. Utilities are an additional $150 per month. This is a rare opportunity to rent a beautiful second-level unit in a legal duplex. Its the perfect spot to call home! (id:48303)
Sutton Group Incentive Realty Inc.
4304 Plum Point Road
Ramara, Ontario
Enjoy year-round living in this fully winterized waterfront home, nestled on a private lot in a sheltered bay with 93 feet of shoreline. Featuring stunning sunsets, a spacious deck, and a beautifully updated interior, this 3-bedroom home offers an open-concept living and dining area with breathtaking water views. Surrounded by lush landscaping, its a private oasis perfect for family gatherings and lakeside relaxation. With a quick closing available you can enjoy the full summer on the water. (id:48303)
Royal LePage Quest
705 Mika Street
Innisfil, Ontario
NEWLY BUILT 4-BEDROOM HOME WITH MODERN FINISHES & A PRIME LOCATION! Expertly crafted by Mattamy Homes, this never-lived-in 2-storey detached home showcases top-tier craftsmanship, modern finishes and thoughtful design. A covered front porch and elegant double-door entry create a grand first impression, leading into a sun-filled, spacious interior with a flowing, open-concept layout. The stylish kitchen boasts granite counters, a large island with breakfast bar seating and ample storage, seamlessly connecting to the bright breakfast area with a walkout and the cozy great room with a fireplace, perfect for relaxed evenings. Upstairs, youll find four generous bedrooms, including a luxurious primary suite with a private ensuite, while three of the bedrooms feature walk-in closets for ample storage. A versatile upper-level family room offers additional living space, ideal for a home office or playroom. Beautiful hardwood flooring extends throughout both levels with no carpet, adding warmth and sophistication. The unspoiled basement offers endless potential for customization, while a double-car garage with an easy-access mudroom enhances everyday convenience. Ideally located minutes from Lake Simcoe, Innisfil Beach Park, golf courses, schools and Highway 400, with easy access to the South Barrie GO Station, this exceptional #HomeToStay is ready to impress! (id:48303)
RE/MAX Hallmark Peggy Hill Group Realty
705 Mika Street
Innisfil, Ontario
NEWLY BUILT 4-BEDROOM HOME WITH MODERN FINISHES & A PRIME LOCATION! Expertly crafted by Mattamy Homes, this never-lived-in 2-storey detached home showcases top-tier craftsmanship, modern finishes and thoughtful design. A covered front porch and elegant double-door entry create a grand first impression, leading into a sun-filled, spacious interior with a flowing, open-concept layout. The stylish kitchen boasts granite counters, a large island with breakfast bar seating and ample storage, seamlessly connecting to the bright breakfast area with a walkout and the cozy great room with a fireplace, perfect for relaxed evenings. Upstairs, you’ll find four generous bedrooms, including a luxurious primary suite with a private ensuite, while three of the bedrooms feature walk-in closets for ample storage. A versatile upper-level family room offers additional living space, ideal for a home office or playroom. Beautiful hardwood flooring extends throughout both levels with no carpet, adding warmth and sophistication. The unspoiled basement offers endless potential for customization, while a double-car garage with an easy-access mudroom enhances everyday convenience. Ideally located minutes from Lake Simcoe, Innisfil Beach Park, golf courses, schools and Highway 400, with easy access to the South Barrie GO Station, this exceptional #HomeToStay is ready to impress! (id:48303)
RE/MAX Hallmark Peggy Hill Group Realty Brokerage
17 - 41 Coulter Street
Barrie, Ontario
Welcome to 41 Coulter Street, Suite 17, nestled within the desirable Sunnidale Vista condominium community. This charming second-floor suite offers 2 bedrooms, 1 Full bathroom, and the convenience of both parking and storage. As you enter, you'll be greeted by an inviting open-concept layout, featuring a spacious kitchen and a balcony extending from the living room. The suite boasts tasteful and recent interior finishes, including High-end flooring throughout, quartz counters, upgraded tiles, a modern bathroom, designer light fixtures, freshly painted, California shutters, and front-loading laundry pair in the oversized laundry room. Suite 17 has been lovingly updated, ensuring it is move-in ready for you. The balcony overlooks the peaceful courtyard, providing a sunny southern exposure that fills the space with natural light. The location is unbeatable, with shopping, restaurants, and amenities all within walking distance. Plus, you're just a quick drive away from the beautiful Barrie Waterfront and easy access to Highway 400. Discover the perfect blend of comfort, convenience, and location at 41 Coulter Street, Suite 17. (Additional Parking available for rent) (id:48303)
Century 21 B.j. Roth Realty Ltd.
1408 Blackmore Street
Innisfil, Ontario
STYLISH, SPACIOUS & READY TO IMPRESS! This newer, show-stopping home in Alcona offers over 2,400 sq ft of elegant living space, packed with modern upgrades and sleek finishes. Nestled in a neighbourhood near dining, shopping, recreation, schools, parks and Innisfil Beach Park, this impressive property delivers unmatched convenience and luxury. Striking curb appeal presents a stone and brick exterior, elegant arched windows, and a covered front porch with a grand double-door entry. An attached double-car garage and four additional driveway spaces ensure plenty of parking. Step inside to a sun-filled interior where expansive windows flood the space with natural light. The spacious kitchen is a chefs dream, boasting sleek grey cabinetry, quartz countertops, a stylish tile backsplash, black stainless steel appliances, and a large peninsula with seating. The eat-in area showcases a modern feature wall and a walkout to the backyard. The adjacent cozy family room features an electric fireplace, while the expansive great room stuns with a soaring two-storey ceiling and a unique mid-level layout. Custom light fixtures throughout elevate the aesthetic. The primary suite is a true retreat, featuring a walk-in closet and a luxurious ensuite complete with a freestanding soaker tub, glass-enclosed shower, and double vanity. The spacious, unspoiled basement offers endless potential, whether you dream of a home theatre, gym, or extra living space, the possibilities are endless! Enjoy outdoor living in the fenced backyard, providing privacy and secure space for kids, pets, or entertaining. This exceptional #HomeToStay delivers style, space, and an unbeatable location! (id:48303)
RE/MAX Hallmark Peggy Hill Group Realty
1408 Blackmore Street
Innisfil, Ontario
STYLISH, SPACIOUS & READY TO IMPRESS! This newer, show-stopping home in Alcona offers over 2,400 sq ft of elegant living space, packed with modern upgrades and sleek finishes. Nestled in a neighbourhood near dining, shopping, recreation, schools, parks and Innisfil Beach Park, this impressive property delivers unmatched convenience and luxury. Striking curb appeal presents a stone and brick exterior, elegant arched windows, and a covered front porch with a grand double-door entry. An attached double-car garage and four additional driveway spaces ensure plenty of parking. Step inside to a sun-filled interior where expansive windows flood the space with natural light. The spacious kitchen is a chef’s dream, boasting sleek grey cabinetry, quartz countertops, a stylish tile backsplash, black stainless steel appliances, and a large peninsula with seating. The eat-in area showcases a modern feature wall and a walkout to the backyard. The adjacent cozy family room features an electric fireplace, while the expansive great room stuns with a soaring two-storey ceiling and a unique mid-level layout. Custom light fixtures throughout elevate the aesthetic. The primary suite is a true retreat, featuring a walk-in closet and a luxurious ensuite complete with a freestanding soaker tub, glass-enclosed shower, and double vanity. The spacious, unspoiled basement offers endless potential, whether you dream of a home theatre, gym, or extra living space, the possibilities are endless! Enjoy outdoor living in the fenced backyard, providing privacy and secure space for kids, pets, or entertaining. This exceptional #HomeToStay delivers style, space, and an unbeatable location! (id:48303)
RE/MAX Hallmark Peggy Hill Group Realty Brokerage
317 - 54 Koda Street
Barrie, Ontario
Offering over 1,400 square feet of living space, this rare 3-bedroom, 2-bathroom condo gives you the feel of a house with all the benefits of condo living. A bright and generously sized living room anchors the home, flowing seamlessly into a dedicated dining area with a custom-built island perfect for entertaining. The kitchen is beautifully appointed with quartz countertops and stainless steel appliances. A private balcony, perfect for relaxing or BBQing, is conveniently located off the living and dining area. The smart layout offers thoughtful separation between the main living areas and the private bedroom wing. You'll love the spacious primary bedroom, which easily fits a king-sized bed with room to spare. Complete with his-and-hers closets and a private ensuite, it's a retreat you don't often find in condo living. This unit also includes in-unit laundry, underground parking and double storage lockers adding even more value and convenience. Located close to shopping, dining, and with easy access to Highway 400, this home blends space, comfort, and practicality in one stylish package. (id:48303)
Century 21 Millennium Inc.
92 Hickling Trail
Barrie, Ontario
Charming, Fully Renovated 3+1 Bedroom Bungalow with Stunning New Kitchen! Welcome to this beautifully updated 3+1 bedroom, 2 bathroom bungalow offering over 2,300 sq ft of finished living space in a highly desirable east-end neighbourhood. A perfect blend of timeless charm and modern upgrades, this move-in-ready home reflects true pride of ownership throughout. Step into the heart of the home a brand-new kitchen (2023) complete with sleek cabinetry, quartz countertops, and stainless steel appliances. The open-concept living and dining areas feature contemporary finishes and new pot lights, creating a bright and inviting space ideal for entertaining or everyday living.The main floor includes three spacious bedrooms and an elegant, fully updated bathroom. Enjoy direct access to a brand-new side deck from the kitchen perfect for summer BBQs. The primary bedroom also offers a walkout to a large rear deck overlooking the serene backyard, complete with a well-maintained garden, a tranquil pond, and an 8x12 storage shed. Downstairs, the fully finished lower level boasts a large fourth bedroom, a stylish second bathroom, and a generous family/media room. You'll also find a functional laundry area and workshop space, offering flexibility for a growing family or guest accommodations. Accessibility features include a wheelchair lift in the garage and a widened semi-ensuite entry to the main bathroom from the primary bedroom. Don't miss your chance to own this exceptional bungalow where comfort, style, and thoughtful design come together. (id:48303)
Keller Williams Experience Realty
31 Wyn Wood Lane
Orillia, Ontario
Welcome to this exceptional three-story townhouse, perfectly positioned along side of the Lake Couchiching waterfront for breathtaking views and an unparalleled lifestyle. This beautifully designed home offers spacious, light-filled living across three elegant levels, with an open-concept second floor that seamlessly connects the living, dining, and kitchen areas-perfect for both entertaining and everyday living. Enjoy a beautiful lake view while sipping your morning coffee on the kitchen balcony every morning! The upper levels features two generous bedrooms, including a luxurious primary suite with ensuite bathroom and private balcony. The crown jewel of the property is the expansive rooftop terrace, an ideal spot for relaxing, hosting gatherings, or simply soaking in the panoramic views of the surrounding landscape. Additional highlights include a modern chef's kitchen, premium finishes throughout, attached garage parking, and easy access to nearby parks, lakes, trails, dining, and shopping. Schedule a private tour today! (id:48303)
RE/MAX Experts
126 Hanmer Street E
Barrie, Ontario
Top 5 Reasons You Will Love This Home: 1) Oversized in-town lot presenting a rare find with a private retreat complete with mature trees, perennial and veggie gardens, and a fully fenced yard paired with an expansive deck, custom gazebo, and heated above-ground pool with a brand-new pool liner available for future peace of mind 2) All-brick home showcasing meticulous care and thoughtful upgrades, including a newer front door, caulked windows, topped-up attic insulation, and a renovated kitchen boasting ceiling-height white cabinetry with crown moulding, a dual-sided pantry with pull-out drawers for maximum convenience, stainless-steel appliances, a tile backsplash, and a large peninsula island with a breakfast bar, ideal for gathering and entertaining 3) Heated and insulated double garage delivering additional storage with a platform that allows for parking underneath, excellent as a workshop, hobby space, or a warm spot for your vehicles, alongside a large driveway that fits three cars side by side, parking will never be an issue 4) Open-concept main level showcasing a raised ceiling detail and large windows creating a bright and airy atmosphere throughout, along with a primary bedroom presenting private deck access and a lower level providing additional living space with a cozy gas fireplace, large above-grade windows, and a versatile multi-purpose room connected to the family room, perfect for entertaining guests or enjoying a quiet night in 5) Situated in a family-friendly neighbourhood just minutes from schools, parks, shopping, golf, public transit, a sports dome, and the East Bayfield Recreation Centre. 1,116 square feet plus a finished basement. Visit our website for more detailed information. (id:48303)
Faris Team Real Estate
264 Diana Drive
Orillia, Ontario
Welcome to 264 Diana Dr! Beautiful Detached Home Located In Orillia. Comes With 4 Bedrooms & 3 Bathrooms. Functional Layout, Eat-In Kitchen With W/OTo Backyard. Steps Away From Schools, Public Transit, Parks, Hwy, & All Other Amenities. (id:48303)
Royal LePage Ignite Realty

