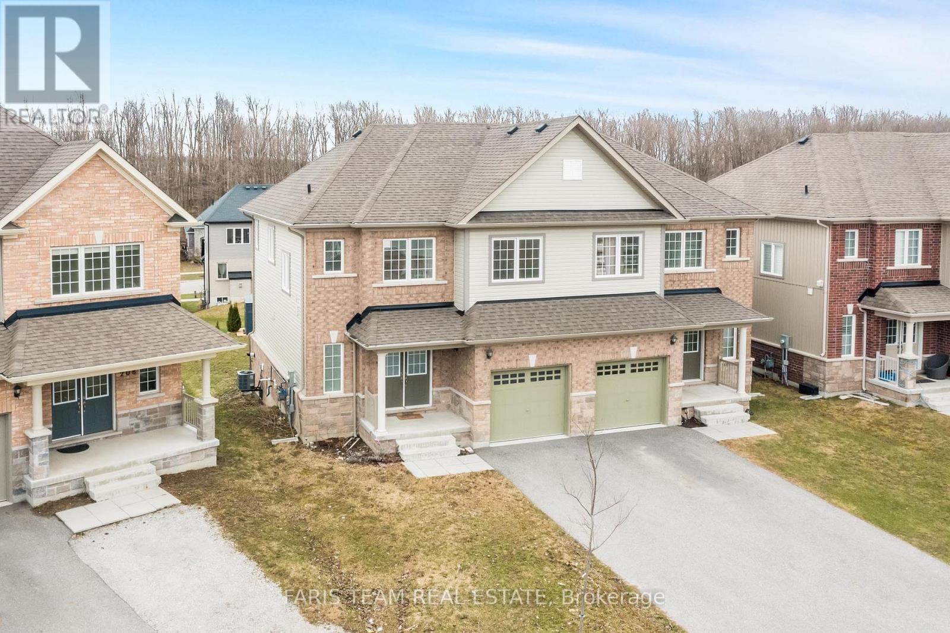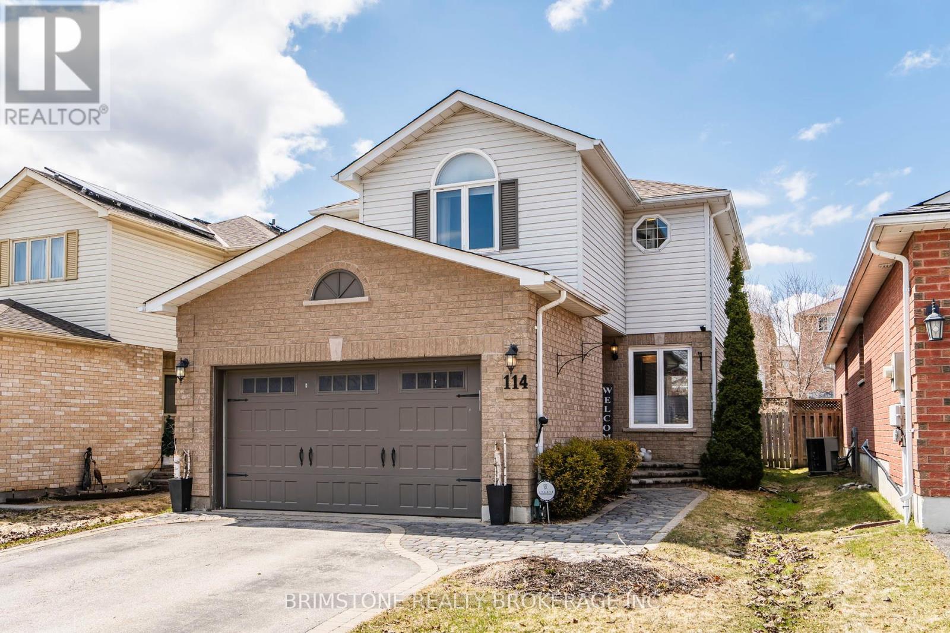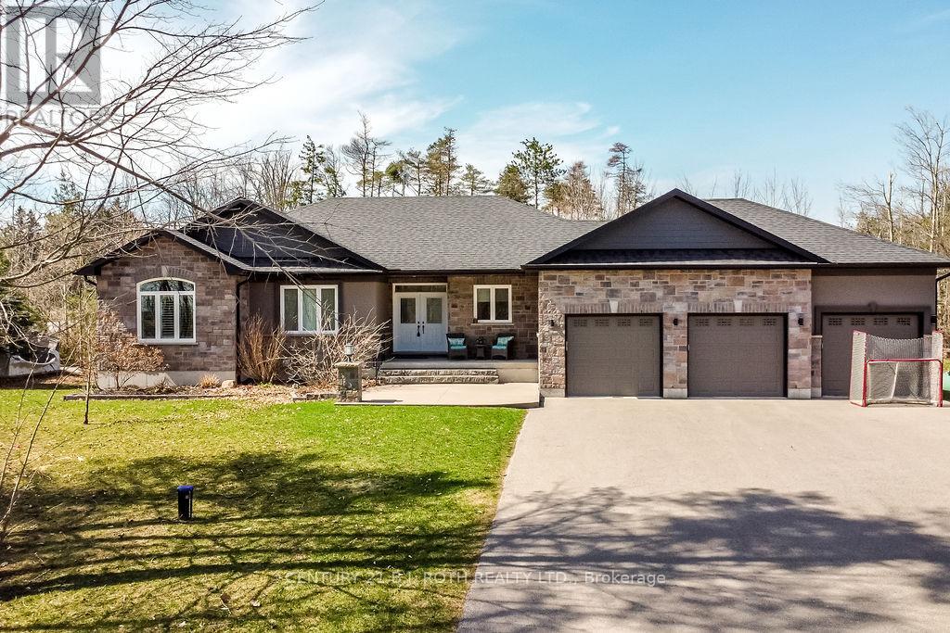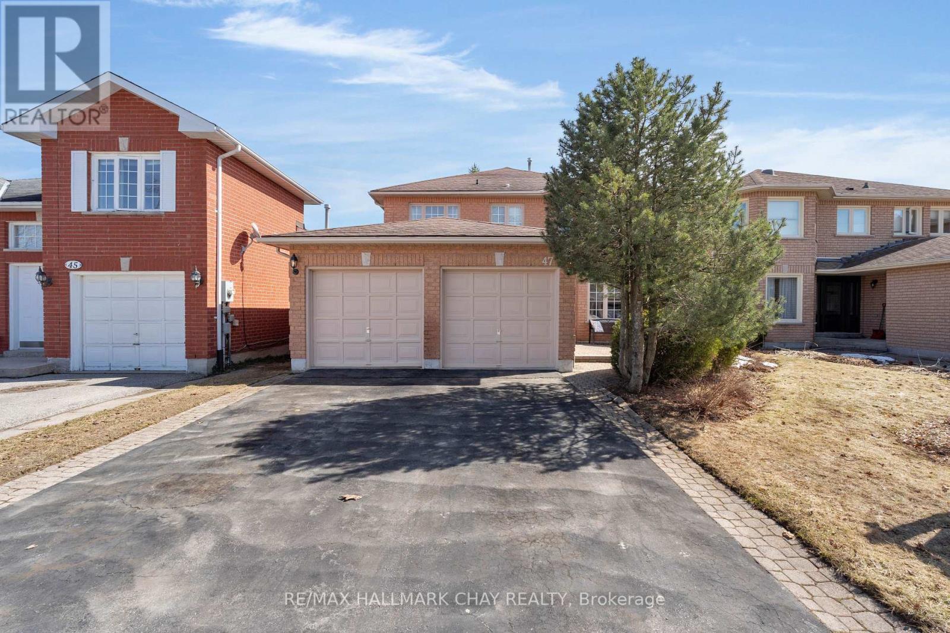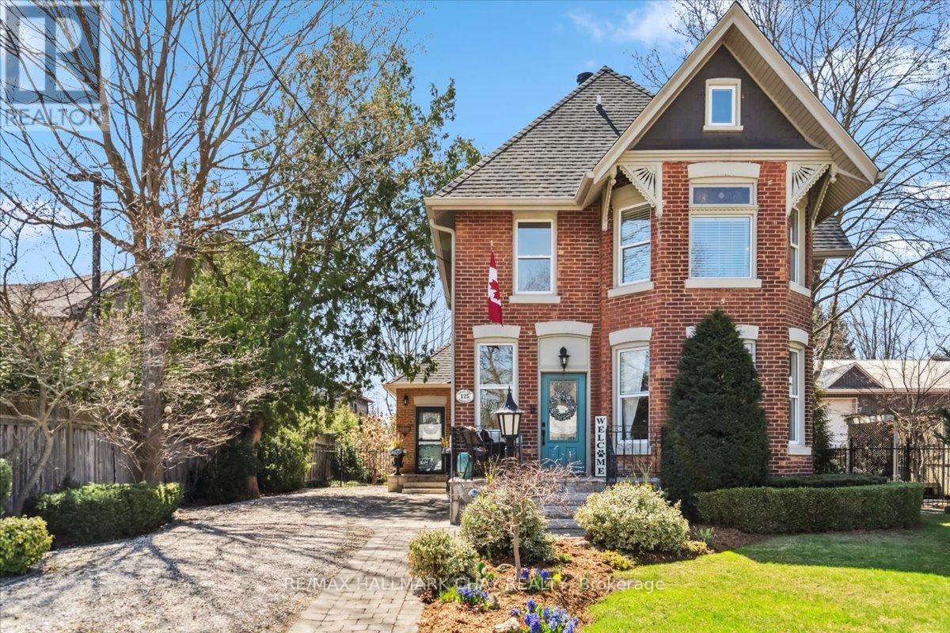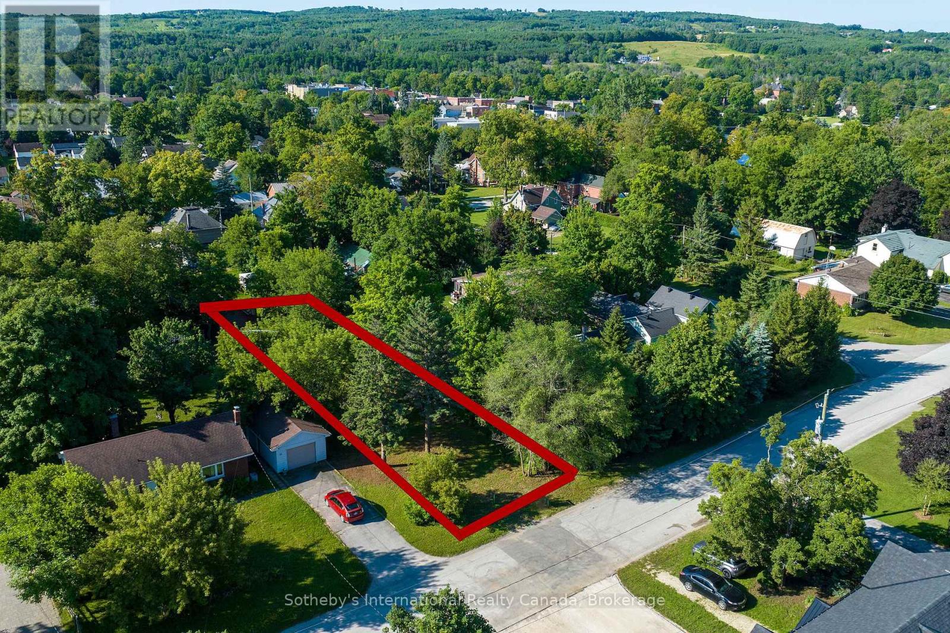210 Isabella Drive
Orillia, Ontario
Top 5 Reasons You Will Love This Home: 1) Welcome to a home where space, comfort, and community come together effortlessly; nestled in a friendly, sought-after neighbourhood, this semi-detached gem offers the perfect setting to put down roots and grow into the next chapter of your life 2) From the moment you step inside, you're greeted by the airy charm of 9' ceilings and freshly painted walls, along with an open-concept kitchen and dining area that invite you to imagine weekend brunches with family or evenings spent laughing with friends 3) Upstairs, two generously sized bedrooms with oversized closets provide cozy retreats for children, guests, or a home office, alongside a nicely finished family bathroom and a primary suite delivering a spacious walk-in closet and a private ensuite 4) Outside, the large backyard feels like an extension of the home, whether its kids playing, pets soaking up the sun, or summer barbeques under the stars, its a space built for memories 5) This home is only seven years old and ready for its next story to begin with shopping, commuter routes, and everyday essentials just moments away. 1,583 above grade sq.ft. plus an unfinished basement. Visit our website for more detailed information. *Please note some images have been virtually staged to show the potential of the home. (id:48303)
Faris Team Real Estate
4328 Line 8 N
Oro-Medonte, Ontario
Perfect location: 5 minutes from Hwy 400, but without the noise; set on a quiet country road, yet within 30 minutes to all conveniences of both Orillia and Barrie; 5 minutes to Mt. St. Louis and Horseshoe Valley Ski hills, 5 min. to Vetta Spa and miles of private forest trails on the property. The property itself is a gem: comfortable house with all conveniences: sauna, hot tub, gazebo, large detached garage/workshop, RV, outhouse, chicken coop, woodshed, kennel and a whole system of paths throughout the 48 acres of forested property. The house has 3 +1 bedrooms, 2 +1 updated baths, large open concept kitchen/dining/living room with cathedral ceilings, hardwood floors and a wood burning fireplace. The lower level has a self-contained in-law suite complete with separate side-door access, kitchen, living room, bedroom and 3pc bathroom. On the other side of the laundry room there is a large, bright recreation room featuring a wood stove. Outdoor heaven for recreation and homesteading. Hot tub with a gazebo overlooking perennial gardens, wood burning barrel sauna, multiple fire pits, gazebo and lounging areas, a volleyball field and forest trails to satisfy all of your recreation needs. Kennel for 2 large dogs complete with an insulated doghouse, 2 chicken coops, multiple raised gardens for vegetable growing, fruit trees, currant bushes. Behind the garage there is a whole other recreational area - home away from home: a 2 bedroom fully operational and road-worthy RV with a deck, fully landscaped lounging area in front of it and an outhouse for use in cold months. Garage is a huge 1200 sq foot cinder-block building with metal roof, separate electric meter and 600V service and a water line. This is the ultimate homestead! Come see and be impressed! (id:48303)
Homelife Optimum Realty
114 Ward Drive
Barrie, Ontario
Welcome to this stunning sunny two story three bedroom, three bathroom detached home located in a desirable family oriented area known for its excellent location and schools that promises both comfort and community. Perfectly maintained, with pride of ownership showing from outside and throughout, this home offers three generously sized bedrooms with a primary bedroom that boasts double door entry, a full ensuite bathroom and walk in closet. This home showcases a dining room and a beautiful open concept kitchen with plenty of cupboard space and an airy, light-filled layout perfect for gathering and entertaining. From the sitting room with a cozy fireplace, step outside to a sprawling 161 foot deep, fully fenced backyard a true outdoor oasis featuring ample space for your pets, children and backyard barbeques, with this size lot you can even plan your future pool. Definitely a yard designed for both play and entertaining, this elegant property is truly a rare find. The double driveway and attached garage provide convenience and curb appeal, while the recreation room in the basement offers the perfect spot for family gatherings or quiet relaxation. Please check out the video and additional photos. (id:48303)
Brimstone Realty Brokerage Inc.
27 Houben Crescent
Oro-Medonte, Ontario
Welcome to 27 Houben Crescent, a stunning custom-built bungalow offering over 3,200 finished square feet of refined living space. Perfectly situated just 15 minutes from Barrie, Orillia, and Highway 11, this exceptional home is nestled in a mature neighborhood surrounded by other custom estate properties. Set on over an acre, this corner-lot property offers privacy and exclusivity, with no houses behind or on one side. A spacious driveway and a three-car garage with dual interior entries provide both convenience and ample parking. Step inside to discover a thoughtfully designed layout, where luxury meets functionality. The chefs kitchen is an entertainers dream, featuring granite countertops, a wine cooler, and custom-built cabinetry. The open-concept design flows into the sunlit living room, anchored by a striking stone propane fireplace. The primary bedroom is a private retreat, boasting a walk-in closet and a luxurious six-piece ensuite. The large foyer and main floor laundry adds everyday convenience. The fully finished basement offers in-law suite potential, with large windows, a custom 12-foot stone bar, and a four-piece bathroom complete with heated floors and a walk-in shower. Outside, the backyard oasis features a deck off the kitchen and a fire pit, creating the perfect space for relaxation and entertaining. This home is a rare find, blending luxury, space, and privacy in an unbeatable location. (id:48303)
Century 21 B.j. Roth Realty Ltd.
47 Finlay Road
Barrie, Ontario
What an opportunity to own an awesome family home located on a quiet street in Northwest Barrie that is close to everything. Original owners. 4 bedrooms, 2.5 baths and an incredible open concept basement! All backing onto park and school. Good sized eat-in kitchen with walkout to fenced yard, that is open to the main floor family room with fireplace. Hardwood floors in living/dining room. Inside entry from double attached garage. Large primary with 5 pce ensuite and walk in closet. 3 other bedrooms and 4 pce bath on upper level. The basement fully finished and has a huge open rec room area, suitable for a pool table. Also has a gas fireplace and wet bar. Invite the friends over for a great get together.This home is close to just about everything you need. Shopping, Schools, Parks, recreation and much more. (id:48303)
RE/MAX Hallmark Chay Realty
4114 Evergreen Terrace
Severn, Ontario
Welcome to 4114 Evergreen Terrace in Silver Creek Estates, a peaceful and friendly community located just minutes outside of Orillia. This spacious home offers over 1,150 square feet of beautifully renovated living space (2025) and is ready for you to move in and enjoy. The interior space is functional with plenty of storage, a dedicated laundry room, pantry/office, large mudroom and more. Featuring a durable metal roof (2019), furnace and Central-Air (2016), Kitchen Appliances (2025), All windows (2024) and covered porches at both the front and back, this property blends quality upgrades with everyday comfort. A handy shed provides extra storage for tools and seasonal gear. Ideally located with easy access to Highway 11, you're just minutes from Orillia Square Mall and close to local golf courses, scenic bike/walking trails, OFSC snowmobile trails and all of the amenities that you'll need. Offering the perfect balance of modern living and an active lifestyle, this home is a must-see! (id:48303)
Keller Williams Co-Elevation Realty
125 Wellington Street E
New Tecumseth, Ontario
Ever dreamed of owning Victorian charm without the endless to-do list? Welcome to 125 Wellington St. E, where timeless beauty and modern comfort meet just steps from every convenience. The character and charm of this home have been lovingly preserved, while modern updates are thoughtfully executed, a rare find where charm and updates coexist seamlessly. Step into the bright, spacious foyer with the original staircase, complete with a hidden closet sure to delight your guests. Soaring high ceilings create an immediate sense of grandeur, complemented by rich woodwork, intricate doors, and vibrant stained glass that fill the home with elegance. Bright, quality windows fill the home with natural light, highlighting the meticulous details. Freshly refurbished front hall and kitchen floors in 2025 flow into a chefs kitchen featuring soapstone counters, custom cabinetry, and a layout designed for effortless cooking and entertaining. Host family and friends in the grand living and dining rooms, or relax in the cozy family room with heated floors, a gas fireplace, and an inviting loft perfect for curling up with a book, visiting grandkids, or guests staying the night.The serene primary suite offers a spa-like ensuite with a deep soaker tub and bespoke cabinetry, plus the convenience of an upper-level laundry room. A fully insulated third-floor attic offers endless possibilities for extra living space. Create an art studio, a private office, or a cozy retreat. Outside, the award-winning perennial gardens require little effort and offer a backyard oasis with a trickling pond, fountain, and a screened and covered porch perfect for morning coffees, summer evenings, or sipping wine as the rain drifts by. Perfectly positioned on one of the towns most beloved streets, lined with charming homes, and a short walk to downtown cafés, boutiques, and markets, 125 Wellington is more than a house, its a lifestyle, and this is the perfect place to begin the next chapter of your story. (id:48303)
RE/MAX Hallmark Chay Realty
47 Finlay Road
Barrie, Ontario
What an opportunity to own an awesome family home located on a quiet street in Northwest Barrie that is close to everything. Original owners. 4 bedrooms, 2.5 baths and an incredible open concept basement! All backing onto park and school. Good sized eat-in kitchen with walkout to fenced yard, that is open to the main floor family room with fireplace. Hardwood floors in living/dining room. Inside entry from double attached garage. Large primary with 5 pce ensuite and walk in closet. 3 other bedrooms and 4 pce bath on upper level. The basement fully finished and has a huge open rec room area, suitable for a pool table. Also has a gas fireplace and wet bar. Invite the friends over for a great get together. This home is close to just about everything you need. Shopping, Schools, Parks, recreation and much more. (id:48303)
RE/MAX Hallmark Chay Realty Brokerage
132 Dunsmore Lane
Barrie, Ontario
Sparkling Clean All Brick 2+1 Home With 2 Full Baths & Parking For 3 Cars in a quiet family friendly neighbourhood! Modern Kitchen W/ Quartz Countertop, Breakfast Bar & S/S Appliances. Hardwood On Main & 2nd Floor, Oak Staircase. All 3 Bedrooms With 2 Windows. Both Baths Upgraded, Finished Bsmt With Additional Bedroom and second walkin Closet. Lots Of Storage. Private Backyard With Patio. Maintenance Free Front Yard. Short Drive To 400, Walk To Supermarket, Plazas & and other amenities. Walk to Johnson beach. (id:48303)
Right At Home Realty
Part Lot 8 Nelson Street
Clearview, Ontario
This fully serviced building lot offers the perfect canvas for your custom home in one of Ontarios most charming and sought-after communities. Located just steps from downtown Creemore, this 50ft x 166ft parcel is ready to go with municipal gas, hydro, water, and sewer already at the lot line. Zoned RS3 (Residential Multiple Low Density), the property supports a range of building options including detached, semi-detached, and duplex homes, with the possibility for accessory units. A zoning review and proposed site plan confirm that the lot can accommodate a substantial home, maximizing setbacks while still leaving plenty of space for outdoor living. A house design is already available and can be customized to suit your vision whether you're planning a forever home, weekend escape, or investment property. Enjoy the best of Creemore living with walkable access to shops, cafés, parks, and local events. Just 90 minutes from Toronto and minutes to skiing, trails, and Georgian Bay beaches, this is a four-season lifestyle destination like no other. Dont miss your chance to build something truly special in this vibrant community. (Vacant lot is next to the house at 23 Nelson St). Contact listing agent for more information or to review building plans with the potential builder. (id:48303)
Sotheby's International Realty Canada
425 Codrington Street N
Barrie, Ontario
Welcome to an extraordinary one-of-a-kind home that blends sophisticated design, modern luxury, and unparalleled views of Lake Simcoe. Located in the highly sought-after east end, amongst mature high end properties, this unique property is zoned R2 and offers a rare combination of elegance, versatility, and excellent business exposure. Whether you're looking for simply a residential family residence, and/or in-law suite, or space for an income generating home-based business, this home offers it all. From the moment you step inside, you'll be captivated by lake views that grace every room. Thoughtfully updated from top to bottom with no detail overlooked, the open-concept kitchen is a true showstopper, including black appliances, brushed gold fixtures, and sleek quartz countertops with a dramatic waterfall edge. An open concept floor plan offers seamless flow and unobstructed views of the lake. The primary suite is a private retreat with its own balcony overlooks the lake, a feature fireplace, and dressing room with separate laundry for ease and convenience. This home offers two driveways one off Codrington that leads to the main living areas, and another off Blake Street, providing access to a separate entrance that could easily serve as an in-law suite, apartment, or even a home business. Every aspect of this home has been updated, including new windows and doors, new garage door (inside access from garage), air conditioning, deck, retaining wall, electrical, roof, concrete driveway with french drains, all new bathrooms, stairs, flooring, trim and more. The exterior has been thoughtfully landscaped for easy zero maintenance living. Within walking distance to Johnson's Beach, Nelson Lookout, parks, schools, grocery stores, shopping, and scenic lakeshore waterfront walking trails. Don't miss your chance to own this exceptional home with unrivalled lake views, a versatile layout, home business capabilities and all the luxury finishes you could ever dream of. (id:48303)
RE/MAX Hallmark Chay Realty
11 Masters Drive
Barrie, Ontario
Welcome Home! This charming 3-bedroom, 2-bathroom back split is the perfect fit for first-time buyers looking to step into homeownership. Located in a family-friendly neighbourhood, you're just minutes from schools, parks, recreation centres, shopping, the hospital, and easy highway access. Inside, you'll find a smart and spacious layout with a bright living area and a great kitchen featuring new appliances, quartz countertops ideal for cooking, hosting, or simply enjoying everyday life. Additional updates include a new roof and new doors (2022), giving peace of mind for years to come. With plenty of room to grow and a comfortable floor plan, this home offers the perfect blend of convenience, value, and potential. Don't miss your chance to make it yours! (id:48303)
Century 21 B.j. Roth Realty Ltd.

