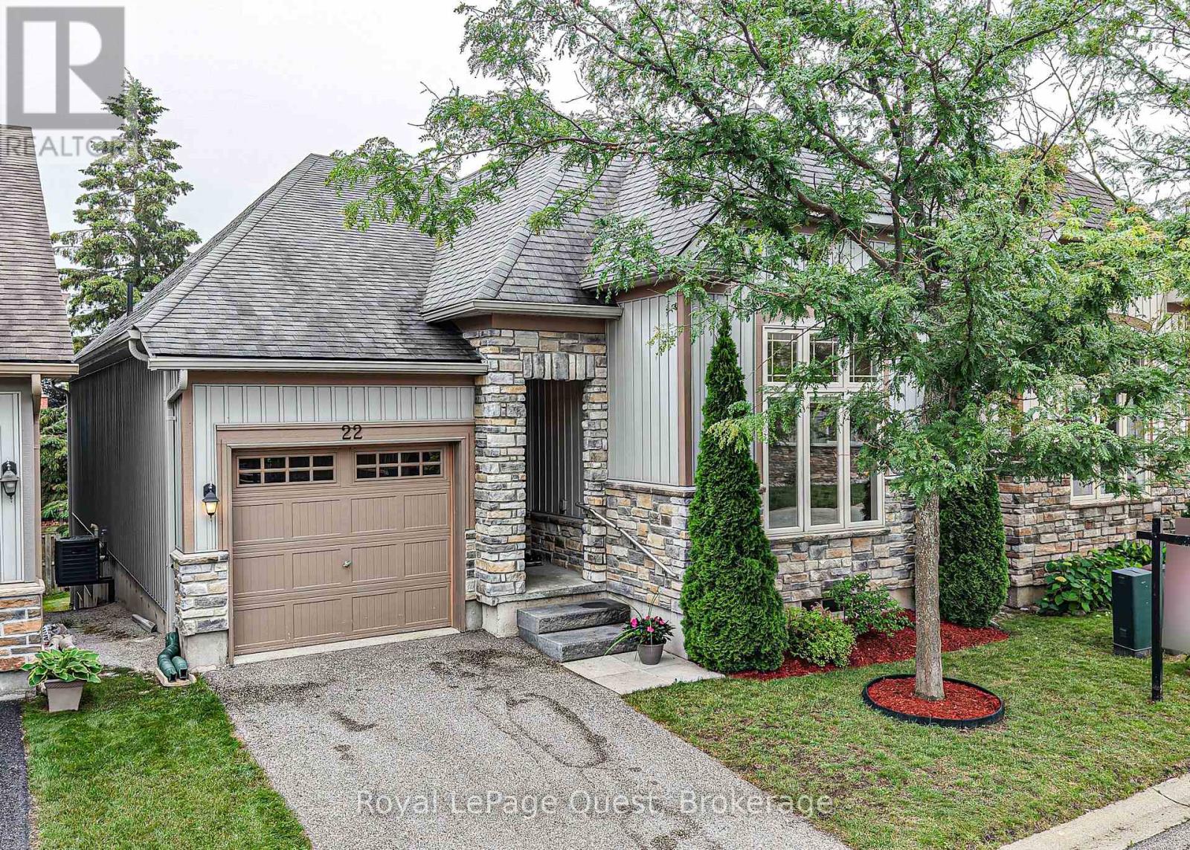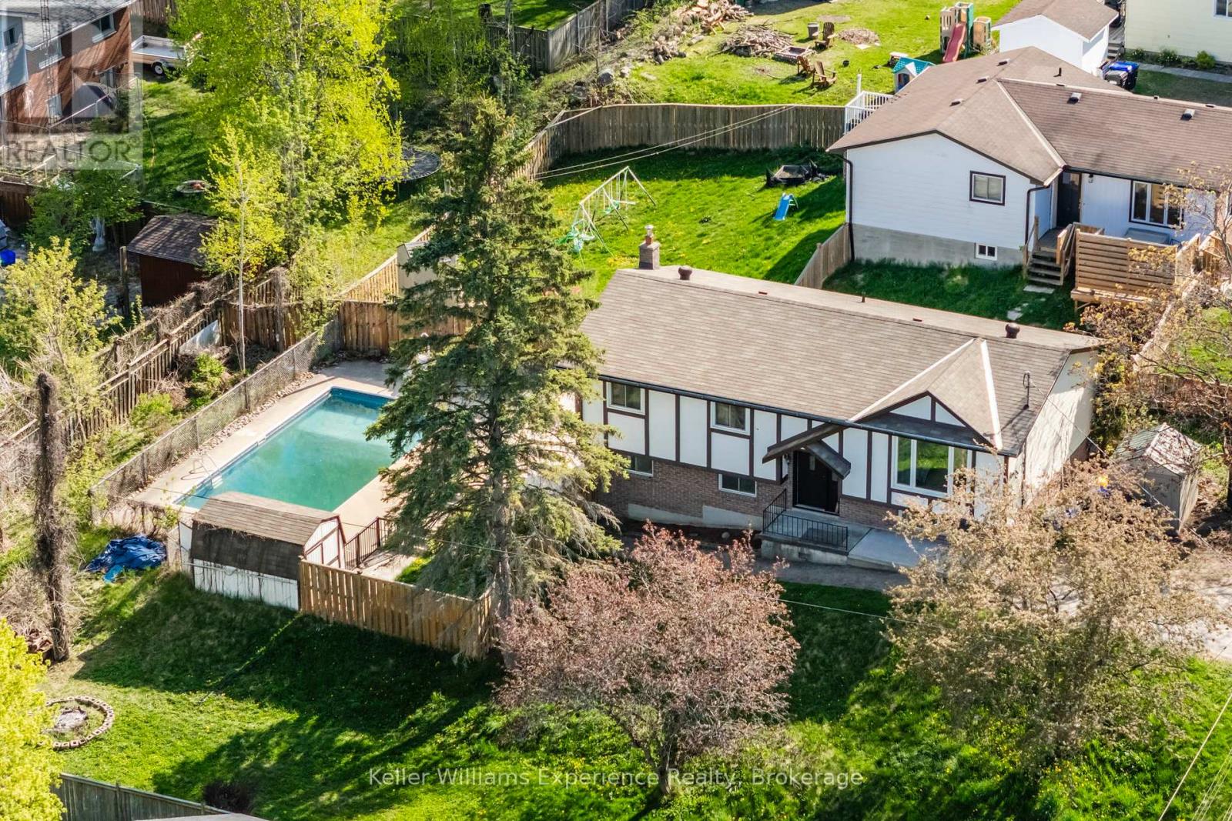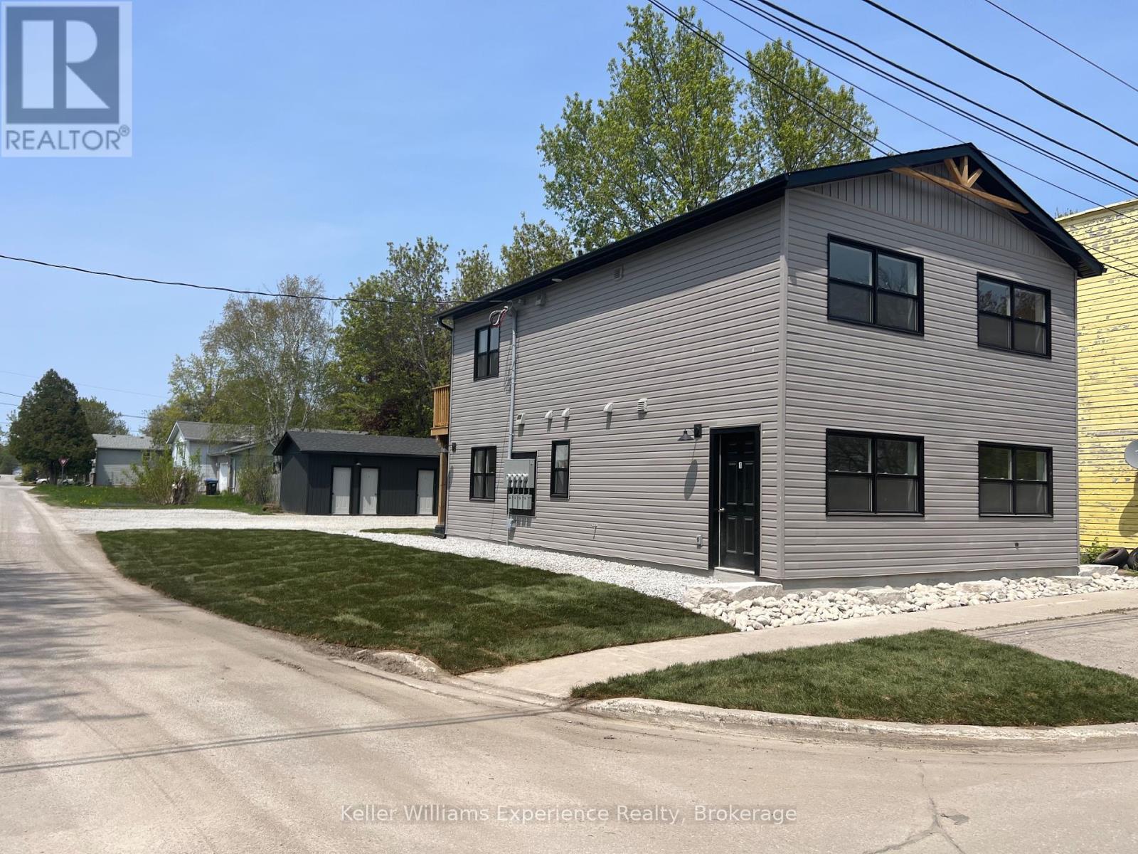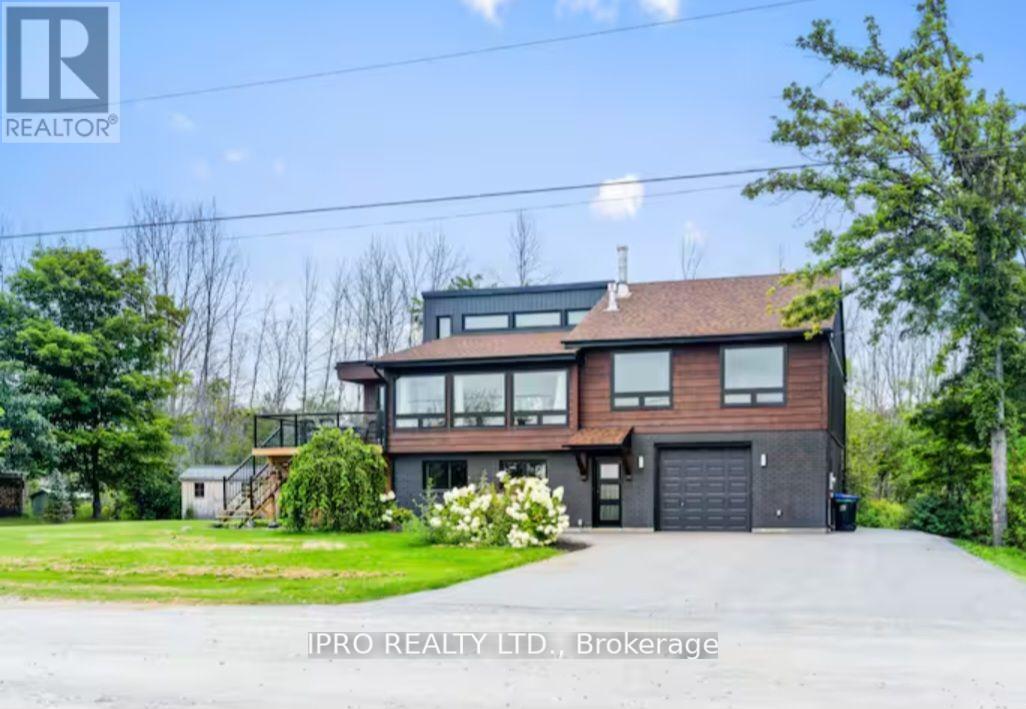2 Toronto Street Unit# Ph2/3
Barrie, Ontario
SUNLIT CORNER UNIT PENTHOUSE WITH PANORAMIC KEMPENFELT BAY VIEWS & ACCESS TO IT ALL! Welcome to elevated waterfront living in the heart of Barrie’s vibrant Lakeshore neighbourhood. This spacious top-floor corner unit in the sought-after Grand Harbour building boasts breathtaking panoramic views of Kempenfelt Bay, the city skyline, and the Barrie Marina just across the street. Step outside and enjoy being just moments from Centennial Beach, scenic boardwalks, parks, and the bustling downtown core filled with restaurants, patios, shops, and entertainment. Inside, the bright open-concept kitchen, dining, and living area impresses with soaring 9-foot ceilings, hardwood floors, and a cozy natural gas fireplace, with a sliding glass walkout to a private balcony perfect for morning coffee or evening sunsets overlooking the water. The layout features two generously sized bedrooms, including a serene primary suite with a walk-in closet and a spa-like 4-piece ensuite complete with a soaker tub and glass-enclosed shower. A second full bathroom, in-suite laundry, and included parking and storage offer everyday ease, while premium building amenities - an indoor pool, fitness facilities, a games room, and guest suites - elevate the lifestyle and complete this exceptional offering. Commuters will love the quick access to Highway 400, the Allandale GO Station, and public transit. Don’t miss this rare opportunity to live just steps from the shoreline in one of Barrie’s most sought-after waterfront destinations - where every day feels like a getaway! (id:48303)
RE/MAX Hallmark Peggy Hill Group Realty Brokerage
72 Buchanan Street
Barrie, Ontario
Welcome to this incredible home in the heart of Barrie! This bright and inviting 2+1 bedroom, 2 full bathroom bungalow offers a thoughtfully designed layout perfect for comfortable family living and entertaining. Large windows surround the open-concept living and dining room, filling the space with natural light. Beautiful wood flooring flows throughout the main floor, which has been freshly painted. The bright, eat-in kitchen features garden doors leading to a patio and a fully fenced, spacious backyard—ideal for entertaining and perfect for children and pets. With manicured lawns and beautiful gardens that add charm and color throughout the seasons. The main floor features two well-appointed bedrooms,both with hardwood flooring. The large primary bedroom offers a generous walk-in closet, while the second bedroom is comfortably sized with a large closet for ample storage. Completing this level is a spacious 5-piece bathroom, featuring a separate walk-in shower for added convenience.The fully finished basement expands your living space with a large recreation room featuring a cozy gas fireplace—perfect for movie nights. Additional large bedroom is ideal for guests, accompanied by a second full 4-piece bathroom. Ample storage is available in the large closets, and the finished utility room, previously used as a paint studio, offers bonus space for crafts, a home gym, or other creative uses. A double-cargarage adds convenience, while the home's location is unbeatable—close to the Barrie waterfront, beaches, parks, shopping, highway access,hospital, schools, and college. Don’t miss the opportunity to make this stunning property your own. Schedule a private showing today! (id:48303)
RE/MAX Crosstown Realty Inc. Brokerage
91 Thicketwood Avenue
Barrie, Ontario
LEASE THIS SPACIOUS, MODERN & NEVER LIVED IN 2-STOREY FAMILY HOME! This brand-new Saunders Model located at 91 Thicketwood Avenue is available for lease and sits on a premium corner lot in Sorbaras desirable Everwell Community. From the moment you arrive, the stone and brick exterior, sleek black front door with transom window, black-trimmed windows, and double wide driveway leading to a two-car garage deliver instant curb appeal. Over 2,100 square feet of thoughtfully designed living space begins with a bright white eat-in kitchen featuring a centre island, stainless steel appliances, ample cabinetry, and a double sink. Just off the kitchen, the breakfast area offers a garden door walkout to the backyard, making indoor-outdoor living easy. The great room is anchored by a sleek gas fireplace, providing a warm and inviting space to unwind, with the formal dining room located just beyond the shared wall. Hardwood flooring and hardwood stairs add to the main level's clean, modern aesthetic. The sunken laundry and mudroom combination adds everyday convenience with inside entry from the garage. Upstairs, four generously sized bedrooms feature soft carpet, and the primary suite boasts a 5-piece ensuite with a freestanding soaker tub, double vanity, and walk-in shower. Large upgraded windows outfitted with light-filtering roller shades for added privacy. Surrounded by everyday conveniences, including schools, shops, restaurants, beaches, trails, ski hills, golf courses, and playgrounds, with easy access to major highways and the Barrie South GO Station, this #HomeToStay offers a complete lifestyle that's anything but ordinary! (id:48303)
RE/MAX Hallmark Peggy Hill Group Realty
91 Thicketwood Avenue
Barrie, Ontario
LEASE THIS SPACIOUS, MODERN & NEVER LIVED IN 2-STOREY FAMILY HOME! This brand-new Saunders Model located at 91 Thicketwood Avenue is available for lease and sits on a premium corner lot in Sorbara’s desirable Everwell Community. From the moment you arrive, the stone and brick exterior, sleek black front door with transom window, black-trimmed windows, and double wide driveway leading to a two-car garage deliver instant curb appeal. Over 2,100 square feet of thoughtfully designed living space begins with a bright white eat-in kitchen featuring a centre island, stainless steel appliances, ample cabinetry, and a double sink. Just off the kitchen, the breakfast area offers a garden door walkout to the backyard, making indoor-outdoor living easy. The great room is anchored by a sleek gas fireplace, providing a warm and inviting space to unwind, with the formal dining room located just beyond the shared wall. Hardwood flooring and hardwood stairs add to the main level's clean, modern aesthetic. The sunken laundry and mudroom combination adds everyday convenience with inside entry from the garage. Upstairs, four generously sized bedrooms feature soft carpet, and the primary suite boasts a 5-piece ensuite with a freestanding soaker tub, double vanity, and walk-in shower. Large upgraded windows outfitted with light-filtering roller shades for added privacy. Surrounded by everyday conveniences, including schools, shops, restaurants, beaches, trails, ski hills, golf courses, and playgrounds, with easy access to major highways and the Barrie South GO Station, this #HomeToStay offers a complete lifestyle that's anything but ordinary! (id:48303)
RE/MAX Hallmark Peggy Hill Group Realty Brokerage
22 Canterbury Circle
Orillia, Ontario
Welcome to this beautifully maintained detached freehold bungalow located in Orillia's desirable North Ward. Offering 1,250 sq ft of main floor living, this home features high ceilings, open-concept design, and plenty of natural light throughout. Enjoy the comfort of gas heating, central air, and included appliances. The main floor boasts a spacious primary bedroom with a private ensuite, second bedroom plus a main floor laundry, and a bright, open kitchen/living/dining area with a walkout to the deck perfect for relaxing or entertaining. The partially finished lower level includes a third bedroom, second full bathroom, and a walkout to the backyard ideal for guests, extended family, or extra living space. Located in a quiet, well-maintained community with low condo fees of only $160/month, this home offers convenience and value in one of Orillia,s most sought-after neighborhoods.The Seller is selling the home as a non occupying Estate Trustee in "As Is" condition.condo fees $160.00 per month (id:48303)
Royal LePage Quest
487 Nottingham Street
Tay, Ontario
Welcome to 487 Nottingham in beautiful Port McNicoll. This charming 4-bedroom, 2-bathroom family home sits on a spacious oversized lot, perfect for both relaxing and entertaining. The fully fenced yard includes an inground pool and dog run, making it ideal for families with kids and pets. Inside, the cozy lower level features a gas fireplace, wet bar, and walkout to the back yard and inviting space for hosting guests or unwinding after a long day. With its walkout basement, the home offers excellent income potential, whether you're looking to add a secondary suite or accommodate multigenerational living. Opportunities like this don't come up often. Schedule your private showing today (id:48303)
Keller Williams Experience Realty
767 Second Avenue
Tay, Ontario
Attention Investors! HST included in the purchase price. This 2 year old purpose-built fourplex is fully leased with each of the four 1-bedroom units generating $1,600/month plus hydro ($76,800 total income per year). Each unit includes a private 6x16 on-site storage locker, offering added convenience and value to tenants. Yearly expenses: insurance $3200, taxes $3326, water/sewer $1800, grass $400 and snow removal $1076. Situated in an unbeatable location just steps from the water and scenic recreational trails, this property appeals to quality renters seeking both lifestyle and comfort. Whether you're a seasoned investor or just starting out, this is your chance to secure a modern, hassle-free asset in a desirable area. Invest with confidence and enjoy steady rental income from day one. (id:48303)
Keller Williams Experience Realty
760 Second Avenue
Tay, Ontario
Attention investors and renovators! HST included in the purchase price! Just steps from Georgian Bay and scenic trails, this property includes a small 1-bedroom structure with a shop and major renovation potentialor take the next step with included professionally designed fourplex plans, ready for permit submission. With hydro and gas already disconnected, the site is prepped for demolition if you choose to rebuild. Whether you're looking to renovate or redevelop, this is a prime opportunity in a fantastic location. (id:48303)
Keller Williams Experience Realty
8 Bensley Drive
Oro-Medonte, Ontario
Welcome Home to this Fully Renovated 3 Bedroom, 1 Bath Mobile Home. Situated in Scenic Fergushill Estates. This Could Be the Perfect Opportunity to Downsize and Simplify Your Lifestyle or Enter Into Home Ownership! Stunning New Kitchen for You to Enjoy with Stainless Steel Appliances, Subway Tile Backsplash and Soft Close Hinges on Cabinetry. New Laminate Flooring Throughout Lends to a Modern and Cohesive Feel. Desired Open Concept Layout with Recessed Lighting. Large Primary Bedroom with Double Closet. Plenty of Space for Family or Set up a Home Office in the 2 Extra Guest Bedrooms. Preferred Natural Gas Heating. New High-Efficiency Windows! New Exterior Doors at the Front and Back. Beautiful Light Fixtures Enhance Each of the Rooms. Gorgeous 4pc Bath with New 42.5" Vanity with Quartz Counters and Soft Close Drawers, Deep Soaker Tub with Shower. Ensuite Laundry. Thoughtful Attention to Extra Details Include: New Garden Hose Spigot, Garden Shed at the Back, New Garden in the Front. Pride of Ownership Shines in Fergushill Estates and Grounds are Kept in Pristine Condition. Close to Town with All Amenities and Several Lakes Close By. Application Fee to Buyer is $250 for Park Approval. New Land Lease Fes to Buyer: Approx. $743.00 (Rent $655 Tax $55 Water $33) Per Month. Some Pictures Have Been Virtually Staged to Show Optional Furniture Placement. (id:48303)
Royal LePage Frank Real Estate
39 Long Point Road
Tay, Ontario
Waterfront All Season 2 -Story Detached House, Completely updated in Modern Style, with 2100sqft, 3+1 Bedrooms and 2 Bathrooms. Fabulous Open-Concept Living/Kitchen/Dining Area, Vaulted Ceiling, Hardwood Floors & Breathtaking Panoramic Views Of Georgian Bay, Perfect As a Year Round Residence or a Profitable Rental. The Main Floor Welcome You With a Large Open Concept Recreational Space, a Separate Living Area, and a Bedroom and a 4pc Bath. The Second Floor Opens Up to a Stylish Kitchen Featuring stainless-steel appliances, Centre Island W/ Barstool Seating, Quartz Countertops, Marble Backsplash & Skylight. Dining Room Is Seamlessly Integrated W/ The Kitchen, Boasting Large Windows & A Walkout To The Four Season Sunroom Featuring Tongue& Groove Pine. Curl Up By The Gas Fireplace With Shiplap Surround For a Cozy Evening. Step Outside Onto The Upper Deck & Take In The Stunning Scenery, Perfect for Enjoying Your Morning Coffee or Family Meals in the Beautiful Sunset. All Upstairs Bedrooms Offer Hardwood Floors, Bright Windows & Updated Fixtures. Main Bathroom Features A 4Pc Spa Tub And Marble Shower. Comes with a private boat launch and a Private Dock, which Provide Access To the Lake for Water activities such as boating, fishing, kayaking, and swimming right at your doorstep. Quiet yet convenient location - minutes from hwy 400, and all local amenities, and only 35 minutes to Barrie. Imagine the endless possibilities here! This listing Has Two Parcels of Land, One Parcel with the house, Lot size Approx: 134x97ft, Another Parcel is the land in front of the water with the private Dock and Boat Launch, Approx: irregular 124ft road frontage, 46ft deep, 75ft waterfront. (id:48303)
Ipro Realty Ltd.
47 Finlay Road
Barrie, Ontario
What an opportunity to own an awesome family home located on a quiet street in Northwest Barrie that is close to everything. You can literally walk your child to public or catholic schools without having to cross a street! Extremely safe for your children. Original owners. 4 bedrooms, 2.5 baths and an incredible open concept basement! All backing onto park and school. Good sized eat-in kitchen with walkout to fenced yard, that is open to the main floor family room with firreplace. Hardwood floors in living/dining room. Inside entry from double attached garage. Large primary with 5 pce ensuite and walk in closet. 3 other bedrooms and 4 pce bath on upper level. The basement fully finished and has a huge open rec room area, suitable for a pool table. Also has a gas fireplace and wet bar. Invite the friends over for a great get together. This home is close to just about everything you need. Shopping, Schools, Parks, recreation and much more. (id:48303)
RE/MAX Hallmark Chay Realty Brokerage
47 Finlay Road
Barrie, Ontario
What an opportunity to own an awesome family home located on a quiet street in Northwest Barrie that is close to everything. You can literally walk your child to public or catholic schools without having to cross a street! Extremely safe for your children. Original owners. 4 bedrooms, 2.5baths and an incredible open concept basement! All backing onto park and school. Good sized eat-in kitchen with walkout to fenced yard, that is open to the main floor family room with fireplace. Hardwood floors in living/dining room. Inside entry from double attached garage. Large primary with 5 pce ensuite and walk in closet. 3 other bedrooms and 4 pce bath on upper level. The basement fully finished and has a huge open rec room area, suitable for a pool table. Also has a gas fireplace and wet bar. Invite the friends over for a great get together.This home is close to just about everything you need. Shopping, Schools, Parks, recreation and much more. (id:48303)
RE/MAX Hallmark Chay Realty












