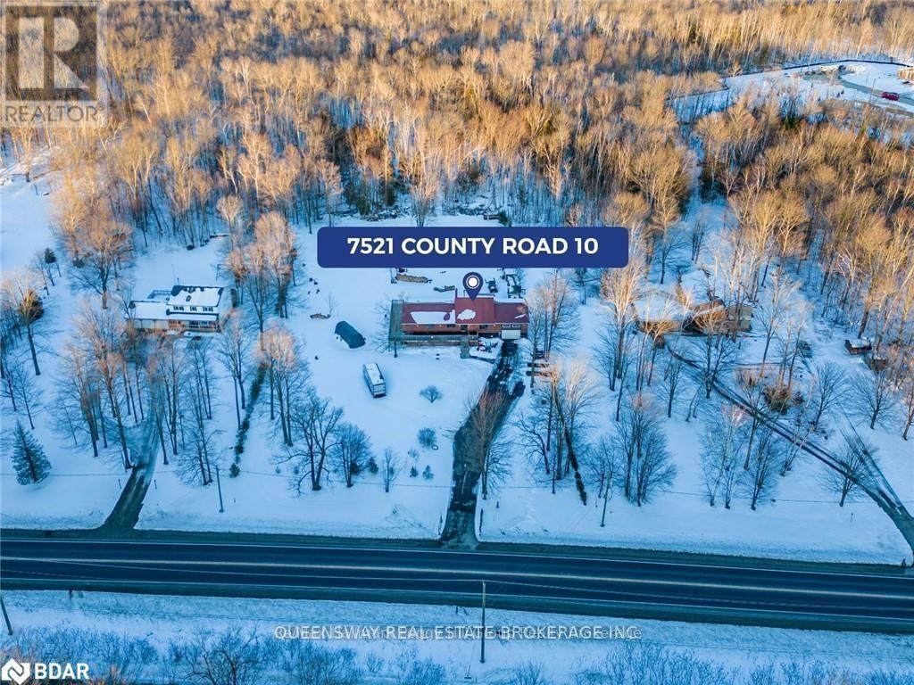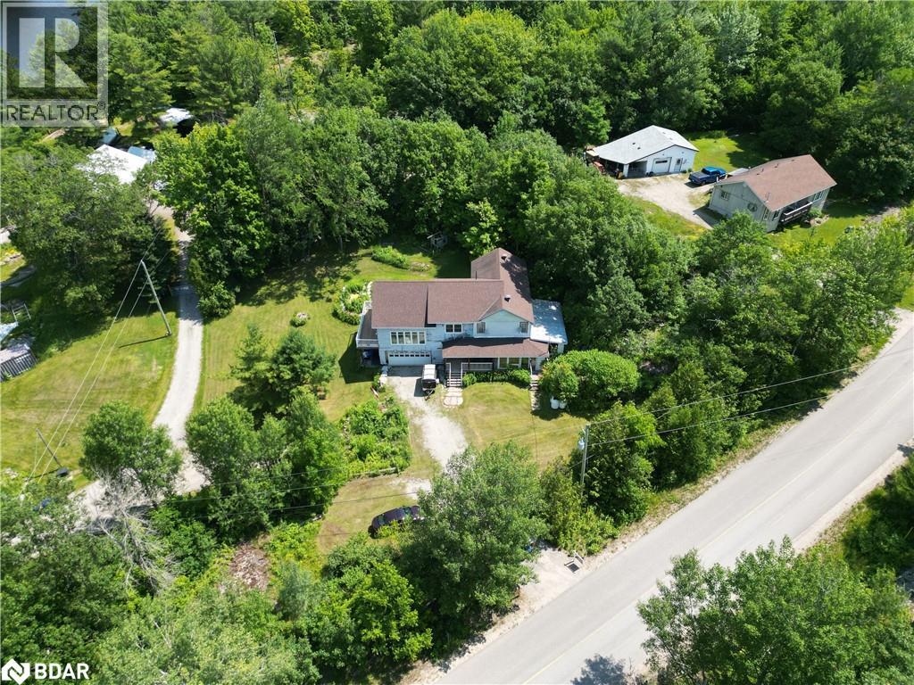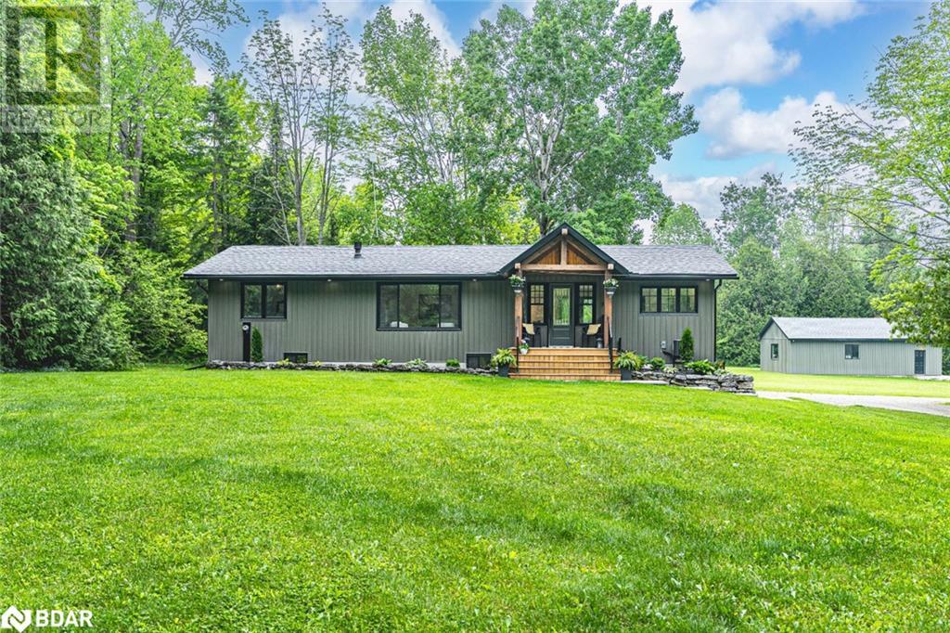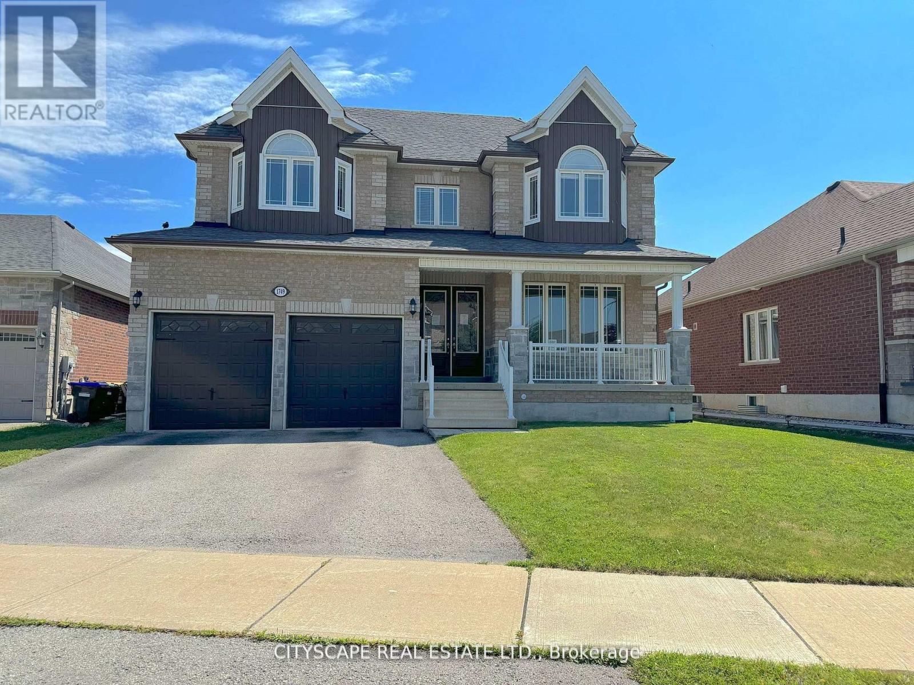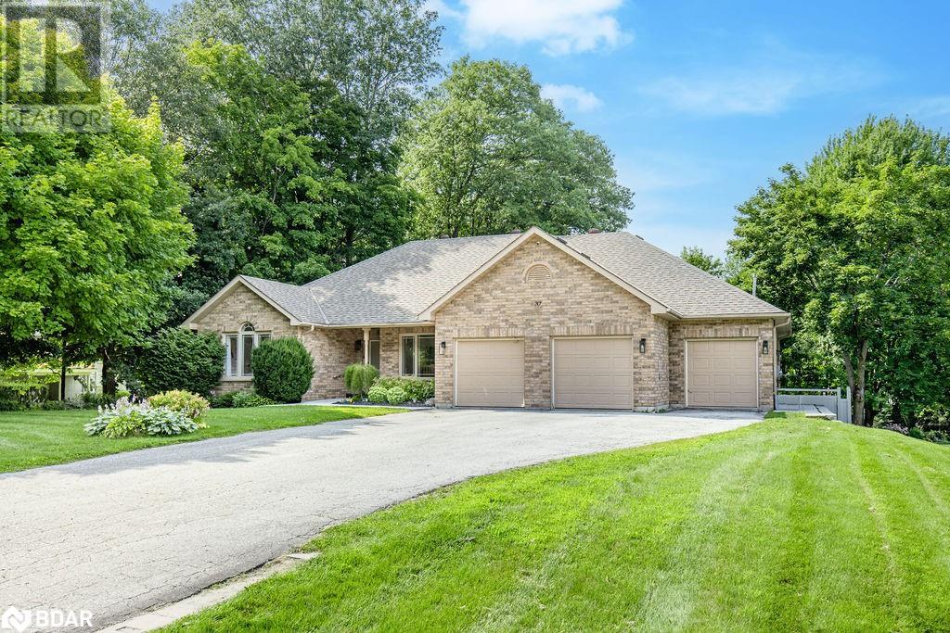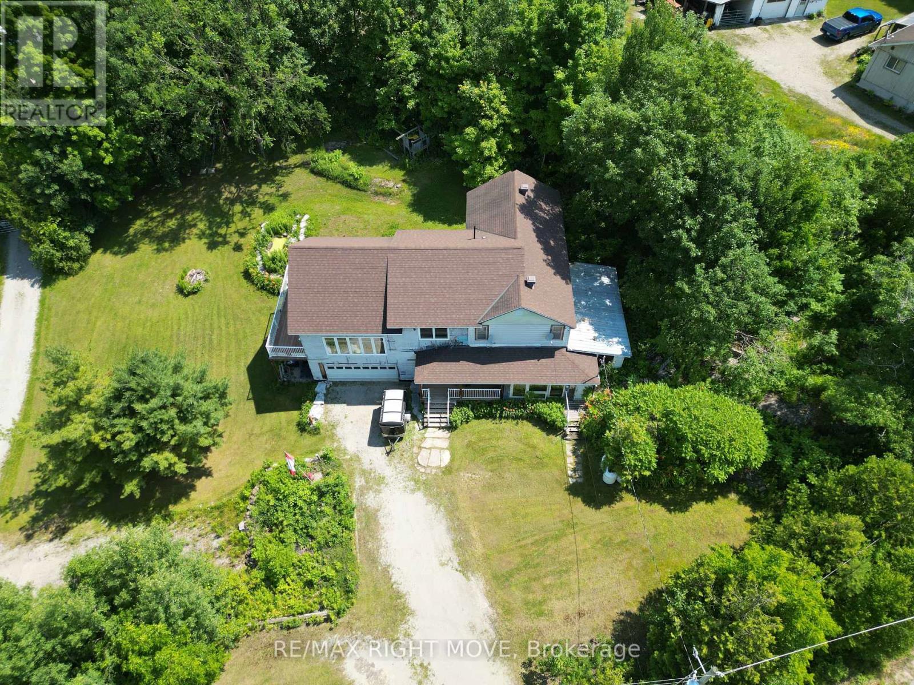221 Phillips Street
Barrie, Ontario
PRIME DEVELOPMENT PROSPECT ON SPACIOUS 1/2 ACRE LOT IN SOUGHT-AFTER ARDAGH NEIGHBOURHOOD! An outstanding opportunity awaits builders and developers with this spacious 1/2 acre lot, offering incredible development potential in the heart of Barrie! Located in the highly sought-after Ardagh neighbourhood, this prime parcel is not only an exceptional land bank prospect but also provides an ideal canvas for your next project. The existing 3-bedroom, 1-bathroom bungalow gives you the flexibility to either utilize the home as is or embark on an exciting new development. This property’s location is unbeatable, with parks, schools, shopping, and a library all within close proximity. Public transit and easy access to Highway 400 make commuting a breeze, while the surrounding family-friendly community enhances the appeal of this exceptional investment. Don't miss your chance to secure a valuable piece of Barrie’s rapidly growing real estate market! (id:48303)
RE/MAX Hallmark Peggy Hill Group Realty Brokerage
7521 County Road 10
Essa, Ontario
CHARMING BUNGALOW FOUND ON A PEACEFUL 1.84 ACRE LOT! Found in the nature-bound Essa Township, this beautiful home offers a quiet escape from reality without sacrificing the convenience of being near daily amenities. Enjoy being close to schools, a hospital, stores, Nottawasaga River Trail, golf, & many other outdoor activities. This sprawling acreage is surrounded by a beautiful landscape, granting you the opportunity to spot wildlife & find the ultimate relaxing atmosphere! Arriving home to this bungalow, appreciate that it is located on a 200 x 400 ft lot right off a main municipally maintained road with an attached 2-car garage, metal roof, & extra-large driveway. An expansive wrap-around deck stretches from the front of the property to the back, providing the perfect space for listening to the sounds of nature. Towering mature trees encase the perimeter of this backyard, providing you with tons of privacy. Upon entry, notice that this dwelling offers you all the tranquillity a cottage would provide. The open-concept main floor presents vaulted ceilings, wood walls, laminate floors, & a freestanding wood FP that creates cozy vibes. A W/O in the living room takes you directly to the enclosed back porch, ideal for finding comfortable shade in the summer months. The bright kitchen offers plenty of space to cook your family's favourite meals & enjoy them in the adjacent eat-in area! Achieve a peaceful night's rest in the generously-sized primary bedroom, which features a private W/O to the back deck, a ceiling fan, a large W/I closet, & access to the 5-pc semi-ensuite. 3 additional bedrooms are found on the main floor, one of which features combined laundry amenities & a separate W/O. The partially finished basement completes this home, offering impressive developmental potential & in-law capability with a separate W/O. This #HomeToStay is in a prime location with a great surrounding area! (id:48303)
Queensway Real Estate Brokerage Inc.
1894 Henrys Landing Landing
Coldwater, Ontario
Nestled just a stones throw from the picturesque MacLean Lake, this expansive 2,800 sq. ft. home plus a basement is the perfect canvas for your next investment. Currently in the midst of renovations, this property presents an incredible opportunity for resale or short-term rental income once completed. With lake views without the waterfront taxes, you can enjoy the beauty of the water without the extra cost. The home boasts cathedral ceilings, a solid stone foundation, and two propane fireplaces, adding warmth and character. Essential upgrades have already been taken care of, including a 200-amp electrical panel, a furnace installed in 2015, and a septic system from 2017. The hot water tank is owned, eliminating rental fees. Additionally, the home is fitted with Northstar windows, which come with a lifetime transferable warranty, adding long-term value and energy efficiency. The location is ideal for outdoor enthusiasts, with a dock and boat launch just minutes away at 1914 Henrys Landing, making access to MacLean Lake effortless. The area is rich in natural beauty, with Gibson River Provincial Park just 12km away and Bridgeview Park only 8km from the property. Fishing enthusiasts will love MacLean Lake, known for its largemouth bass, black crappie, and northern pike, making it a great spot for a weekend getaway or a rental property catering to anglers. Nearby, the scenic Black River offers even more outdoor adventure. Whether you choose to complete the renovations for your dream home, flip it for profit, or turn it into a thriving Airbnb, the investment potential here is undeniable. With strong demand for rental properties near lakes and the key upgrades already in place, this home is primed for a lucrative return. Don't miss out on this unique opportunity. De-clutter software used in several pictures. (id:48303)
RE/MAX Right Move Brokerage
2764 Fairgrounds Road
Severn, Ontario
TURNKEY BUNGALOW ON 2+ ACRES WITH HOT TUB, WALKOUT BASEMENT, DECK & DESIGNER FINISHES! It’s easy to describe what the dream home looks like: private acreage, a backyard escape with a massive deck and hot tub, bold curb appeal that turns heads, and a fully finished bungalow with a walkout basement loaded with upscale finishes. This place delivers every single one of those boxes checked! This absolute knockout sits on over two landscaped acres just 15 minutes from Orillia, surrounded by mature trees, apple trees, lush greenery, and trilliums. Expect daily deer sightings, the occasional owl call, and jaw-dropping sunsets. The exterior makes a statement with rich wood beams, black-trimmed windows, board-and-batten-style vinyl siding, and a covered front porch. A detached 4-car garage/shop adds function with a large overhead and separate man door. Over 2,800 square feet of renovated living space showcases crown moulding, pot lights, luxury vinyl flooring, neutral tones, and elevated finishes throughout. The kitchen stuns with white cabinetry, quartz counters, open wood shelving, stainless steel appliances, and a wood-toned island with breakfast bar seating. The dining area is wrapped in black-framed windows and four-panel garden doors, two of which open wide to the deck for serious indoor-outdoor flow. The living room offers everyday comfort with a floor-to-ceiling stone propane fireplace, built-ins, and an inviting layout. The vaulted primary suite pulls out all the stops with wood beam accents, a second fireplace, a walkout, a luxurious 5-piece ensuite, and dual wardrobe systems, plus a closet. Downstairs, the walkout basement adds a bright rec room, full bath, two additional bedrooms, and a gorgeous laundry room with live-edge style counters and subway tile. The backyard is the final exclamation point with an elevated deck, hot tub, wide staircase to the lawn, mature trees, and a storage shed. Nothing overlooked. Nothing left to do. Just move in and start living! (id:48303)
RE/MAX Hallmark Peggy Hill Group Realty Brokerage
1749 Angus Street
Innisfil, Ontario
Welcome to this beautiful 2-storey detached home in the heart of Alcona! One of the larger homes on the street, it welcomes you with a charming covered veranda and a spacious, inviting foyer. The main floor features 9' ceilings, rich hardwood, and elegant ceramic flooring throughout. Enjoy the open and airy living room with soaring ceilings, a cozy family room with a gas fireplace, and a formal dining room perfect for entertaining. The functional kitchen includes a bright eat-in breakfast area, ideal for family meals and gatherings. A main-floor den/office, 2-piece powder room, mudroom, and convenient interior access to the double car garage add practicality to this well-designed layout.Upstairs, the luxurious primary suite offers a spacious retreat with a 6-piece ensuite and walk-in closet. Three additional generously sized bedrooms, a 4-piece bathroom, and a second-floor laundry room provide comfort and convenience for the whole family.Located in a sought-after family-friendly neighborhood close to parks, schools, shopping, and Lake Simcoe, this home combines space, function, and elegance. Don't miss your opportunity to call this beautiful property your next home! (id:48303)
Cityscape Real Estate Ltd.
37 Paddy Dunns Circle
Springwater, Ontario
An exquisite open concept ranch bungalow featuring 3 bedrooms upstairs and 2 bedrooms downstairs, complemented by 4 full bathrooms. This home boasts a chef kitchen equipped with a large island and quartz countertops, ideal for the family and culinary enthusiasts. The interior has hardwood on all levels, adding a touch of elegance and the porcelain floors in all bathrooms and laundry area are heated. Experience the convenience of home automation and enjoy the expansive views provided by large windows. The fully finished basement includes a custom made wall unit in the very large family room and a personal gym area. Enjoy the comforts of the newer furnace and air conditioner. Outdoors, the property offers a stunning 2000 sq feet of interlock decking, a 16.5' x 40' fiberglass inground heated pool, and a lower composite deck with a hot tub. Additionally, there is an upper composite deck perfect for lounging and BBQs. The heated triple car garage is equipped with a Tesla charging station, making this home both luxurious and practical. (id:48303)
Exp Realty Brokerage
1894 Henry's Landing
Severn, Ontario
Nestled just a stones throw from the picturesque MacLean Lake, this expansive 2,800 sq. ft. home plus a basement is the perfect canvas for your next investment. Currently in the midst of renovations, this property presents an incredible opportunity for resale or short-term rental income once completed. With lake views without the waterfront taxes, you can enjoy the beauty of the water without the extra cost. The home boasts cathedral ceilings, a solid stone foundation, and two propane fireplaces, adding warmth and character. Essential upgrades have already been taken care of, including a 200-amp electrical panel, a furnace installed in 2015, and a septic system from 2015. The hot water tank is owned, eliminating rental fees. Additionally, the home is fitted with Northstar windows, which come with a lifetime transferable warranty, adding long-term value and energy efficiency. The location is ideal for outdoor enthusiasts, with a dock and boat launch just minutes away at 1914 Henrys Landing, making access to MacLean Lake effortless. The area is rich in natural beauty, with Gibson River Provincial Park just 12km away and Bridgeview Park only 8km from the property. Fishing enthusiasts will love MacLean Lake, known for its largemouth bass, black crappie, and northern pike, making it a great spot for a weekend getaway or a rental property catering to anglers. Nearby, the scenic Black River offers even more outdoor adventure. Whether you choose to complete the renovations for your dream home, flip it for profit, or turn it into a thriving Airbnb, the investment potential here is undeniable. With strong demand for rental properties near lakes and the key upgrades already in place, this home is primed for a lucrative return. Don't miss out on this unique opportunity. (id:48303)
RE/MAX Right Move
70 Hurst Drive
Barrie, Ontario
UPGRADED MECHANICALS & THE PERFECT MULTI-GENERATIONAL LIVING SET-UP! Nestled in Barries highly sought-after Innishore neighbourhood, this beautiful bungalow showcases significant mechanical upgrades, a fantastic layout, and incredible multi-generational living potential. Enjoy unbeatable convenience near the Barrie South GO Station, parks, shopping, scenic trails, and the beach. Recent significant improvements, including furnace (2023), A/C (2021), and windows and doors (2022), provide peace of mind for years to come. Inside, the freshly painted move-in-ready interior boasts a bright, airy, open-concept living and dining area with a soaring vaulted ceiling. The well-equipped kitchen features warm wood-toned cabinetry, while the sunlit breakfast area walks out to a deck in the fully fenced backyard, perfect for outdoor enjoyment. Three cozy bedrooms and a 4-piece bathroom complete the main level. The finished lower level provides outstanding flexibility with two additional bedrooms, a kitchen, a living room, and a full bathroom. A separate entrance to the lower level enhances the possibilities, and the double garage has a divider wall offering privacy between the garage bays, making this home ideal for multi-generational living. This exceptional #HomeToStay offers versatility and modern upgrades in a prime location, dont miss your chance to make it yours! (id:48303)
RE/MAX Hallmark Peggy Hill Group Realty
1286 Forest Street
Innisfil, Ontario
WOW ! NEW RENOVATED HOUSE! Welcome to this beautifully new renovated home offering plenty of elegant living space, in a quiet family neighborhood. Perfect for commuters, first time homebuyers, young families or extended families! Featuring 5 spacious bedrooms and 5 bathrooms. There is 2 ensuites. This home blends comfort, style, and privacy combined with cozy and charm. The main floor boasts a new open concept kitchen with stainless steel appliances, quartz countertop with a generous cabinetry. Crown mouldings throughout, and big baseboards. The open-concept living area is warmed by a new cozy electric fireplace. New Engineered hardwood throughout. Upstairs, is 2 ensuites. All bedrooms are spacious, new blinds, extra large closets, large windows allowing a lot of sunlight. Basement is a big bedroom, new washroom, new washer and dryer, new engineered hardwood, new roughed in kitchen. Direct garage access for 2 inside car parking. Additionally on the drive way is for 4 car parking. Outdoor living is a breeze with all-new sod, new garden of flowers, plants, and evergreen trees. A new shed for storage. Whether you're settling into your first home, growing your family, or just looking for a comfortable space with all the upgrades done for you, this turn-key property has it all! Just 5 minutes from the sparkling shores of Lake Simcoe and close to golf courses, scenic trails, local shops, parks and schools. SCHOOLS: Lake Simcoe PS, Nantyr shores SS, E Elem La Source, ES Romeo Dallaire. TRANSIT: Barrie South Go 7km & SAFETY: Royal Victoria Hospital 15km, Fire Station 2.5km, Police Station 3.5k. Just pack your bags and enjoy this new renovated home! You'll love the lifestyle this location provides. (id:48303)
Ipro Realty Ltd.
70 Hurst Drive
Barrie, Ontario
UPGRADED MECHANICALS & THE PERFECT MULTI-GENERATIONAL LIVING SET-UP! Nestled in Barrie’s highly sought-after Innishore neighbourhood, this beautiful bungalow showcases significant mechanical upgrades, a fantastic layout, and incredible multi-generational living potential. Enjoy unbeatable convenience near the Barrie South GO Station, parks, shopping, scenic trails, and the beach. Recent significant improvements, including furnace (2023), A/C (2021), and windows and doors (2022), provide peace of mind for years to come. Inside, the freshly painted move-in-ready interior boasts a bright, airy, open-concept living and dining area with a soaring vaulted ceiling. The well-equipped kitchen features warm wood-toned cabinetry, while the sunlit breakfast area walks out to a deck in the fully fenced backyard, perfect for outdoor enjoyment. Three cozy bedrooms and a 4-piece bathroom complete the main level. The finished lower level provides outstanding flexibility with two additional bedrooms, a kitchen, a living room, and a full bathroom. A separate entrance to the lower level enhances the possibilities, and the double garage has a divider wall offering privacy between the garage bays, making this home ideal for multi-generational living. This exceptional #HomeToStay offers versatility and modern upgrades in a prime location, don’t miss your chance to make it yours! (id:48303)
RE/MAX Hallmark Peggy Hill Group Realty Brokerage
118 Queen Street
Essa, Ontario
This five-bedroom detached home offers over 2,000 square feet of space on a large, well-maintained lot with mature perennials and trees. The bedrooms are spacious, and theres a versatile studio room that can be used as an office, hobby space, or quiet retreat.Theres one full bathroom upstairs and a half bath on the main floor. The location is convenient, close to Base Borden, schools, parks, recreation centres, gyms, and local amenities. A solid home with plenty of room to grow and space that fits your life. (id:48303)
Right At Home Realty
199 Franklin Trail
Barrie, Ontario
Welcome to 199 Franklin Trail! An exquisite home nestled in a Family friendly neighbourhood! This meticulously crafted residence offers exceptional comfort and style. This stunning detached home has over $45,000 in builder upgrades (please see detailed attachment) THIS HOME HAS JUST BEEN PAINTED TOP TO BOTTOM!! Modern family and living room. Offering 3 spacious bedrooms, 3 bathrooms, and a double car garage. The main floor features 9 ft ceilings, hardwood floors, a spacious Family room with fireplace. The heart of the home lies in the well-appointed custom kitchen with BUTLER SUITE complete with an expansive island and quartz countertops. BRAND NEW never used Dishwasher! full-height cabinets, stainless steel high end appliances, a walk-out Covered patio to the backyard perfect for entertaining! 2nd Floor Features 3 Spacious Bedrooms boasting ample closet space w/ organizers and2 full washrooms and a convenient laundry suite. This house is priced to sell and Buyer is motivated. I invite you to see it for yourself!!! (id:48303)
RE/MAX Premier The Op Team


