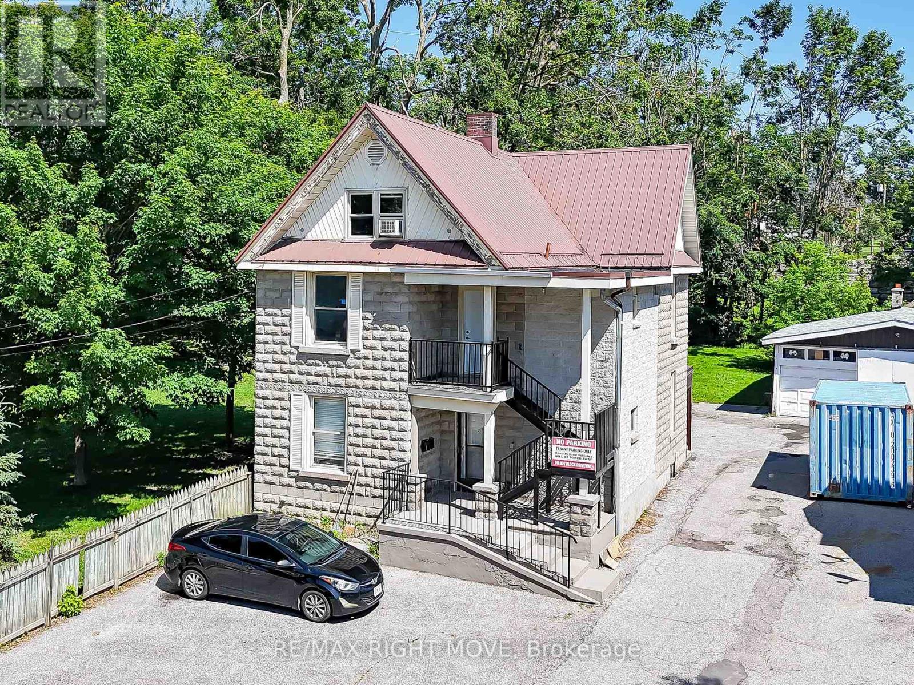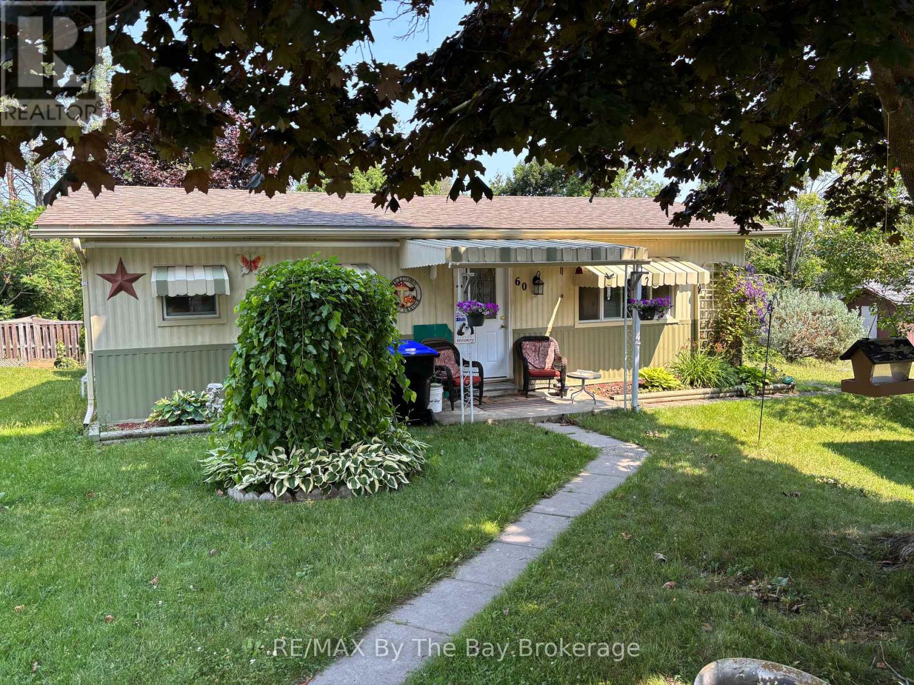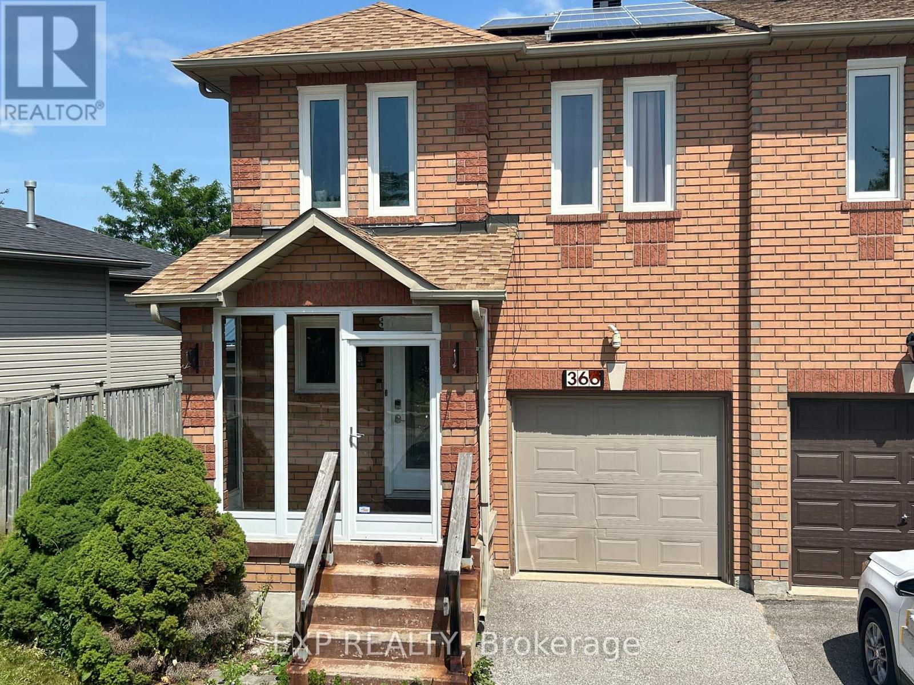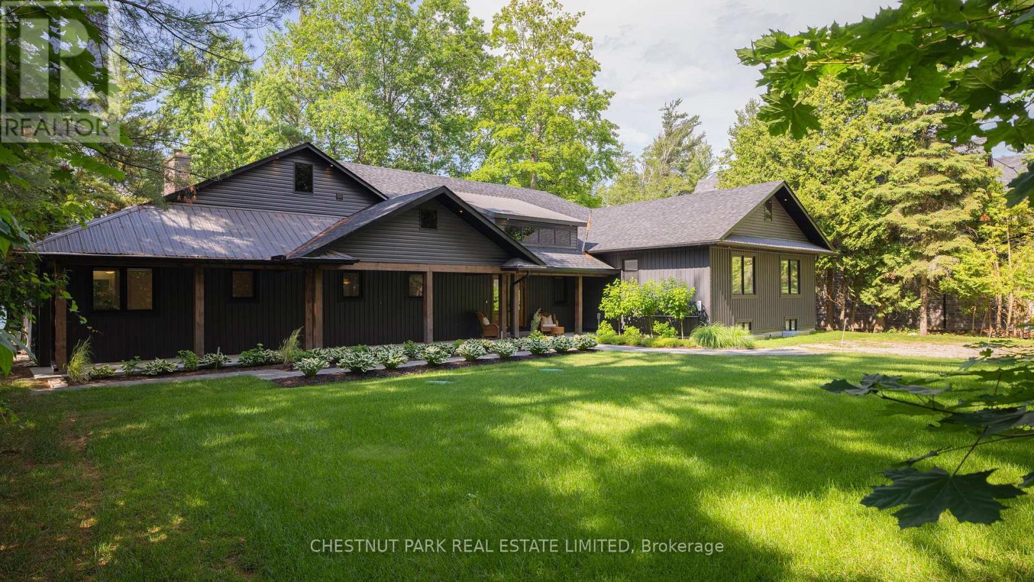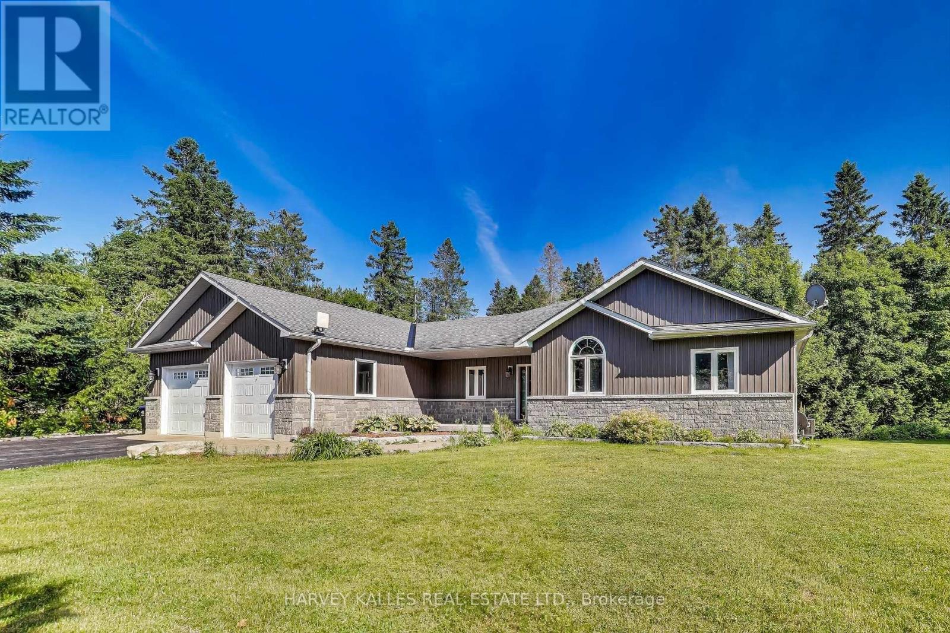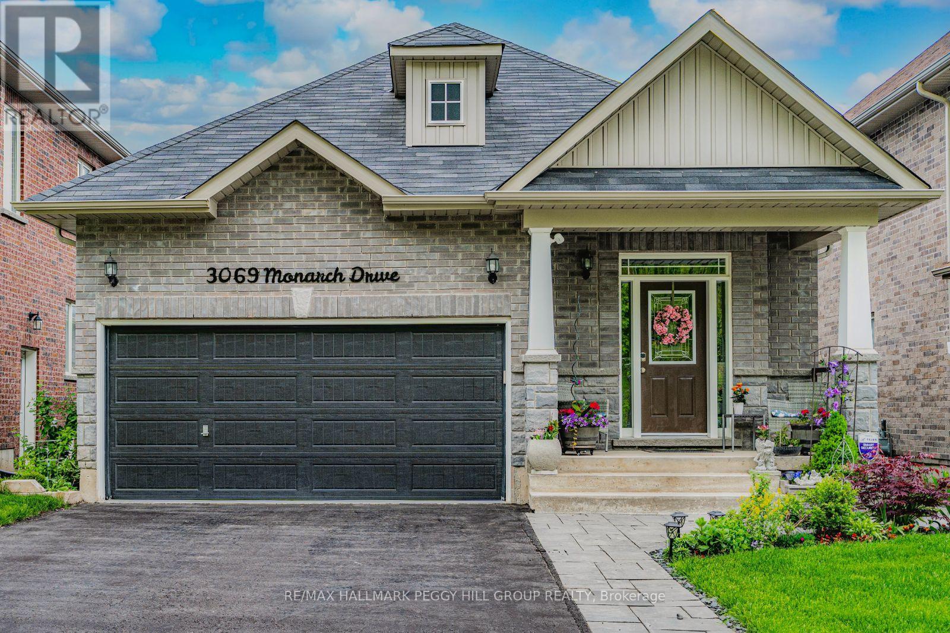19 Oakridge Drive
Barrie, Ontario
BEAUTIFULLY MAINTAINED 5-BEDROOM GEM IN OLD SUNNIDALE WITH A TRANQUIL FOREST BACKDROP! A rare opportunity awaits in the coveted Old Sunnidale neighbourhood, just steps from the natural beauty of Sunnidale Park with its arboretum, walking trails, playground, open green spaces, and forested surroundings. Enjoy unmatched convenience with schools, parks, dining, public transit, a community centre, and daily essentials all within walking distance - plus quick access to Highway 400 and just minutes to Barrie’s vibrant waterfront, featuring beaches, shoreline trails, and lively downtown events. Set on a peaceful lot with no rear neighbours and backing onto a tranquil stretch of forest, this home offers exceptional privacy and serene outdoor living. The beautifully landscaped yard showcases mature trees, colourful gardens, and an expansive deck and patio with multiple areas to relax or entertain. An oversized driveway combined with an attached two-car garage provides effortless parking for up to eight vehicles - perfect for families, guests, or hobbyists alike. Inside, the renovated eat-in kitchen shines with contemporary finishes, breakfast bar seating, a bright breakfast area, and a walkout to the patio. The inviting family room features a natural gas fireplace and a second walkout, creating a warm and versatile gathering space. Upstairs, you'll find four generous bedrooms, including a spacious primary suite with a walk-in closet and private ensuite, complemented by a stylish main 4-piece bath. A convenient main floor powder room and a fully finished lower level with a large rec room, additional bedroom, full bath, and ample storage space complete the layout. Meticulously cared for with every detail thoughtfully maintained, this standout #HomeToStay exudes pride of ownership and is ready to impress from the moment you step inside! (id:48303)
RE/MAX Hallmark Peggy Hill Group Realty Brokerage
104 Nottawasaga Street
Orillia, Ontario
Legal Conforming Triplex in the Heart of Downtown Orillia! This solid investment opportunity features two spacious 2-bedroom units and one bachelor apartment. Units 1 and 2 offer similar layouts with two bedrooms, a living room, a kitchen, and a 4-piece bathroom. Each is equipped with a separate forced-air furnace (both new 2025) , electrical meter, and hot water tank. Unit 3 (the bachelor) includes a large kitchen and living area, a separate bedroom, and 3-piece bath. The property includes a separate entrance to the unfinished basement and ample parking for tenants. Units 1 and 2 are currently vacant, ideal for an owner-occupier or for setting new market rents. Located beside a public park and within walking distance to downtown shopping, the library, public transit, and more. (id:48303)
RE/MAX Right Move
305 - 6 Toronto Street
Barrie, Ontario
Welcome to the Waterview Condominium Community! Situated on the shore of Lake Simcoe's Kempenfelt Bay - this rarely offered third level garden suite offers spectacular uninterrupted water views and warmth of southern sunshine, as well as a stunning garden terrace walk out! Spacious 836 sqft one bedroom + den floor plan provides an abundance of functional living space for yourself and your guests, or to have a comfortable home gym, study zone or home office. With only a few of this floor plan in the building - this is a rare and unique condo living space! Tasteful neutral decor throughout makes it a breeze for you to customize this space to your own style (freshly painted). Open kitchen with stylish white cabinets and high-end quartz countertops as well as an abundance of cabinets for storage. Breakfast bar overlooks the open floor plan living space. Convenient maintenance - hardwood flooring and tiles - no carpeting! Sliding doors and large windows bathe this suite with natural light. Extend your functional living space outdoors onto your private terrace, open to the third level mature perennial gardens. You will appreciate having your own laundry in this well-appointed suite. This condo community offers some of the best common amenities - indoor all season pool, hot tub and sauna with change rooms - as well as party room, games, room, library, gym/exercise room, guest suites, visitor parking and more! Welcome to the waterfront of Lake Simcoe on the shore of Kempenfelt Bay - boardwalk stroll along the beach, hike/bike along the seasonally groomed Simcoe County Trail. Steps to key amenities that Barrie has to offer - shopping, services, fine and casual dining, entertainment and four season recreation Simcoe County is known for. Short drive to golf, skiing and commuter routes north to cottage country or south of the GTA and beyond. Easy access to public transit, GO train service. Welcome to the luxury and convenience of condo life in Barrie! (id:48303)
RE/MAX Hallmark Chay Realty Brokerage
60 Flora Drive
Innisfil, Ontario
Welcome to this charming and well-maintained 2-bedroom home located in the popular Sandycove Acres Retirement Community in Innisfil, Ontario. Tucked away in a private setting backing onto a quiet residential backyard, this cozy home offers a warm and inviting atmosphere with inviting yard with hot tub. Ample kitchen with double sink, and the living space flows into a bright den or family room with a walkout to the deck and green space perfect for enjoying your morning coffee or entertaining guests. The modern white bathroom adds a fresh, updated touch. Conveniently situated on the south side of the park with easy access from Lockhart to Earl, this home offers comfort and practicality. New triple head heat pump for installed in 2024 is efficient for heating and cooling the complete home. Monthly land lease to the buyer is $855. Residents of Sandycove Acres enjoy an active 55+ lifestyle with access to a wide range of amenities including two outdoor heated pools, multiple clubhouses, fitness facilities, a library, woodworking shop, games room, and organized social activities. The community also features walking trails, shuffleboard, billiards, an on-site convenience store and pharmacy, all just minutes from Lake Simcoe and the amenities of Innisfil. (id:48303)
RE/MAX By The Bay Brokerage
Lower Level Unit - 28 Pridham Place
New Tecumseth, Ontario
Two Bedroom Lower Level Suite With The Potential Of Three Bedrooms And An Extra Three Piece Bathroom (Negotiable) In One Of Tottenham's Most Sought-After Communities, Set On A Quiet, Family-Oriented Street, This Property Combines Style, Comfort, And Functionality For Todays Modern Lifestyle. Featuring A Functional Layout, An Open Concept Kitchen/Living Area And A 3 Piece Bathroom With Easy Acesss To Laundry. Located Just Minutes From Tottenham's Conservation Area, Enjoy Easy Access To Nature Trails, Fishing, Camping, And Outdoor Activities Year-Round. (id:48303)
Right At Home Realty
1183 Andrade Lane
Innisfil, Ontario
Welcome to this fully finished 2-storey detached home located in the heart of Alcona, just steps from stores, banks, restaurants, parks, and the beach. Enjoy the privacy of no neighbors behind and a fully fenced backyard with a deck. Step inside to discover a thoughtfully designed layout featuring a spacious living room, a fully equipped kitchen with extended cabinetry, and a dining. The grand entrance hallway boasts impressive 15-foot ceilings, creating a bright and welcoming atmosphere. Three large bedrooms on 2nd level with the 2 full bathrooms. The fully finished basement includes a spacious rec room, a fourth bedroom, a 3-piece bathroom, and a kitchenette making it an excellent space for extended family or potential rental income. With direct access from the garage, the basement can easily be converted into a separate unit. The laundry area can also be relocated to the basement for added flexibility. This is an exceptional opportunity for families seeking space, comfort, and versatility or for those looking for extra income potential. (id:48303)
Right At Home Realty
45 Ivy Lane
Orillia, Ontario
Indulge in something special on Grape Island! Rare 233ft of Lake Simcoe waterfront on a 1.2-acre double lot! This fully turn-key family compound blends original cottage charm with innovative, modern design. The beautifully maintained cottage entails an updated boathouse with a king bedroom, 1-4p bathroom with modern cedar soaker tub, complemented by three custom luxury shipping containers: a queen-bed studio with rooftop patio, kids cabin (sleeps 4) with outdoor daybed, and fitness studio/guest suite with 2-2p bathrooms combined with w/d and shower at the back. The layout creates 5 private sleeping/living zones, comfortably hosting up to 12 guests. Enjoy a sauna, hot tub/swim spa, fire-pit, roof deck, glamping yurt tent with queen bed, and retractable 50-ft dock with a panoramic stunning view overlooking the water. New septic (2024), 6,000 cedar hedge, sprinkler system and 12-ft fully enclosed iron fencing. Softener & filtration system (2019). Come mostly furnished in contemporary style, with fast Wi-Fi, top security, unmatched privacy and all up to code! Parking is designated for Grape Island owners on the mainland for all friends and family to visit. Located only 1.5 hours from the GTA. All the work has been done- move in and enjoy lakefront living at its finest. ** This is a linked property.** (id:48303)
Real Broker Ontario Ltd.
366 Emms Drive
Barrie, Ontario
Welcome to 366 Emms Drive a beautiful, well put together, fully updated semi-detached home offering the perfect blend of comfort & style,. This spacious two-storey property features 3 bedrooms and 4 bathrooms, including a thoughtfully finished basement that provides additional living space ideal for a family room, office, or entertainment area.The main floor boasts an open-concept layout, seamlessly connecting the kitchen, dining, and living spaces perfect for entertaining or spending time with family. A charming three-season sunroom that extends the living space and offers a warm.Upstairs, the primary bedroom includes a walk-in closet and a private ensuite bathroom with the convenience of in-suite laundry, making daily routines more efficient.Beautiful flooring throughout.Adding extra value, this property features owned solar panels, which not only help lower your energy bills but may also generate monthly income a rare and desirable bonus. The driveway and attached garage provide parking for up to three vehicles, while the park located directly across the street offers green space, and a great view, especially appealing for families with children. Owned Tankless On Demand Water Heater as well. Situated in Barries Holly community, this home is close to Highway 400, schools, shopping, the public library, and more, making it a fantastic location for commuters and families alike. Move-In ready. Whether you're a growing family, downsizing, or looking for a smart real estate investment, this home checks all the boxes. (id:48303)
Exp Realty
3809 East Street
Innisfil, Ontario
Welcome to 3809 East Street, a truly unique and lovingly maintained 2-storey family home nestled in the heart of Innisfil's vibrant lakeside community. Set on a sprawling 0.80-acre (300' x 115') treed lot just steps from the sandy beaches of Lake Simcoe, this custom stone-and-stucco home is the perfect blend of rustic charm and modern convenience. MAIN FLOOR: offers a semi-open concept with hardwood floors, expansive windows, and a spacious living room anchored by a high-efficiency Opel wood-burning stove perfect for cozy evenings. The kitchen with new Quartz counter top and flooring, provides ample cabinetry and pantry space, while the sunlit dining area opens through French doors to a 12 x 18 screened Muskoka Room ideal for entertaining. SECOND FLOOR: you'll find three generous bedrooms, all with vaulted ceilings and ample storage. The primary bedroom retreat features towering peaked windows, a walk-in closet, and a spa-inspired ensuite with a walk-in tiled shower and private sauna. BASEMENT: The fully finished basement adds incredible versatility with a separate walk-up entrance, radiant heated floors, a 3-piece bath, a large bedroom or office (perfect for a home-based business or in-law suite), and a sprawling games or recreation room with panoramic windows overlooking the wooded landscape. OUTDOORS: the beautifully landscaped grounds offer multiple seating areas and abundant privacy, surrounded by mature trees and natural wildlife. EXTRAS: Shingles 2018, Furnace 2023, Water Purification 2023, 2xHWT owned, newer stove, microwave and dryer. Just 1 hour to Toronto with easy Hwy 400 & GO access. A rare opportunity in a thriving lakeside community! (id:48303)
Century 21 B.j. Roth Realty Ltd.
262 Trillium Place
Innisfil, Ontario
Luxury waterfront bungalow on Kempenfelt Bay with approximately 125 Feet of shoreline! Introducing a rare opportunity to own a newly constructed, custom-designed bungalow that perfectly blends timeless elegance with modern functionality. Featuring 6+2 bedrooms and 6 bathrooms, this exceptional estate is thoughtfully crafted for multi-generational living, offering both privacy and connection in equal measure. Step inside to an awe-inspiring view of nature and the shores of Kempenfelt Bay, visible from the formal sunken living room - a space that sets the tone for the rest of this remarkable home. The open-concept chef's kitchen seamlessly flows into the dining area and expansive great room with wood-burning fireplace and soaring ceilings, ideal for entertaining or relaxed family living. A purposeful layout that offers comfort and separation for family or guests; one wing has three bedrooms, including the primary suite with built-in desk, walk-in closet, and luxurious spa ensuite. The opposite wing features an additional living room, three more bedrooms, two of which share a Jack & Jill bathroom, plus another full bathroom and laundry room. The lower level boasts two large bedrooms, designer bathroom, a custom gym space, gas fireplace, and luxury vinyl heated floors. With approximately 125 feet of private waterfront, you'll enjoy breathtaking sunsets and the tranquility of life on Lake Simcoe's Kempenfelt Bay. Situated on a rare double lot on a private road with ample parking and an EV charger. The property presents an exceptional opportunity to expand, whether with a sports court or auxiliary structure, the possibilities are endless. Located just 60 minutes from the GTA, combining the peace and beauty of lakeside living with the convenience of city access. From its prime location and sprawling layout to its high-end finishes and stunning waterfront views, this is a one-of-a-kind offering of the very best in luxury, privacy, and lifestyle. (id:48303)
Chestnut Park Real Estate Limited
3 Jermey Lane
Oro-Medonte, Ontario
Nestled on a spacious 195x221 foot lot in the highly sought-after Sprucewood Estates, this stunning 3 plus 1 bedroom bungalow offers the perfect blend of comfort, style and functionality. Ideally located between Barrie and Orillia, this home features a fabulous open-concept design with a gourmet kitchen, complete with stainless steel appliances, a huge granite island, and a breakfast bar - perfect for entertaining. The inviting living area boasts a cozy fireplace and hardwood floors. Enjoy the large deck that overlooks a serene, mature treed backyard. The primary bedroom has a wonderful 4-piece bath and a large walk-in closet. Enjoy the convenience of main-floor laundry and inside entry from a triple car garage. The lower level is finished with a second kitchen and laundry room, as well as a 4th bedroom. There is also a separate entrance. This exceptional property offers privacy, space, and elegance in one of Oro-Medonte's most desirable communities. (id:48303)
Harvey Kalles Real Estate Ltd.
3069 Monarch Drive
Orillia, Ontario
UPGRADED & SPACIOUS BUNGALOW IN FAMILY-FRIENDLY WEST RIDGE WITH A WALKOUT BASEMENT! Welcome to 3069 Monarch Drive, a beautifully upgraded bungalow in Orillias desirable West Ridge neighbourhood. Enjoy peaceful forest views out front, a fully fenced backyard, and nearly 2,900 square feet of finished living space, offering comfort, style, and flexibility. The curb appeal is strong with a 1.5-car garage that comfortably fits two vehicles, a smart garage door opener, an interlock walkway, and a welcoming covered porch. Inside, the bright open-concept layout includes stylish hardwood flooring, pot lights, and a cozy gas fireplace in the family room. The kitchen is a standout with quartz countertops, stainless steel appliances, including a gas stove, upgraded cabinetry, and a large pantry. A versatile front sitting area adds space for a formal living room or childrens play area. The spacious primary bedroom includes a walk-in closet and a private ensuite with a soaker tub and tiled glass shower. All bathrooms have been upgraded with granite countertops. The functional laundry room features upper cabinets and a folding counter. Your living space is extended in the fully finished walkout basement, offering excellent in-law potential with a large rec room with a second fireplace, two additional bedrooms including one with a walk-in closet, a luxurious 5-piece bathroom with a jetted tub and glass shower, plenty of storage, fire insulation, and a rough-in for a second kitchen. Step outside to enjoy the elevated composite deck with a retractable awning, or relax on the interlock patio below with a covered lounge area. Built in 2020 and backed by a Tarion Home Warranty, this property also includes 200 amp service and an owned water softener. Located in a family-friendly neighbourhood close to schools, parks, trails, shopping, and commuter routes, this #HomeToStay checks all the boxes! (id:48303)
RE/MAX Hallmark Peggy Hill Group Realty


