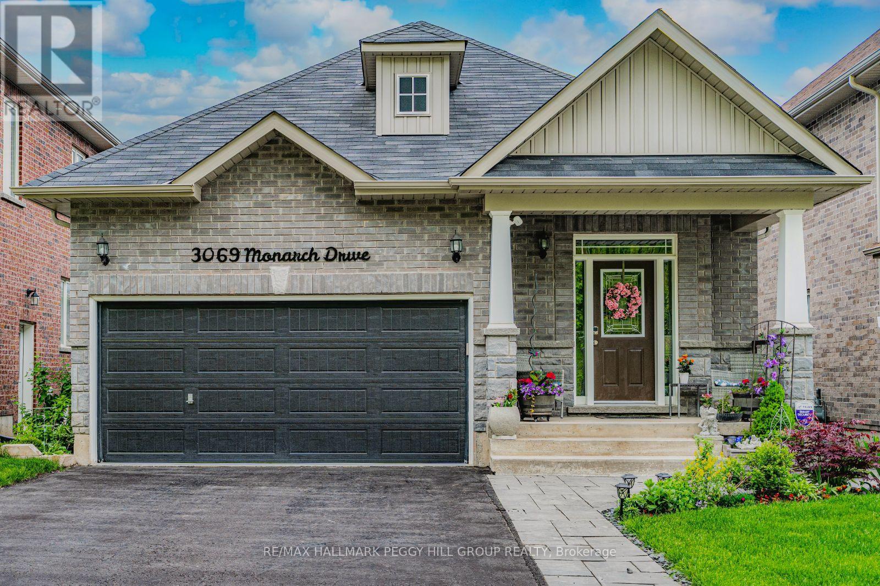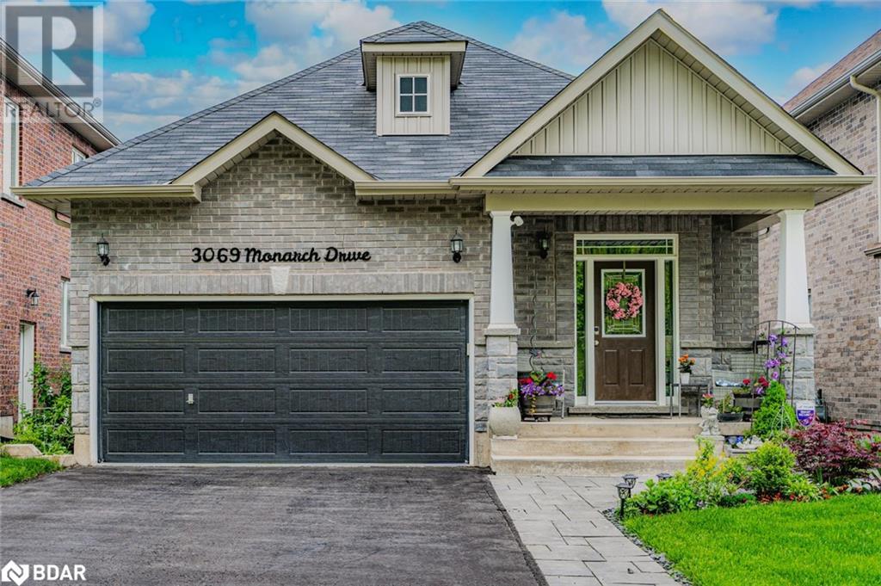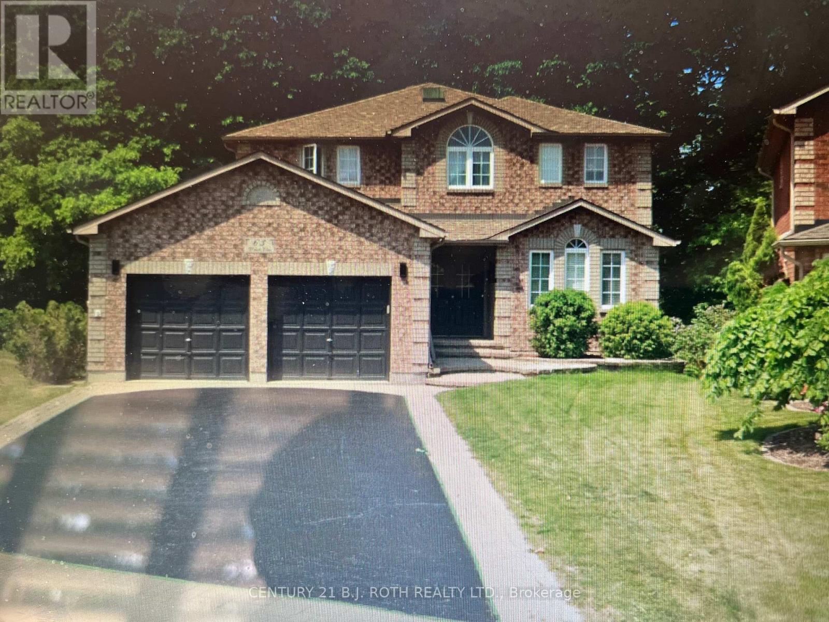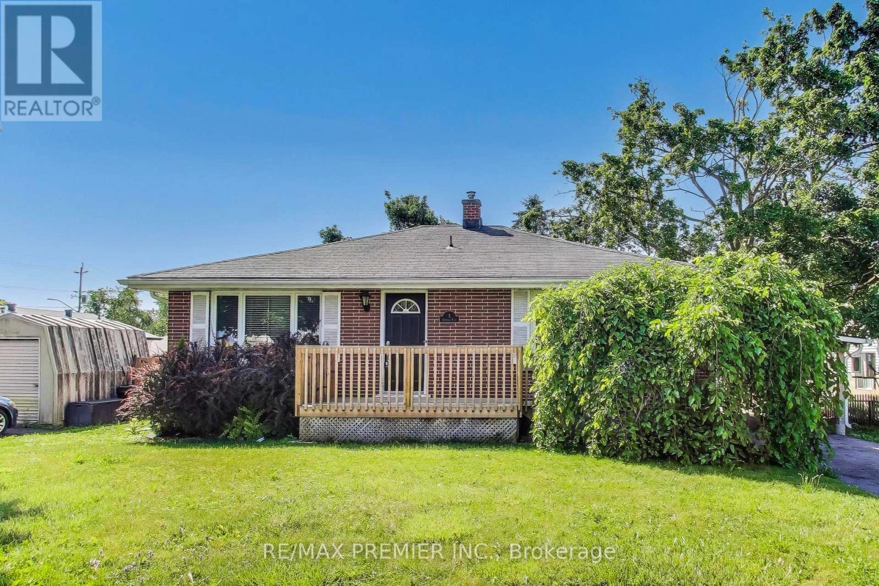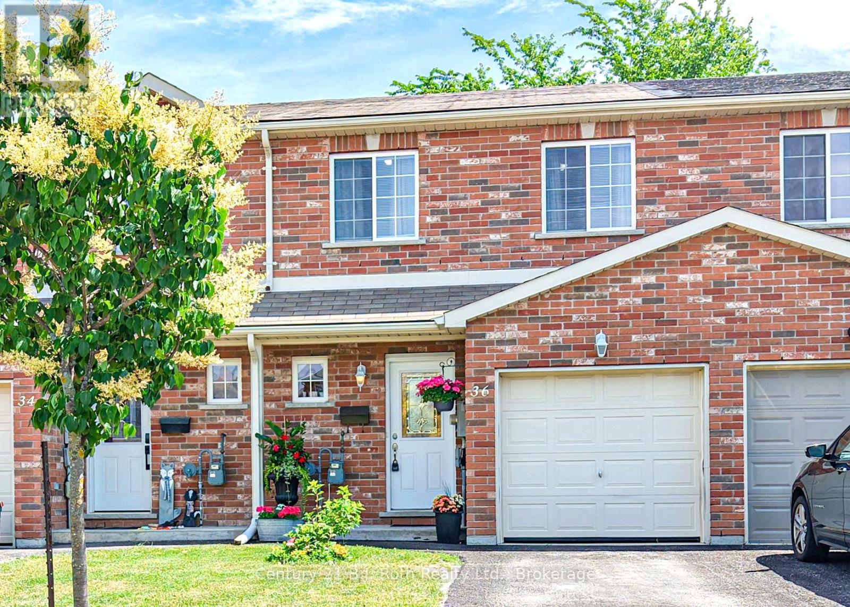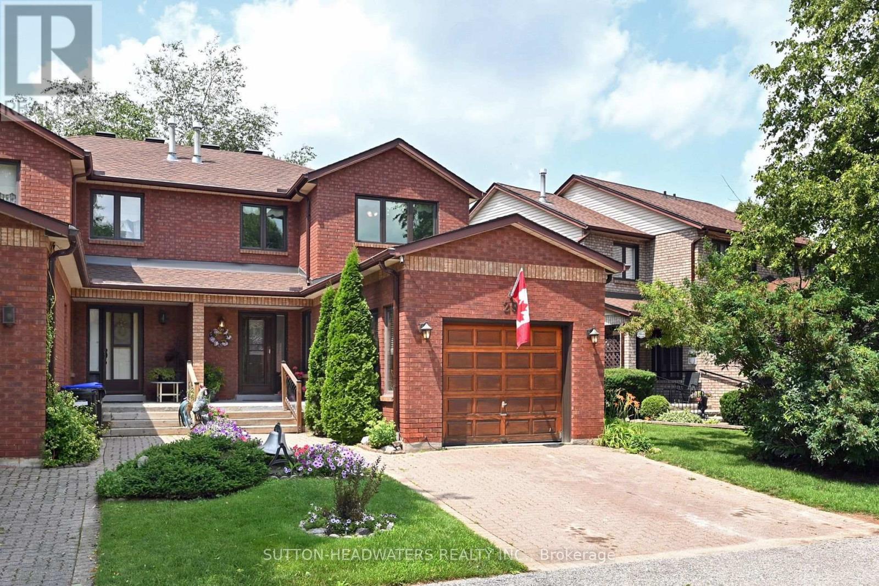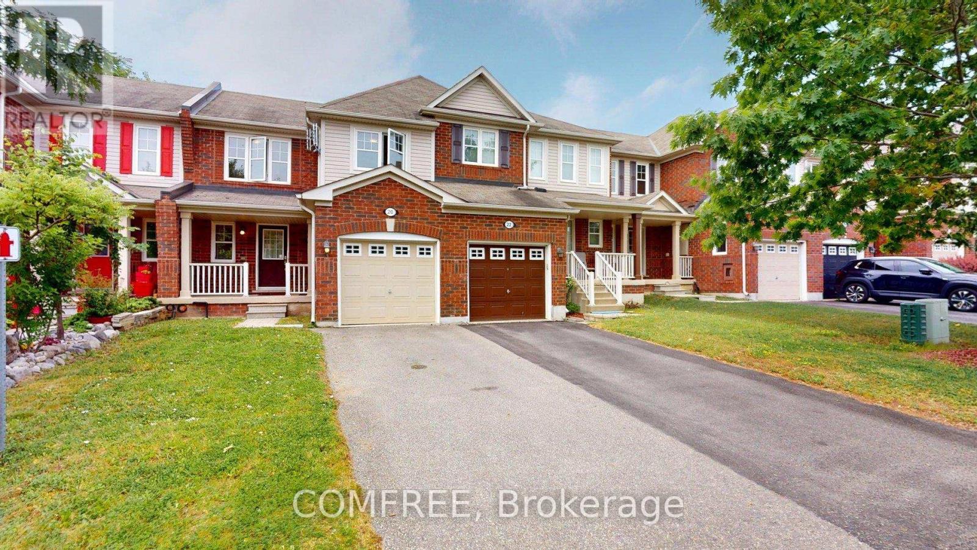3069 Monarch Drive
Orillia, Ontario
UPGRADED & SPACIOUS BUNGALOW IN FAMILY-FRIENDLY WEST RIDGE WITH A WALKOUT BASEMENT! Welcome to 3069 Monarch Drive, a beautifully upgraded bungalow in Orillias desirable West Ridge neighbourhood. Enjoy peaceful forest views out front, a fully fenced backyard, and nearly 2,900 square feet of finished living space, offering comfort, style, and flexibility. The curb appeal is strong with a 1.5-car garage that comfortably fits two vehicles, a smart garage door opener, an interlock walkway, and a welcoming covered porch. Inside, the bright open-concept layout includes stylish hardwood flooring, pot lights, and a cozy gas fireplace in the family room. The kitchen is a standout with quartz countertops, stainless steel appliances, including a gas stove, upgraded cabinetry, and a large pantry. A versatile front sitting area adds space for a formal living room or childrens play area. The spacious primary bedroom includes a walk-in closet and a private ensuite with a soaker tub and tiled glass shower. All bathrooms have been upgraded with granite countertops. The functional laundry room features upper cabinets and a folding counter. Your living space is extended in the fully finished walkout basement, offering excellent in-law potential with a large rec room with a second fireplace, two additional bedrooms including one with a walk-in closet, a luxurious 5-piece bathroom with a jetted tub and glass shower, plenty of storage, fire insulation, and a rough-in for a second kitchen. Step outside to enjoy the elevated composite deck with a retractable awning, or relax on the interlock patio below with a covered lounge area. Built in 2020 and backed by a Tarion Home Warranty, this property also includes 200 amp service and an owned water softener. Located in a family-friendly neighbourhood close to schools, parks, trails, shopping, and commuter routes, this #HomeToStay checks all the boxes! (id:48303)
RE/MAX Hallmark Peggy Hill Group Realty
49 May Avenue
East Gwillimbury, Ontario
Welcome to 49 May Ave. One of the best Street in the area, Beautifully maintained bungalow on an oversized 75 foot frontage and 200 feet deep perfectly located in the heart of Sharon, a developing Community with New Multi-million Dollars Custom homes, a family oriented community where children play freely and families stroll the quiet streets - you'll experience the charm of small-town living while staying just minutes away from major amenities. This bungalow has an open concept layout which is perfect for entertaining. The custom chef's kitchen with breakfast area and the primary bedroom with Walk out to oasis backyard, Separate Entrance passage to the garage and backyard and inside the property and basement with skylight. fully fenced south facing backyard with large power washed wood Deck, hot tub (as is) and beautifully landscaped gardens with mature trees, Garden shed and access from the house make this a true oasis. Custom California Shutters in Living room and B/I Closets in Primary Bedroom. Basement offers a large Recreational room with full bathroom, Gas Fireplace, Bedroom, large workshop and ample storage. Quiet, family-friendly neighborhood with walking distance to shopping plaza with famous grocery store, community Centre and sport park. Minutes to Golf Club and Hwy404, and new development of 40,000+ Commercial, Freshly painted thru-out, Basement Laminate Flooring (2020), Roof Repaired (2023), Windows (2014-2015). (id:48303)
Homelife/bayview Realty Inc.
3069 Monarch Drive
Orillia, Ontario
UPGRADED & SPACIOUS BUNGALOW IN FAMILY-FRIENDLY WEST RIDGE WITH A WALKOUT BASEMENT! Welcome to 3069 Monarch Drive, a beautifully upgraded bungalow in Orillia’s desirable West Ridge neighbourhood. Enjoy peaceful forest views out front, a fully fenced backyard, and nearly 2,900 square feet of finished living space, offering comfort, style, and flexibility. The curb appeal is strong with a 1.5-car garage that comfortably fits two vehicles, a smart garage door opener, an interlock walkway, and a welcoming covered porch. Inside, the bright open-concept layout includes stylish hardwood flooring, pot lights, and a cozy gas fireplace in the family room. The kitchen is a standout with quartz countertops, stainless steel appliances, including a gas stove, upgraded cabinetry, and a large pantry. A versatile front sitting area adds space for a formal living room or children’s play area. The spacious primary bedroom includes a walk-in closet and a private ensuite with a soaker tub and tiled glass shower. All bathrooms have been upgraded with granite countertops. The functional laundry room features upper cabinets and a folding counter. Your living space is extended in the fully finished walkout basement, offering excellent in-law potential with a large rec room with a second fireplace, two additional bedrooms including one with a walk-in closet, a luxurious 5-piece bathroom with a jetted tub and glass shower, plenty of storage, fire insulation, and a rough-in for a second kitchen. Step outside to enjoy the elevated composite deck with a retractable awning, or relax on the interlock patio below with a covered lounge area. Built in 2020 and backed by a Tarion Home Warranty, this property also includes 200 amp service and an owned water softener. Located in a family-friendly neighbourhood close to schools, parks, trails, shopping, and commuter routes, this #HomeToStay checks all the boxes! (id:48303)
RE/MAX Hallmark Peggy Hill Group Realty Brokerage
63 White Elm Road
Barrie, Ontario
Beautiful 2 Storey (4 + 2 bedroom) home with in-law apartment (not registered) with separate entrance on stunning ravine lot with inground pool. Property has a lawn irrigation system. Lots of parking and 3 walkouts off the rear of house (one on each level) Home is approximately 3000 Sq feet plus finished basement. This home features 4 bedrooms and 4 bathrooms. Large primary bedroom has beautiful balcony overlooking greenspace. Kitchen features top of the line stainless steel appliances , side by side refrigerator and side by side stove & B/I microwave, and large island. Newer heat pump and hot water on demand, 2 skylights. (id:48303)
Century 21 B.j. Roth Realty Ltd.
23 Lount Street
Barrie, Ontario
Endless Possibilities in a Prime Location! Welcome to 23 Lount Street . A fantastic investment property or ideal place to call home in one of Barrie's most established and convenient neighbourhoods. Live in the spacious main unit and rent out the self-contained apartment to help offset your mortgage, or add this versatile property to your income portfolio.Situated on a massive 60' x 178' lot, this lot is one of the largest in the area, offering ample space for future development, a garden suite, or an addition .The possibilities are endless. The layout features two separate laundry areas (main floor and basement), an extra-long driveway with plenty of parking, and a bright, functional main floor with great flow.Located on a quiet, tree-lined street, just steps to Bayfield Street's vibrant retail corridor, and minutes to downtown Barrie and the beautiful Kempenfelt Bay waterfront. Enjoy unbeatable proximity to Highway 400 with Quick commuter access north or south, Barrie Transit Bus stop steps away (routes to Georgian Mall, RVH, Allandale GO Station) Top amenities Walk to grocery stores, shopping, cafes, schools, parks, and more Quality schools and Georgian College nearby Green space galore Close to Sunnidale Park, Queens Park, and waterfront trails .Don't miss your chance to secure a unique property in one of Barries most well-connected and fast-growing neighbourhoods!The rear unit has 1 forced air heating register and electric baseboard heating (tenant pays hydro). The remainder of the home is heated with forced air gas and rent is inclusive. (id:48303)
Engel & Volkers York Region
89 Sagewood Avenue
Barrie, Ontario
This beautifully designed end unit Townhouse situated in the Copperhill master planned Ventura South Community in South Barrie and placed on a corner lot. Built by an award-winning builder, it boasts high-quality craftmanship and attention to detail. Incredible opportunity to own this beautifully upgraded 4-bedroom, 3-bathroom. Offering 1650 sq. ft. of stylish living space! This home features a modern kitchen that shines with stainless steel appliances, including a stove, fridge, dishwasher, and a chimney-style range hood. Sleek quartz countertops and a spacious island with seating complement all. Throughout the main floor, enjoy high-quality laminate and tile flooring, smooth ceilings, and a stained wood staircase with upgraded balusters. The thoughtfully designed laundry room with garage access includes a side-by-side washer and dryer, overhead cabinets. Conveniently located near Highway 400, the South Barrie GO Station, and walking and cycling trails. (id:48303)
Ipro Realty Ltd.
5 Golfdale Road
Barrie, Ontario
Your Search Ends Here! Check out this charming bungalow located in a prime Barrie neighborhood! The main floor features a great layout, large eat-in kitchen with S/S appliances, clean & spacious bedrooms, access to a beautiful deck from the second bedroom, updated light fixtures & more! The finished basement offers plenty of additional space. Step outside to a huge backyard- ideal for summer barbecues, family fun, or creating your own outdoor oasis. The backyard also has a large Workshop/Studio. This home is conveniently located near shops, schools, highways & many other amenities. Don't miss it! (id:48303)
RE/MAX Premier Inc.
36 Michelle Drive
Orillia, Ontario
Welcome to this bright and beautifully maintained 3-bedroom, 2.5-bath freehold townhouse located in a well maintained, family friendly neighbourhood in Orillia. This move-in ready home offers the perfect blend of space, functionality, and affordability, making it an ideal choice for first-time buyers, investors, or those looking to comfortably downsize without the added cost of monthly condo fees. The main floor features an inviting open-concept layout with updated vinyl plank flooring and a seamless flow between the living, dining, and kitchen areas. A convenient 2-piece powder room and direct inside entry from the single-car garage enhance everyday ease. Step through the walkout to your private backyard, complete with a deck and fully fenced yard perfect for summer barbeques, gardening, or unwinding with a good book. Upstairs, you'll find three generously sized bedrooms, including a spacious primary suite with ensuite privilege to the 4-piece main bathroom. The fully finished basement adds valuable living space with a cozy family room and a full 3-piece bathroom, providing flexibility for family, guests, or a home office setup. Set in a prime location, this home is just steps from public transit and within close reach of grocery stores, restaurants, parks, schools, and Orillia's charming waterfront. Commuters will appreciate quick access to Highways 11 and 12, while students and staff benefit from nearby Lakehead University and Georgian College. Combining comfort, convenience, and location, this thoughtfully designed townhouse is ready to welcome you home. (id:48303)
Century 21 B.j. Roth Realty Ltd.
29 Parkette Drive
New Tecumseth, Ontario
Look no further! All you have to do is move-in and start enjoying life! You can be part of a vibrant, active, golfing, dog friendly community that is just steps away from the Briar Hill Community Centre. This incredible 2 bedroom, 2 +1 bath rm home has been tastefully and significantly updated since 2021. Gorgeous new kitchen (2023) w/ quartz counters, U/C lighting, potlights, extended height maple cabinets with crown moulding, glass curio cabinet w/ interior lighting. Opening to breakfast bar has been widened and therefore achieves a better flow and sense of space. The living room has large windows that allow lots of light in. Walk-out to your spacious, peaceful deck while you have your morning coffee overlooking mature trees. Deck has a gas line for bbq and a retractable awning for shade. The second floor boasts 2 spacious bedrooms and 3 pc bath. The basement has a cosy rec room with newer gas fireplace (currently being used as a bedrm), 4 pc bath, Laundry and storage. Exterior lawn maintenace, flower trimming and weeding is taken care of so you will have time to golf at the Nottawasaga Inn, play pickel ball, go for hikes on the wooded trail or enjoy the paved road or unilock walkwalk ways w/ rest areas located within the community. Community Centre offers a variety of activities which include table tennis, coffee clutch, concerts, line dancing, bingo & potluck dinners. Nottawasaga Inn has an indoor pool and gym New windows (2021) throughout house, wall in basement moved to create more space (2021), new vanities w/ Quartz counters x 3 (2021), new toilets (2021), closet organizers in bedrm closets (2021), entire interior painted (2021), Napoleon gas fireplace basement (2022), new carpet on 2nd floor (2023), new vinyl floor in laundry room (2024). All appliances except Clothes washer were replaced in 2021. Close to Alliston for all amenities. (id:48303)
Sutton-Headwaters Realty Inc.
20 Steele Street
New Tecumseth, Ontario
Welcome to this charming 3-bedroom, 2-bathroom townhouse in need of some upgrades in one of Allistons most desirable communities. Selling as is, this bright and airy home features an open-concept main floor with a spacious kitchen and generously sized master bedroom with a walk-in closet. The unfinished basement includes laundry. This family-friendly neighbourhood is close to schools, parks, shopping, and more. All measurements are approximate. (id:48303)
Comfree
19 Peter Street Unit# 2
Orillia, Ontario
Stylish, fully renovated studio apartment in the heart of Orillia’s Arts District! This bright and efficient 500 sq ft space features wood plank ceilings, modern industrial lighting, vinyl plank floors, and a sliding barn door to a beautifully finished bathroom with tile-surround shower. The sleek kitchen boasts butcher block countertops, stainless steel appliances, open shelving, and in-unit laundry. Located just steps to the Mariposa Bakery, local cafés, galleries, the Orillia Museum of Art & History, and year-round festivals. Ideal for car-free living—please note, no on-site parking included. A rare opportunity to embrace creative, downtown living in one of Orillia’s most vibrant neighbourhoods! (id:48303)
Royal LePage First Contact Realty Brokerage
401 - 143 Edgehill Drive
Barrie, Ontario
FOR MATURE PROFESSIONALS AND/OR SENIORS. THIS IS AN ADULT-STYLE LIVING BUILDING. APPLICANTS MUST COMPLETE A RENTAL APPLICATION AND HAVE A "AAA" CREDIT SCORE (700+). Each suite includes generous living space. The buildings features: very quiet, mature/seniors style living, elevators, laundry in the unit, secure entry systems, surface parking one parking spot per unit. Visitor parking for the day. Superintendent on-site, property management office. Quiet residential setting with convenient access to Highway 400, amenities, city transit, a short walk to the nearby Lampman Park. The building offers a variety of on-site amenities, including an exercise room, a billiards/games room, and a seasonal outdoor swimming pool.This mature/seniors quiet and secure community is the perfect place to enjoy a comfortable, low-maintenance lifestyle in a welcoming environment. Superintendent 24/7 (id:48303)
RE/MAX Hallmark York Group Realty Ltd.

