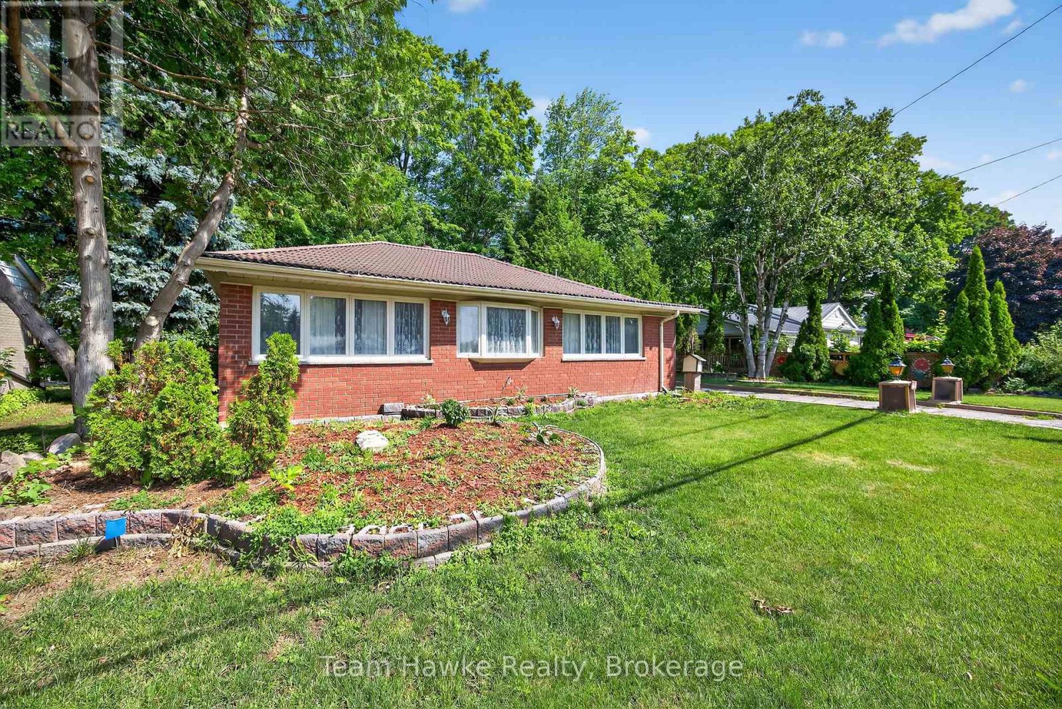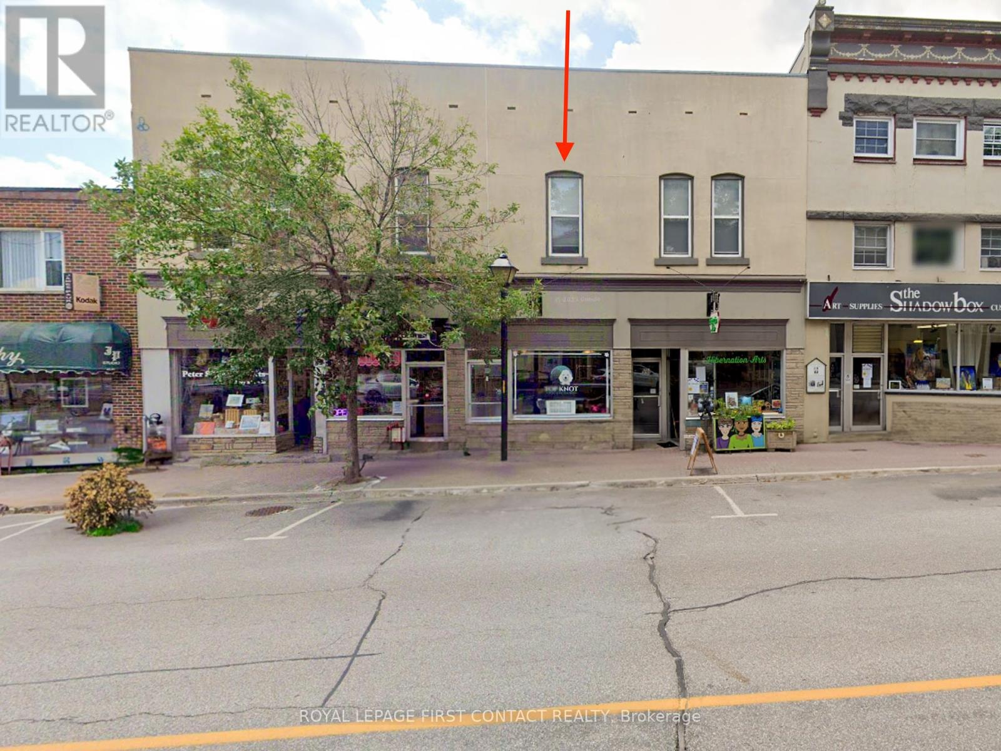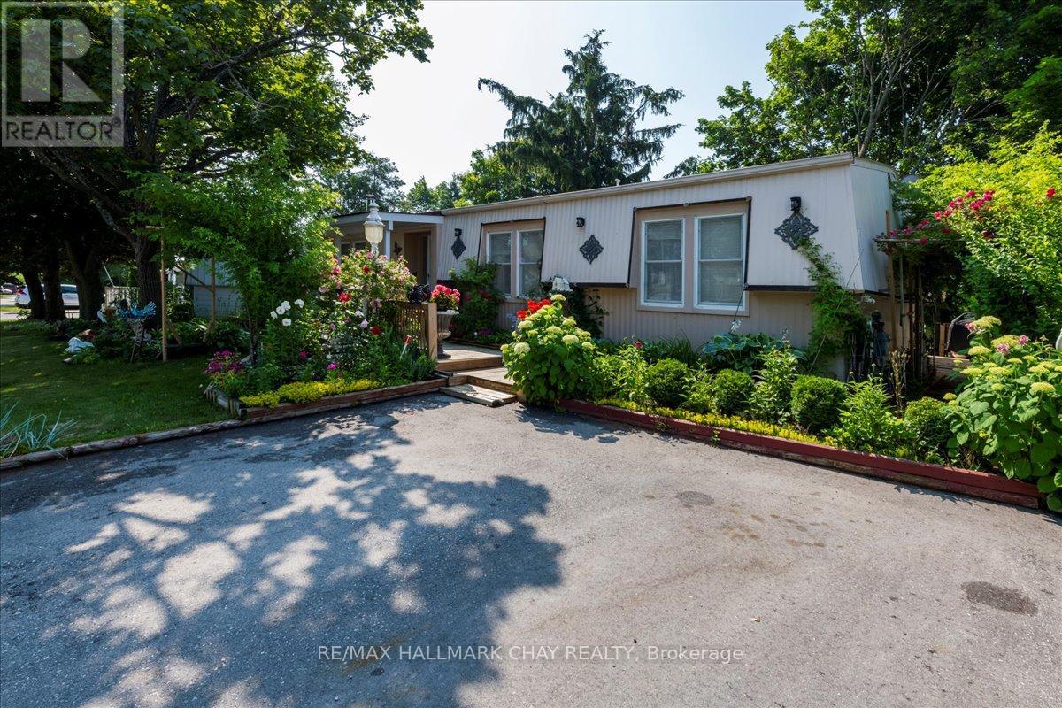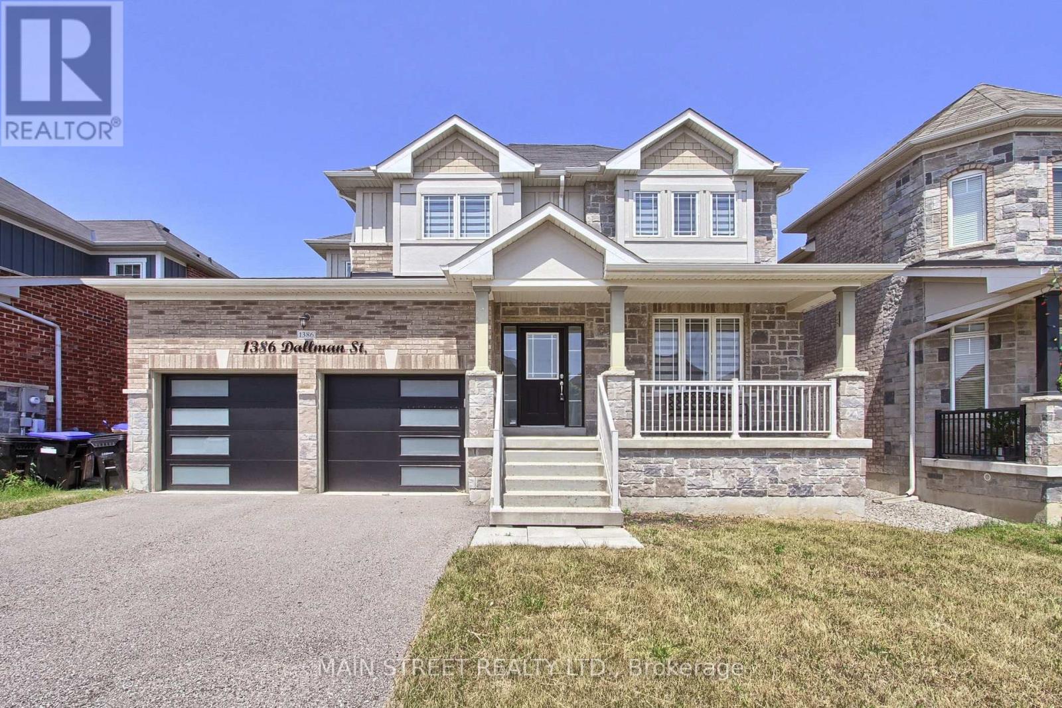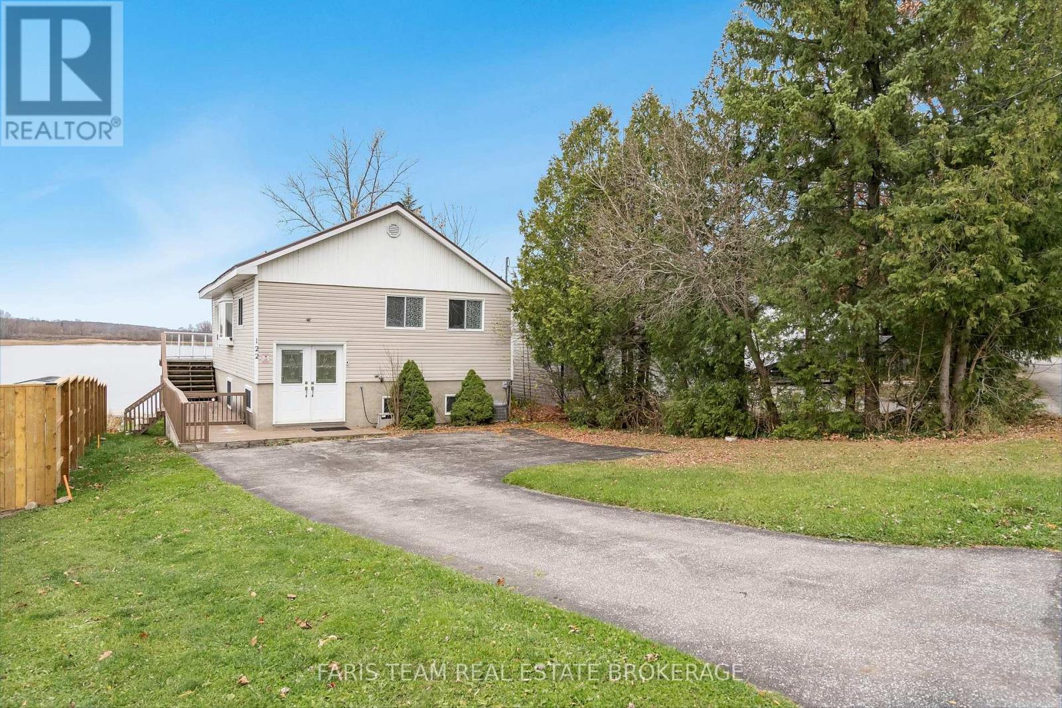323 Atkinson Street
Clearview, Ontario
Luxurious Executive End-Unit Aspen Ridge Residence Situated In The Prominent & Highly Coveted Neighbourhood Of Stayner, Surrounded By Exquisite Homes! Spectacular Beauty Offering 1569 Sqft Of Livable Space Including Features Like: The Primary Bedroom With Ensuite & Walk-In Closet On Main, Plus Laundry Conveniently on Main, Rarely Offered Loft Overlooking The Family Room, Loaded With Windows To Capture The Lush Green Scenic Outdoor Views, Gorgeous Vaulted Ceilings, Hardwood Throughout, Smooth Ceilings In Kitchen, Inside Access Door To Garage, Curb Appeal & NO SIDEWALKS! Perfectly Situated Close To Shopping, Schools, Walking Trails, Parks, Beaches & Ski Hills. With Easy Access To Hwy 26 & Airport Rd To Barrie, Hwy 400 & The GTA. (id:48303)
RE/MAX Hallmark York Group Realty Ltd.
5896 Sunnidale Concession 5 Road
Clearview, Ontario
The childhood they'll remember forever starts here. This 20+ acre Clearview farm offers room for kids to grow up wild -- catching frogs, climbing trees, and learning the value of hard work. Inside, the upper level features two bedrooms, a full bathroom, and an open-concept kitchen and living room with walkout access to a large deck, perfect for morning coffee or evening stargazing. Downstairs, theres another living room, second full bath, a second kitchen and a third bedroom with a walkout to another deck, ideal for in-laws, older kids, or just a little extra breathing room when you need it. Outside, the property is fully equipped for horses with six paddocks, a stable consisting of three single stalls and one double stall, three walking shelters, and a drive shed with a tack room. Both the stable and drive shed are serviced with hydro and water. Expansive pastures and open skies complete this ideal rural setting. More than a home -- this is a place to build memories and roots that last. BONUS: Chimney rebuilt inner and outer, newly painted, patio redone, new deck stairs, new garden door, new front door, newly tiled front hall and fireplace surround, newly titled kitchen backsplash, windows 9 years old (minus patio door and living room), Water softener and UV Filtration system are serviced regularly. (id:48303)
Right At Home Realty
828 Hugel Avenue
Midland, Ontario
Great Opportunity to make this West End, bungalow your family's home for many years to come. This home is very deceiving from the road. There is a large addition at the back that provides a wonderful living space on the main floor. This back area walks out to a massive deck area that is very private and relaxing. There is hardwood throughout the main floor. This home has been lovingly cared for by the original owners since 1956. That is a rare find. Solid home with nothing but potential. Close to schools, shopping, hospital, and the medical center. This home is being sold as an estate sale so the purchase is in "AS IS" condition. (id:48303)
Team Hawke Realty
51 Copperhill Heights
Barrie, Ontario
Welcome to 51 Copperhill Heights A Beautiful 2-Year-Old Semi-Detached Home Available for Lease! Step into this stunning and modern 3-bedroom, 3-bathroom semi-detached home, perfectly located in one of Barrie's most desirable communities. This spacious and bright home offers a well-thought-out layout ideal for families, professionals, or anyone seeking comfort and convenience. The main floor features a large open-concept Great Room and Dining Area, perfect for entertaining or relaxing with family. The upgraded kitchen is equipped with stainless steel appliances, a breakfast area, ample cabinetry, and direct access to the backyard great space for BBQs and summer evenings. There's ample storage throughout the home to meet all your organizational needs. Upstairs, you'll find a generous Primary Bedroom with a closet and a private 4-piece ensuite. The other two bedrooms are also bright and spacious, sharing a full common 3-piece bathroom. All bedrooms feature large windows that bring in plenty of natural light. Laundry is conveniently located on the lower level, and the home includes a full basement for additional storage. Enjoy modern finishes and recent updates throughout the home, offering a truly turnkey living experience. Located just minutes from Highway 400, South Barrie GO Station, schools, parks, shopping centres, Lake Simcoe and Friday Harbour. This home offers the perfect blend of suburban peace and urban convenience. 3 Bedrooms | 3 Bathrooms, Stainless Steel Appliances, Breakfast Area & Backyard Access. Lots of Natural Light & Storage. Prime Location Close to All Amenities Don't miss your chance to lease this beautiful, move-in-ready home at 51 Copperhill Heights. Book your showing today! (id:48303)
Save Max Superstars
2 - 19 Peter Street S
Orillia, Ontario
Stylish, fully renovated studio apartment in the heart of Orillia's Arts District! This bright and efficient 500 sq ft space features wood plank ceilings, modern industrial lighting, vinyl plank floors, and a sliding barn door to a beautifully finished bathroom with tile-surround shower. The sleek kitchen boasts butcher block countertops, stainless steel appliances, open shelving, and in-unit laundry. Located just steps to the Mariposa Bakery, local cafés, galleries, the Orillia Museum of Art & History, and year-round festivals. Ideal for car-free living please note, no on-site parking included. A rare opportunity to embrace creative, downtown living in one of Orillias most vibrant neighbourhoods! (id:48303)
Royal LePage First Contact Realty
19043 Centre Street
East Gwillimbury, Ontario
Incredible opportunity to own a detached home in the heart of Mt. Albert! Perfect for first-time buyers, downsizers, or investors, this charming 3-bedroom property offers exceptional value. Recently updated with a new kitchen, fresh paint throughout, and updated flooring. Thoughtful layout with two bedrooms upstairs and a spacious main-floor primary bedroom. Set on a mature, tree-lined lot with a private backyard enjoy the peace of nature while being steps from schools, parks, walking-trails, community center, and downtown Mt. Albert. Municipal water and sewer services in place. A great chance to stop renting and step into ownership in a growing, family-friendly community. Ready for its next loving owner! (id:48303)
Homelife Excelsior Realty Inc.
43 Linden Lane
Innisfil, Ontario
Fantastic Opportunity in Innisfils Sought-After Sandycove Acres! Beautifully updated 2-bedroom, 2-bathroom home offering approximately 1,120 sq. ft. of stylish, comfortable living spacebacking onto private green space for added tranquility. Enjoy a bright sunroom with walkout to your own secluded backyard oasis, complete with mature trees, extensive decking, pergola, shed, and multiple seating areas perfect for relaxing or entertaining! Step inside to a fully equipped kitchen featuring granite countertops, backsplash, and stainless steel appliances. A grand formal dining room and a spacious living room with fireplace provide elegant and cozy gathering spaces. The generous primary bedroom includes a walk-in closet and private ensuite bath. A second full bathroom offers double sinks and convenient in-suite laundry. KEY UPDATES: Kitchen, Bathrooms, Flooring, Lighting, Sunroom, Front & Back Decking & Landscaping. Private 2-car driveway. Cozy front porch with covered entry. Ample storage throughout. Located just minutes from shops, restaurants, beaches, marinas, golf courses, and the incredible Friday Harbour Resort. Enjoy year-round amenities and events in this welcoming, mature community. Don't miss your chance to call this peaceful retreat home! Property taxes & Monthly Lease fee $1051.43 total. (id:48303)
RE/MAX Hallmark Chay Realty
1386 Dallman Street
Innisfil, Ontario
Stunningly Upgraded Functional Family Home w/ Central Location in Subdivision! Featuring 4 Bedrooms, 4 Baths, Gleaming Hardwood Flooring Throughout, Open Concept Layout, Large Eat-In Kitchen w/ Quartz Counters & Backsplash, S/S Appliances & Center Island, Walk-out From Breakfast Area to Oversized Fully Fenced Backyard, Spacious Family Room w/ Potlights Overlooking Living/Dining Combo w/ Elegant Waffle Ceiling. 2nd Floor Features Large Bedrooms, Primary Bedroom w/ Walk-in Closet & 5 Pc. Ensuite, Main Bath w/ Double Sinks! Fully Finished Basement Ready for Personal Touch Featuring 3 pc. Bath, Gas Fireplace, Large Windows, Cold Cellar and Utility Room! Located Minutes to Park, Schools, Shopping, Restaurants, Beaches, HWY Access and Much More! (id:48303)
Main Street Realty Ltd.
964 Carson Avenue
Innisfil, Ontario
New Construction Will Be Ready For March 2026. Beautiful Modern And Spacious Custom Built Home. Waiting For You To Put The Final Touches. Close To The Lake And Restaurants. In A Quite Neighborhood. House Plans Available. Many Unique Touches Are Going To Be Put Into This Construction. (id:48303)
Sutton Group Incentive Realty Inc.
54 Shakespeare Crescent
Barrie, Ontario
Bright, clean, and full of charm, this 3 bedroom, 2 bathroom home sits on a mature lot in Barries quiet Letitia Heights neighbourhood. The fully fenced backyard offers a peaceful escape with a private patio and fire pit area, perfect for enjoying summer evenings. Inside, the home features a number of thoughtful updates including vinyl windows, a high-efficiency gas furnace, gas stove, central air, pot lights, and five included appliances. Other highlights include a water softener and reverse osmosis system. Great curb appeal with front gardens, a covered porch, and an updated front deck. Conveniently located close to schools, parks, trails, transit, and major amenities, with easy access to commuter routes. This is a well-kept home in a great neighbourhood. (id:48303)
Right At Home Realty
122 Mitchells Beach Road
Tay, Ontario
Top 5 Reasons You Will Love This Home: 1) Stunning panoramic views of peaceful Hogg Bay await a fishing enthusiast and those seeking direct access to Georgian Bay in this beautifully updated, move-in-ready four-season home 2) Wood vaulted ceilings and an open-concept main level blend rustic charm with modern updates, creating a welcoming and stylish retreat 3) Each bedroom offers a private, updated ensuite for a luxurious experience, ideal for families and hosting guests 4) Outdoors, you'll discover a wraparound deck with sleek glass railings, a cozy firepit, a refreshing outdoor shower, a private guest bunkie, and a dock for seamless access to the water 5) Conveniently located in Victoria Harbor, with nearby amenities just a short drive away and within easy reach of Highway 12 access. 1,669 fin.sq.ft. Age 80. Visit our website for more detailed information. (id:48303)
Faris Team Real Estate Brokerage
255 Mapleton Avenue
Barrie, Ontario
WELL-CARED-FOR RAISED BUNGALOW WITH A UNIQUE MULTI-LEVEL DESIGN, IN A WALKABLE HOLLY LOCATION CLOSE TO ALL AMENITIES & IN-LAW SUITE POTENTIAL! This isn't your average raised bungalow - its a well-maintained home with a unique layout that stands out for all the right reasons. Set in Barrie's popular Holly neighbourhood, you're surrounded by mature trees, trails, and family-friendly energy, just steps to Ardagh Bluffs, transit, shops, restaurants, the library, and the Peggy Hill Team Community Centre. From the inviting brick exterior and elegant roof lines to the arched windows and raised front entry, the curb appeal is on point. Inside, you'll find a multi-level floor plan with great separation between spaces, including a sunken living room with a cathedral ceiling and tall arched windows that flood the space with natural light. The bright dining area overlooks the living room and features a stylish light fixture and a handy pass-through to the spacious kitchen, where a centre island, wood-toned cabinetry, stainless steel appliances, and backyard views make everyday living easy. The primary bedroom has semi-ensuite access, while the finished basement brings serious versatility with in-law suite potential, a generous rec room, and a large bedroom with its own ensuite - ideal for teens craving their own space or extended family needing privacy. Step outside to a fenced, tree-lined backyard with a private patio, perfect for relaxing or entertaining. With driveway parking for two and an attached garage featuring high ceilings for added storage, this ones a smart move for first-time buyers or anyone looking to downsize without compromise. (id:48303)
RE/MAX Hallmark Peggy Hill Group Realty



