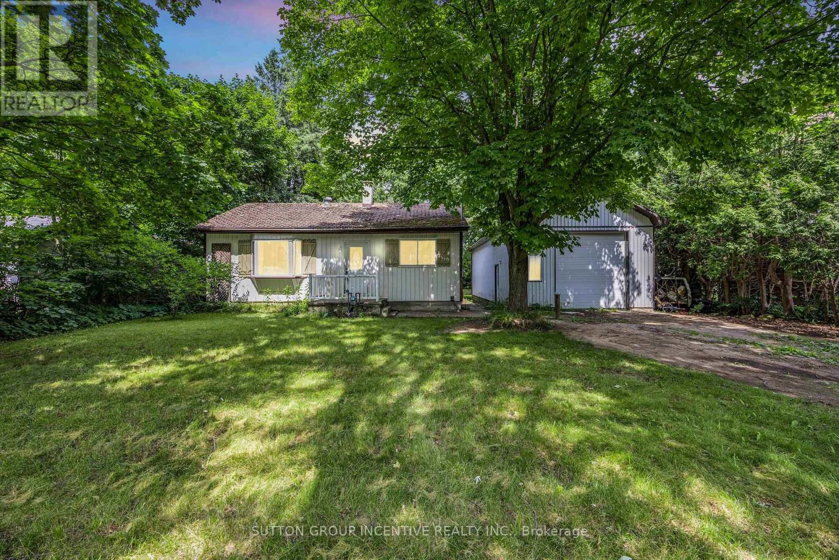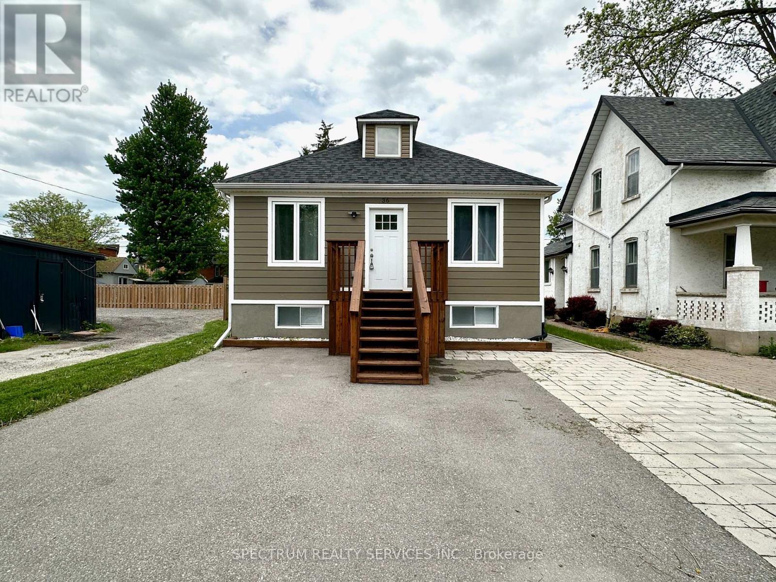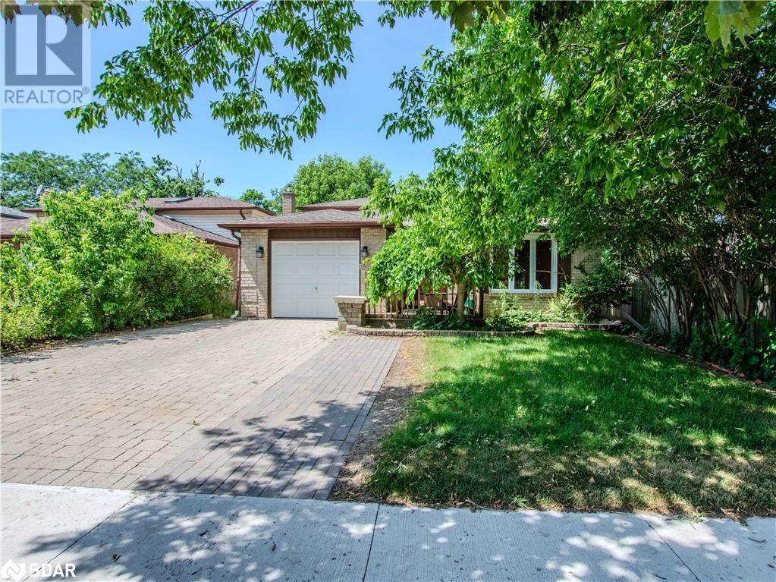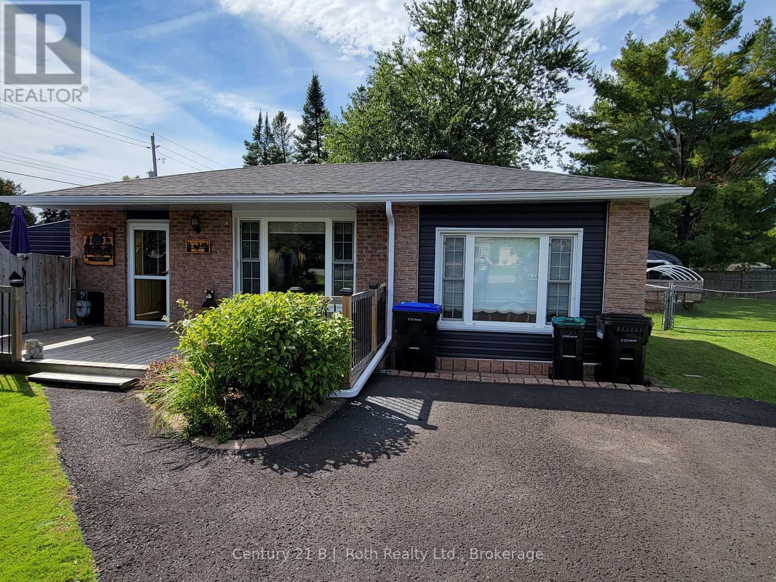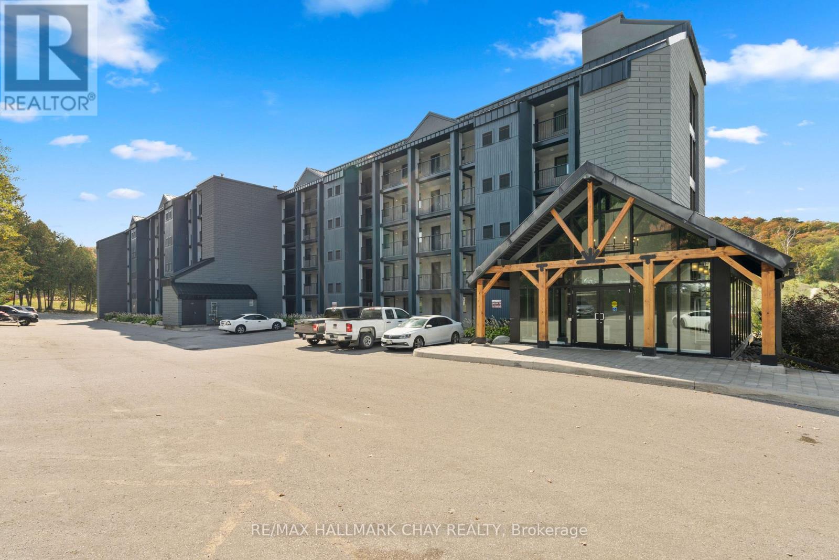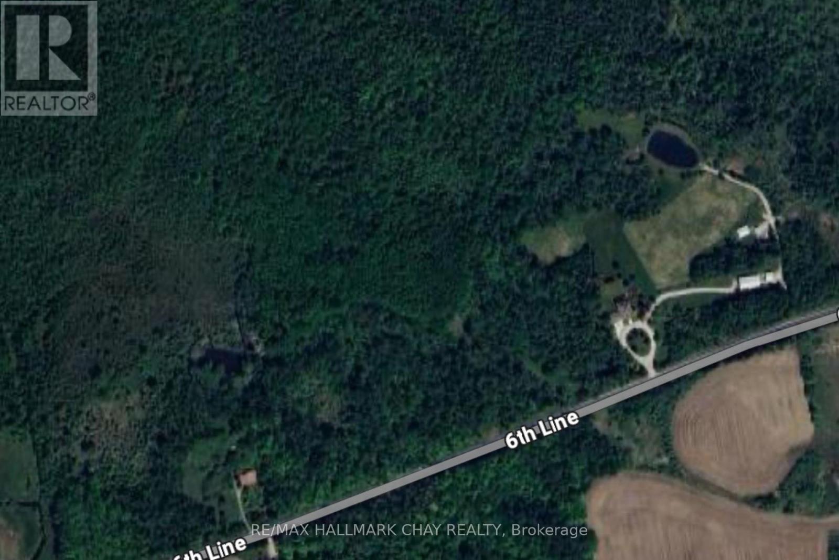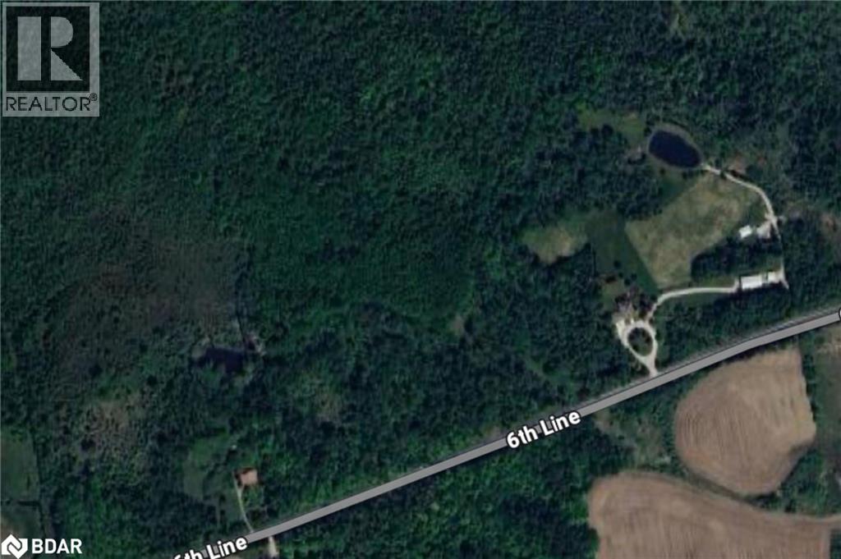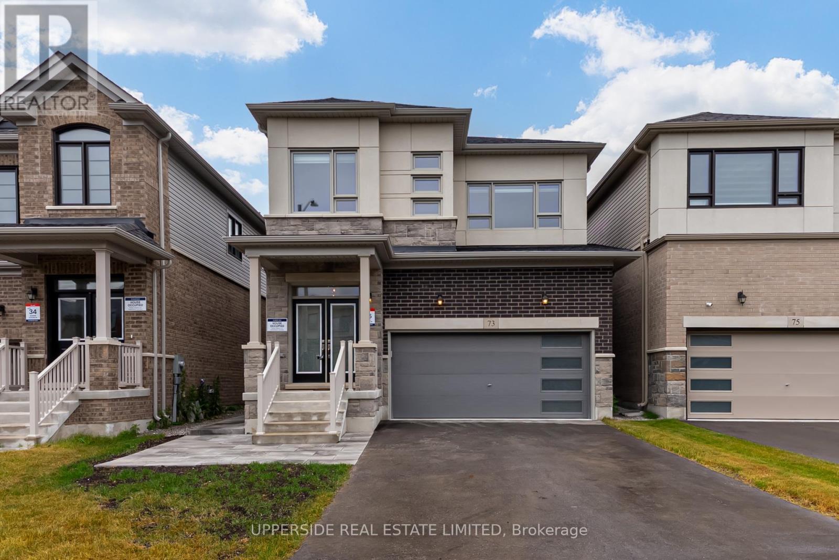1213 Bayfield Street N
Springwater, Ontario
GREAT OPPORTUNITY! Discover the perfect blend of rural charm and urban convenience! This property offers so much potential for families, contractors, retirees, or anyone seeking extra space and privacy*SHOP: A spacious 20ft x 40ft workshop with an 11ft tall door is ideal for hobbyists or a home-based business! LOT: Enveloped by mature trees, this 80ft x 247ft lot (just under half an acre) provides plenty of room for parking, gardening, and letting kids and pets roam free*LOCATION: Adjacent to the upcoming Midhurst Community Hub, featuring a planned sports complex, and just minutes from hundreds of acres of Simcoe County Forest with access to trails*HOME FEATURES: Four bedrooms, two baths, and ample opportunities for customization. The side entry could easily be modified for separate basement access, perfect for in-law capabilities. Forced air gas heat and some electric baseboard*Backs onto the Springwater Public Library property*Property sold as-is and priced as such*Don't miss out on this fantastic opportunity! (id:48303)
Sutton Group Incentive Realty Inc.
319 - 681 Yonge Street
Barrie, Ontario
Immaculate and barely lived in, this gorgeous 1+1 bedroom condo offers upscale urban living in one of Barrie's most desirable communities. Featuring floor-to-ceiling windows and soaring 9-foot ceilings, the open-concept living space is filled with natural light. The upgraded kitchen boasts a sleek centre island and spotless, like-new appliances perfect for cooking and entertaining. The spacious den, complete with doors and a closet, is ideal for a home office or 2nd bedroom. Walk out from the living room to the 155sq ft balcony perfect for your morning coffee or evening relaxation. Enjoy fantastic amenities including a rooftop lounge with BBQs, a party room, fitness centre, and concierge service. Includes one underground parking spot and a locker for extra storage. Conveniently located within walking distance to grocery stores, restaurants, pharmacies, LCBO and more. Easy access to public transit and the GO Station makes commuting a breeze. Local landlords are attentive and seeking respectful, responsible tenants to enjoy this beautiful home. Don't miss your chance to live in this exceptional condo SO book your showing today! (id:48303)
Royal LePage Real Estate Associates
36 Queen Street N
New Tecumseth, Ontario
Incredible Income And Redevelopment Potential In Prime Downtown Location! Fully Renovated In 2018 Including Roof, Furnace, Owned Hot Water Tank, And A Stylish Redone Interior. This Versatile Property Features Two Fully Self-Contained Units With Private Entrances, Kitchens, Laundry, Baths, And Dedicated Parking. Ideal For Investors, First-Time Buyers, Or Multigenerational Living. Approximately 950 Sq Ft Above Grade Plus 700 Sq Ft Of Finished Basement Offers Plenty Of Living Space. Located In The Downtown Transitional Zoning Area - Explore The Possibility Of Future Commercial Use Or Redevelopment (Buyer To Verify). Live In One Unit And Rent The Other, Lease Both, Or Reimagine The Space Entirely. Steps To Shops, Transit, Dining, And Amenities. A Rare Blend Of Location, Modern Updates, And Long-Term Upside! (id:48303)
Spectrum Realty Services Inc.
40 Doris Drive
Barrie, Ontario
Turnkey investment with great tenants and prime location! This legal two-unit property in Barrie’s sought-after Allandale neighbourhood is a solid addition to any portfolio. Both the spacious 3-bedroom upper unit and the self-contained lower suite are currently tenanted, with tenants paying their own utilities—providing reliable cash flow and minimal landlord expenses. Steps from Allandale Rec Centre, elementary and secondary schools, and transit options, this property offers excellent rental appeal in a high-demand area. Secure your next investment with stable income from day one. (id:48303)
Royal LePage First Contact Realty Brokerage
111 Columbia Road
Barrie, Ontario
Students Welcome! Entire property including basement for rent/lease. Vacant and available immediately. This beautiful and Spacious 3+1 Bedroom Raised Bungalow 2 full washroom on a tree-lined street is located in the highly sought-after community of South Barrie, Bright Finished Walkout Basement (2) Entrances) to decking. It boasts a two 4 piece bathroom and is conveniently close to schools and all essential amenities. The bedrooms are generously sized and bright providing a comfortable and inviting atmosphere. The eat-in kitchen opens onto a walkout deck for convenient outdoor dining and relaxation. With 3 parking spaces in the driveway and additional parking in the Garage, this home offers both convenience and style in a prime location. Tenants pay all utilities, a full rental application is required. Lock Box for easy access. Thanks for showing! (id:48303)
Homelife/miracle Realty Ltd
75 Copeland Crescent
Innisfil, Ontario
Luxurious 4+1 Bedrooms, 4.5 Baths & W/Finished Basement Detached House In The QuaintVillage Of Cookstown, Mins To 400. Hardwood Flooring T-Out, Separate Living RmW/Raised Ceilings. Gracious Dining & Family Rms W/Wainscoting, Pot Lights & CofferedCeilings. Family Size Kitchen W/Central Island, Chef Corner, S/S Appliances &Breakfast Area. Designer European Lighting, Paint & Decor. Oversized Deck,Interlocked Front, Back Yards, Above Ground Pool& Much More. (id:48303)
RE/MAX Millennium Real Estate
2 Lynn Street
Tiny, Ontario
Welcome to 2 Lynn Street in charming Perkinsfield. This cute back-split is a staycation property. Featuring 4 bedrooms and 3 bathrooms, this home offers a functional layout with plenty of room for the whole family. The bright living space is ready for your personal touch, making it the perfect opportunity for a savvy buyer looking to build equity. Step outside to a large backyard complete with an in-ground heated pool and pool shed perfect for summer relaxation and entertaining. Solid bones and fantastic location make it worthwhile. Enjoy the best of small-town living with nearby parks, schools, and local amenities, all while being just a short 7 minute drive to Midland for added convenience. If you are looking for a place to call home this is the community to see. (id:48303)
Century 21 B.j. Roth Realty Ltd.
#g01 - 80 Horseshoe Boulevard
Oro-Medonte, Ontario
DONT MISS THIS INCREDIBLE OPPORTUNITY TO ENJOY FOUR SEASON FUN WITH FAMILY! Nestled within the beautiful 4-season recreational playground of Horseshoe Resort is this idyllic ground floor- slope facing- ski in / ski out unit at Slopeside Condos. Vacation or invest in this 1,188 sq ft fully furnished 1 bed + den / 2 bath condo with high-end finishes thru-out. Open-concept living space features a well-appointed kitchen with granite counters & stainless appliances. Dining area is sizeable and living room has fireplace and walk-out to a private patio. The expansive primary bedroom features a walk-in closet and 4 pc ensuite. The cozy den has access to a second modern 4 pc bath. Convenient In-suite laundry and owned locker for storage. Wheelchair accessible. Enjoy owner access to amenities including; indoor & outdoor pools, fitness centre, sauna, & clubhouse. Two great restaurants on site with owner discounts available. One hour north of Toronto. Unit can be converted to rental program. **EXTRAS** Resort activities to enjoy - Alpine & Nordic Skiing, Snowshoeing, Tubing, Spa, Biking, Golfing, Man-made lake, Tree Top Trekking, Yamaha Adventures, Hiking. New Vetta Spa closeby. Barrie & Orillia only 15-20 minutes away. (id:48303)
RE/MAX Hallmark Chay Realty
68 Davenport Drive
Springwater, Ontario
Welcome to this stunning raised bungalow nestled on a premium 0.67 acre lot in the highly sought after, family community of Hillsdale. This beautifully updated family home offers the perfect blend of comfort, style, and functionality. Step inside to an open concept main floor featuring white oak hardwood flows throughout the main level, adding warmth and elegance to the bright and spacious Living Room, Dining Room and Kitchen. The kitchen boasts quartz countertops, stainless steel appliances, ceramic tile flooring, and a walkout to the upper deck. Down the hall you have your 3 large bedrooms and 2 full bathrooms, theres room for the whole family. The primary bedroom is a private retreat with a newly updated, spa like ensuite complete with a glass walk-in shower and luxurious soaker tub. The lower level offers a bright and inviting Family Room with massive windows to bring in that natural light, a cozy gas fireplace, wet bar, full bathroom and a walkout to the expansive deck (33 x 20) that overlooks your private treed backyard, perfect for relaxing or entertaining. Enjoy evenings by the firepit, jump in the hot tub or fire up the gas BBQ. Located just minutes from Hwy 400, and a short drive to Barrie/Midland (20 mins), and Orillia (30 mins) Additional features include an in-ground sprinkler system, furnace (2019), roof (2017), and updated windows and doors throughout the last 7 years. (id:48303)
Century 21 B.j. Roth Realty Ltd.
2580 6th Line
Innisfil, Ontario
Escape to Nature on Nearly 50 Acres in Innisfil Welcome to 2580 6th Linean incredible opportunity to own approximately 49 acres of pristine AG and EP-zoned land, including 9.05 acres of agricultural land at the front of the property. Surrounded by mature forest, this stunning treed acreage offers the perfect canvas to build your dream home in a serene, private setting. Located in an area known for executive estate homes, this property provides year-round tranquility and natural beauty, all while being just a short drive to Innisfil, Bradford, and Barrie for shopping, schools, and amenities. Enjoy easy access to the highway for a smooth commute to the GTA. Whether you're seeking a peaceful retreat or a future custom build site, this one-of-a-kind property offers exceptional potential in a sought-after location. Don't miss your chance to own a slice of paradise in Innisfil. (id:48303)
RE/MAX Hallmark Chay Realty
2580 6th Line
Innisfil, Ontario
Escape to Nature on Nearly 50 Acres in Innisfil Welcome to 2580 6th Line—an incredible opportunity to own approximately 49 acres of pristine AG and EP-zoned land, including 9.05 acres of agricultural land at the front of the property. Surrounded by mature forest, this stunning treed acreage offers the perfect canvas to build your dream home in a serene, private setting. Located in an area known for executive estate homes, this property provides year-round tranquility and natural beauty, all while being just a short drive to Innisfil, Bradford, and Barrie for shopping, schools, and amenities. Enjoy easy access to the highway for a smooth commute to the GTA. Whether you're seeking a peaceful retreat or a future custom build site, this one-of-a-kind property offers exceptional potential in a sought-after location. Don’t miss your chance to own a slice of paradise in Innisfil. (id:48303)
RE/MAX Hallmark Chay Realty Brokerage
73 Gemini Drive
Barrie, Ontario
Nestled in the heart of Terra by Great Gulf one of Barrie's newest and most anticipated subdivisions this brand new, never-lived-in 4-bedroom detached home stands apart with over $200,000 in premium upgrades from both builder and owner. Thoughtfully designed and immaculately finished, this home is the only one in the area featuring a full brick and stucco exterior, offering a refined curb appeal that is truly one-of-a-kind. Step inside to discover 9-foot ceilings on the second floor, 8-foot interior doors throughout, pot lights in every room, and rich hardwood floors flowing across the entire home. The main level is bright and inviting, with a layout perfect for modern living and entertaining. A professionally finished laundry room and attention to detail at every turn elevate the overall design and livability. Downstairs, a completely legal, self-contained basement apartment with a private, separate entrance approved by the City of Barrie adds immense value and flexibility, whether for extended family use or reliable rental income. Outside, the home continues to impress with a fully interlocked driveway extension, interlock along the side entrance, and a beautifully hardscaped backyard framed by a custom imported European aluminum fence, offering both privacy and lasting elegance. This is not just a home its a long-term investment in lifestyle, comfort, and income potential. Move-in ready and built to last for generations, this rare offering in a fast-growing community is the one you've been waiting for. (id:48303)
Upperside Real Estate Limited

