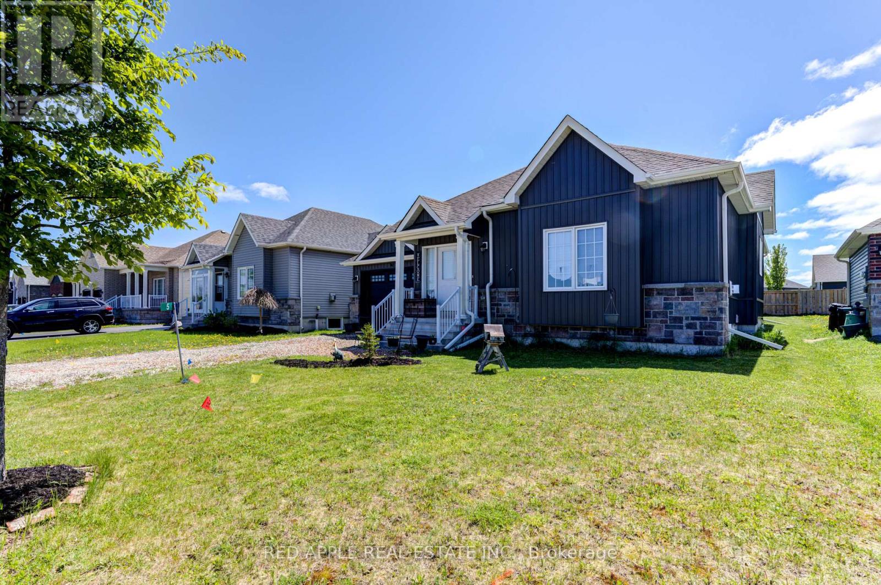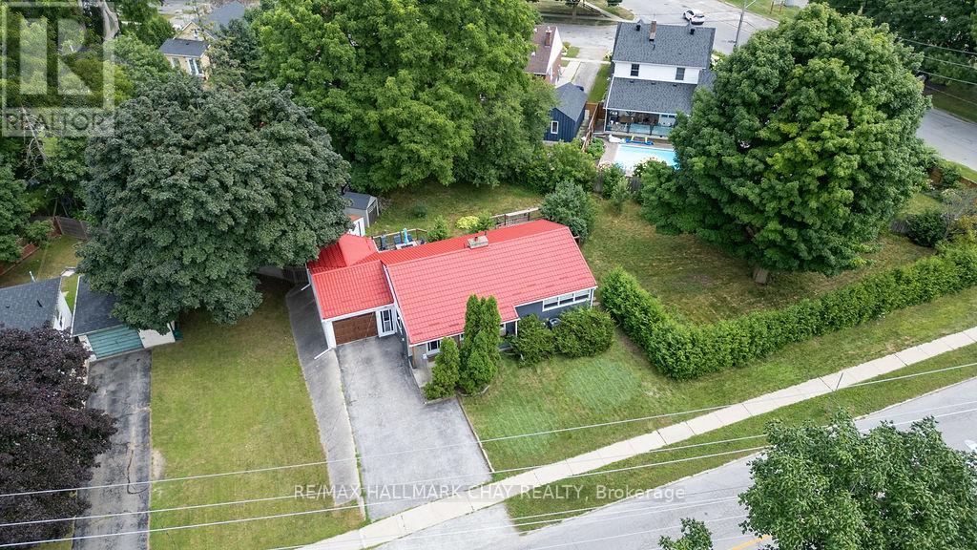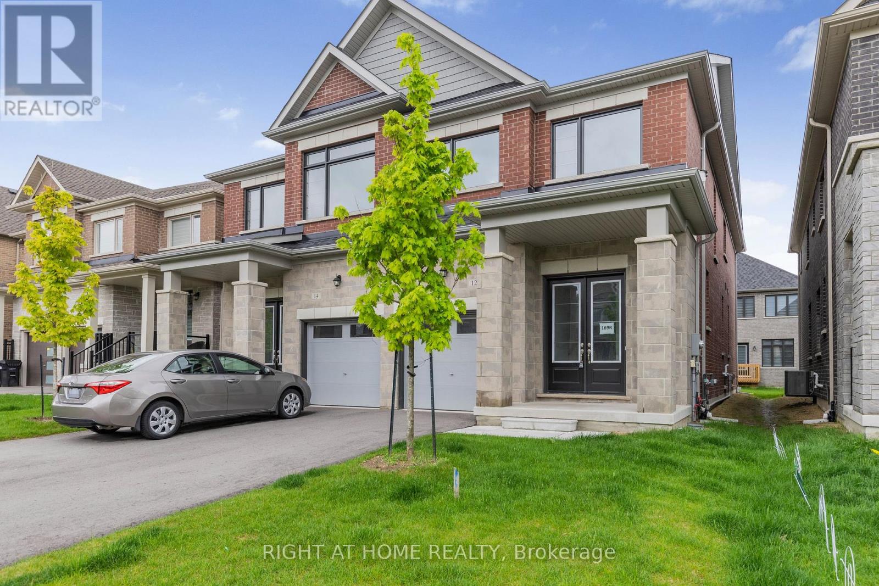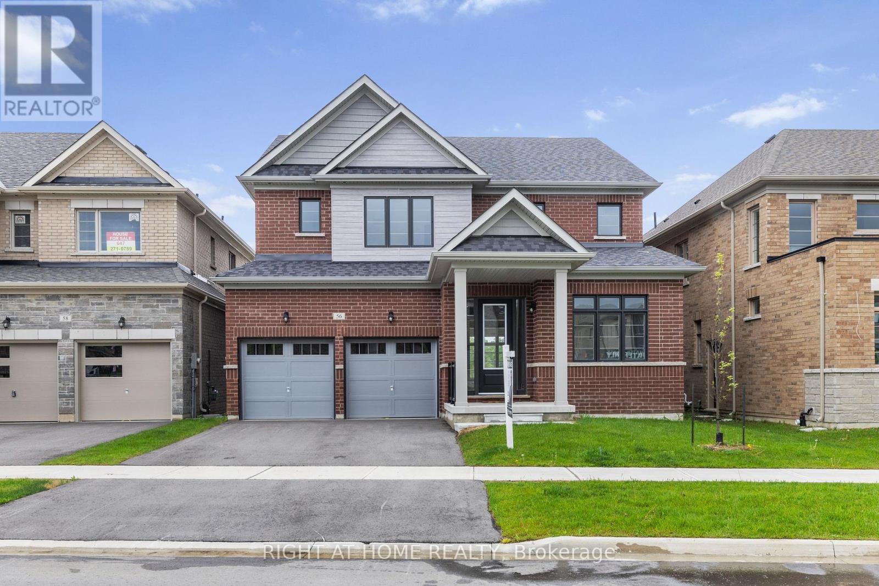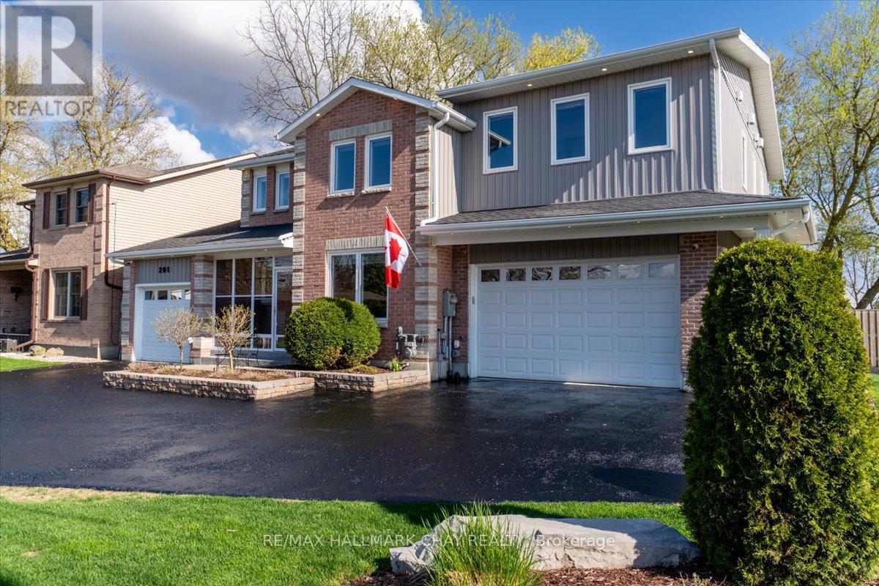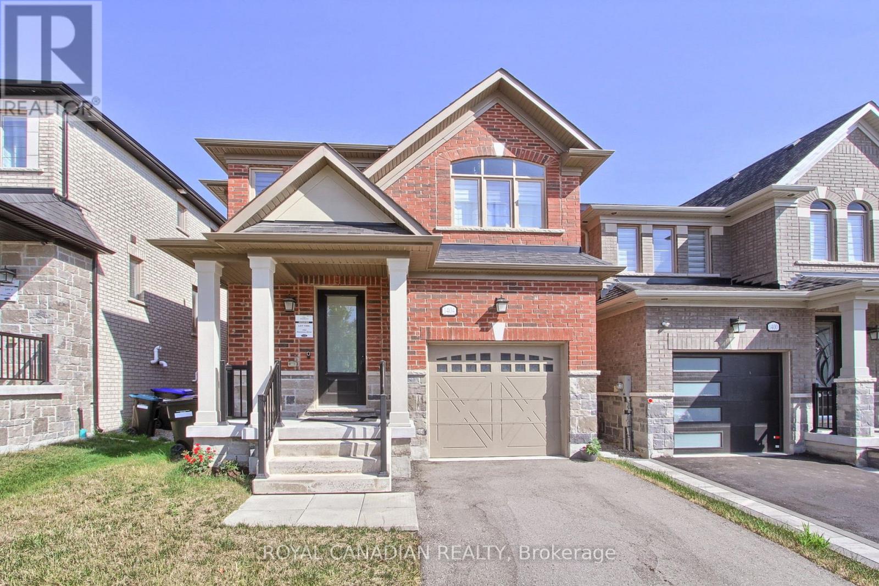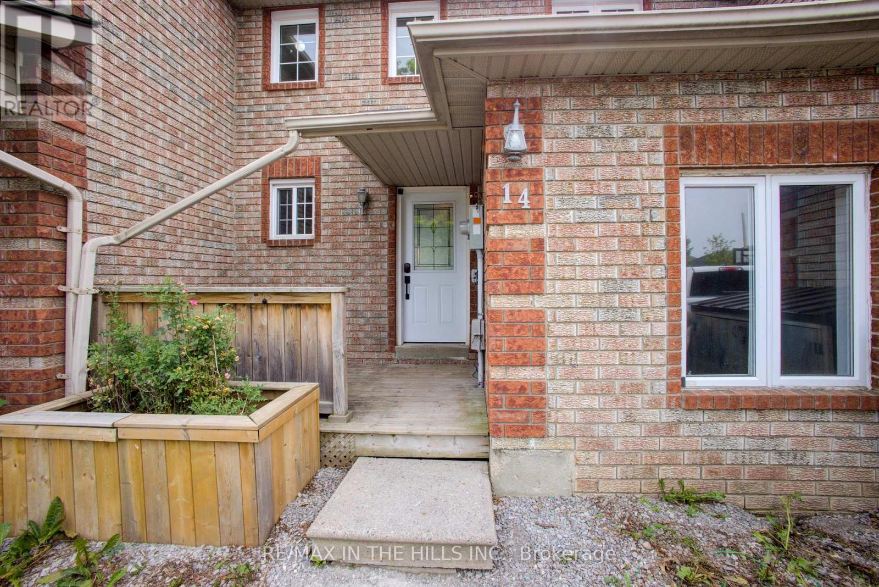5 Beverly Street
Springwater, Ontario
Welcome home to this bright and stylish raised bungalow in the heart of Elmvale. Perfect for professionals or downsizers, this 2-bedroom, 2-bathroom home offers a seamless blend of modern design and small-town charm. Step inside and be greeted by an abundance of natural light that fills the spacious living and dining areas. The open layout is ideal for both relaxing evenings and entertaining friends. The dedicated dining area features a walkout to the backyard, making it easy to enjoy summer barbecues and peaceful outdoor moments. Everyday convenience is a given with main floor laundry. Downstairs, the unfinished basement offers a blank canvas for your imagination. Create the ultimate home office, gym, or extra living space. Situated on a generous 52 x 124 ft lot in a friendly, walkable community, this home provides a tranquil escape with all the modern comforts you need. This is the lifestyle upgrade you've been searching for. (id:48303)
Red Apple Real Estate Inc.
21 Boothby Crescent
Springwater, Ontario
Spectacular newly constructed bungalow by renowed Builder S.L. Witty is situated in the desirable Springwater/Snow Valley Highlands location. With over 4000' of finished living space, the well-thought-out floor plan flows effortlessly throughout the home. Luxury abounds with understated elegance and a beautiful neutral decor. This perfect floor plan with three plus two bedrooms and four bathrooms offers picturesque views through huge windows and there is hardwood flooring on two levels, pot lights further add to the ambiance. The wide open double door entry provides views to the wooded back gardens. A fantastic great room encompasses a living area with vaulted ceiling and gas fireplace, a family size dining room and an eplcureans dream kitchen boasting high-end custom cabinetry, massive centre island, top-of-the-line appliances and a separate pantry. Primary suite situated on one side of the home has a spa inspired ensuite bathroom and walk-in clothes closet with a window. Two additional bedrooms offer privacy on the opposite side of the home. Completing this level is a laundry/mudroom offering garage access. An oak staircase flows to the lower level entertainers delight with custom wet bar, electric fireplace, two additional bedrooms, bathroom, loads of storage space and stairs to the oversize triple garage. The fully fenced west facing garden oasis boasts a freeform saltwater swimming pool, surrounded by natural stone boulders, built-in fire pit, patio, a cabana and is completely hedged in cedars and forested area behind for total privacy. Situated on a secluded court setback from the road, a safe haven for children and parking for at least 10 cars and the sprawling winding driveway with side parking beside the garage for a trailer or boat. Minutes to amazing amenities, including skiing at Snow Valley, golf, schools, parks, Barrie Hill Farm and Barrie shops and restaurants. (id:48303)
RE/MAX Professionals Inc.
325 Innisfil Street
Barrie, Ontario
Price reduced for your consideration, Seller is open to negotiate an offer. This rare opportunity should not be overlooked with current zoning of RM2 - SP303. Multi-residential potential on this large 169 x 175 ft lot. City of Barrie draft 3 re-zoning potential, provides a UT (Urban Transition) rezone which allows up to a 12 story structure. Great opportunity with the City of Barrie anticipating double the population growth by 2051. Combine all of this with a fantastic location, Hwy 400 access, GO Train, public transit, proximity to the vibrant Barrie waterfront with all of it's activities and amenities. Don't hesitate with this amazing opportunity! (id:48303)
RE/MAX Hallmark Chay Realty
12 Sassafras Road
Springwater, Ontario
Welcome to 12 Sassafrass Road. This newly built semi-detached home by Sundance Homes is not one to miss. With room for the whole family, this home boasts 4 bedrooms and 3 bathrooms. The primary bedroom has plenty of light and a luxurious ensuite bathroom complete with standalone tub. Step into the main living space where you will find beautiful natural light, Dining room, Great room, well sized kitchen and breakfast room where you can step outside into the yard and enjoy morning coffee. Midhurst Valley offers your family an active 4 season lifestyle with plenty to do from hiking, boating, skiing and adventuring. Located just 7 minutes from Barrie where you can access all of modern life's amenities. A fantastic 15 minute drive to Barrie Go with a direct line into Union Station. This is the perfect home for anyone looking to stay close to the city but still enjoy the peace and quiet of northern living. (id:48303)
Right At Home Realty
56 Calypso Avenue
Springwater, Ontario
Welcome to 56 Calypso Avenue! This Sundance Homes "Grove" Model boasts a whopping 2939 SQFT of living space. Tastefully upgraded with 6" Hardwood Floors, and Matching 13"x13" tiles throughout the home. The main living space boasts massive bright windows over looking a tranquil green space and pond. This home is designed with entertaining in mind, with a massive kitchen, breakfast room and servery and pantry leading into the formal dining space. Enjoy coffee on the balcony through the double doors in the kitchen. A well sized office greets you at the front of the house with a well sized office, perfect for WFH days. Upstairs, there's room for the whole family! The primary bedroom features a walk in closet, spa like ensuite with stand alone tub and a bonus wellness room! Two more generously sized bedrooms connected through a jack&jill bathroom and a 4th bedroom with its own ensuite, perfect for the eldest child, or live in family member. second floor laundry and a study/loft space complete the top level of the home. Unfinished basement has endless potential with bathroom rough-in and walk out doors into the rear yard! Don't Miss This One! (id:48303)
Right At Home Realty
97 - 3771 Riva Avenue
Innisfil, Ontario
Available September 1, 2025. This sought-after executive town is situated in a breathtaking marina with its private deck, dock, and boat slip, backing onto a serene nature preserve. Experience the luxury of four seasons at Friday Harbour Resort along the beautiful shores of Lake Simcoe. This property features stunning upgrades and furnishings designed to enhance your comfort and enjoyment. Step out to your private deck for some with BBQ and outdoor lounging furniture. Enjoy the convenience of your exclusive use boat slip with a pedestal delivering water, electricity, and light. Conveniently positioned within walking distance of the new Lake Club and the pedestrian village, you'll have access to various retail, dining and food options. Plus, high-speed internet is included for your convenience. Year Round Activities & Entertainment: skating, Cross-Country Skiing, Golf, Tennis, Pickleball, Basketball, Beach, Lake Club, Beach Club Pool & Restaurant, 7 Km Trails Nature Preserve, Marina, Harbour Master, Boating, Land/Water Sports. (id:48303)
Goldfarb Real Estate Inc.
201 Albert Street E
New Tecumseth, Ontario
Not your cookie-cutter home! Welcome to 201 Albert St E a truly one-of-a-kind property with two garages, two driveways, and endless possibilities. The second garage, built in 2016, is 720 sq ft (heated) with upper-level living space, rough-ins for a kitchenette, and potential for a private entrance ideal for a future 2 story in-law suite, home office, studio, or workshop. With room for RVs, toys, or extended family, this setup is perfect for multigenerational living or potentially running a home-based business. Set on a corner lot with no rear neighbours, this 4 bed, 5 bath home blends character with thoughtful updates. The chefs kitchen stuns with a Thermador 36" stove, massive Electrolux fridge/freezer, ample cupboards and counter space, and ambient lighting. The primary suite features a spa-like ensuite and private upper deck overlooking peaceful greenspace and a ravine perfect for relaxing sunsets. A four-season sunroom offers cozy space for coffee, hobbies, or a bright home office. The finished basement includes a wine cellar and space for a gym, playroom, or media zone. Outside, enjoy armour stone landscaping, a sprinkler system, and a tranquil stream that attracts ducks your own backyard sanctuary. Smart upgrades include built-in speakers, pot lights, insulation improvements, garage access into the home, and exterior light timers. Located steps to downtown shops, tennis courts, trails, schools, and with easy access to Hwy 400, 27 & 50. A rare, versatile home full of potential you wont find another like it! ** This is a linked property.** (id:48303)
RE/MAX Hallmark Chay Realty
99 Sproule Drive
Barrie, Ontario
Welcome to 99 Sproule Drive, a beautifully maintained all-brick raised bungalow offering 2+1 bedrooms, 2 full bathrooms, and a private backyard with no neighbours behind—backing onto peaceful green space in a sought-after family-friendly neighbourhood. The main level features a bright open-concept living and dining area with rich hardwood flooring, along with a spacious eat-in kitchen that walks out to a large deck with an awning—perfect for outdoor dining or simply relaxing with a view. The primary bedroom includes two closets and semi-ensuite access to a 4-piece bathroom, while a second bedroom offers flexibility for family or guests. You’ll also love the main floor laundry in the mudroom with a laundry sink and direct access to the drywalled garage. Downstairs, the partially finished basement features, a third bedroom with engineered hardwood, a second 4-piece bathroom, and unfinished rec room with a walkout to the fully fenced backyard—ideal for in-law potential or additional living space. Experience the ease of daily living with everything you need just moments from home. You’re only minutes to grocery stores, retail shops, public transit, school bus routes, scenic walking trails, and quick access to Highway 400. On weekends, enjoy the outdoors at Pringle Park, a 7-acre community park orr head down to Kempenfelt Bay and Centennial Beach—just 10 minutes away—for a day by the water, complete with beautiful views and a lively atmosphere. This turn-key home also includes central air conditioning, inside garage entry, and a quiet location close to schools, parks, and all essential amenities. (id:48303)
RE/MAX Hallmark Chay Realty Brokerage
Unit 1 - 52 Cundles Road E
Barrie, Ontario
This bright and modern 2-bedroom, 1-bath unit offers 900 sq ft of thoughtfully designed open-concept living space. Large above-ground windows flood the interior with natural light, creating a warm and inviting atmosphere. Enjoy the convenience of in-suite laundry and a full kitchen with all appliances included. Additional features include forced air heating and cooling for year-round comfort and two parking spaces in the private driveway, Conveniently located close to Highway 400, downtown Barrie, shopping, and restaurants, this unit offers both comfort and accessibility in a prime location. (id:48303)
Keller Williams Experience Realty
1404 Blackmore Street
Innisfil, Ontario
Welcome to this beautifully crafted all-brick home located in the heart of Alcona, Innisfil. Built in 2021, this 3-bedroom, 3-bathroom residence offers above ground 1,933 square feet of thoughtfully designed living space, featuring hardwood flooring on the main level. The open-concept main floor showcases a stunning chefs kitchen complete with quartz countertops, extended white cabinetry, stainless steel appliances, a breakfast bar, and a walkout to a private, fully fenced backyard with a deck ideal for outdoor entertaining. The spacious living room with a fireplace and a formal dining area provide the perfect setting for gatherings. Upstairs, the primary suite impresses with a walk-in closet and a luxurious 5-piece ensuite. Two additional bedrooms are served by a 4-piece bathroom, while the second-floor laundry room adds daily convenience. The unfinished basement offers future potential. Ideally located just minutes from schools, parks, shops, a public library, local restaurants, and Innisfil Beach, this home offers the perfect blend of comfort, style, and convenience. (id:48303)
Royal Canadian Realty
40 Museum Drive Unit# 425
Orillia, Ontario
Here is an exceptional end unit located at Leacock Village just a few short steps from Lake Couchiching. This 2 bed condo a main floor bedroom w/ hardwood floors and with access to a 3 piece bath with heated floors. The main floor consists of an open concept kitchen/dining room/living room with the living room and dining room having hardwood floors. The living room is enhanced with not only the hardwood, but with a beautiful gas fireplace, cathedral ceiling and walkout to a private deck. The main floor laundry and inside entry from the garage complete this level. Upstairs one will find a very large bedroom with walk in closet, 5 piece ensuite, plus a built in office area. The lower level offers tremendous potential but currently houses a den, bathroom, workshop and lots of storage space. This home is perfect for those that are active and want to experience the vibrant community where time is spent enjoying life! Close to trails, Curling, the Lake, Restaurants and downtown Orillia. Expenses--Water--$964, Hydro--$1380, Heat--$1117. (id:48303)
Simcoe Hills Real Estate Inc. Brokerage
14 Tunbridge Road
Barrie, Ontario
This fantastic opportunity is perfect for first-time homebuyers, families, and investors! Located on a quiet street in one of Barrie's most sought-after areas with top-rated schools, this 3-bedroom, 2-bathroom home includes a finished basement with a full bathroom and an additional bedroom. Its prime location near Georgian College and Royal Victoria Hospital adds great value. Key features include AC, washer & dryer, new carpet (2025), full interior paint (2025), newer furnace (2024), windows (2018), and shingles (2019). Walk out from the kitchen to the deck and enjoy the backyard. You'll love the easy access to Johnsons Beach, nearby parks, shopping, restaurants, entertainment, and Barrie's charming downtown. The location also offers an easy commute to the GTA, with straightforward access to the highway. (id:48303)
RE/MAX In The Hills Inc.

