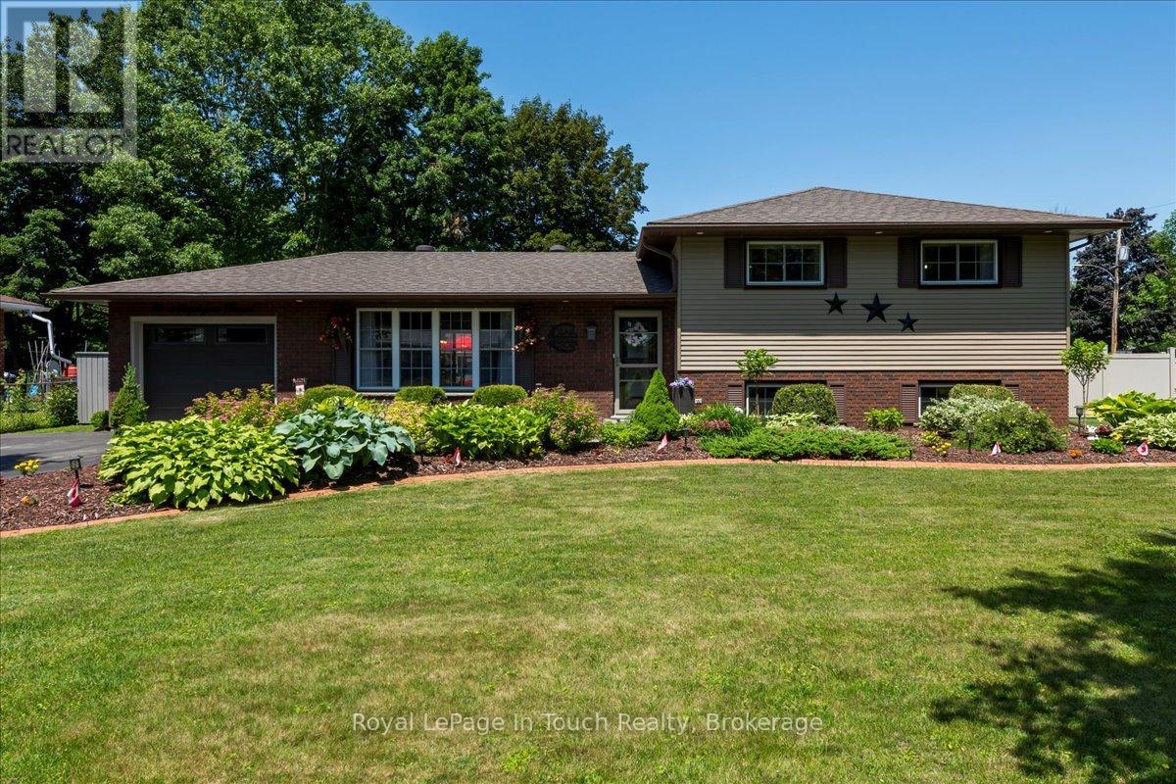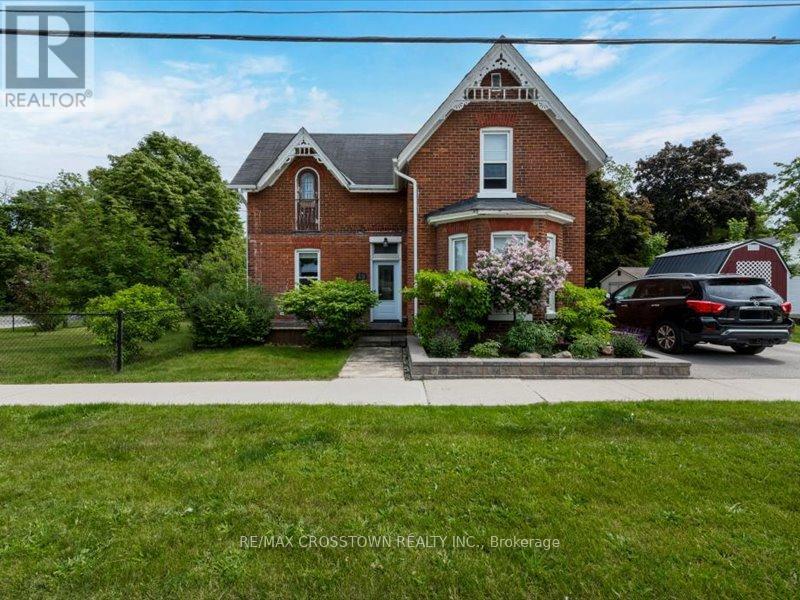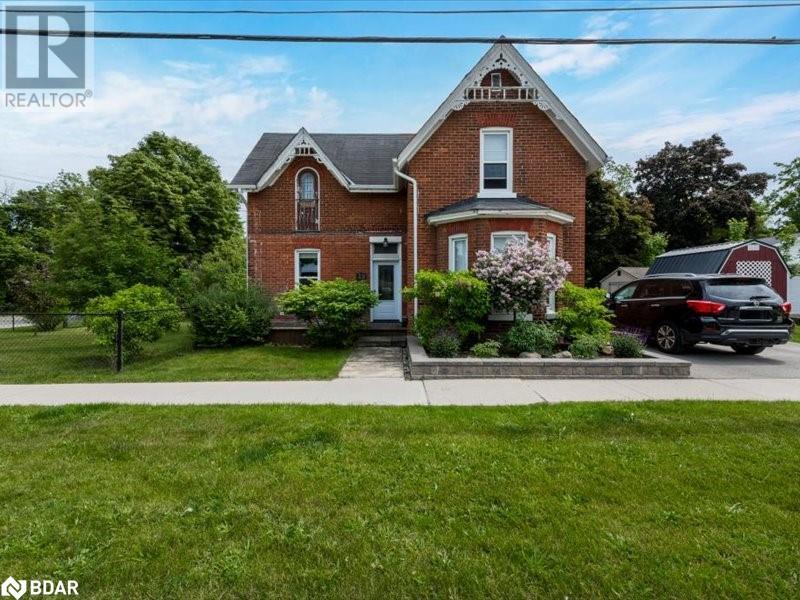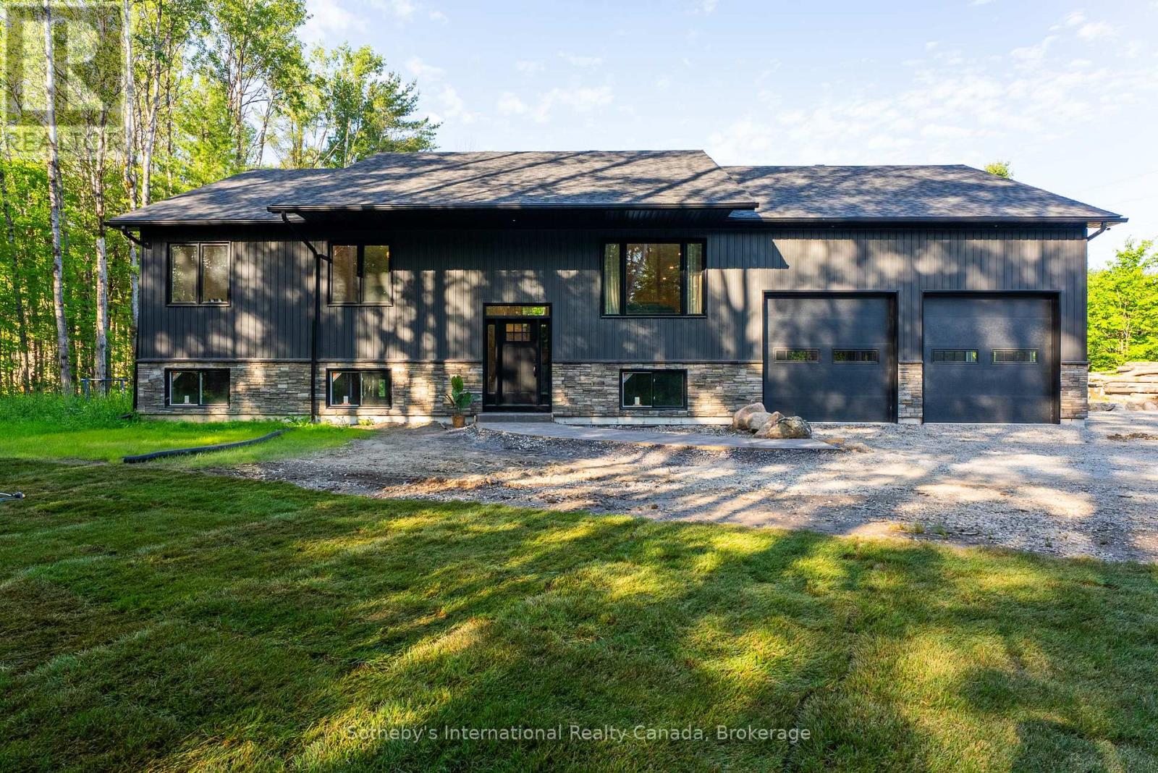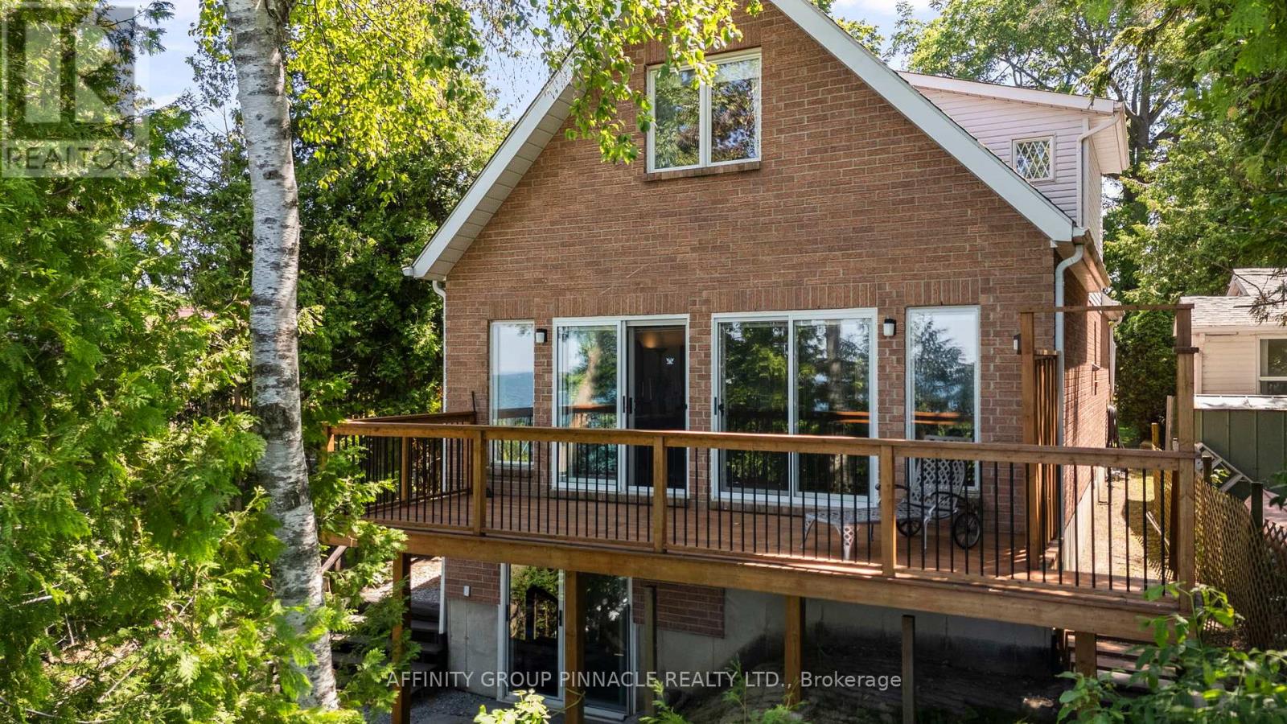2186 Richard Street
Innisfil, Ontario
Welcome To This Charming 3 Bedroom Bungalow Nestled On A Large, Private Lot In Beautiful Innisfil. Step Outside To The New Concrete Patio, A Wonderful Space For Outdoor Dining Gatherings Or Simply Enjoying The Tranquil Surroundings Of Your Large Lot. With Plenty Of Room For Gardening Or Play, This Private Yard Is Your Personal Retreat. The Open-Concept Kitchen, Living And Dining Area Creates A Warm And Inviting Atmosphere For Family Gatherings. Location Is Key And This Home Doesn't Disappoint! Perfectly Positioned For Commuters And Close To Schools. Enjoy Easy Access To Lake Simcoe For Your Year Round Recreational Activities Like Sun-Filled Days At The Beach, Marinas For Your Boating Enthusiasts And For Those Who Love Fishing All Year Long. All The While Close To Local Amenities, Shops And Restaurants. This Home Offers Convenience And A Touch Of Leisure. Schedule A Viewing Today And Don't Miss Out On This Fantastic Opportunity To Own Your Slice Of Paradise. (id:48303)
Exp Realty
14 Maplegate Road
Tiny, Ontario
If you are looking for 2,300 finished sq ft in an immaculate, upgraded home with high end finishings in a family friendly community and a show stopper of a backyard, then you won't want to miss this amazing home! Located in the sought after community of Wyevale, this 4 level side-split shows like a new home! Located within walking distance to 3 parks, an elementary school and the Tiny Rail Trail, you couldn't ask for a better location! Inside you will find 3 bedrooms, 2 bathrooms, a newly redesigned kitchen (2022) complete with granite counter tops and a renovated main bath. Not to mention the luxury vinyl flooring throughout, brand new (2025) high efficiency heat pump, freestanding gas fireplace, 2 family rooms and central vac. If outdoor living is part of your lifestyle, then be prepared to be wowed! This large corner lot is fully fenced with new vinyl fencing (2022), commercial grade epoxy finishing in the garage and around the 16'x32' inground pool (new pump and safety cover 2024), professionally landscaped front and back with irrigation system, pool bar with TV and change area and convenient 2 piece bathroom (around the back of the bar), 3-season enclosed gazebo with lighting and TV, natural gas bbq hookup, fiber optic line to house to ease working from home and more! The best part is all the major components of this home are newer including the roof (2019), septic (2023), front door (2023) and windows (approx 2017). Don't let this one get away! Book your private showing today! (id:48303)
Royal LePage In Touch Realty
158 Hurontario Street
Tiny, Ontario
One of a kind 53 foot. Trailer, transforms into a fully-functioning Mobile Pop-Up Bar / Mobile Event Trailer / Bar & Restaurant. Serving a full line of Beer (Draught and Can), Cocktails and complete food menu with Grill, Deep Fryers, Microwave and full Hood Vent. Walk In Cooler and Freezer Storage. This party on wheels features a hydraulic fold-out stage deck floor and a roof top patio that can accommodate over 60 seated guests with a widerange of food and drink options.The Commercial grade Deep Fryers, Grills, Hot Dog Rollers, Slushy Machine, Draught Tap and fully functioning Kitchen makes this a true pop up Bar that will have people talking. (This sale Includes the Event Trailer and all Chattels listed. The Trailer is a portable Business) (id:48303)
RE/MAX By The Bay Brokerage
49 Park Street
Barrie, Ontario
Charming character filled century home on corner lot. Short walk to Barrie's waterfront, parks and vibrant downtown. Zoning is RM2 allowing for multi family development. Front foyer welcomes you into this traditional 2 storey 4 bedroom home. The main level includes a formal dining room/living room, (original large living room was used as the master bedroom with ensuite by previous owner ... this living room was fully gutted to studs and has classic high baseboards and window trim. (This room could also be a fantastic nanny area). Kitchen has access to back porch plus mud room plus walk through to formal dining room plus hallway access to entire main floor. Thousands spent on upgrades (see attachment list): Electrical, insulation, lights, windows, doors, bathrooms, furnace, driveway and more. Second floor has 3 good size bedrooms with closets ... one has been fully gutted to studs and reno'd. 2 new bathrooms on main floor were created 2015. Main bath shared with laundry. This home has a side covered porch overlooking a landscaped fully fenced yard with unistone walk path. Rear entry is a handy mud room with storage. Basement is traditional stone that is dry and has room for storage. Hot water tank is rental. Driveway and curb were widened into double which holds 4 vehicles. 2 quality sheds (burgandy built by menonites with reinforced flooring and metal roof). Tenants willing to move or stay. Very well maintained home. (id:48303)
RE/MAX Crosstown Realty Inc.
49 Park Street
Barrie, Ontario
Charming character filled century home on corner lot. Short walk to Barrie's waterfront, parks and vibrant downtown. Zoning is RM2 allowing for multi family development. Front foyer welcomes you into this traditional 2 storey 4 bedroom home. The main level includes a formal dining room/living room, (original large living room was used as the master bedroom with ensuite by previous owner ... this living room was fully gutted to studs and has classic high baseboards and window trim. (This room could also be a fantastic nanny area). Kitchen has access to back porch plus mud room plus walk through to formal dining room plus hallway access to entire main floor. Thousands spent on upgrades (see attachment list): Electrical, insulation, lights, windows, doors, bathrooms, furnace, driveway and more. Second floor has 3 good size bedrooms with closets ... one has been fully gutted to studs and reno'd. 2 new bathrooms on main floor were created 2015. Main bath shared with laundry. This home has a side covered porch overlooking a landscaped fully fenced yard with unistone walk path. Rear entry is a handy mud room with storage. Basement is traditional stone that is dry and has room for storage. Hot water tank is rental. Driveway and curb were widened into double which holds 4 vehicles. 2 quality sheds (burgandy built by menonites with reinforced flooring and metal roof). Tenants willing to move or stay. Very well maintained home. (id:48303)
RE/MAX Crosstown Realty Inc. Brokerage
2 Yew Court
Innisfil, Ontario
Welcome to your new home. Located in the vibrant adult community of Sandycove Acres North on a quiet court close to the community hall, swimming pool and local plaza. This popular 2 bedroom, 1+1 bath Argus model features a 1,066 sq. ft floor plan boasting a large dining area with built in storage, spacious living room, a galley kitchen and ensuite laundry. Some updates include A/C unit (2023), shingles, gutter guard and exterior painting (2009), insulated crawlspace (2018), washer/dryer combo (2022) and both bathrooms updated (2013). The ensuite is a 2 piece off the primary bedroom walk through closet. Perfect for buyers with a DIY spirit and a desire to create their dream home. Private side by side 2 car parking with level access to the front door. A walk out from the dining area leads to a covered deck. Sandycove Acres is close to Lake Simcoe, Innisfil Beach Park, Alcona, Stroud, Barrie and HWY 400. There are many groups and activities to participate in along with 2 heated outdoor pools, 3 community halls, wood shop, games room, fitness centre, and outdoor shuffleboard and pickle ball courts. New lease fees are $855.00/mo and $165.73 /mo taxes. Come visit your home to stay and book your showing today. (id:48303)
Royal LePage First Contact Realty Brokerage
1064 Laidlaw Avenue
Gravenhurst, Ontario
Step into this exceptional, newly built 2,000+- sq ft home AND 2800 sq ft garage, nestled on over 4 acres of prime, private, granite-infused land in Washago, ON! An absolute DREAM property for contractors, landscapers, machine enthusiasts etc. The open-concept home design creates a bright, airy feel throughout the home, with soaring 9-foot ceilings and large windows that flood the space with natural light. The upgraded kitchen is a chef's dream, featuring sleek quartz countertops, a massive oversized island, and top-of-the-line appliances perfect for both cooking and entertaining. This home offers three generously sized bedrooms + office, including a luxurious primary suite with a private ensuite, complete with a soaker tub, walk-in closet, and direct access to the expansive back deck, a serene retreat after a long day. The full 1952 sqft unfinished basement, also with 9-foot ceilings, offers endless potential. Whether you envision it as extra storage, a recreational space, or more bedrooms, the possibilities are endless. For hobbyists, contractors, or anyone in need of extra space, the 2,800 sq. ft. detached garage steals the show. Fully heated and featuring 16-foot ceilings, it comes equipped with a separate 200-amp panel (400 amps total on the property) and hookups for heavy-duty equipment, RVs, tools, and more. Additional features include a drilled well, oversized septic system, efficient in-floor heating in both the home and garage, and a state-of-the-art security system for ultimate peace of mind. For boating enthusiasts, the Trent-Severn Waterway is easily accessible via a nearby boat launch, offering instant access to this iconic water route. The sprawling 4-acre property provides ample space for outdoor adventures, whether you're riding the hydroline on your ATV or snowmobiling in the winter months. Whether you're looking to entertain, explore, or simply enjoy the serenity of private country living, this property offers everything you could possibly desire. (id:48303)
Sotheby's International Realty Canada
26 Magnolia Lane
Barrie, Ontario
Welcome to 26 Magnolia Lane, a beautifully designed townhouse nestled in one of Barries most sought- after neighbourhoods. Open concept main floor spacious and functional layout and an abundance of natural light and well appointed kitchen with stainless steel appliances. The Living and dining flow seamlessly to a private balcony perfect5 for morning coffee or evening relaxation. Upstairs you will find generous size bedrooms including including a master bedroom with ensuite. additional features include upper level laundry and private garage parking! Located just minutes from Barrie South Go Station, Highway 400, shopping, schools, and parks. (id:48303)
Century 21 Atria Realty Inc.
10 Nugent Court
Barrie, Ontario
Welcome to 10 Nugent Court! Location, location, location... Tucked away on a quiet cul-de-sac in the peaceful northwest end of Barrie, this 2-storey detached pool home offers over 2,400 sq ft of beautifully finished living space - perfect for families seeking both comfort and a touch of luxury. Step inside and discover standout features, including: 4 Spacious Bedrooms and a Versatile bonus room on main level - Plenty of room for family and guests. 4 Full Bathrooms - Designed for convenience and privacy. Large, Fully Fenced Backyard - Backing onto a field with no rear neighbours, offering privacy and a birdwatchers paradise. Heated Inground Roman Pool (36' x 18') with Diving Board - Your own private oasis for summer fun and relaxation. This home strikes the perfect balance between tranquil living and modern convenience. The amazing backyard is ideal for entertaining, playing, or simply unwinding while enjoying breathtaking sunset views. The heated pool adds a resort-like feel, making every day feel like a getaway. Despite its serene setting, you're still just minutes from everything - Walking distance to Schools, Shopping plazas, Dining, Sunnidale Park, Georgian Mall, short drive to downtown Barrie and Hwy 400 (7 minutes), Snow Valley skiing (10 minutes), and so much more. It's the best of both worlds. Smoke-free and pet-free, this home has been lovingly maintained with recent updates including a new pool heater (2024) and pool pump (2023). Don't miss your chance to own this exceptional property - schedule your showing today! (id:48303)
RE/MAX Crosstown Realty Inc.
20 Basswood Drive
Barrie, Ontario
Welcome to this beautifully appointed home in the heart of Barrie's sought-after holly neighbourhood. Offering timeless elegance and modern comfort, this meticulously maintained 3 bedroom, 3 bathroom home is move-in ready and full of charm. Step inside to discover this thoughtfully designed interior featuring tasteful decor, updated finishes and an inviting flow that makes you feel instantly at home. The bright and stylish kitchen boasts updated appliances, ample cabinetry, a coffee bar, and space to gather, cook and entertain inside or outside with ease. Enjoy casual mornings or evening meals on the newly built deck and landscaped backyard, complete with a flourishing small vegetable garden. Upstairs, you'll find three generous bedrooms, including the primary with double closets and private en-suite. The additional bedrooms are equally designed to showcase. With numerous updates including newer furnace and a/c, washer and dryer, kitchen appliances. The pride of ownership is evident throughout, this home truly stands out. Ideally located close to schools, parks, shopping and commuter routes, this is your opportunity to own a home where quality, style and location meet. Don't miss your chance to fall in love with this gem! (id:48303)
RE/MAX Hallmark Chay Realty
24360 Thorah Park Boulevard
Brock, Ontario
Welcome to B24360 Thorah Park Blvd - where every sunset paints the sky, and every detail speaks to the comfort of a true four-season home. Built for year-round living - not just seasonal escapes - this solid 4-bedroom brick home has 43 feet of owned shoreline, directly on the shores of Lake Simcoe, with no road between you and the water. Enjoy deep, weed-free swimming, boating from your private dock, and stunning western exposure that delivers golden hour magic every night. Inside, the home is thoughtfully laid out and move-in ready. The open-concept living and dining area offers panoramic lake views and walk-out access to a spacious deck. The large kitchen features ample cabinetry and excellent storage. A full bathroom and generously sized main floor primary bedroom offer convenience and accessibility. Upstairs, find three additional bedrooms, a cozy family room, and a convenient powder room - perfect for hosting family or guests. The walkout basement is partially finished with a large game room and potential for two more bedrooms. It's fully insulated and serviced by a 200-amp panel. Additional upgrades include a newer roof, gas furnace, A/C, upgraded septic, shore well with UV/iron filters. Outdoors, life at the lake is fully equipped; large aluminum dock system, boat lift, aluminum fishing boat (9HP motor), sailboat, canoe, kayaks, a kayak stand, plus pool table, ping pong table, metal shed - all included. A charming front screened porch offers a peaceful retreat for enjoying fresh air and gentle breezes, even when the bugs come out. Just 90 mins from Toronto, this is your chance to own a turnkey waterfront property, with every comfort considered - and every season brings something new to love! (id:48303)
Affinity Group Pinnacle Realty Ltd.
18 Briar Wood Place
Innisfil, Ontario
Welcome to Royal Oak Estates. This Senior (Age 55+) Land Lease Community is in the heart of Cookstown.Just a short walk from the SHops and Restaurants, The Community Centre & Curling Club. Located on a Quiet Cul-De-Sac. This Regency modular home is A277 Canadian Standard Built by Kent Homes. The parkis a year round park and the monthly fees are as follow: Park lease $630/month and water & sewer is$184.00/mo, Includes Garbage Removal & Snow Plowing the main road. Land lease. Bright & spacious layout with combined Kitchen/Dining/Living room. Primary Bedroom has large walk-in closet and ensuite and There are 2 additional bedrooms. (id:48303)
Royal LePage Signature Realty


