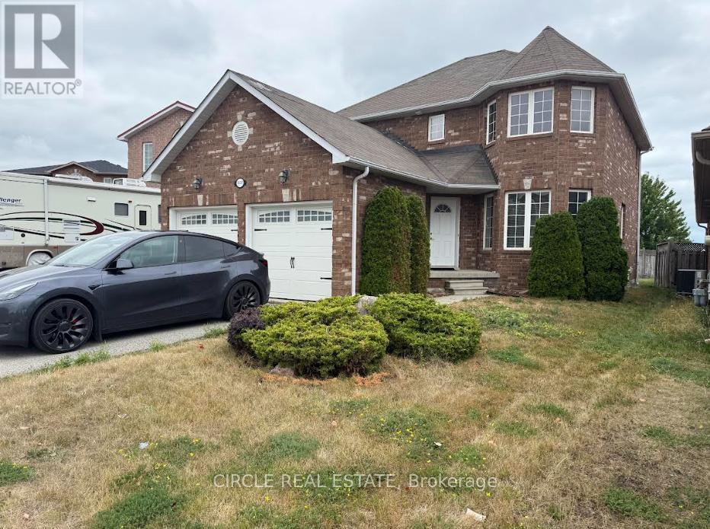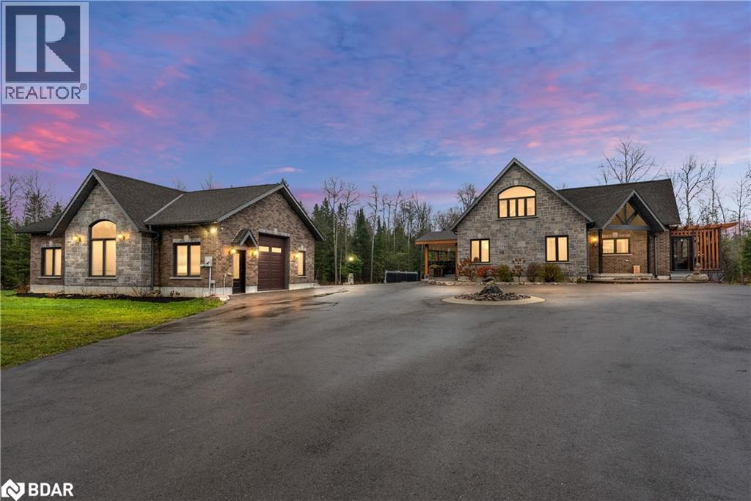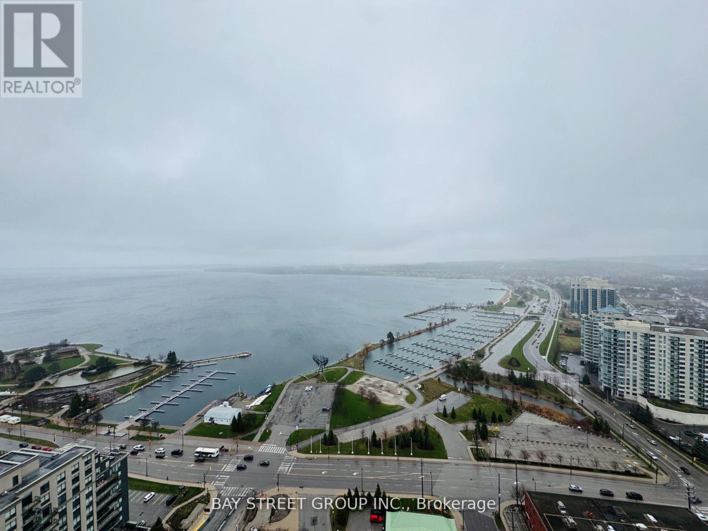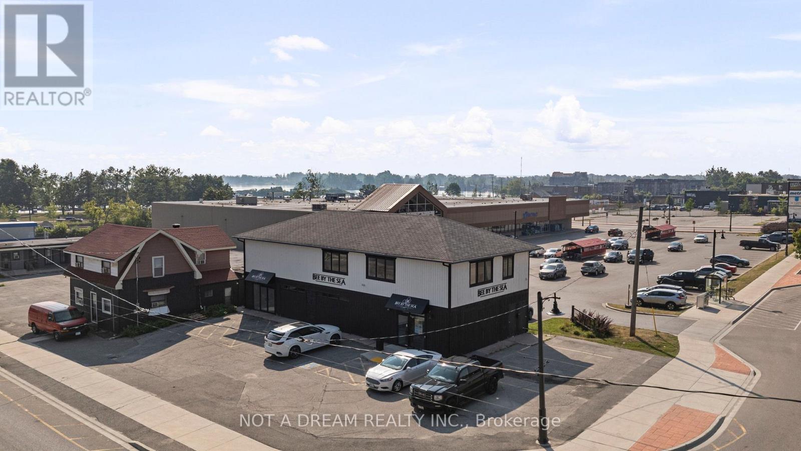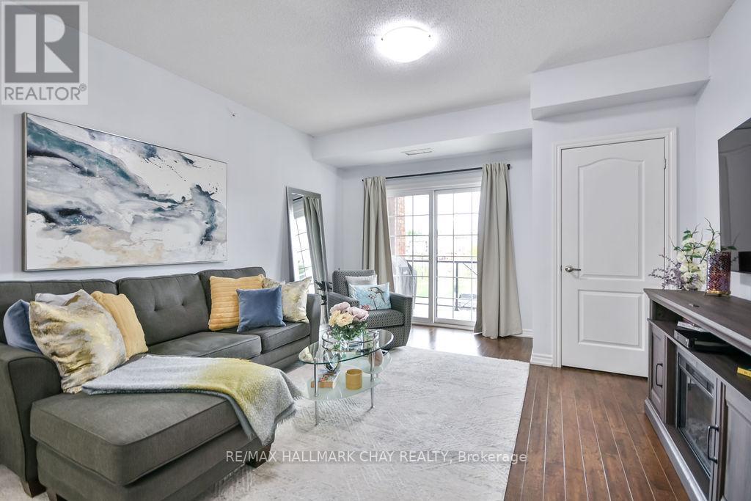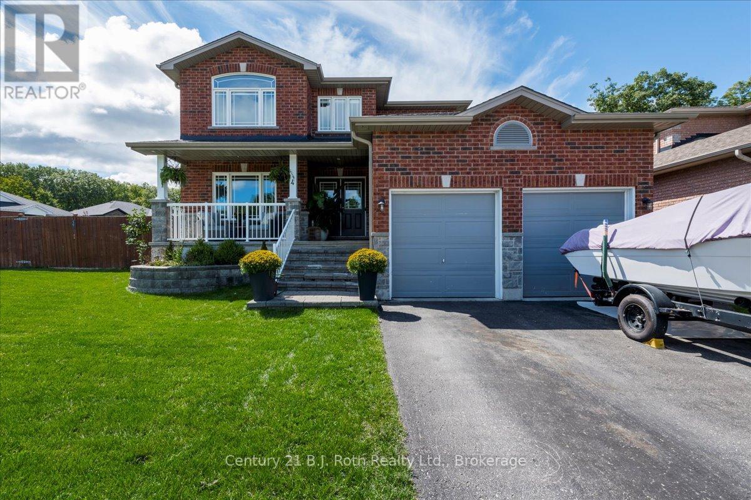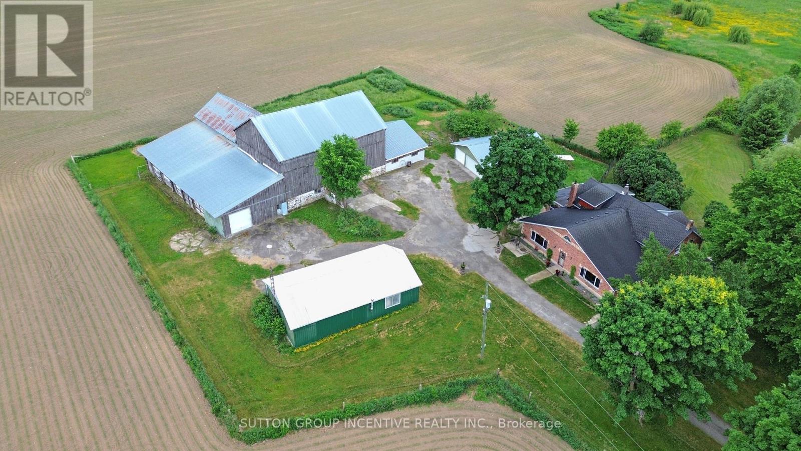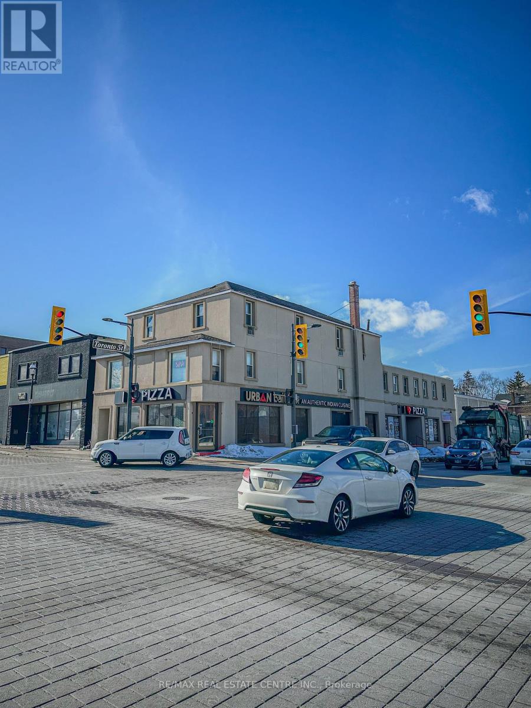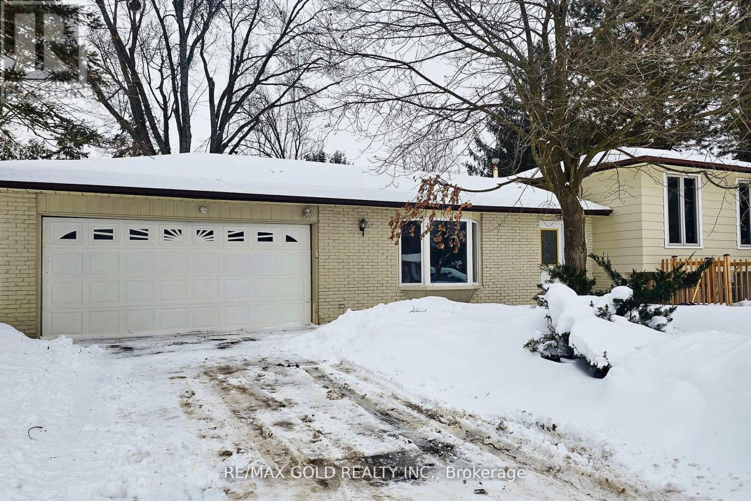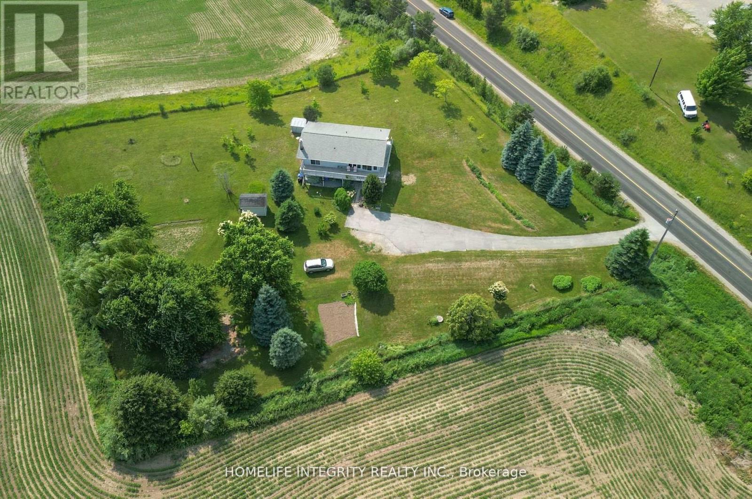1531 Rankin Way
Innisfil, Ontario
Newly renovated 4 bedroom, 2.5 bathroom detached home in the heart of Innisfil! Featuring new flooring, updated countertops, and fresh finishes throughout. Bright and spacious layout with an open-concept main floor, family-sized kitchen, and comfortable living/dining areas. This home sits on a huge lot with a massive backyard, large driveway, and a backyard deck perfect for entertaining and outdoor living. Attached garage with private parking. Located in a quiet, family-friendly neighbourhood close to schools, parks, shopping, community centre, Lake Simcoe, and Hwy 400 for easy commuting. Tenant to pay all utilities (hydro, gas, water, hot water tank rental, internet/cable). No smoking. Available immediately for a 12-month lease. Book your showing today! (id:48303)
Circle Real Estate
6605 County Road 21
Essa, Ontario
Your Private Paradise Awaits! Discover this stunning custom-built Lindal home on 23.8 acres of pure serenity. With 1,990 sq ft of finished living space, it’s ideal for families, nature lovers, or anyone seeking privacy and room to explore. Step into the great room with its soaring cathedral ceilings, exposed beams, and floor-to-ceiling windows that overlook the backyard. The gas fireplace with its stunning stone finish makes this the perfect spot to unwind. The chef’s kitchen features custom cabinetry, granite countertops, a large island, stainless steel appliances, and a walkout to a new composite deck. Outside, enjoy outdoor dining and living areas along with an incredible fire pit area for unforgettable nights with family and friends. The main floor includes two spacious bedrooms, a 3-piece bathroom, and a functional laundry/mudroom that leads to a covered deck—a peaceful spot for your morning coffee or evening chats. Upstairs, the primary suite is a true retreat with vaulted ceilings, a 4-piece ensuite, and an incredible walk-in closet. A charming loft area offers the perfect space for an office, reading nook, or lounge. Outdoor enthusiasts will love the private trails—over 1.5 km of pathways through the trees, perfect for hiking, ATVs, or dirt bikes. The detached 1,240 sq ft heated garage/shop is perfect for storing vehicles, tools, or toys, while the fully paved driveway and large cleared area behind the home provide ample space for work or play. This home’s stone and brick exterior, post-and-beam accents, and thoughtful finishes offer charm and functionality. Located close to nearby cities Barrie and Alliston, yet offering unmatched privacy, it’s ideal for families, outdoor enthusiasts, or tradespeople looking for space to work and live. (id:48303)
Engel & Volkers Barrie Brokerage
1610 - 39 Mary Street
Barrie, Ontario
Client RemarksLuxury Waterfront Condo with Unmatched Views | 1 Bed + Den, 2 BathLive the dream in this brand-new, high-end waterfront condo offering uninterrupted, south-facing views of the stunning Kempenfelt Bay. This 1-bedroom + den, 2-bathroom suite combines modern luxury with serene lakeside living.Step into a light-filled space with floor-to-ceiling windows that frame the breathtaking scenery and flood the home with natural light. The Scavolini kitchen is a chefs dream, featuring sleek Italian cabinetry, top-tier appliances, and a multifunctional island perfect for both meal prep and dining.The spacious primary bedroom offers tranquil water viewsyour own private retreat. Enjoy your morning coffee or evening wine on the private balcony, where the sights and sounds of the lake create a peaceful escape from the everyday.Perfectly positioned just minutes from the Allandale GO Station and major highways, this home blends the calm of lakeside living with seamless city access. Shopping, dining, and essential amenities are all within easy reach.Dont miss this rare opportunity to own a piece of Barries most coveted waterfrontschedule your private tour today! (id:48303)
Bay Street Group Inc.
64 Front Street N
Orillia, Ontario
Exceptional lease opportunity in the heart of Orillia's rapidly evolving waterfront district. Offering over 4,100 sq ft of professionally finished, flexible-use space, 64 Front Street North is ideally suited for a wide range of premium commercial uses including: corporate offices, branded retail, showrooms, studios, boutiques, wellness concepts, creative agencies, consulting firms, training centres, tech start-ups, boutique medical or wellness clinics, luxury home decor or furniture galleries, high-end co-working hubs, and hybrid office retail operations. The main floor features a bright, street-facing retail showroom with excellent visibility and steady pedestrian traffic ideal for branding, client-facing operations, or experiential retail. A rear warehouse-style section with soaring 19 ft ceilings offers tremendous utility for storage, fulfillment, light assembly, or integrated display support. The second floor comprises a fully finished office space. A major value-add is the ample on-site parking, which provides rare convenience for staff, clients, and delivery access in a downtown core. The property is surrounded by major redevelopment projects, planned residential intensification, civic infrastructure investment, and waterfront revitalization, enhancing long-term value and positioning. Zoned C4i(H1), the property permits a wide variety of commercial uses, subject to municipal approval and the removal of the holding provision where applicable. Ideal for image-conscious tenants seeking a signature downtown presence. Tenant to verify all measurements as required, and confirm zoning and suitability of the premises for their intended use with the City of Orillia. (id:48303)
Royal LePage Your Community Realty
111 Ridge Way
New Tecumseth, Ontario
Is a million dollar view on your wish list? Is this the year you make the move to an award winning, virtually maintenance free adult lifestyle community? Stop the car - welcome to 111 Ridge Way in beautiful Briar Hill. From the moment you walk into this stunning bungaloft with a breathtaking view, you will notice the incredible finishes and attention to detail this home has to offer. From the beautiful hardwood flooring, to the 8' doors, to the functional, open concept floor plan, you will be impressed. This Monticello Grande with loft offers you a wonderful balance of space to downsize into, while still offering lots of options for welcoming family or guests. The open concept living/dining/eat-in kitchen area offers wonderful space to relax in, to entertain in or create a magnificent meal in. The breakfast area overlooks the gorgeous golf course and features a walk out to a covered, south facing deck with an additional awning (complete with lights) and a privacy screen. It is a spectacular spot to enjoy morning tea or afternoon beverages. Prepare to fall in love when you see the primary bedroom with the upgraded 5 pc ensuite. The main floor also gives you an additional space for a second bedroom or den, a laundry room and direct access to the double garage. Upstairs, the bright, multi purpose loft area is private enough for another bedroom (3 pc bath), home office or hobby area. Downstairs you will find lots more beautifully finished space featuring a large family room overlooking the covered patio and the golf course. Relax in front of the fireplace, enjoy a beverage from the custom-built wet bar - read a book, watch some TV - whatever makes you smile. Guests will be very comfortable in the bright, spacious guest room. You will also love the multiple storage spaces this home offers. What more could you want? Welcome to Briar Hill - where its not just a home - it's a lifestyle!! This one shows 15+++ (id:48303)
Royal LePage Rcr Realty
207 - 43 Ferndale Drive S
Barrie, Ontario
Your Manhattan Moment Awaits - Experience the Art of Home! Ever wondered what it would feel like to live in a boutique, mid-rise condo that feels more like a weekend getaway? Say hello to 207-43 Ferndale Drive S, where style meets substance and 'move-in ready' means everything is done...down to the HVAC. Granite countertops, stainless-steel kitchen gear, a custom walkthrough closet, and a spa-ready ensuite. It's the one condo in the building that whispers, I've evolved. With a balcony overlooking Central Park, mornings will taste like freshly brewed coffee with a side of birdsong. And when you want to stretch your legs? Bear Creek Eco Park and scenic trails are practically your backyard (minus the mowing). High-efficiency furnace, central air, underground parking, private locker. You're not just buying space; you're inheriting peace of mind (and a storage spot). (id:48303)
RE/MAX Hallmark Chay Realty
4 Sheppard Drive
Tay, Ontario
Welcome to 4 Sheppard Drive in Victoria Harbour. This stunning two-storey, 4+1bedroom home is on a desirable corner lot! Recently updated with modern renovations and thoughtful upgrades, this home offers the perfect blend of style and comfort. Step inside to find a bright, open layout featuring a spacious living area, a refreshed kitchen, and an inviting dining space ideal for family gatherings. Upstairs, you'll discover 4 generous sized bedrooms, including a private primary bedroom with a stunning ensuite and plenty of natural light. The corner lot provides extra yard space, curb appeal, and added privacy. With its fresh updates, versatile floor plan, and prime location close to schools, parks, and amenities, this move-in ready home is truly a must-see! (id:48303)
Century 21 B.j. Roth Realty Ltd.
6511 21/22 Nottawasaga Side Road
Clearview, Ontario
Dreamed of your own "Hobby Farm" in the Country but close to Amenities (Main Road & Shopping in Stayner) Look no further! Over 4000 Sq Ft of Living Space on Main Levels. Over 3800 sq ft in House & Heated pt finished 1.5+ Car Attached Garage with 2pc bathroom. Apx 3.91 Acres, trees, Stream, pasture & 20' Deep Pond with Dock. Large Bank Barn. 30X40 Insulated 6 car Garage & 28x48 Heated 4 Bay Shop. Century home with Addition in 1995. Huge Front Living Room & Massive Dining Room used as In-law Main Floor Bedroom Set up. Large Kitchen with Breakfast Area & W/O to Sunroom. Main Floor Bedroom & Modern 4pc Bathroom. Main Floor Laundry. Past Owner had W/I Cooler for butcher shop now used as Storage Room. Has Separate Entrance at Side & Rear Entrance (many possibilities). 2nd Floor Huge Master Bedroom with W/O to Deck/Balcony above Storage Room. A wall of B/I Storage Cupboards in Hallway. 2nd Bdrm good size with smaller 3rd Bdrm & Modern Renovated 3pc with Clawfoot Tub. Whether you love gardening, cars, animals, woodworking, dreams of a small hobby farm this property has it all. First 4 inside pictures. LR, Kit, Master, 2nd Bedroom are renderings. (id:48303)
Sutton Group Incentive Realty Inc.
94 Dunlop Street W
Barrie, Ontario
Be your own boss today!!! Needs to GO. 2 BUSINESSES FOR THE PRICE OF 1 in Prime Barrie Location!!!! This turnkey Indian restaurant and pizza store offer a rare chance to own two profitable businesses in one of Barries most sought-after and busiest locations. Situated near the waterfront and Centennial Beach, this high-traffic area guarantees a steady flow of customers, both on foot and by car. With McDonald's just across the street and ample parking nearby, visibility and accessibility couldn't be better. The property features two separate kitchens one dedicated to a pizza store and the other to an Indian restaurant allowing for seamless operations of both businesses under one roof. Equipment over 250K already in place, making this an outstanding investment. Pizza Oven, Grill, Fridges, Walk In Fridge, Tandoor, Hood all in place for a smooth transition. Don't miss this incredible chance to take over a well-equipped, well-located restaurant and pizza shop. Get in touch today for more info! (id:48303)
RE/MAX Real Estate Centre Inc.
Main - 205 Cherry Court
Barrie, Ontario
South Barrie. Popular court location boasting a beautiful large lot On Cul-D-Sac! This 3 b/d rm raised bungalow is available for rent ,vinyl flooring ,two b/d rooms windows replaced, New Air Conditioner installed in April 2024,New Furnace installed in October 2023 .Close To Go Station, Lake, Schools, Park, Hwy 400 & shopping. (id:48303)
RE/MAX Gold Realty Inc.
7145 Fourth Line
New Tecumseth, Ontario
The best of both worlds with this country Bungalow set on lovely rolling hills yet only 2 mins drive into town. It does no harm to be across the road from the prestigious Woodington Lakes Golf Course either! The 1 acre mature lot of fruit trees, grapevines and berries, has great views in every direction, gorgeous sunrise & sunsets can be enjoyed relaxing on the upper level balcony or multiple walkouts throughout the house. Built in 1990, the always desirable, raised bungalow design is all open concept with windows everywhere for a lovely light and bright interior on both the upper and lower levels . Inside we have hardwood floors in the combined living dining and kitchen areas and Berber in the bedrooms with the master bedroom having a walk in closet . The fully finished basement again open concept and the added bonus of 9 ft ceilings and large above grade windows feels spacious and welcoming. The lower level having a good sized eat In kitchen, living Room, 4th bedroom and 3 Pc bathroom . Bell fiber is being laid to the roadside . The water system includes a a UV and reverse osmosis set up with a new water softener . Town is the family friendly community of Tottenham with all your needs for schools, shops, parks, eating out and recreation. (id:48303)
Homelife Integrity Realty Inc.
20 - 1 Fortuna Circle
New Tecumseth, Ontario
STYLISH BUNGALOFT IN THE GOLFING COMMUNITY OF BRIAR HILL! Extensive renovations dressed to impress from top to bottom! Entertain in style with the grand dining room across from a lovely living room. Beautifully upgraded kitchen with breakfast bar and eat in area opening to a cozy family room with gas fireplace and walkout to the deck. Electric awning for shade on a hot summer day! Escape to your spacious Primary Suite w/walkin closet and ensuite bathroom with soaker tub and separate shower. Family or friends can enjoy the loft bedroom or use it for a private office. The basement renos continue with a super larger rec room with Napoleon electric fireplace and luxurious broadloom. Loads of pot lights and built in shelving unit. A third bedroom is roomy with a double closet. The third bathroom has a built in mirror lighting. There is a second kitchen style room with loads of cabinets for extra storage, a cold cellar and a few extra closets! NEWER LIST: FURNACE, AIR, FRIDGE, STOVE, DISHWASHER, MICROWAVE/FAN, QUARTZ COUNTER/BACKSPLASH,LIGHT FIXTURES, ALL SWITCHES/PLUGS, CUSTOM WINDOW TREATMENNTS, FIREPLACE IN BASEMENT, DOORS AND TRIM! Move in and enjoy this home with a Community Centre for activities, access to the Nottawasaga Inn for discounted gym and restaurants, golf, close to Walmart, Timmies, Liquor store, Alliston shops, churches, Hwy 27 and 400. (id:48303)
RE/MAX Hallmark Chay Realty

