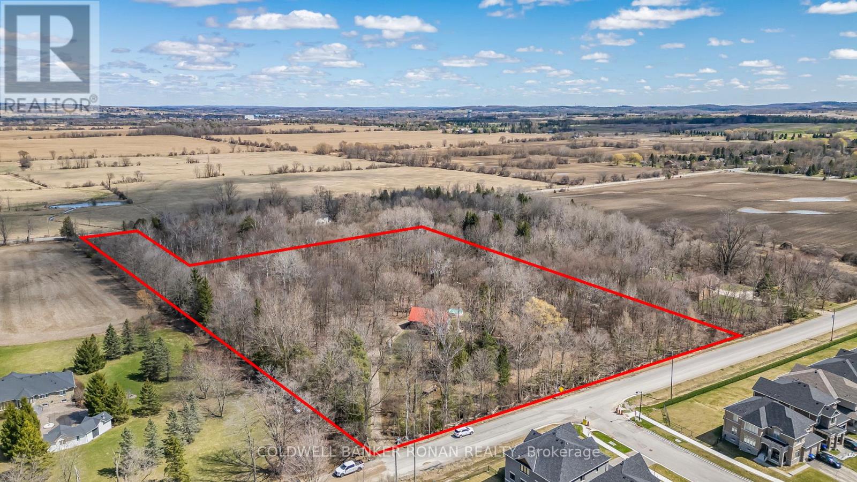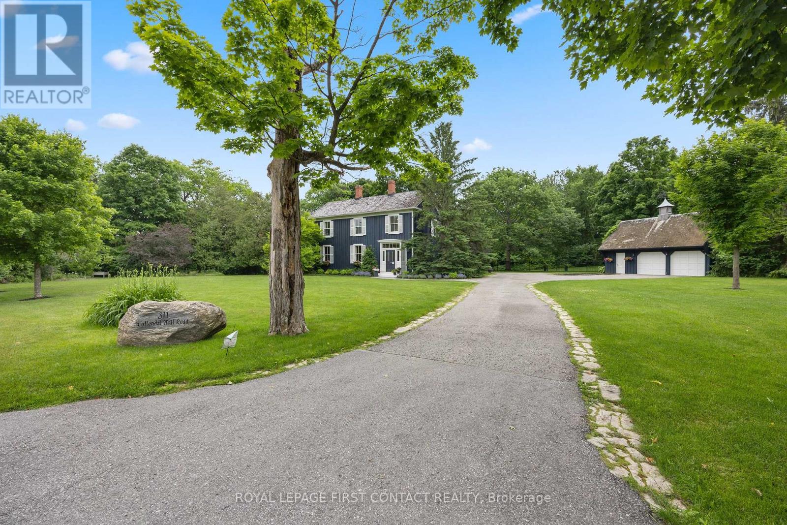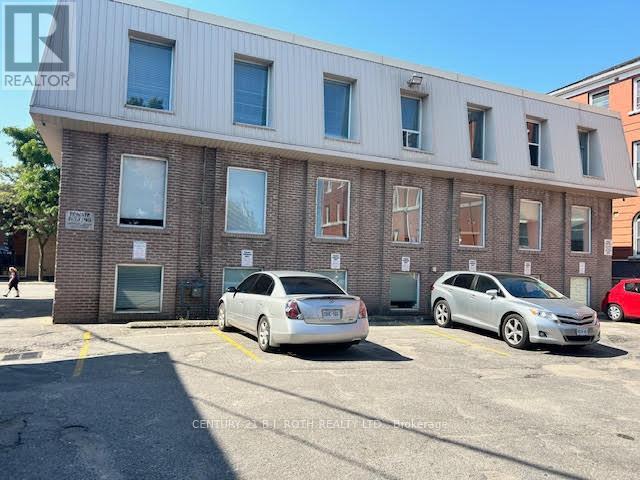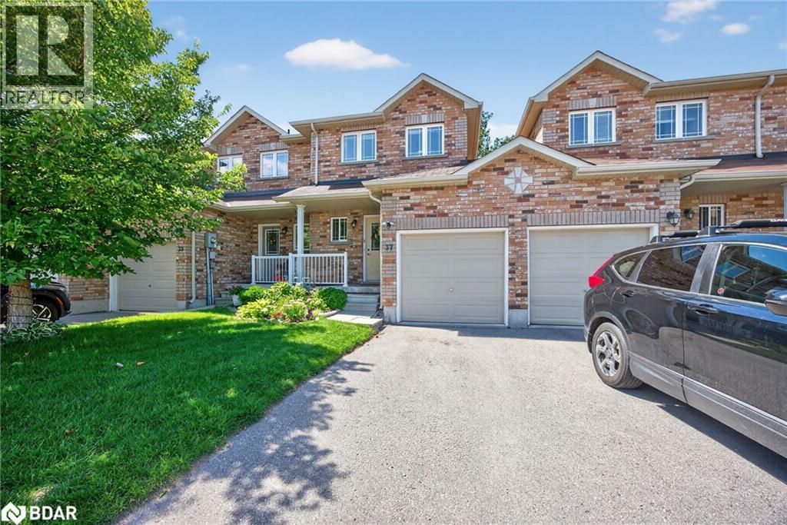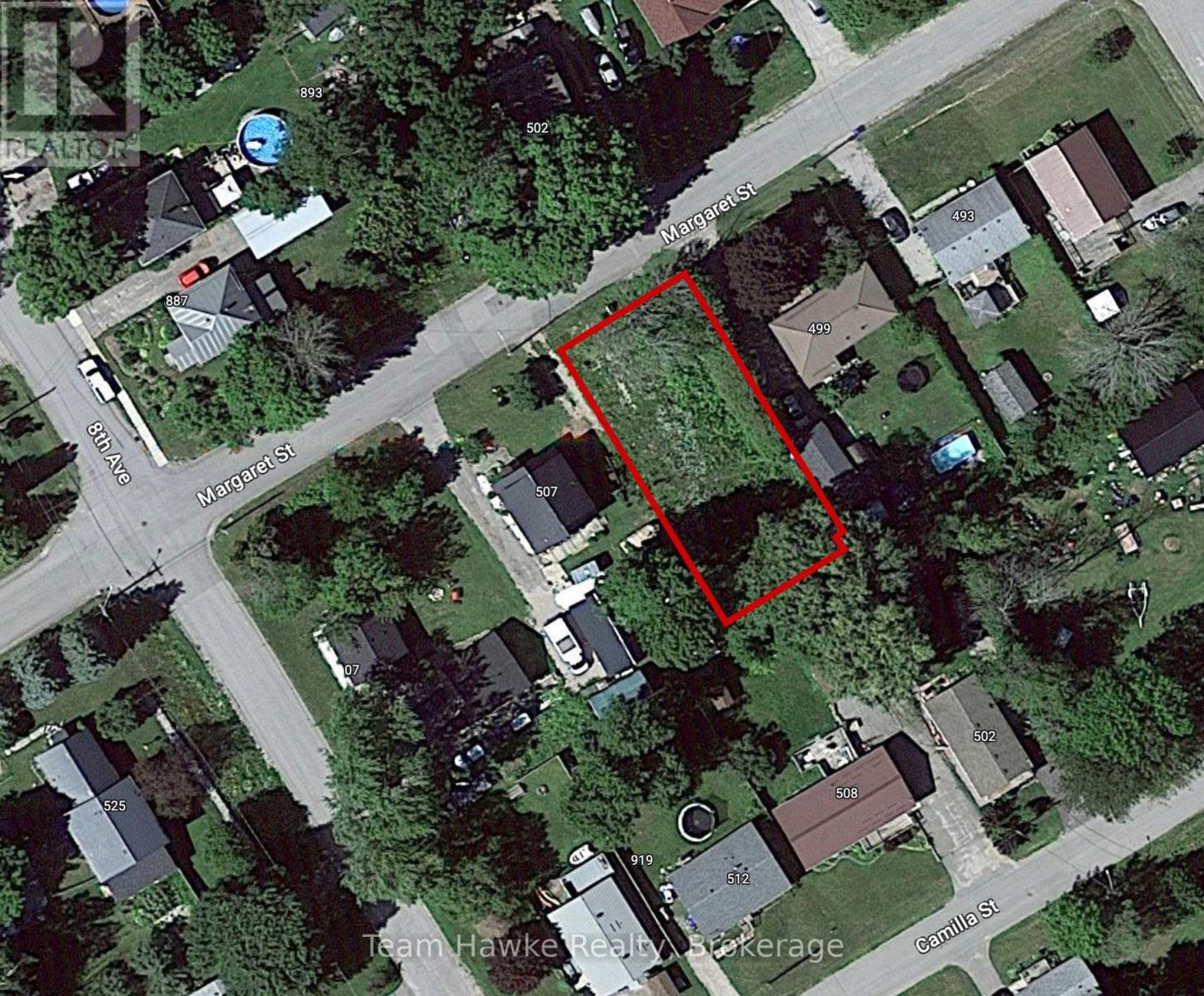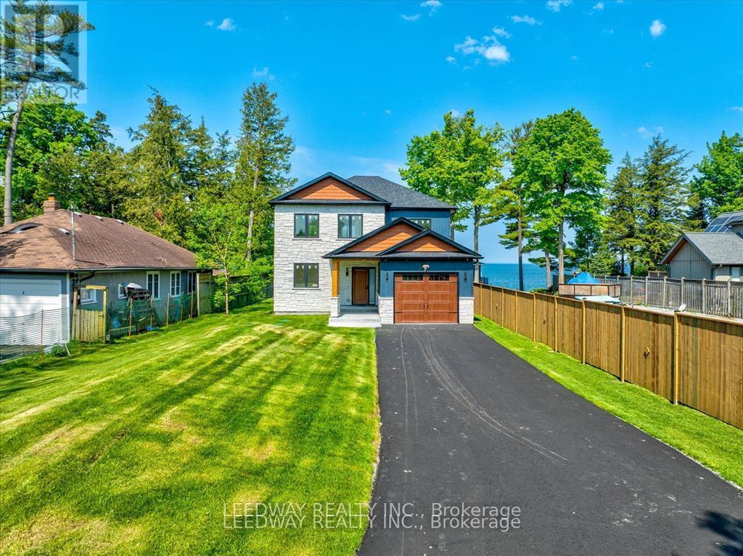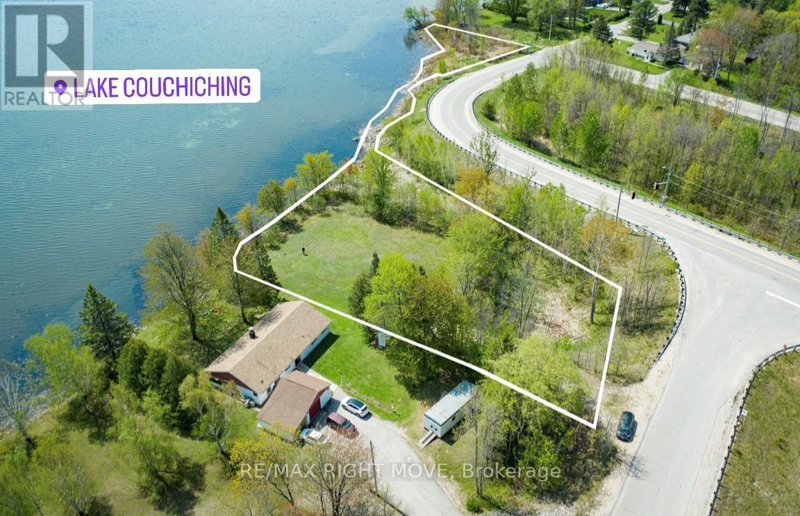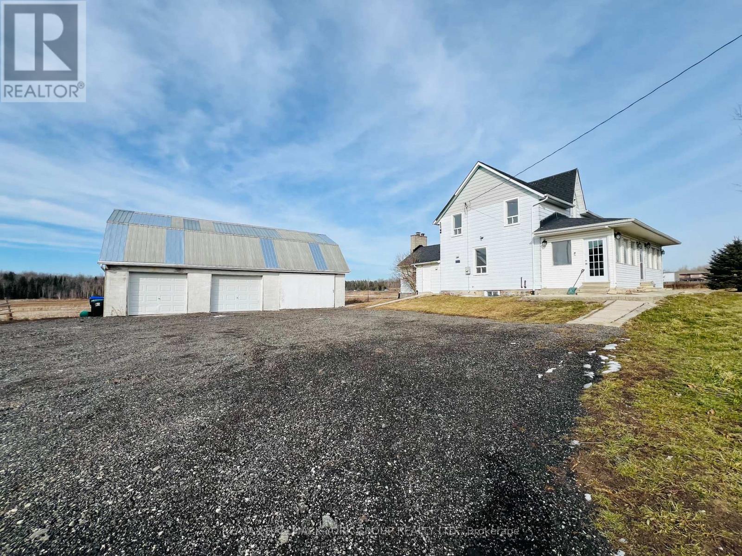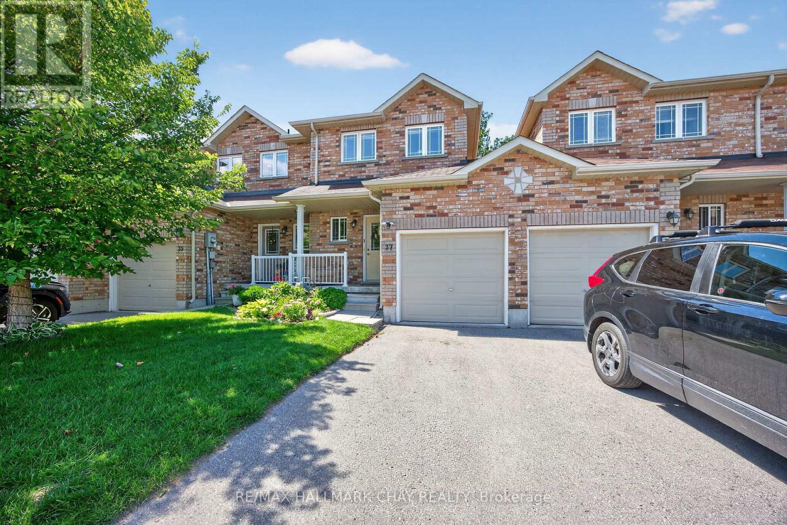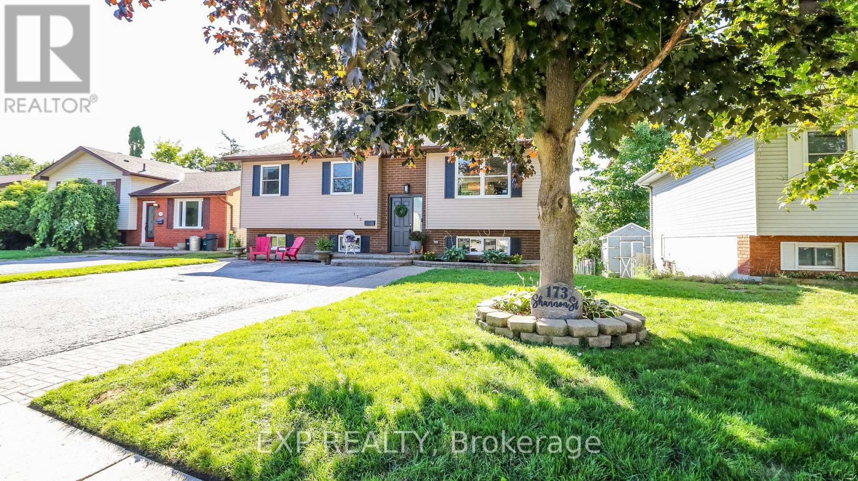2329 Concession Rd 8
Adjala-Tosorontio, Ontario
Tucked away in a peaceful small-town setting, this exceptional 7-acres of designated residential land, located within the charming hamlet of Colgan, offers an unparalleled opportunity for developers or investors. With approved planning applications for five separate estate lots, including existing residence, this prime piece of land is ready for transformation! The property currently features a home that could serve as a comfortable starting point or be transformed to suit your vision. Located in a friendly community ideally suited for multi-generational living or luxury estate development, the property benefits from its close proximity to major roads and highways, including Highway 9 and 400, and easy access to surrounding areas (Alliston, Tottenham, Caledon). With the potential to develop into multi-million-dollar properties, this is a rare opportunity to create an exclusive, high-end community in a sought-after location. Situated directly across from the New Tribute residential development, this parcel is poised for significant growth as the area continues to expand. Key advantages include: Strategic Location: Within Colgan's town limits, offering proximity to existing and planned residential projects. Development Potential: The land is designated for residential use, making it ideal for housing projects in a highly desirable location. Completed Studies: Multiple studies and reports have already been completed and can be accessed through the document data room upon execution of a Confidentiality Agreement. Property & House sold as is (id:48303)
Coldwell Banker Ronan Realty
2329 Concession Rd 8
Adjala-Tosorontio, Ontario
Tucked away in a peaceful small-town setting, this exceptional 7-acres of designated residential land/ located within the charming hamlet of Colgan, offers an unparalleled opportunity for developers or investors. With approved planning applications for five separate estate lots, including existing residence, this prime piece of land is ready for transformation. The property currently features a home that could serve as a comfortable starting point or be transformed to suit your vision. Located in a friendly community ideally suited for multi-generational living or luxury estate development, the Property benefits from its close proximity to major roads and highways, including Highway 9 and 400, and easy access to surrounding areas (Alliston, Tottenham, Caledon). With the potential to develop into multi-million-dollar properties, this is a rare opportunity to create an exclusive, high-end community in a sought-after location. Situated directly across from the New Tribute residential development, this parcel is poised for significant growth as the area continues to expand. Key advantages include: Strategic Location: Within Colgan's town limits, offering proximity to existing and planned residential projects. Development Potential: The land is designated for residential use, making it ideal for housing projects in a highly desirable location. Completed Studies: Multiple studies and reports have already been completed and can be accessed through the document data room upon execution of a Confidentiality Agreement. Property & House sold as is. (id:48303)
Coldwell Banker Ronan Realty
311 Tollendal Mill Road
Barrie, Ontario
A rare find within the City of Barrie - private, treed 1.23 acre lot, backing onto Lover's Creek, in the exclusive lakeside South Shore neighbourhood. A unique piece of history, the home was built in 1860, then relocated & restored to preserve the character in 1988, while modernizing the homes structural components, including plumbing, HVAC, electrical & foundation. This home has continued to undergo extensive renovations since. W/the Marina & walking trails steps away & a short walk to beaches of Kempenfelt Bay, along w/the proximity to Barrie's downtown & GO Train station, this property is the perfect blend of outdoor lifestyle & city conveniences. Step into the impressive front foyer - the craftsmanship of the original staircase, hardwood floors & 16" baseboards. A spacious family/dining area w/a 2-pcs bath, double french doors leading to rear yard & convenient side entrance. The renovated kitchen boasts custom cabinets, stone counters & top of the line built-in appliances, large island & walk-in pantry. Open concept & tastefully restored, perfect for entertaining. The expansive living room features gas fireplace & beautiful, large windows w/tranquil views. On the 2nd level you will find the primary suite w/it's own fireplace, walk-in closet & 5-pcs semi-ensuite boasting a new double vanity, vintage stand alone tub & large walk-in shower. Also on this level - the guest suite, which was the original staff quarters. It offers a private bedroom, 3 pcs bath & bonus space, 2nd floor laundry room, along w/its own staircase to the main level. The basement is finished w/ a rec room, large utility/laundry room, & workshop with bulkhead door access to the yard. A fully fenced backyard has a cottage-like feel w/ an expansive, covered, composite deck, perfect for enjoying a morning coffee or afternoon BBQ while taking in the forest views. The long laneway leads to oversized double car garage w/loft space. Modern conveniences; BI deck heater, BBQ hook up, irrigation system. (id:48303)
Royal LePage First Contact Realty
302 - 10 Peter Street N
Orillia, Ontario
WOW! Finally affordable office space in downtown Orillia! Lowest per square footage cost for office space in a well maintained, great location building, steps to the main downtown corner, Mississaga St. and Peter St. Spacious move in ready 424 sq. ft. office unit facing the rear of the building and parking lot. Great for start-up business or existing such as: Accountant, Bookkeeper, Lawyer, Notary, Appraiser, Home Inspector, Mediation, Counselling, Website design, Technical services, Administrative services, Wholesale / Distribution Brokerage services, Logistics, ... the use options are endless in today's 'thinking outside the box' business ideas. Perfect and affordable opportunity to move your home-based business to a professional office space or finally start your dream business/service. One parking spot per unit, with an abundance of additional parking nearby, street parking or municipal parking lot. Applications for Lease will need to include: Rental application (id:48303)
Century 21 B.j. Roth Realty Ltd.
37 Southwoods Crescent Unit# 51
Barrie, Ontario
Welcome to 37 Southwoods Crescent, Barrie! This bright and well-maintained condominium townhome offers the perfect blend of comfort and convenience. Featuring 2 spacious bedrooms and 1 full bathroom, this home also includes an unfinished basement with a rough-in for an additional bathroom, providing excellent potential for future living space. Ideally located in Barrie’s desirable south end, residents will appreciate close proximity to shopping, restaurants, schools, public transportation, and all amenities. With Highway 400 just minutes away, commuting is a breeze. Whether you’re a first-time buyer, investor, or downsizer, this townhome presents a fantastic opportunity in a sought-after neighbourhood. (id:48303)
RE/MAX Hallmark Chay Realty Brokerage
3421 Crescent Harbour Road
Innisfil, Ontario
A rare architectural luxury waterfront residence blends concrete, glass, steel, and warm wood to create a one-of-a-kind Boho-modern retreat. Privately set off one of the finest sought after lakefront streets in Innisfil on Lake Simcoe, the home opens with a grand custom wood entry door into a dramatic space with polished concrete floors and soaring 20-foot ceilings layered in custom hung chandeliers. Walls of floor-to-ceiling glass and accordion-style doors blur the line between indoors and out, flooding the home with natural light and showcasing unobstructed lake views.A floating wood staircase /glass railings and custom finishes throughout reinforce the homes refined modern aesthetic. The gourmet kitchen is a showpiece with bespoke cabinetry, a large waterfall centre island, full service butlers pantry, and designer lighting. The expansive great room, with vaulted ceilings and statement fireplace, serves as the heart of the home framed by wall to wall south-facing windows capturing a panoramic lake view. Resort-style outdoor living is second to none. A two-story screened-in porch with glass, walk out to terrace lead to tiered entertainment spaces: a sun deck, custom wrought-iron stairway, built-in wood fire pit, hot tub, covered lounge areas, boathouse and putting green. Flagstone steps provide a gentle slope to the waters edge for seamless lake access.The lower level was designed for entertaining, featuring a recreation room with bespoke paneling, a backlit glass staircase, spa-inspired bath, and a concrete sit-up bar. With five bedrooms and multiple living and lounging areas, this property offers unparalleled space for family and guests.A truly rare offering modern design, resort amenities, and a world-class waterfront lifestyle converge in this extraordinary estate. ONE OF A KIND SHOWS A 10! (id:48303)
Harvey Kalles Real Estate Ltd.
503 Margaret Street
Tay, Ontario
Turn your vision into reality on this great residential building lot in Port McNicoll, a charming waterfront community on the shores of Georgian Bay. This vacant land opportunity offers the perfect canvas to create the home or cottage you've always imagined. Located in a peaceful setting, the property provides easy access to the Trans Canada Trail and the sparkling waters of Georgian Bay, ideal for boating, hiking, cycling, and outdoor adventures. Enjoy all the amenities nearby, including golf courses, parks, ski hills, marinas, schools, shopping, dining, and the town of Midland just a 10-minute drive away. With year-round road access and utilities available at the lot line, this property is ready for your build. Zoned R2, it allows for a single detached dwelling or even an accessory bed and breakfast. Whether you're looking for a family home site, retirement retreat, or an investment in a growing community, this lot offers great potential. Don't miss your chance to own vacant land in Georgian Bay, a truly desirable location for your next chapter. (id:48303)
Team Hawke Realty
24410 Thorah Park Boulevard
Brock, Ontario
Looking for a waterfront property to lease? Don't miss out on this one-of-a-kind Custom-built waterfront property with boathouse! Walk through the beautifully stained fiberglass front door into the spacious foyer accented by 48" porcelain tiles. The Foyer opens out to the awe-inspiring great room/kitchen combo filled with natural sunlight pouring through the floor-to-ceiling high windows. Great room boasts soaring 24ft vaulted ceiling and wood cladded ridge beam! A 3-sided 5ft Marquis fireplace dressed in Marrakesh Wall paint complements the great room. Chef's custom kitchen boasts high quality quartz counters and backsplash, high-end appliances, large 4x9ft center island, and a slide-out and a walk-in pantry. Main floor offers 2 ample sized bedrooms, laundry, spa-inspired 4pc washroom & access to garage. Principal bedroom is equipped with a luxurious 5pc ensuite, walk-in closet with French doors and custom closet organizer. The second bedroom has a 3pc ensuite. Both the bedrooms have huge custom designed glass panes offering magnificent views of the lake! Walking out of the great room 8' tall sliding doors, you are greeted with a massive deck with a diamond insignia. The deck is equipped with a built-in gas BBQ with an outdoor fridge. A set of cascading stairs takes you down to the lush back yard and second massive diamond deck. The second deck sits atop the 16'x30' dry boathouse which has a massive 11' high door and a 60-amp subpanel. The boathouse is drywalled and finished. The fully finished basement includes an entertainment room and an exercise room. Other notable highlights: electric car charger rough-in in garage, water treatment equipment, water softener, pot lights throughout, high end Riobel plumbing fixtures, smart thermostat, alarm system (monitored option), and a camera surveillance system. (id:48303)
Leedway Realty Inc.
3447 Mcclelland Road
Severn, Ontario
RARE FIND! Waterfront building lot on beautiful Lake Couchiching! This unique level building lot on the Northwest shore of Lake Couchiching is located amongst a small enclave of homes with easy access to Hwy 11 North & South for commuting. You'll enjoy expansive Southeasterly views, stunning sunrises and all the fun that WATERFRONT living offers! Just minutes from amenities in the Village of Washago, a short drive to either Orillia or Gravenhurst and just 90 minutes from the GTA! (id:48303)
RE/MAX Right Move
3526 Line 13 Line
Bradford West Gwillimbury, Ontario
Charming, fully renovated country home featuring 3 spacious bedrooms and 2 full bathrooms. Located on over 30 acres of land, it offers unmatched privacy and endless opportunities to explore nature. The perfect blend of country living and convenience just minutes from Tanger Outlets, grocery stores, the GO Station, Hwy 400, library, leisure centre, and more. (id:48303)
RE/MAX Hallmark York Group Realty Ltd.
51 - 37 Southwoods Crescent
Barrie, Ontario
Welcome to 37 Southwoods Crescent, Barrie! This bright and well-maintained condominium townhome offers the perfect blend of comfort and convenience. Featuring 2 spacious bedrooms and 1 full bathroom, this home also includes an unfinished basement with a rough-in for an additional bathroom, providing excellent potential for future living space. Ideally located in Barrie's desirable south end, residents will appreciate close proximity to shopping, restaurants, schools, public transportation, and all amenities. With Highway 400 just minutes away, commuting is a breeze. Whether you're a first-time buyer, investor, or downsizer, this townhome presents a fantastic opportunity in a sought-after neighbourhood. (id:48303)
RE/MAX Hallmark Chay Realty
173 Shannon Street
Orillia, Ontario
Welcome to 173 Shannon Street in beautiful Orillia! This raised bungalow offers over 2,000 square feet of versatile living space, perfect for families, multi-generational households, or savvy buyers seeking income potential. With 3 spacious bedrooms on the main floor and an additional bedroom in the fully finished walk-out basement, there is room for everyone. Enjoy 2 full bathrooms and a convenient half bath designed for everyday comfort. Step into the heart of the home a stunning open-concept kitchen complete with modern updates, quartz countertops, a large island for gathering, and sleek stainless steel appliances. The bright and airy layout is perfect for entertaining or enjoying cozy family nights. The lower level features a separate entrance walk-out, creating an ideal setup for a mortgage helper or in-law suite. New furnace and A/C installed in 2024 for peace of mind, and the hot water tank is owned no rentals here! Enjoy your mornings on the newer renovated upper privacy deck or unwind in the fully enclosed lower screened in patio area. The fenced yard offers safety and privacy, perfect for kids an pets. Located under a 5-minute walk to Lake Simcoe's stunning waterfront, you will love the proximity to parks, trails, and beaches. With public transportation on the street and quick access to Highway 12, commuting is a breeze. This move-in ready property is more than a home it is a lifestyle. Whether you're an investor, commuter, or a growing family, 173 Shannon Street has everything you've been searching for! (id:48303)
Exp Realty


