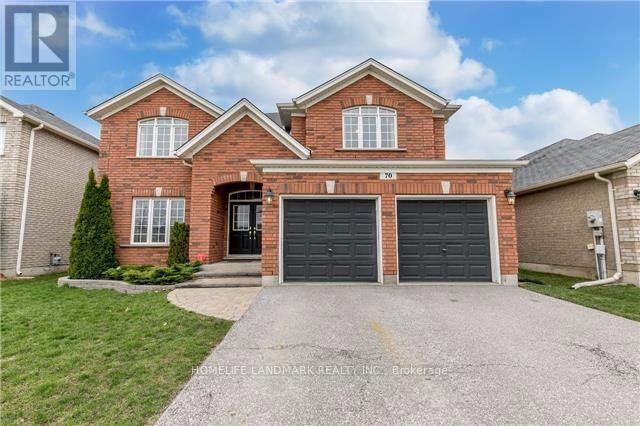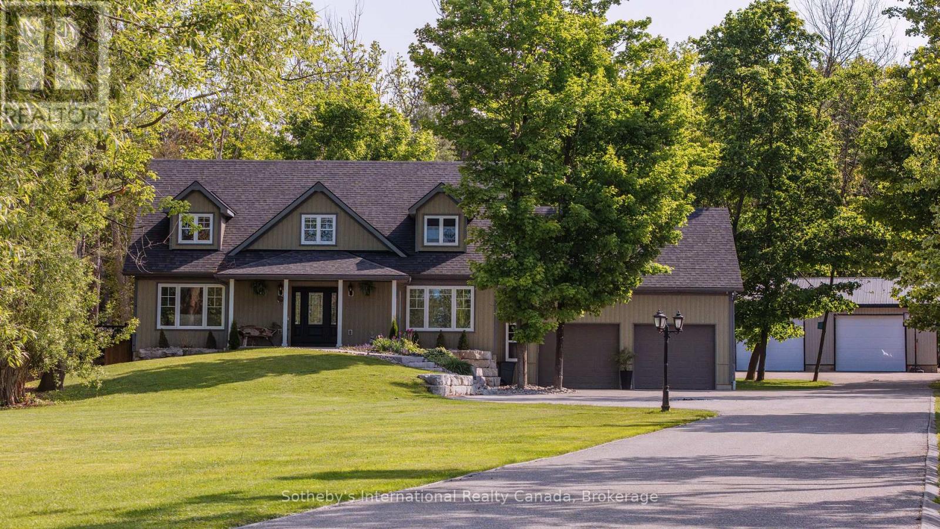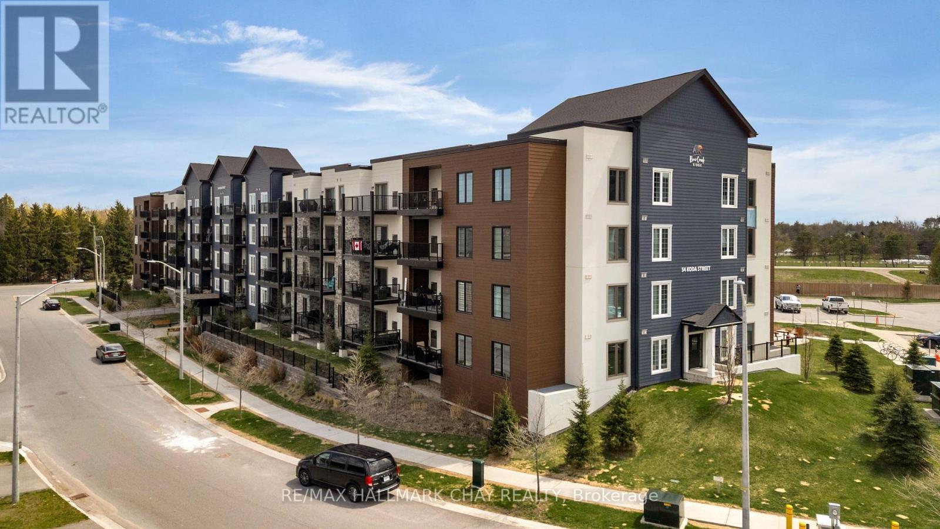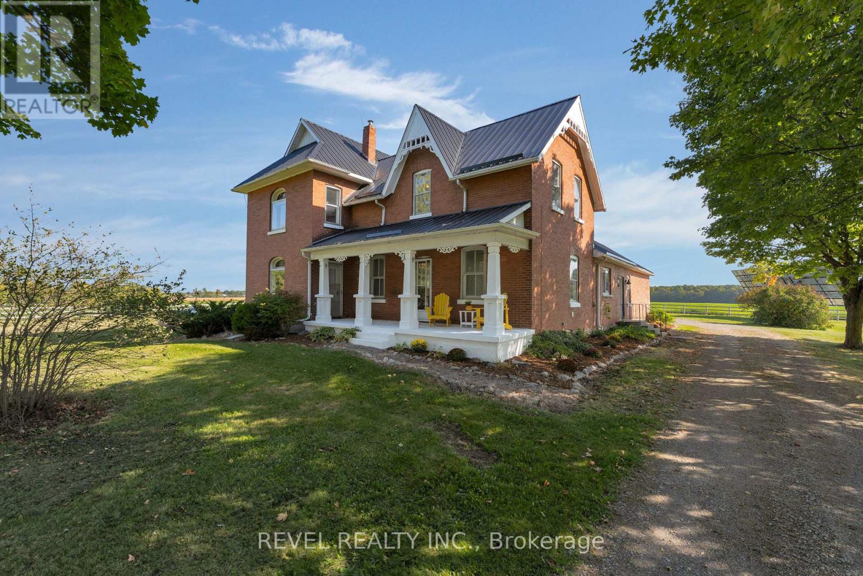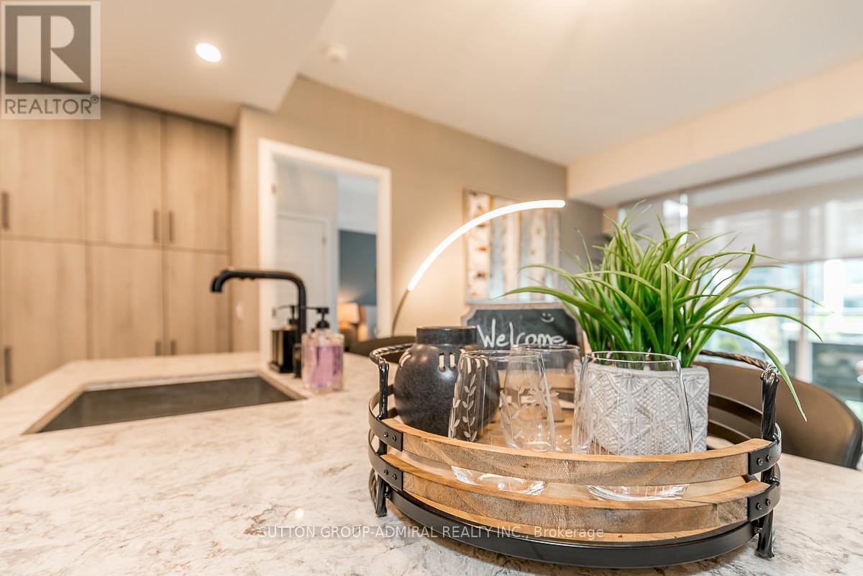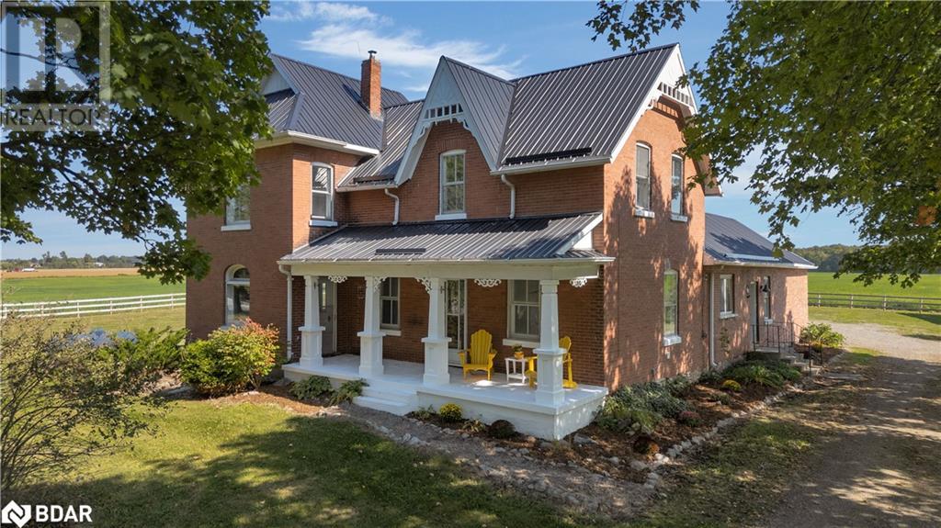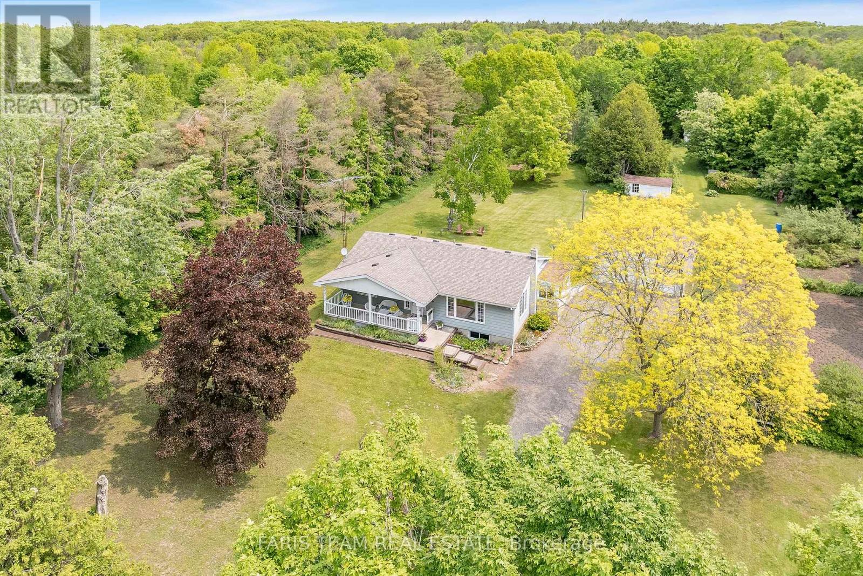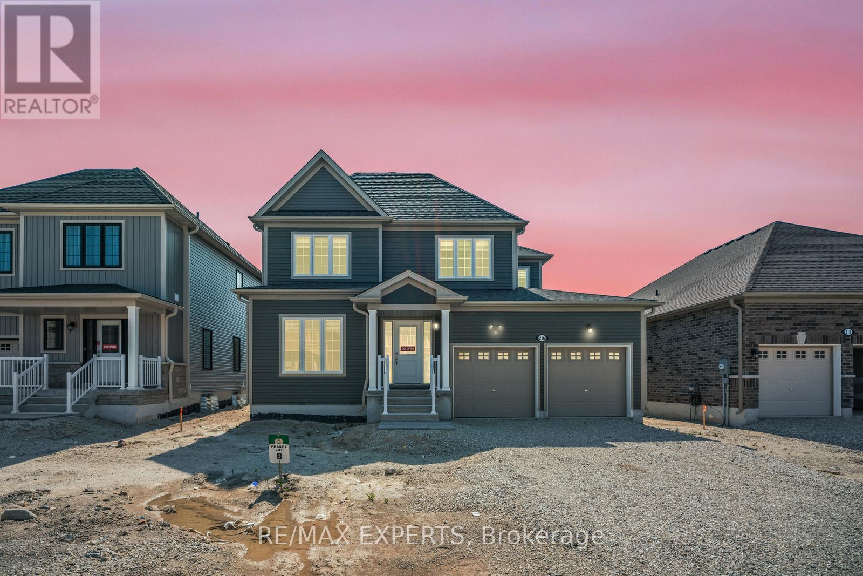70 Prince William Way
Barrie, Ontario
This Stunning Home In South East Barrie Is Perfect For Any Family. With Over 3,200 Square Feet Of Living Space, 4 Great Sized Bedrooms, A Master Suite Featuring A 5 Pc Ensuite, And A Large Sitting Area With Gas Fireplace, The Perfect Place To Relax! Some Of The Many Features In This Beautiful Home Include: A Spacious Kitchen With S/S Appliances, Island & Ample Storage, Large Breakfast Area With Walk-Out To Stone Patio In Fully Fenced backyard, Closed schools, park and all amenities . (id:48303)
Homelife Landmark Realty Inc.
129 Bass Line
Oro-Medonte, Ontario
Welcome home to 129 Bass Line - where serene luxury and family comfort seamlessly blend. Set on nearly 1.8 lush acres, this spacious 5-bedroom, 3-bath residence offers 3,400 sq ft of bright, inviting living space. The thoughtfully designed interior features a spacious kitchen perfect for entertaining, an airy dining room, and an inviting living area anchored by a custom stone propane fireplace and soaring ceilings. Upstairs, retreat to the expansive primary suite, complete with a private ensuite and calming forest views. Step outdoors to your own personal resort: a heated saltwater pool, pool house with bar and bathroom, and a relaxing hot tub set seamlessly into the deck. The beautifully landscaped grounds include vibrant gardens, mature trees, and a tranquil natural pond - creating a peaceful escape. A cozy 4-season bunkie with electrical and WiFi offers flexible space for guests, hobbies, or remote work. Perfect for hobbyists, the impressive 1,200 sq ft workshop is equipped with in-floor heating, 200-amp service, and ample workspace. Fully fenced and secured by automatic gates, the property provides privacy and peace of mind. Ideally located in the coveted Marchmont school district, you're just steps from Bass Lake and minutes to conveniences. 129 Bass Line isn't just a home - it's a lifestyle. (id:48303)
Sotheby's International Realty Canada
208 - 6 Spice Way
Barrie, Ontario
South Barrie Condo With The Perfect Mix Of Style, Comfort, And Convenience! Welcome To This Bright And Modern 2-Bedroom, 1-Bath Condo In The Popular Bistro 6 Community. This Unit Offers A Carpet-Free, Open-Concept Layout With A Beautiful Kitchen Boasting; Quartz Counters, Island & Stainless Steel Appliances. Wide Plank Flooring, Upgraded Trim, Smart Thermostat, And Full Bathroom With An Upgraded Glass Walk-In Shower! Custom Window Coverings & Closet Organizers. Enjoy Quiet Mornings Or Evening Get-Togethers On Your Oversized South West Balcony, And Say Goodbye To Parking Stress With 1 Underground Parking Spot Included. Living Here Means Everything Is Within Easy Reach Walk To The Barrie South GO Train Station, Park Place, Groceries, Restaurants, And Everyday Essentials. Plus, You're Just Minutes From Lake Simcoe And The Waterfront, Perfect For Evening Sunset Strolls. Mins To HWY 400 & Yonge St! As A Resident, You'll Also Have Access To Some Amazing Community Perks Like A Shared Kitchen Space, Gym, Playground, Basketball Court, And A Cozy Gazebo To Hang Out And Unwind. This Is More Than Just Your First Home Its A Place To Grow, Connect, And Enjoy. Come Take A Look And Picture Yourself Settling In! One (1) Underground Parking Included. (id:48303)
RE/MAX Hallmark Chay Realty
401 - 54 Koda Street
Barrie, Ontario
Welcome to the Kodiak condo community at Bear Creek Ridge in this convenient south Barrie location. Looking to downsize to condo life? You won't feel like you are sacrificing space at all with over 1,450 sqft of functional living space - one of the largest suites in the building! This stunning 2 bedroom + den + 2 bath condo suite is well-appointed with architectural details, tasteful neutral decor, quality finishes throughout and is situated in an ideal top corner location that offers another level of privacy. Two full walls of floor to ceiling windows bathe this open concept layout with natural light. 9' ceilings highlight the spectacular light fixtures that offer a custom feel, as well as mood and evening lighting. High-end design and function at every turn with many updates and upgrades such as beautiful white oak engineered hardwood, updated door and trim package, updated plumbing fixtures. Relax in front of your electric fireplace on a cool evening. Chef's Kitchen in a condo!?! Yes! Prepare your meals in this beautiful culinary workspace with quartz countertops, s/s appliances, white tile back splash, stylish shaker cabinetry. This open concept floor plan flows effortlessly from the graceful foyer to the spacious living and dining areas, as well as the den space suitable for home office, exercise space, study zone, guests, etc. Primary bedroom suite is large enough to comfortably accommodate a full bedroom suite, as well it offers plenty of closet space with custom organizers, and privacy of spa-like ensuite with glass walled shower. 2nd bedroom and guest bath complete the private living space. Convenience of laundry in your suite. This newer development is minutes from all that a busy household might require - schools, public transit, shopping, services, pharmacy, big box shops, casual and fine dining, entertainment and four season recreation, as well as easy access to key commuter routes north to cottage country or south to the GTA. (id:48303)
RE/MAX Hallmark Chay Realty Brokerage
81 Shephard Avenue
New Tecumseth, Ontario
Stunning Detached Home in Alliston Perfect for Families!Welcome to this This bright and inviting detached home offers 3 generous bedrooms, including a huge master suite with a walk-in closet, plus a fully finished basement for extra living space. With 4 well-appointed washrooms ideal for growing families or those who love to entertain!Step outside to your massive backyard, complete with a deck perfect for summer BBQS, playtime, or simply relaxing in your private outdoor oasis. Recent upgrades include a new roof (2020), ensuring peace of mind for years to come. Located in a prime area, this home is close to schools, hospitals, the Honda Manufacturing Plant, and all amenities, making daily life convenient and stress-free.Don't miss this incredible opportunity to own a spacious well-located home in Alliston! (id:48303)
Homelife/miracle Realty Ltd
7281 9th Line
Essa, Ontario
Experience country charm with this century farmhouse on a 1.2 acre beautiful lot in Essa, located only ten minutes to Barrie and five minutes to Thornton. Surrounded by farmland this home offers 4 bedrooms, 2 full bathrooms, plentiful living space, a covered porch, beautiful wood details throughout, charming pocket doors and lovely mature trees for privacy from the road. Located on the property is an income producing solar panel. Bring your vision and creativity to turn this property into your dream home. (id:48303)
Revel Realty Inc.
318 - 54 Koda Street
Barrie, Ontario
Spacious Corner Unit | 3 Bedrooms | 2 Parking Spots | Family-Friendly Community! Welcome to this beautifully upgraded corner-unit condo offering exceptional space, comfort, and style in one of the area's most sought-after family-friendly communities. With almost 1500 sq ft of functional, open-concept living, this home is the perfect blend of modern convenience and warm livability. Enjoy the benefits of a corner unit with added privacy, more natural light, and better airflow throughout. Step into a sun-filled layout featuring a sleek upgraded kitchen with granite countertops, built-in appliances, pantry and upgraded light fixtures ideal for both everyday living and entertaining. The spacious living room boasts laminate flooring and a walk-out to a private, covered balcony perfect for morning coffee or evening wind-downs. This move-in ready home is ideal for today's busy lifestyle. The generous primary suite features a 3-piece ensuite and double closet, while two additional large bedrooms provide flexible options for family, guests, or a home office. Two owned parking spots offer added convenience. Located in a welcoming, newer well-maintained complex with an on-site playground for the kids and surrounded by parks, schools, nature trails, and everyday amenities this is an ideal home for families, downsizers, or investors alike. Don't miss this rare opportunity schedule your private showing today and step into a home that truly works for your life. (id:48303)
RE/MAX Crosstown Realty Inc.
221 - 415 Sea Ray Avenue
Innisfil, Ontario
Stylish, Upgraded, and Turn-Key - Welcome to Your Slice of Paradise at Friday Harbour! Step into this beautifully upgraded and professionally designed condo, offering a rare blend of cozy elegance and modern luxury. From the moment you enter, you'll be captivated by the sophisticated finishes and thoughtful touches throughout. Fully furnished and freshly painted in designer tones, this unit is truly move-in ready. Every detail has been elevated -all light fixtures have been replaced with modern fixture pieces and are conveniently set on dimmers to create just the right mood, day or night. Custom closet organizers make smart use of space, while premium upgrades ensure comfort and function in every corner. Enjoy an unbeatable location within the resort: your private balcony overlooks the inviting outdoor pool and the all-season hot tub - the perfect setting for morning coffee or evening relaxation. Whether you're seeking a serene personal escape or a savvy investment opportunity, this unique unit fits the bill. Includes one parking spot and locker for added convenience, and with flexible closing, you can start enjoying resort life this summer! Just steps to the vibrant Boardwalk, where you'll find an array of restaurants, cafes, boutique shops, LCBO, FH Fine Foods grocery, and more. Tee off at the championship golf course, explore the Marina, or unwind in the nearby nature preserve - it's all at your doorstep. Don't miss this opportunity to live the Friday Harbour lifestyle where every day feels like a Friday. Annual Resort Fee: $1,704.94; Monthly Lake Club Fee: $216.31 Includes 6 Access Passes For All Harbour Amenities & Provides a 10% Discount; Buyer Also Pays 2% + HST Buy-In Fee Based On Purchase Price. (id:48303)
Sutton Group-Admiral Realty Inc.
31 Lorne Thomas Place
New Tecumseth, Ontario
Beautifully Maintained 4 - Bedroom Detached Home. This well-kept detached home offers 4 spacious bathroom and 3 full washrooms on the second level -- ideal for growing families. The main floor features a generous kitchen, an open concept living area, and a separate den that can easily serve as a home office or additional bedroom. Enjoy the warmth of hardwood flooring throughout the main level, and the convenience of second floor laundry. Upstairs, each bedroom is comfortably sized and thoughtfully connected to the bathroom for added privacy and comfort. Step outside to a private backyard with on home behind -- just open space, a tranquil pond and a beautiful deck perfect for relaxing or entertaining. (id:48303)
Exp Realty
7281 9th Line
Thornton, Ontario
Experience country charm with this century farmhouse on a 1.2 acre beautiful lot in Essa, located only ten minutes to Barrie and five minutes to Thornton. Surrounded by farmland this home offers 4 bedrooms, 2 full bathrooms, plentiful living space, a covered porch, beautiful wood details throughout, charming pocket doors and lovely mature trees for privacy from the road. Located on the property is an income producing solar panel. Bring your vision and creativity to turn this property into your dream home. (id:48303)
Revel Realty Inc.
1669 Newton Street
Tay, Ontario
Top 5 Reasons You Will Love This Home: 1) This is the country retreat you've been dreaming of, set on 5 private acres, complete with an oversized detached garage, fenced dog run, chicken coop, and implement shed, offering the ideal blend of charm and functionality 2) Cultivate your own harvest in the impressive 1,200 square foot garden featuring 21 blueberry bushes, three apple trees, currant bushes, and gooseberries, perfect for anyone with a green thumb or a love for fresh produce 3) Soak in the peaceful surroundings from the covered front veranda or host summer gatherings on the spacious back deck, complete with a gazebo for shaded relaxation 4) Tastefully updated throughout, the home features a modern kitchen, refreshed bathrooms, new flooring, and bright, open living spaces ready to enjoy 5) Whether you're curling up with a good book or simply unwinding in the natural light, the serene sunroom offers a year-round escape for rest and reflection. 1,467 above grade sq.ft. plus a finished basement. Visit our website for more detailed information. (id:48303)
Faris Team Real Estate Brokerage
216 Cubitt Street
Clearview, Ontario
Welcome to your dream home in Stayner! Well PRICED !!! This 4 bedroom home offers 2202 sqft of beautifully finished nd sits on a premium lot 50 , just 10 minutes from Wasaga Beach and 30 minutes from Blue Mountain, Barrie, and Collingwood. With a perfect blend of modern design and luxury, this home is ideal for year-round adventures and relaxation. inside, the spacious, open-concept layout creates a bright and welcoming atmosphere. Natural light floods the home through large windows, illuminating the hardwood floors throughout the main and second levels. Elegant stairs connect the floors, while tiles grace the foyer and bathrooms. The gourmet kitchen features , ample cabinetry with a Custom canopy ), , and premium stainless steel appliances. For outdoor living, the home includes a deck with a gas line for BBQs and gatherings, offering a perfect space for leisure and entertaining. The spacious bedrooms are designed for comfort, with a master bedroom featuring a closet organizer.The property is located in Stayner, a picturesque township offering a balance of tranquility and convenience. Enjoy the abundance of nearby parks, scenic trails, and recreational facilities, perfect for weekend adventures. The home is also connected to major roadways, like Highway 26 and County Road 42, making commuting easy to Wasaga Beach, Collingwood, Barrie, and beyond.Nearby attractions include:Blue Mountain Ski Resort & VillageWasaga Beach (the world's longest freshwater beach)Scenic trails, golf courses, and farmers markets in Collingwood & Clearview TownshipThis home is more than just a place to liveit's a gateway to a vibrant community and an active lifestyle. Dont miss the opportunity to own this exceptional property that perfectly blends luxury, location, and lifestyle. (id:48303)
RE/MAX Experts

