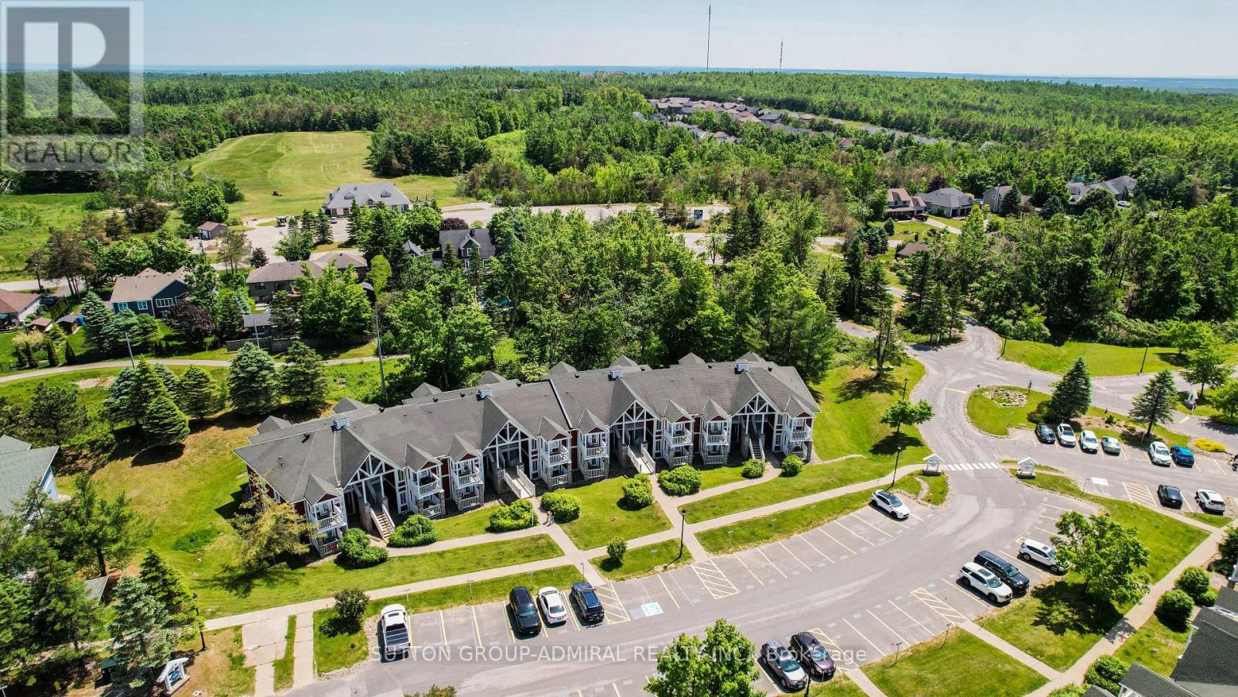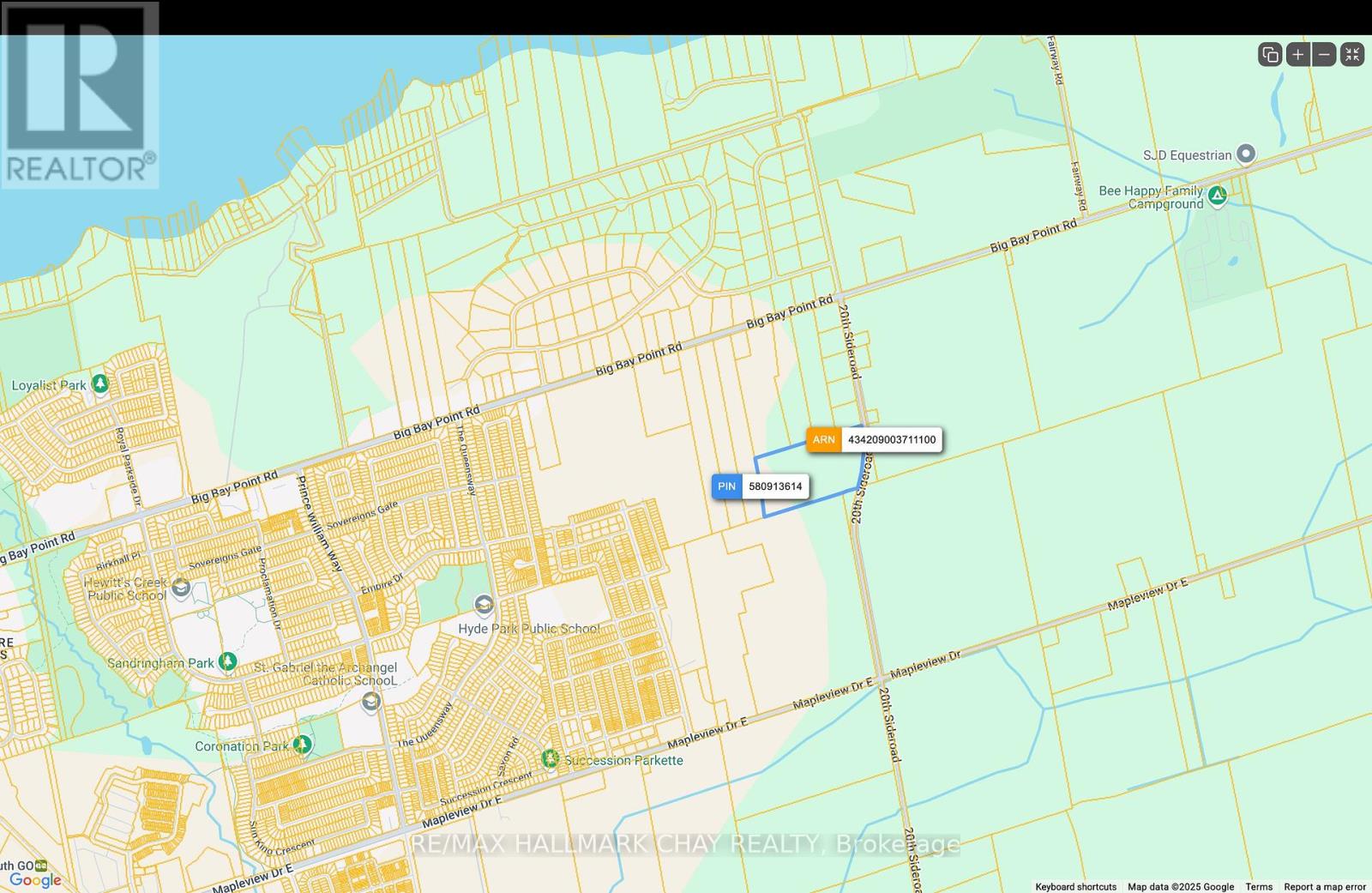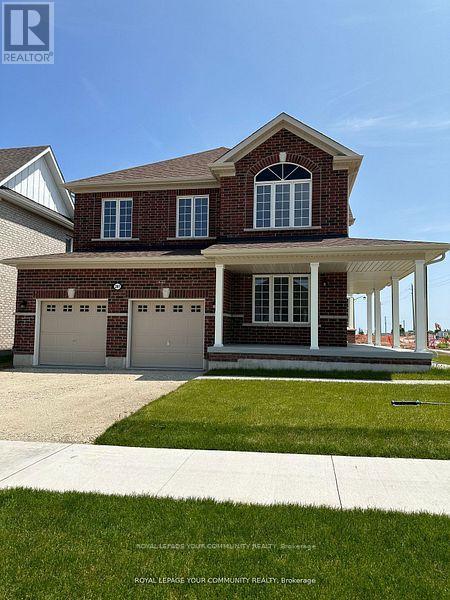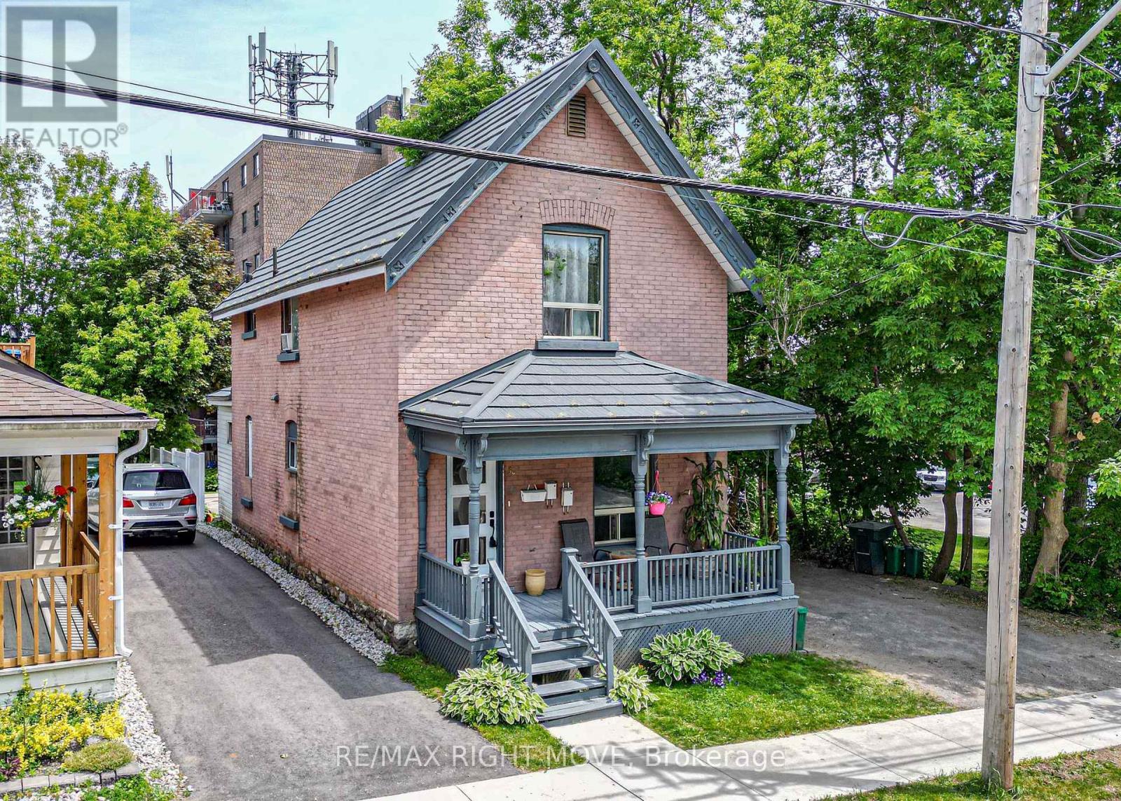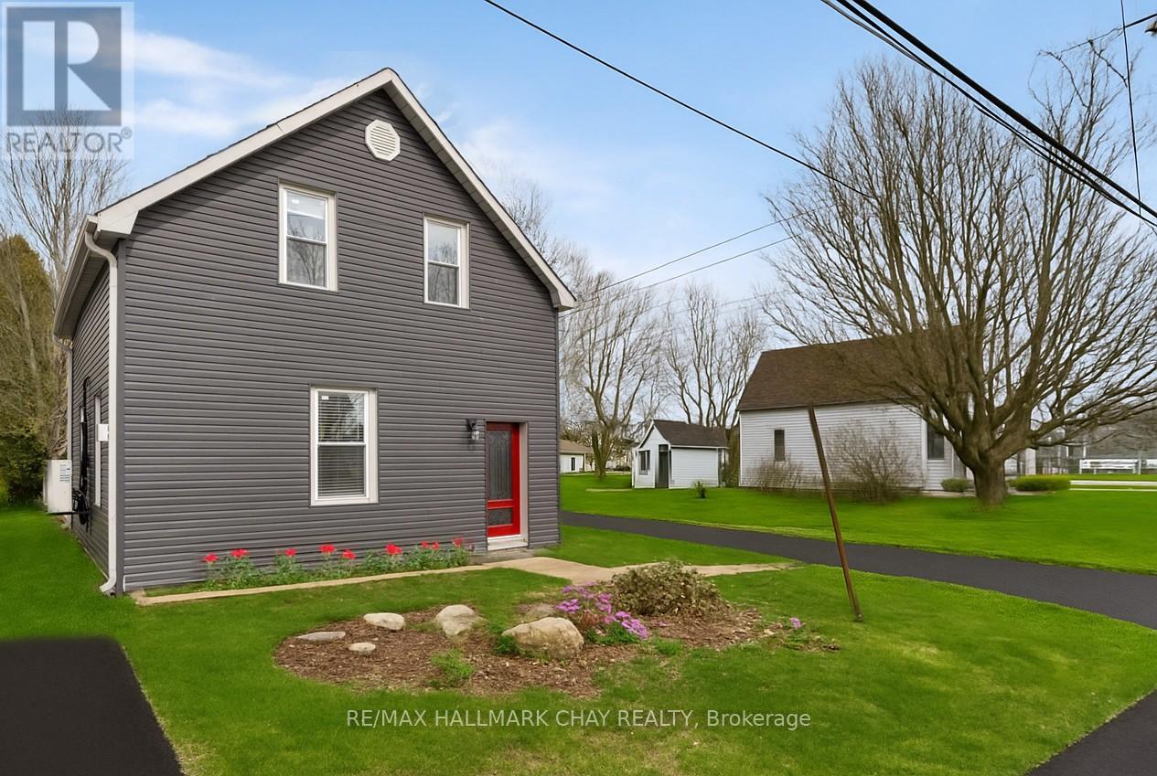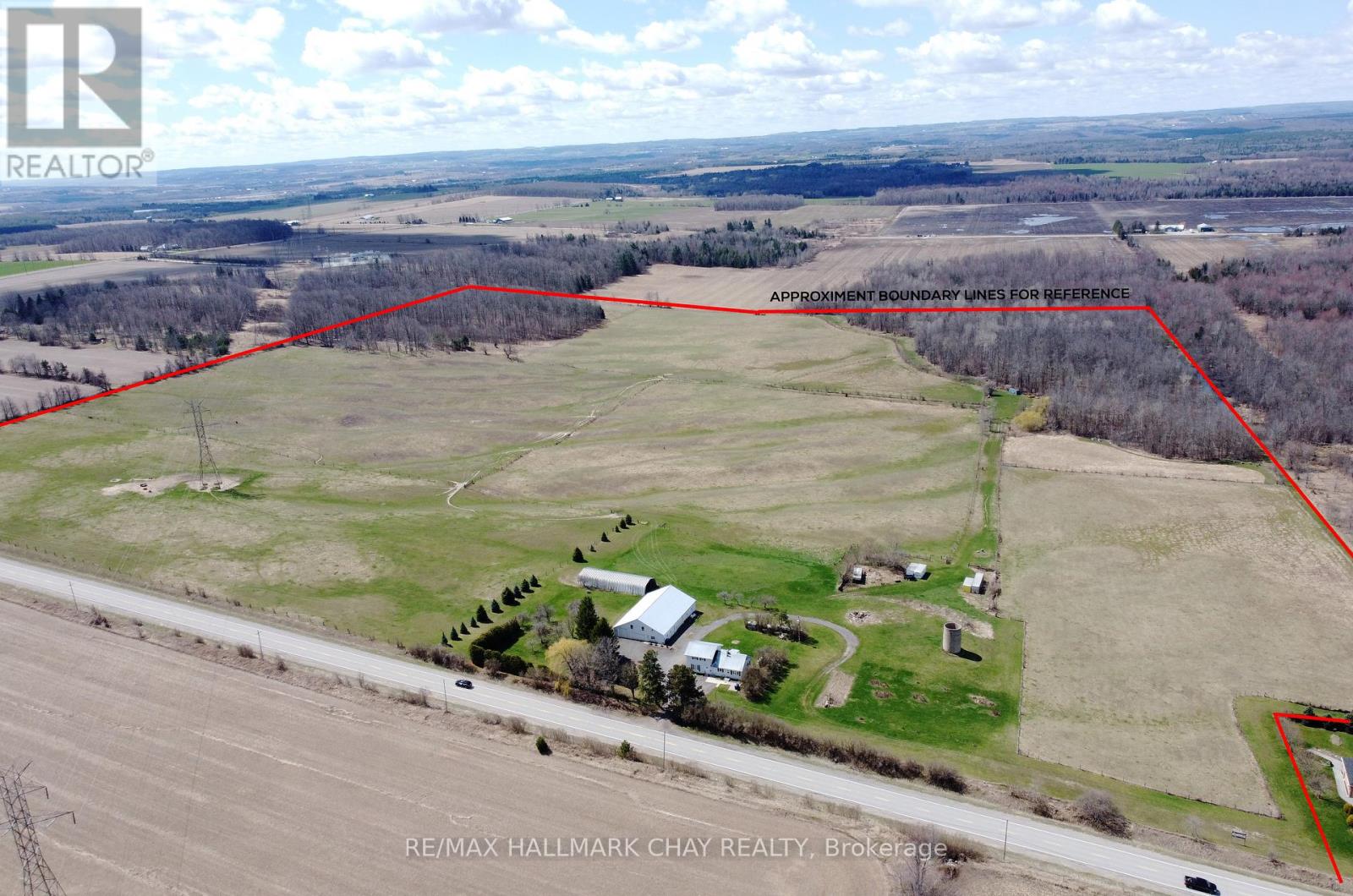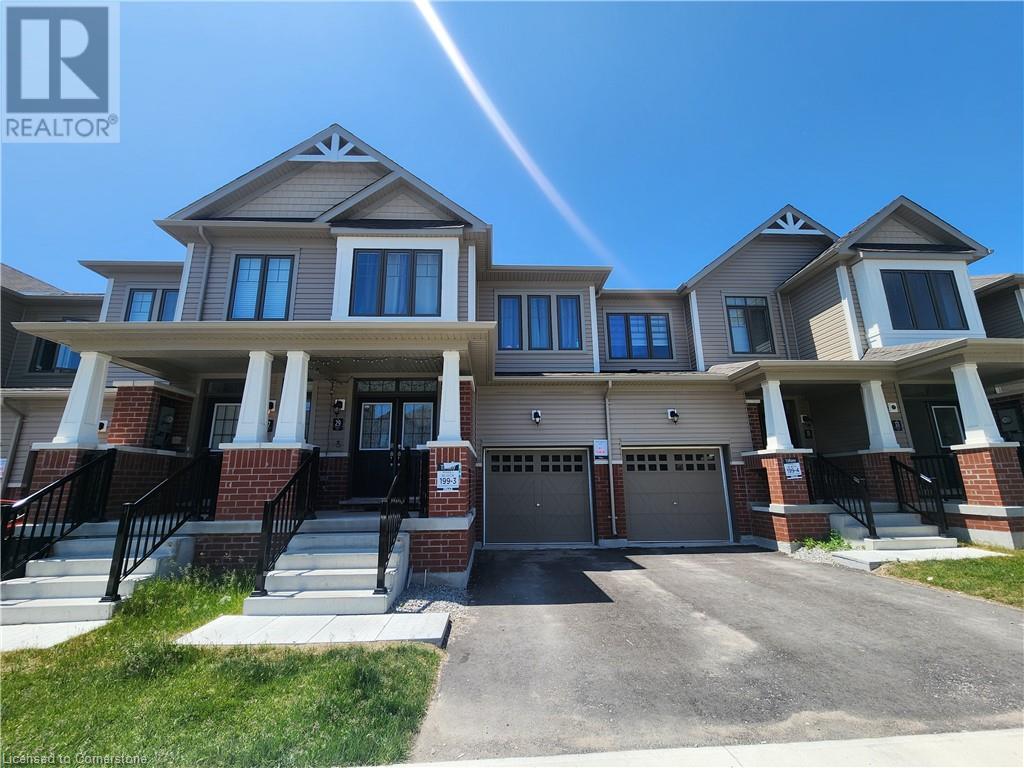2010 - 90 Highland Drive S
Oro-Medonte, Ontario
Year-Round Resort Living with two Units for the Price of One in Horseshoe Valley!Exceptional opportunity to own a fully furnished, turnkey property offering two separate units with full access to resort-style amenities-perfect for personal use, extended family stays, or income-generating rentals.Located in the heart of Horseshoe Valley, just one hour north of Toronto, this 4-season retreat is surrounded by outdoor activities including skiing, snowboarding, snow nobiling, hiking, biking trails, tree-top trekking, and championship golf. The renowned Vettä Nordic Spa is just minutes away, offering a peaceful wellness escape all year round.One of the two units features a bright and cozy 1-bedroom suite with a full kitchen, open-concept living/dining area, and a private balcony with tranquil views.Second unit is a self-contained bachelor suite with a sleeping area, full bathroom, sitting room, kitchenette and private balcony - ideal for guests or short-term rental income. Resort amenities include:year-round indoor and outdoor heated pools, sauna, fully equipped fitness centre, party/meeting room, children's playground, gas fire pits, covered pavilion with BBQs, guest parking. Just 15 minutes from Barrie, Orillia, Craighurst for shopping, dining, essential services and the pet-friendly Beach #3 in Wasaga Beach.Whether you're looking for a recreational getaway, a full-time residence, or a dual-unit investment property with excellent rental potential, this property delivers comfort, flexibility, and value in one of Ontario's most desirable resort communities. (id:48303)
Sutton Group-Admiral Realty Inc.
1703 - 39 Mary Street
Barrie, Ontario
Luxury Lakeside Living 1 Bed + Den, 2 Bath Condo with Unobstructed Views. Welcome to premier waterfront living in the heart of Downtown Barrie! This stunning 1-bedroom + den, 2-bathroom condo on the 17th floor offers breathtaking, unobstructed views of Kempenfelt Bay. Featuring an open-concept layout with floor-to-ceiling windows, this home is bathed in natural light, creating a bright and airy atmosphere.The modern kitchen is equipped with premium Italian appliances, sleek cabinetry, and a multifunctional island, perfect for cooking and entertaining. The spacious primary bedroom provides a serene retreat, while the den offers versatility as a home office or guest space. Two full spa-inspired bathrooms add to the comfort and convenience of this elegant home.Step onto your private balcony to enjoy panoramic views and fresh lake breezes. Just outside your door, experience the best of Barrie with direct access to the marina, beach, walking trails, top-rated restaurants, bars, and boutique shopping. Easy access to the Allandale GO Station and major highways ensures effortless commuting. Enjoy luxury amenities, including a state-of-the-art fitness center, rooftop terrace, and concierge service. Dont miss your chance to live in one of Barries most sought-after locations! (id:48303)
Sutton Group-Admiral Realty Inc.
201 - 120 Bell Farm Road
Barrie, Ontario
Welcome to this updated and move-in-ready 2-bedroom, 2-bathroom condo in the sought-after Georgian Estates community. With a smart, open-concept layout and large windows throughout, the unit is filled with natural light and designed for everyday comfort and function. Enjoy a modern kitchen with tiled backsplash, a spacious living and dining area with a cozy fireplace, and a private balcony. The generous primary bedroom features a 4-piece ensuite and ample closet space, while the second bedroom offers flexibility for guests, a home office, or growing families. Conveniently located just steps from Royal Victoria Hospital, Georgian College, and transit, with easy access to Highway 400, Barrie's waterfront, parks, shopping, and restaurants. Ideal for first-time buyers, investors, or professionals seeking a low-maintenance lifestyle in a well-managed building. (id:48303)
Exp Realty
3450 20th Side Road
Barrie, Ontario
Prime Development Acreage within Barrie's rapidly expanding South End / Big Bay Point area. Approximately 20 Acres of Vacant Land currently under Zoning By-law 054-04 Innisfil with a portion designated EP. This parcel is intended to be Zoned NL2 (Neighbourhood Low Zone 2) in Barrie's new draft Zoning By-Law allowing multiple uses including Residential and Commercial development. Nearby to shopping, restaurants, Lake Simcoe waterfront, Elementary and Secondary Schools, Friday Harbour Resort, as well as Barrie's South GO Station. (id:48303)
RE/MAX Hallmark Chay Realty
201 Breton Street
Clearview, Ontario
Welcome to this beautiful over 3000sq feet detached corner home in a lovely family oriented neighbourhood. New Build by MacPherson, This 4 Bedroom plus den offers privacy and comfort for everyone. Each Bedroom has access to an ensuite & closets. Master bedroom has two large walk in closets, no space wasted! Main level offers office space, open concept kitchen with living room and walkout to the back yard. Large unfinished basement. Two car Garage. (id:48303)
Royal LePage Your Community Realty
50 Albert Street N
Orillia, Ontario
Attention Investors and First-Time Home Buyers! Welcome to 50 Albert Street North in the heart of Orillia - a legal non-conforming triplex offering a fantastic opportunity for both investors and first-time buyers alike. Live in one unit and let the other two help pay your mortgage! This prime rental property is ideally located within walking distance to downtown Orillia, the hospital, shopping, restaurants, library, and more. Here are a list of property highlights. Unit 1: Freshly renovated and currently vacant 1-bedroom unit on the main floor with in-suite laundry. Estimated rental potential of $1,700/month (all inclusive). Shared entrance with Unit 2. Unit 2: Long-term, reliable tenant of 7 years in the upper-level 1-bedroom unit, currently paying $1,292.26/month (all inclusive). Unit 3: Separate entrance to this cozy 1-bedroom main floor unit, also home to a long-term tenant of 7 years, currently paying $753/month (all inclusive). Projected Annual Rental Income: Approx. $45,000. Parking: Double-wide driveway with space for up to 4 vehicles. Location: Steps to Orillia's charming downtown core and all major amenities. Whether you're looking to house-hack as a first-time buyer or expand your investment portfolio, this property is a must-see. Don't miss out on this incredible opportunity! (id:48303)
RE/MAX Right Move
17 County Road 6 Road S
Tiny, Ontario
Calling all first time buyers, down sizers, or investors! We have a fully updated, turn-key detached property at an entry level price! Welcome to 17 County Rd 6 where stylish updates meet mechanical improvements. This entire home has recently undergone a transformation which saw it renovated from the studs out with all new electrical, plumbing, heating & cooling, and insulation. Inside you will find a modern rustic aesthetic with barn board accents and 9 foot ceilings. The open concept space has luxury vinyl flooring throughout and flows perfectly from living (with entertainment accent wall and gas fireplace) to dining, and into the kitchen where you will find plenty of cabinetry and granite counters. At the top of the beautiful wood/metal staircase are two well sized bedrooms and a fully updated 3 piece bath. The exterior has been fully updated as well with newer windows, doors, siding, soffit/fascia/eaves, and roof! All of this sits on a super deep nearly 40 x 208 foot lot with no rear neighbours! Walk 1 minute to Perkinsfield park where you will find baseball diamonds, ice rinks, tennis/pickle ball courts, playgrounds for the kids and plenty of green space or drive 4 minutes to Balm Beach and the stunning shores of Georgian Bay. (id:48303)
RE/MAX Hallmark Chay Realty
RE/MAX Hallmark Chay Realty Brokerage
6280 County Rd 15
Adjala-Tosorontio, Ontario
Nestled amongst the gently rolling countryside, this 98.25 acre farm is a testament to rural charm and agricultural opportunity. Located close to Alliston, it offers a perfect blend of tranquility and convenience. The property boasts approximately 68 acres of fully fenced pasture, ideal for livestock grazing and has also been used for crop cultivation, including wheat, barley, hay, oats, and alfalfa. Additionally, about 23 acres of bushland showcase a diverse array of hardwoods and softwoods, with a maple hardwood bush on the south and a softwood bush on the northern side, adorned with ash, poplar, and birch trees. An important piece of this idyllic setting is the farmhouse, featuring 3 bedrooms and 3 bathrooms, along with an accessory main level 1-bedroom apartment, providing versatile living options for extended family or rental income. Practical amenities abound, including a 52'x80' drive shed/workshop with multiple garage doors, including the largest at 14' tall x22' wide, boasting a concrete floor, and multiple welding outlets. A 28'x80' drive-through quonset further enhances functionality, ensuring ample space for equipment and storage needs. Both the house and the shop are equipped with durable steel roofs, offering long-lasting protection and peace of mind. The property's landscape is adorned with an apple orchard in the front yard, adding a touch of agricultural charm, while a spring-fed pond attracts abundant wildlife, creating a harmonious ecosystem for nature enthusiasts. With its strategic location, versatile amenities, and picturesque surroundings, this 98.25-acre farm presents a rare opportunity to embrace a lifestyle of rural serenity, agricultural productivity, and endless possibilities. Don't miss the chance to make this enchanting property your own sanctuary in the countryside. (id:48303)
RE/MAX Hallmark Chay Realty
54 Koda Street Unit# 117
Barrie, Ontario
Welcome to #117 - 54 Koda Street, This stunning 2-bedroom + den, 2-bathroom condo is the perfect blend of comfort and modern living. Located on the first floor, this unit offers a seamless combination of convenience and style. Step into a spacious living room, perfect for relaxing or entertaining guests. Adjacent to the living area, the separate dining room provides an elegant space for meals and gatherings. The kitchen is a chef’s delight, featuring a generous amount of counter space, sleek stainless steel appliances, and contemporary finishes that elevate the heart of the home. The primary bedroom is a true retreat, bathed in natural light and offering a private ensuite bathroom with added laundry for your convenience. The second bedroom & additional den is equally spacious, ideal for family, guests, or a home office setup. Both bathrooms are designed with modern fixtures, ensuring a luxurious daily routine. Enjoy the fresh air on your private patio, complete with an armour stone retaining wall that creates a cozy and inviting atmosphere. This outdoor space is perfect for morning coffee, reading, or unwinding after a long day. The building boasts underground parking for added security and convenience. Families will love the nearby park, perfect for young children to play and explore. Situated close to shopping, schools, and with easy access to the highway, this condo offers unparalleled convenience for commuters and locals alike. Don’t miss out on this incredible opportunity to own a modern, comfortable home in a prime location. Schedule your viewing today! (id:48303)
Revel Realty Inc.
125 Madelaine Drive
Barrie, Ontario
Super Bright, Large, Two Bedroom Basement Apartment In Popular Painswick Neighbourhood In South Barrie. Private Entrance, Ensuite Laundry, And High Ceilings. Amazing Location Close To Parks, Schools, Shops, Library, And Amenities.Tenant To Pay 35% Of Utilities. (id:48303)
RE/MAX Real Estate Centre Inc.
6 Brookwood Drive
Barrie, Ontario
This meticulously maintained 2-storey family home offers over 2,600 sq. ft. of finished living space in one of South Barries most desirable neighbourhoods. From the inviting covered front porch to the spacious, open-concept layout, every detail is designed for comfort and everyday living. The main floor features a bright and airy living/dining area, a cozy family room with a gas fireplace, and a modern kitchen equipped with stainless steel appliances and a walkout to a fully fenced backyardperfect for summer entertaining. Freshly painted throughout with updated lighting to match. Practical touches include inside entry from the double garage, complete with built-in shelving and a workbench. Upstairs, you'll find three generously sized bedrooms, an upper-level laundry room with newer washer and dryer, and a spacious primary suite with a relaxing soaker tub and separate shower. The finished basement extends your living space with a large rec. room, a 4th bedroom, and ample storage. The bay window, primary bedroom, ensuite and laundry room windows were recently replaced. The driveway has also been freshly sealed this year. Ideally located just minutes from Hwy 400, shopping, parks, and schools this move-in-ready home truly has it all! (id:48303)
Keller Williams Experience Realty Brokerage
29 Tamworth Terrace
Barrie, Ontario
Brand New Stunning FREEHOLD Townhouse in Prime Barrie Location! Welcome to this beautifully crafted 3-bedroom, 2.5-bath townhouse offering 1,537 sq ft of luxurious living in a newly developed community. Enjoy the elegance of 9-ft ceilings on the main floor, a sun-filled open-concept layout, and a backyard that invites natural light into every corner. The upgraded gourmet kitchen features quartz countertops, deep pantry cabinets, and wide plank laminate flooring perfect for both everyday living and entertaining. Upstairs, you'll find three generously sized bedrooms, a modern laundry area, and two full bathrooms. Just a 5-minute walk to the shores of scenic Lake Simcoe and a short drive to the GO Station, HWY 400, Georgian College, top-rated schools, and shopping. Parks like Golden Meadow and Painswick Park are nearby for outdoor enjoyment. Only 45 minutes to Vaughan and 90 minutes to Union Station, this location offers the perfect blend of peaceful suburban living and convenient city access. (id:48303)
Royal Canadian Realty

