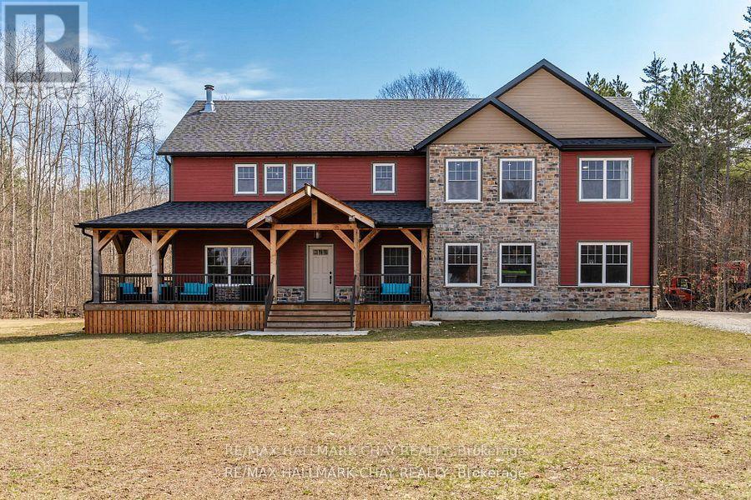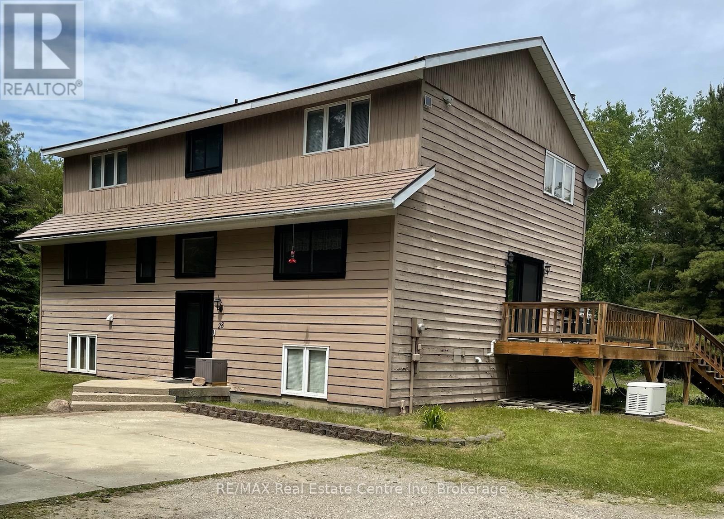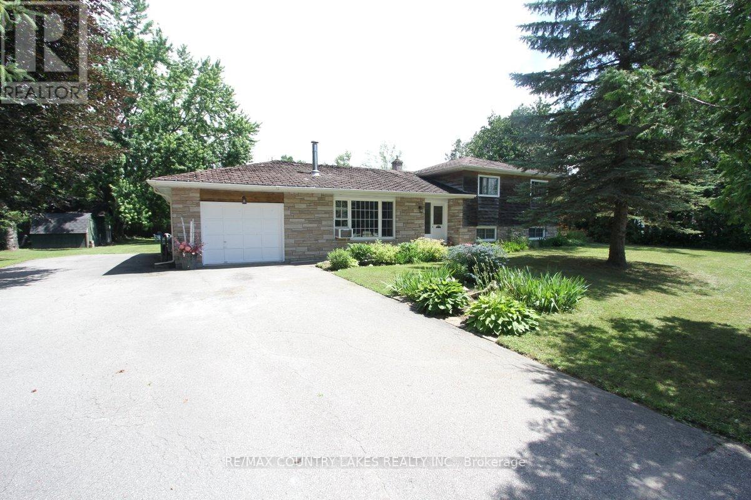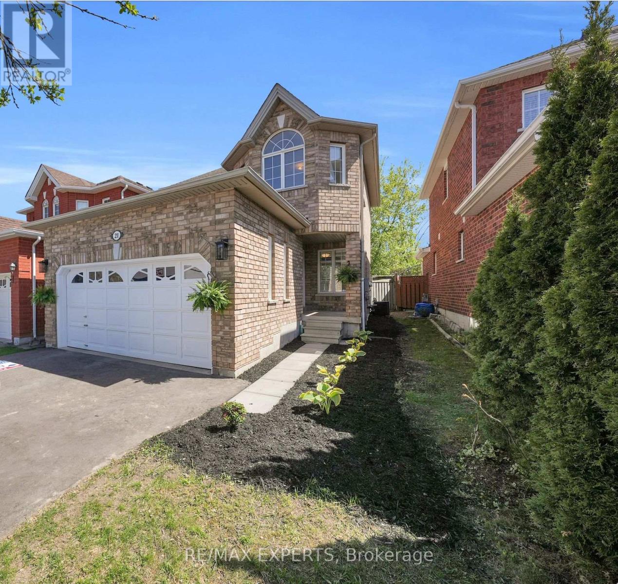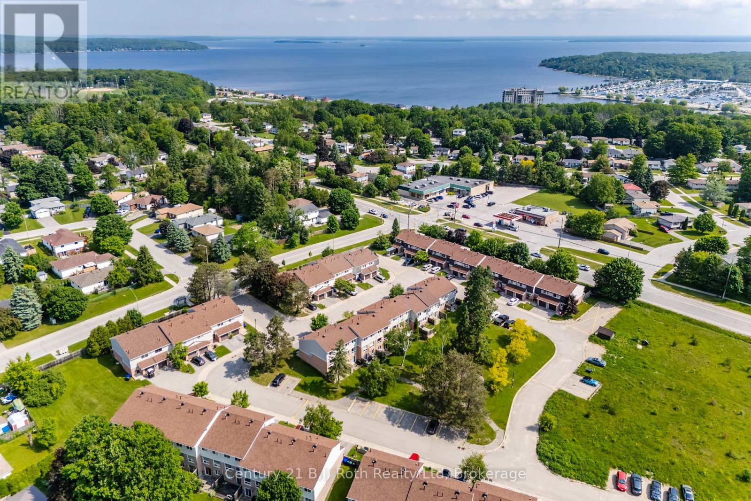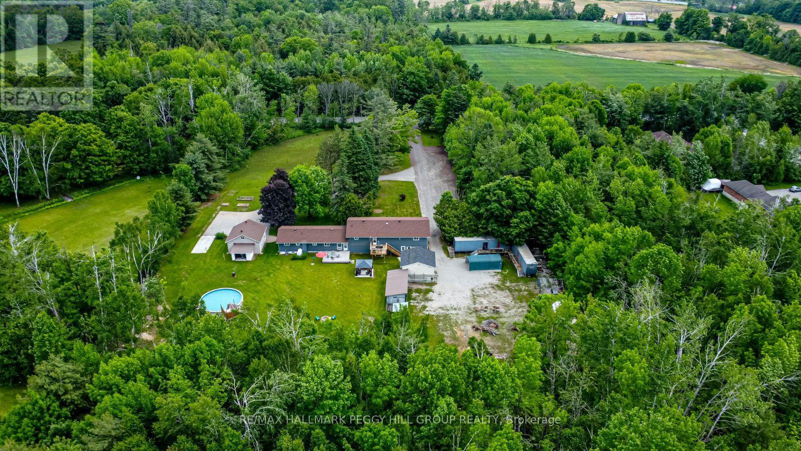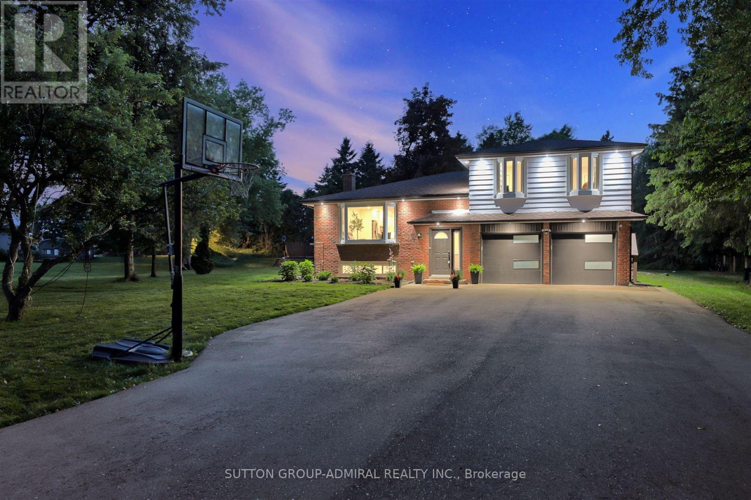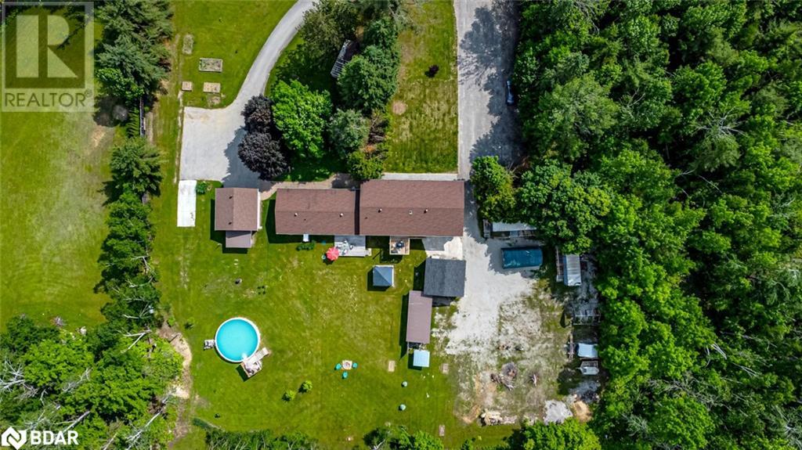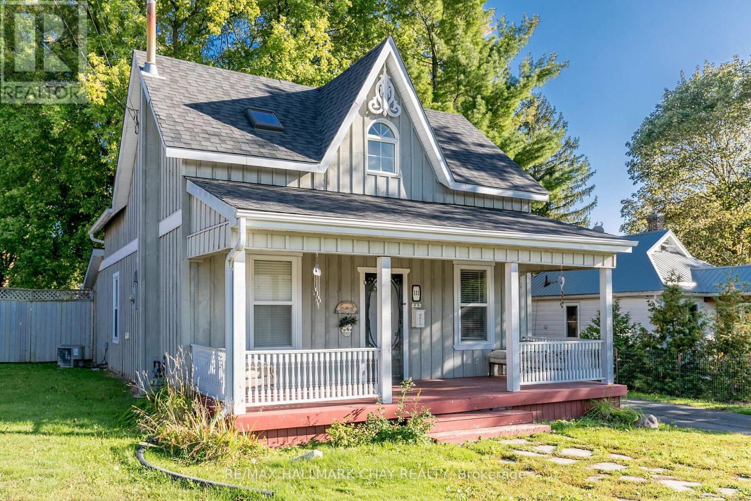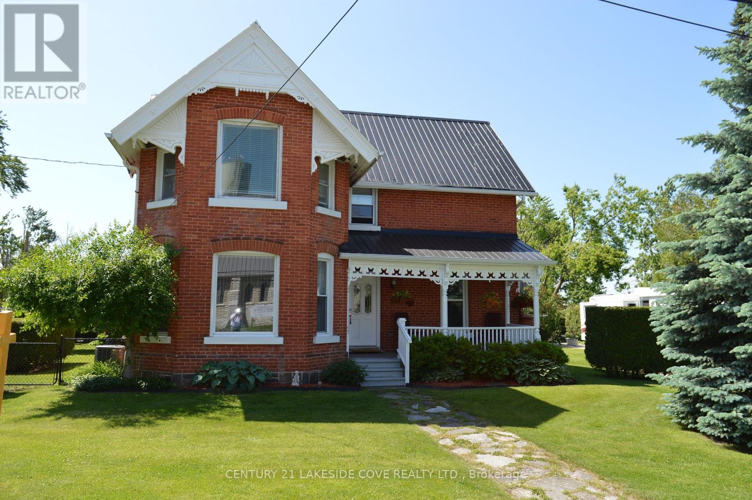2091 Dwyer Road
Springwater, Ontario
Welcome to this exceptional custom-built, 2 story home with attached oversized double garage, nestled on 4.3 private acres. With thousands of dollars in luxurious upgrades, this home offers unmatched craftsmanship and an unparalleled living experience. This 4-bedroom home includes 2 full bathrooms and 2 half-bathrooms, offering plenty of space for family living and hosting guests. A stunning floor-to-ceiling stone, wood-burning fireplace serves as the centerpiece of the living room, creating a warm and inviting atmosphere. The heart of the home features luxurious quartz countertops, an oversized pantry, and upgraded Whirlpool appliances. This kitchen is not only functional but also a beautiful space for cooking and entertaining. The large dining area is surrounded with upgraded windows inviting light and views of the private expansive property. The open-concept design includes soaring ceilings accented with exquisite wooden beams, adding character and elegance to the home. The spacious master suite includes his and her walk-in closets and a full ensuite bathroom, offering a private sanctuary with top-tier finishes and fixtures. Solid oak staircases lead you through the home, where you'll find premium finishes and hardwood flooring throughout, blending style with durability. Th finished basement includes a large family room, a dedicated exercise area, and plenty of additional storage, offering endless possibilities for recreation and relaxation. Equipped with an energy-efficient electric geothermal heating system and air conditioning, this home ensures comfort year-round while keeping energy costs low. This property provides a secluded, serene setting also featuring a 34x20 foot workshop with heat & hydro. This Midhurst location offers the ideal balance of peaceful country living and proximity to Barrie, with easy access to the citys amenities, shopping, and schools. Book your private viewing of this truly unique home and be impressed by all it has to offer. (id:48303)
RE/MAX Hallmark Chay Realty
28 Pinegrove Crescent
Adjala-Tosorontio, Ontario
This custom home is priced to SELL, No open houses, don't buy the cottage, you have the best of both worlds. You can reap the benefits of city conveniences and fresh air, sunshine, open spaces on your very own private Custom Built Estate Home With almost 2200+ square feet above grade. Boasts Soaring living room Ceiling with skylights. Fireplace, 60K worth of new energy efficient windows, all new bathrooms, Generous room sizes, Steel Roof with lifetime warranty.. Lots of upgrades This home is also Energy certified with certificate. Having guests over? Tons of parking. separate double car garage, workshop and loft. Perfect space for your hobbies or business. One and a half acres of land for gardening. City perks minutes away: lakes, boats, fishing, hikes, outdoors, golf, skiing all around the corner with all amenites near by. It's a lifestyle choice. High speed internet allows you to work from home! No more sitting in traffic for hours. No sign on property. (id:48303)
RE/MAX Real Estate Centre Inc
25725 Maple Beach Road
Brock, Ontario
Welcome to this generously sized 3-bedroom, three-level side-split home set on a nicely landscaped half-acre lot, ideally located just across the street from Lake Simcoe and surrounded by million-dollar waterfront properties. Enjoy the best of lakeside living with shared lake access only a short walk away. Inside, you'll find a bright and spacious kitchen with a walkout to the rear deck perfect for outdoor dining while overlooking the private backyard and inviting inground pool. The open-concept formal dining and living rooms feature gleaming hardwood floors, a large picture window, and elegant French doors welcoming you from the front entrance. Upstairs, the primary bedroom offers a tranquil retreat with a private walkout to a balcony overlooking the pool and yard. The lower levels provide ample living and entertaining space, including a large finished recreation room with above-grade windows, a cozy natural gas fireplace, and a bar ideal for hosting friends and family. The basement level also includes a games room, laundry area, utility room, and cold storage, ensuring plenty of functional space for everyday living. Located just 5 minutes from Beaverton and approximately 1.5 hours from the GTA, this property offers a perfect blend of peaceful country living with convenient access to urban amenities. Please note the roof shingles will need to be replaced asap. (id:48303)
RE/MAX Country Lakes Realty Inc.
21 Preston Avenue
New Tecumseth, Ontario
Welcome to this beautifully updated 3-bedroom, 3-bathroom all-brick home nestled in a sought-after, family-friendly neighbourhood in Alliston. Boasting fantastic curb appeal with a freshly landscaped front yard and newly repaved driveway (2024), this home offers both comfort and style.Step inside to a bright and airy open-concept living area filled with natural light, perfect for both relaxing and entertaining. The adjoining dining area features a walkout to the backyard, making it easy to enjoy outdoor living. The backyard is perfect for entertaining guests, family barbecues, or simply relaxing in your own private outdoor space.Upstairs, youll find three generously sized bedrooms, including a spacious primary suite complete with a walk-in closet and abundant natural light. The entire home has been freshly painted, including the garage door, and features brand new laminate flooring and carpeting throughout for a modern, cohesive look.This move-in-ready home combines style, functionality, and location a perfect fit for growing families or those looking to settle into a vibrant community. (id:48303)
RE/MAX Experts
71 - 778 William Street
Midland, Ontario
Welcome Home! Step into this bright, cheery, and beautifully updated home that's truly move-in ready! From the moment you walk in, you'll love the carpet-free interior, freshly painted walls, and modern updates throughout including a WOW-worthy renovated kitchen, bathroom, flooring, and interior doors. Enjoy forced air gas heating and central air, keeping you comfortable all year round. The spacious, unfinished walkout lower level offers endless possibilities and includes laundry and storage areas. There's also a natural gas BBQ hookup just outside the walkout patio, making outdoor entertaining a breeze and it opens directly onto serene community greenspace for that extra touch of nature right at your doorstep. All kitchen appliances are included, and you'll appreciate the affordable living, with condo fees covering exterior maintenance like road snow clearing and grass care giving you more time to enjoy life. Nestled in a welcoming community that's just minutes from local schools, amenities, Georgian Bay, and a vibrant downtown, this home is perfect for first-time buyers, downsizers, or anyone looking for easy, stylish living. Don't miss your chance to walk in, unpack, and start enjoying this clean, comfortable home. (id:48303)
Century 21 B.j. Roth Realty Ltd
3632 Telford Line
Severn, Ontario
OVER 5,400 SQ FT OF VERSATILE LIVING ON 3.38 ACRES WITH 3 UPDATED LIVING QUARTERS, SEPARATE OFFICE SPACE, DETACHED GARAGE & SHOP JUST MINUTES FROM ORILLIA! Enjoy the perfect balance of privacy and convenience in this one-of-a-kind multi-unit property, set in a peaceful rural setting just minutes from Orillias shopping, dining, marinas, healthcare, and sandy beaches along Lake Couchiching & Lake Simcoe. Quick access to Highways 11 & 12 makes commuting to Barrie, Muskoka & the GTA easy. This expansive property offers over 5,400 sq ft of finished space across three fully self-contained living quarters, ideal for multi-generational families or separate household needs. Each unit provides stylish updates, private entrances, and functional layouts. Enjoy quartz countertops, walk-in pantries, modern kitchens, updated baths, and multiple walkouts. The spacious 3.38-acre lot features a detached, oversized double garage with a loft, a heated 21 x 21 workshop with a bay door, multiple outbuildings, and trailers equipped with power and car hookups. Relax in your above-ground pool, entertain on the patio, or unwind surrounded by mature trees. Ample parking for 50+ vehicles, a dedicated RV pad with 30 amp service, separate office space, and separate hydro meters add incredible flexibility. Complete with a drilled well & water treatment system, this property is perfect for families, hobbyists, investors, or anyone craving space, flexibility & potential close to town! (id:48303)
RE/MAX Hallmark Peggy Hill Group Realty
6530 Lloydtown Aurora Road
King, Ontario
Beautifully renovated home located in the Historic Homlet of Lloydtown in Schomberg, near Main Street's shops and restaurants. Set on a nearly one-acre treed lot with a long driveway with ample parking spots. A rare opportunity to live in a charming and vibrant community. Inside, the home has undergone a comprehensive, interior-designer led remodel with elegant and modern finishes. The custom kitchen features shaker panel cabinetry with soft-close hardware, a 10 ft. island with lots of storage, quartz countertops and backsplash and an upgraded sink and faucet, under-lighting and a walk-out to backyard. All 3 bathrooms have been remodeled with luxurious finishes including glass enclosures, rainfall showers, quartz counters and modern fixtures. The open concept living room is perfect for entertaining and the spacious family room with gas fireplace is ideal for gatherings or a cozy retreat. The basement is finished with a large open concept recreational room with bar and a large laundry room and added closet space. The property is surrounded by mature trees that provide privacy while still allowing plenty of open space to enjoy the front and back landscaped grounds. This home offers the charm of country living while still having access to major highways and amenities. (id:48303)
Sutton Group-Admiral Realty Inc.
3632 Telford Line
Severn, Ontario
OVER 5,400 SQ FT OF VERSATILE LIVING ON 3.38 ACRES WITH 3 UPDATED LIVING QUARTERS, SEPARATE OFFICE SPACE, DETACHED GARAGE & SHOP JUST MINUTES FROM ORILLIA! Enjoy the perfect balance of privacy and convenience in this one-of-a-kind multi-unit property, set in a peaceful rural setting just minutes from Orillia’s shopping, dining, marinas, healthcare, and sandy beaches along Lake Couchiching & Lake Simcoe. Quick access to Highways 11 & 12 makes commuting to Barrie, Muskoka & the GTA easy. This expansive property offers over 5,400 sq ft of finished space across three fully self-contained living quarters, ideal for multi-generational families or separate household needs. Each unit provides stylish updates, private entrances, and functional layouts. Enjoy quartz countertops, walk-in pantries, modern kitchens, updated baths, and multiple walkouts. The spacious 3.38-acre lot features a detached, oversized double garage with a loft, a heated 21’ x 21’ workshop with a bay door, multiple outbuildings, and trailers equipped with power and car hookups. Relax in your above-ground pool, entertain on the patio, or unwind surrounded by mature trees. Ample parking for 50+ vehicles, a dedicated RV pad with 30 amp service, separate office space, and separate hydro meters add incredible flexibility. Complete with a drilled well & water treatment system, this property is perfect for families, hobbyists, investors, or anyone craving space, flexibility & potential close to town! (id:48303)
RE/MAX Hallmark Peggy Hill Group Realty Brokerage
22 Alaskan Heights
Barrie, Ontario
Welcome to 22 Alaskan Heights, a newer two-storey home in an up and coming residential community in South Barrie. Approximately 1600 square feet over 2 floors. Main floor offers a bright, open concept modern layout with hardwood floors. The Kitchen has stainless steel appliances, granite countertops, a large centre island, breakfast bar and overlooks the Great Room. The Great Room has a walk out to a covered patio and a large fenced in backyard. There is also a large mudroom with a walkout to the garage. The main floor is enhanced by 9-foot ceilings, hardwood flooring, and an extra wide staircase. The Second floor has brand new laminate flooring and offers 3 spacious bedrooms and a den . The primary bedroom has a spacious 5 piece ensuite bathroom, large walk-in closet and a walk out to a covered deck. Conveniently located within walking distance to schools, parks, trails, and close to Highway 400, the GO Train, shopping, and Barrie's vibrant waterfront. Don't miss your chance to call this exceptional property home! (id:48303)
Bridlepath Progressive Real Estate Inc.
111 Penetang Street
Barrie, Ontario
Welcome To This Unique & Historical Home Located On A Private & Large 51ft x 265ft Lot With Development Potential, Steps From Lake Simcoe & Growing Downtown Core! Freshly Renovated w/New Vinyl Flooring, 10"Baseboards, Crown Moulding And Newer Kitchen & Countertop. This Home Offers Over 1,400 Sq/Ft Of Living Space w/Soaring 9ft Ceilings & An Open Concept Main Floor w/Large Living Room & Gas Fireplace That Combines w/Dining Room. Large Bedroom Upstairs w/Oversized Walk-In Closet,4-Piece Washroom w/Soaker Tub & Skylight. Large Front Porch & Two Rear Decks To Enjoy The Beautiful Lot. Within Walking Distance To All Of Downtown & All Of Its Amenities Including; High-End Restaurants, Beaches, Lake Simcoe, Grocery Store & Walking Trails. Basement Has Lots of Storage Space. Massive Lot w/Many Development Possibilities. Back Porch Is Being Replaced & Sticks/Branches Will Be Cleaned Up. (id:48303)
RE/MAX Hallmark Chay Realty
2189 Concession 4 Road
Ramara, Ontario
***Century Home Plus Bonus Serviced Building Lot*** This stunning red brick century home is situated in the tranquil community of Brechin, right in the heart of Ontario's Lake Country. Just a short walk to schools, a grocery store, Tim Hortons, a church, the local Legion, LCBO, and an active leash-free dog park, this location offers unmatched convenience. The beautiful beaches of Lake Simcoe and several premier golf courses are also nearby. This gorgeous 4-bedroom home is ideal for multi-generational living, featuring two kitchens perfect for an in-law suite. The living room boasts soaring ceilings, an abundance of natural light, and a bright, open-concept layout. Step outside to a large walkout patio, surrounded by solid landscaping stones and a fenced-in yard, ideal for your pets. The property is adorned with apple trees, raised flowerbeds, mature hedges, and lush gardens. A new propane furnace was installed on October 24, 2024, ensuring comfort throughout the seasons. As a bonus, a prime serviced building lot (59 x 135 feet) is included with the purchase of this home. This lot offers the convenience of municipal water and sewer services, ready for hook-up. The property also includes a well-established garage/workshop with two floors, providing plenty of storage space and heated by an oil furnace perfect for all your hobbies. This exceptional property is a rare find, offering both the charm of a century home and the potential for future development. (id:48303)
Century 21 Lakeside Cove Realty Ltd.
232 Nathan Crescent
Barrie, Ontario
Welcome to 232 Nathan Cres, a fully renovated 3-bedroom, 3-bathroom detached home offering modern finishes and a functional layout perfect for families. Located in a desired neighborhood, this home is just minutes from shopping, schools, parks, and Highway 400, ideal for commuters who love convenience. Step inside to a bright and inviting main floor featuring an open-concept living and dining area, stylish flooring, and a beautifully updated kitchen with sleek countertops, ample storage, and brand new appliances. Upstairs, you'll find three spacious bedrooms, including a primary bedroom with its own ensuite bathroom. The finished basement provides extra living space perfect for a rec room, home office, or an additional entertainment area. The basement also features a brand new full bathroom. Outside, the double-car garage and private driveway offer plenty of parking, while the backyard is ready for summer gatherings. (id:48303)
Century 21 Leading Edge Realty Inc.

