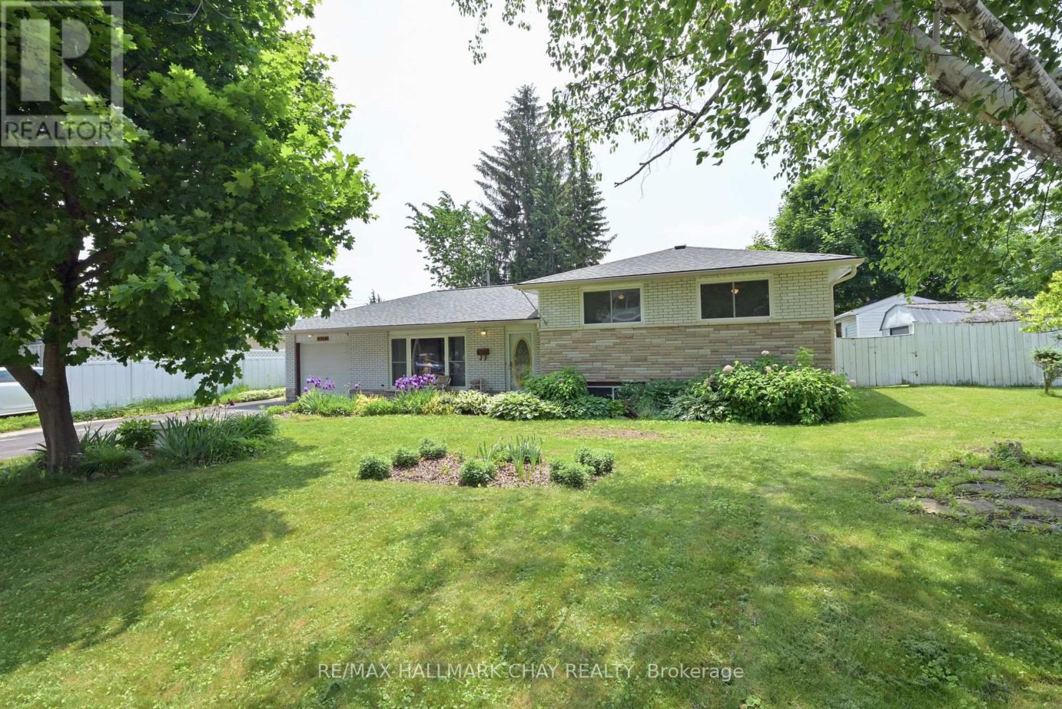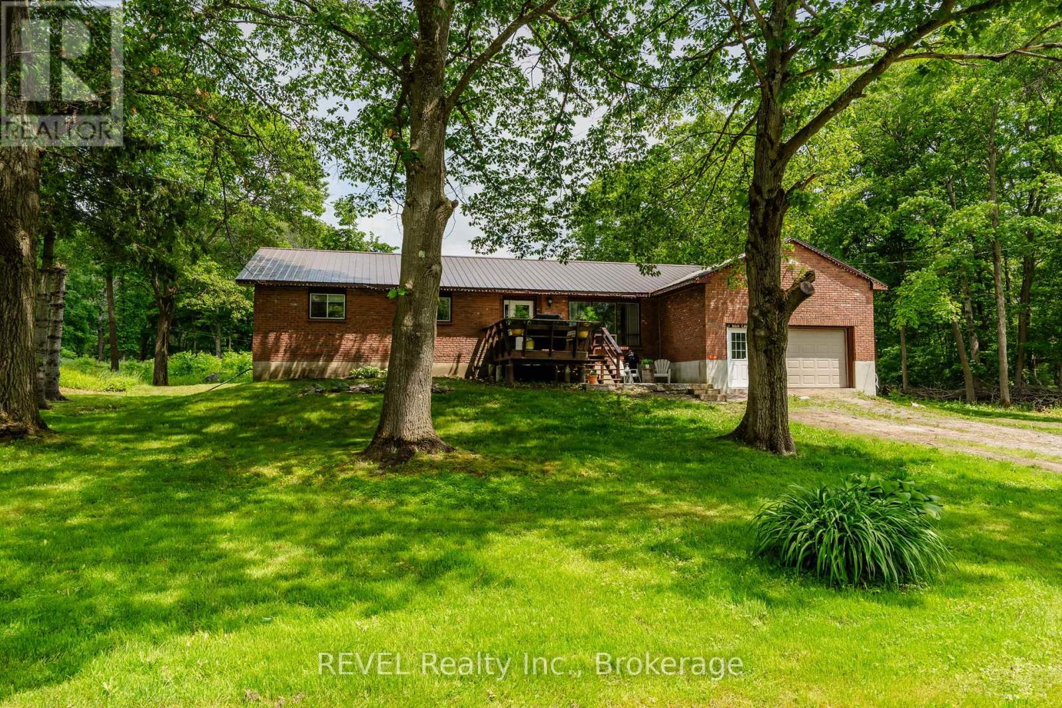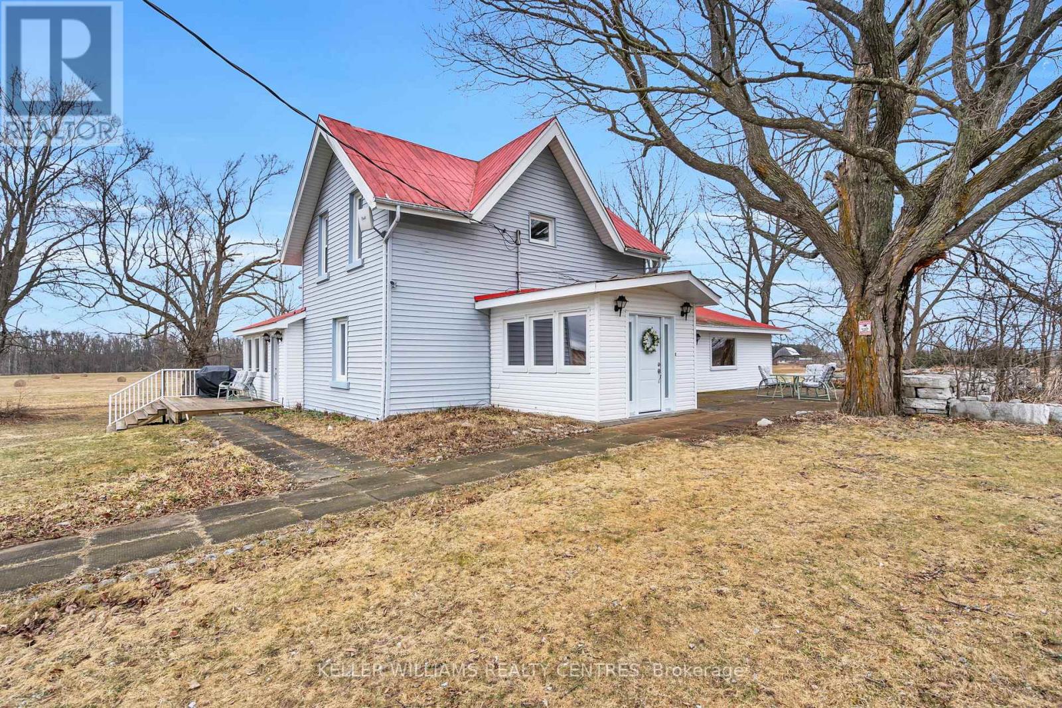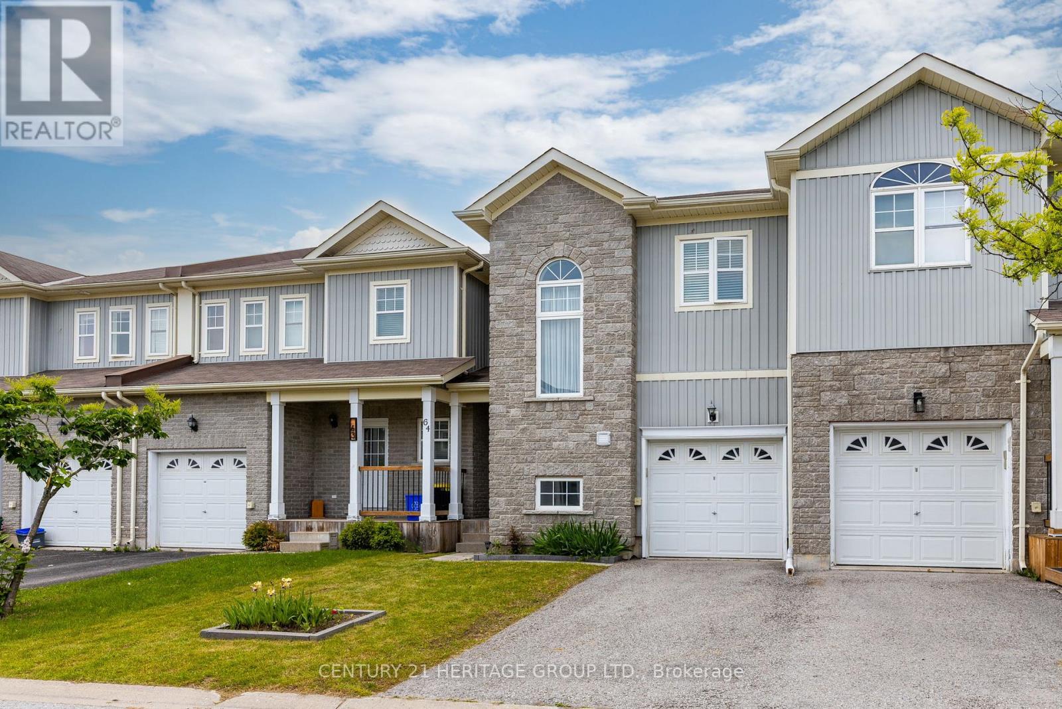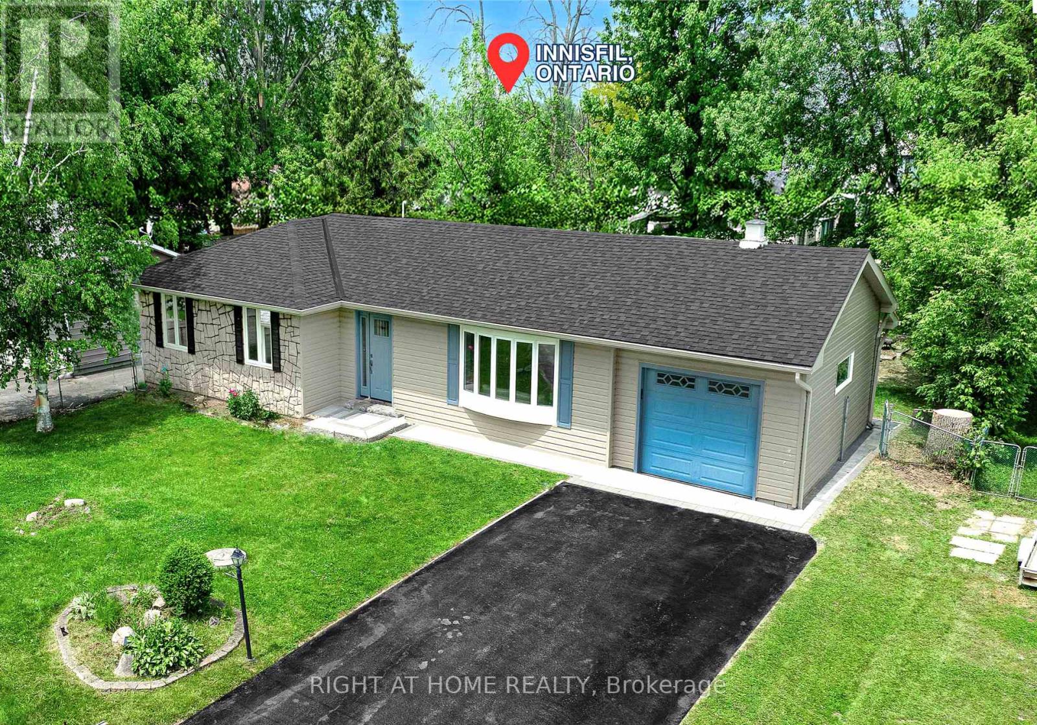1601 Penetanguishene Road
Dalston, Ontario
CHARMING COUNTRY HOME ON HALF AN ACRE WITH A STAYCATION-WORTHY BACKYARD! Looking for a home that’s got big country energy and a backyard that basically begs for cannonballs, s’mores and sleepovers? This place doesn’t just have a backyard, it has a whole personality. Sitting pretty on a private 100 x 249 ft lot with over half an acre of property, this family-friendly gem is located in a desirable school district and just minutes from Barrie, Midhurst, Snow Valley, Horseshoe Valley and highway access. The backyard is the real showstopper, with pool days under the sun, hot tub hangouts under the hardtop gazebo, fire pit laughs late into the night and sleepovers in the fully insulated bunkie with hydro. There’s also a shed and a workshop, perfect for your tools, toys or creative escapes. Updated decking and fencing keep it all looking sharp, while well piping improvements and removing the old concrete well top add extra peace of mind. The fun continues with nearly 1,700 square feet of inviting living space, highlighted by natural wood finishes and unique character details. The kitchen features ample wood cabinetry, a tile backsplash, some updated appliances, a beverage area, a pass-through window to the dining room and a walkout to the backyard. The cozy living room features a wood stove, stone accent wall & an office nook. There’s a main floor primary bedroom plus two additional bedrooms on the upper level, along with a rough-in ready for a future bathroom. With a durable metal roof, replaced furnace and AC, an owned hot water tank and previously updated electrical, this home brings the comfort, the character, and all the country feels, with zero compromise on fun! (id:48303)
RE/MAX Hallmark Peggy Hill Group Realty Brokerage
17 Elm Street
New Tecumseth, Ontario
Charming 3-Bedroom Detached Sidesplit in the North End of Alliston! Massive in-town lot with mature perennial gardens and trees , Nestled on a quiet family-friendly street. Inlaw/Income Potential with separate entrance and finished basement & bathroom. Large formal livingroom and dining room with laminate flooring, hardwood throughout upper level including all bedrooms, Kitchen offers plenty of countertop and storage space overlooking scenic backyard and massive covered back patio. Fully Fenced with 2 garden sheds, large driveway with lots of parking and new epoxy garage floor. Close to all amenities, shops, restaurants and Public, Catholic& French immersion schools! Short Walk to Park, River and Outdoor Pool! (id:48303)
RE/MAX Hallmark Chay Realty
1206 - 150 Dunlop Street E
Barrie, Ontario
Two towers perfectly perched next to downtown and the shores of Kempenfelt Bay. The meticulously maintained buildings are known in the community but yet the front units get held onto for decades by owners because of their vast views and immense waterfront drenched windows and downtown allure. Welcome to unit 1206, your oasis, and home. This once-in-a-lifetime opportunity is yours to own this gorgeous 2-bedroom, 2-bathroom, 2-exclusive parking spot condominium lifestyle. When you first walk in you are greeted by ceramic flooring, two closets and a full bathroom for guests to the right. Past the bathroom is an in suite washer (2025) and dryer and guest bedroom with flooring 2025, double closet, and a Juliette balcony to take in the city views. Back to the front foyer and down the other wing you walk into the heart of the space with massive living and dining space, floor to ceiling windows a Juliette balcony and just completed gleaming floors. With crown molding, fresh paint throughout 2025 and an open kitchen to dining space you will be in heaven entertaining. The sleek kitchen boasts granite counters, pot lights, backsplash (2025) and stainless steel appliances (fridge 2025, microwave 2023). Onto the primary bedroom you will be in love with walls of windows, plenty of room for your king size bed, dressers, and even chairs to take in the fireworks or an airshow. A large closet with custom organizer and a 3-piece bathroom adorned in gold accents complete this spacious model. Note the detail of crown molding, rich high trims and custom casings around door frames for that touch of elegance. This unique "Renaissance" layout has two convenient and accessible underground parking spots, a locker and is steps to Barrie's waterfront, restaurants, museums and theatres. Don't miss the condo's pool, hot tub, sauna, gym, library and event space. (id:48303)
Real Broker Ontario Ltd.
56 Meadows Avenue
Tay, Ontario
Top 5 Reasons You Will Love This Home: 1) Just minutes from the shimmering shores of Georgian Bay, this charming home invites you to embrace a lifestyle of weekend escapes or peaceful year-round living, where nature, water, and breathtaking views become part of your everyday routine 2) Placed on a spacious 1.3-acre corner lot, there's no shortage of room to entertain, garden, or simply unwind in your own private outdoor sanctuary 3) The beautifully upgraded kitchen flows seamlessly into an open-concept layout, offering a bright, modern space that's perfect for both quiet mornings and lively gatherings 4) Tucked away in a sought-after executive neighbourhood, this home delivers tranquility without compromise, just minutes to Highway 400 for easy commuting and spontaneous road trips 5) With key updates including a new septic system, a drilled well, and refreshed exterior, you'll move in with confidence knowing the essentials are already in place. 750 above grade sq.ft. Visit our website for more detailed information. (id:48303)
Faris Team Real Estate Brokerage
1515 Lovering Line
Severn, Ontario
Nature lover's retreat! Nestled on a lush 2 acre lot surrounded by mature trees and forests, this all brick 1,649 sqft bungalow offers peaceful country living while still being just a short drive to in-town conveniences and amenities such as hospitals, grocery and more. With 4 generous bedrooms and 2 bathrooms, this home is ideal for families or anyone seeking space and serenity. Step inside to find a warm and inviting layout with endless potential, including a full unfinished basement with access to the garage providing an opportunity to add an in-law suite or secondary space. Solid metal roof and newer furnace provide piece of mind and the double car garage adds practicality and storage for all your tools and toys. Sip your warm coffee while watching the wildlife or plan your dream renovation, this wooded retreat is full of promise and charm. If you're looking for a home thats built to last, this is it! (id:48303)
Revel Realty Inc.
Revel Realty Inc
39 Day Drive
Kawartha Lakes, Ontario
Your Chance To Own A Piece Of History With The Perfect Combination Of Lake And Farm Life! Welcome To The Original Day Farmhouse Located At 39 Day Drive. The Property Boasts Approx. 50 Acres Of Workable Farmland And 50 Acres Of Forest, Within Walking Distance To Lake Dalrymple. The Charming Farmhouse Has Potential For An In-Law Suite With Separate Entrance And A Fireplace Made Of Authentic Gemstones. Updates Throughout Including Windows & Doors, Fascia, Furnace, Gravel Driveway & More. Lots Of Income Potential With Rented Out Farmland That Covers Property Expenses. Come See How You Can Live Out Your Lake Life And Farming Dreams All In One Place! (id:48303)
Keller Williams Realty Centres
64 - 800 West Ridge Boulevard
Orillia, Ontario
Great Townhouse Located In Desirable Orillia! With A Modern Open Concept Floor Plan Provides Ideal Space For Entertaining. Large Living Area For Gathering With Family & Friends Or Simply Taking It Easy. Has 3 Spacious Bedrooms & 3 Bathrooms. Primary Bedroom Has 4 PC Ensuite & A Walk-In Closet with 2 Other Good Size Bedrooms. Large Eat-In Kitchen With Walk-Out To Fenced Back Yard Including Shed. Located Close To Lakehead University, Shopping, Costco, Schools, Parks & Restaurants! Enjoy The Private Community Pool On Those Hot Summer Days! POTL FEES: $103.35 Per Month (id:48303)
Century 21 Heritage Group Ltd.
3784 Tuppy Drive
Ramara, Ontario
Welcome to your dream lakeside retreat! Nestled on the serene shores of Lake Simcoe, this charming 4-season cottage offers the perfect blend of relaxation,and modern comfort just 90 minutes from the GTA and 20 minutes to Orillia. As you enter the open-concept main level, you are welcomed by a bright kitchen featuring a large island, granite counter tops, and stainless steel appliances. The kitchen flows seamlessly into the dining and living areas, where you'll find a cozy fireplace and walkout to a spacious Lake view deck Perfect for entertaining or relaxing by the water. A main floor bedroom with its own walkout offers convenience and privacy, adjacent to a beautifully finished 3-piece bath with heated floors. Three additional bedrooms and another two full bathroom complete second floor, The lower level offers a separate 1-bedroom in-law suite featuring a kitchen/dining area, 3-piece bath with heated floors, and a cozy family room with fireplace and walkout. A true turnkey waterfront opportunity. (id:48303)
Bay Street Group Inc.
150 Dunlop Street E Unit# 1206
Barrie, Ontario
Two towers perfectly perched next to downtown and the shores of Kempenfelt Bay. The meticulously maintained buildings are known in the community but yet the front units get held onto for decades by owners because of their vast views and immense waterfront drenched windows and downtown allure. Welcome to unit 1206, your oasis, and home. This once-in-a-lifetime opportunity is yours to own this gorgeous 2-bedroom, 2-bathroom, 2-exclusive parking spot condominium lifestyle. When you first walk in you are greeted by ceramic flooring, two closets and a full bathroom for guests to the right. Past the bathroom is an in suite washer (2025) and dryer and guest bedroom with flooring 2025, double closet, and a Juliette balcony to take in the city views. Back to the front foyer and down the other wing you walk into the heart of the space with massive living and dining space, floor to ceiling windows a Juliette balcony and just completed gleaming floors. With crown molding, fresh paint throughout 2025 and an open kitchen to dining space you will be in heaven entertaining. The sleek kitchen boasts granite counters, pot lights, backsplash (2025) and stainless steel appliances (fridge 2025, microwave 2023). Onto the primary bedroom you will be in love with walls of windows, plenty of room for your king size bed, dressers, and even chairs to take in the fireworks or an airshow. A large closet with custom organizer and a 3-piece bathroom adorned in gold accents complete this spacious model. Note the detail of crown molding, rich high trims and custom casings around door frames for that touch of elegance. This unique Renaissance layout has two convenient and accessible underground parking spots, a locker and is steps to Barrie's waterfront, restaurants, museums and theatres. Don't miss the condo's pool, hot tub, sauna, gym, library and event space. (id:48303)
Real Broker Ontario Ltd.
1005 Everton Road
Midland, Ontario
Charming side split on a spacious lot in the heart of Midland! Welcome to 1005 Everton Rd, a well maintained 3 bedroom side split nestled on a generous 70 x 150 ft lot surrounded by the mature trees perfect for growing gardens, creating a backyard oasis, or simply enjoying the peace and privacy. Step inside to a bright, functional layout featuring a spacious living area and a full 4 piece bathroom, offering comfort and versatility for families, downsizers, or first-time buyers alike. Located in one of Midland's most desirable, family-friendly neighbourhoods, this home is just minutes from Georgian Bay, where you can enjoy beaches, boating and lakeside parks. You'll also love the proximity to shops, restaurants, schools and Midland Mall, along with quick access to Highways 12 & 93 - ideal for commuters. Surround yourself with nature, from walking and biking trails like the Rotary Waterfront trail to the Wye Marsh Wildlife Centre, or spend weekends exploring the local arts scene, farmer's markets, and year around outdoor activities. Whether you're seeking small-town charm, big-lot living or lifestyle convenience, 1005 Everton Rd offers it all. (id:48303)
Tfg Realty Ltd.
3746 Ferretti Court
Innisfil, Ontario
PRICED TO SELL! END UNIT 5 BEDROOM FERRETTI. MOTIVATED SELLER! Experience the Ultimate in Waterfront Luxury at Friday Harbour. - Step into a life of unparalleled elegance and leisure on exclusive Ferretti Island, a gated private enclave in the heart of the prestigious Friday Harbour Resort. This rare end-unit, 3-storey townhome offers the ultimate waterfront lifestyle - complete with your own private boat slip, sweeping lake views, and exquisite designer finishes throughout. - From the moment you arrive, youll be struck by the refined craftsmanship and attention to detail. The main level is anentertainers dream, featuring a chef-inspired two-tone kitchen with quartz countertops, a spacious breakfast island, premium Wolf gas range, and Sub-Zero fridge. Soaring 10-foot ceilings and floor-to-ceiling windows flood the open-concept living and dining space with natural light. A custom wet bar and walkout to your expansive private terrace on the water make indoor-outdoor living seamless. - Upstairs, youll find 5 generously sized bedrooms and 5 beautifully appointed bathrooms, including a lavish primary suite retreat with its own private balcony overlooking Lake Simcoe perfect for taking in the sunrise and marina views with your morning coffee. - Outdoor living reaches new heights with a sun-soaked ground-level patio ideal for entertaining and a spectacular rooftop terrace offering panoramic lake vistas from sunrise to sunset. Lounge by day, or gather around the fire table under the stars for an unforgettable evening. - Whether youre searching for a year-round residence or a luxurious weekend escape, this is your chance to own a piece of one of Ontarios most coveted resort communities where luxury, nature, and lifestyle come together effortlessly. (id:48303)
Century 21 Heritage Group Ltd.
1152 Birch Road
Innisfil, Ontario
This beautifully renovated 3 bedroom 2 bathroom bungalow sits on a large 80x150 ft private lot, just minutes from beaches, marinas, parks, golf, and the upcoming Killarney school.Open-concept main floor features vaulted ceilings, oversized windows, and engineered flooring throughout. The modern kitchen has a large centre island, quartz countertops, stainless steel appliances, and a gas stove. Spacious dining area with a walkout to a backyard oasis complete with a large deck. The garage door has a back door as well and you have a long driveway with enough parking for guests, RVs, or a boat. Live the lifestyle you've been dreaming of! (id:48303)
Right At Home Realty


