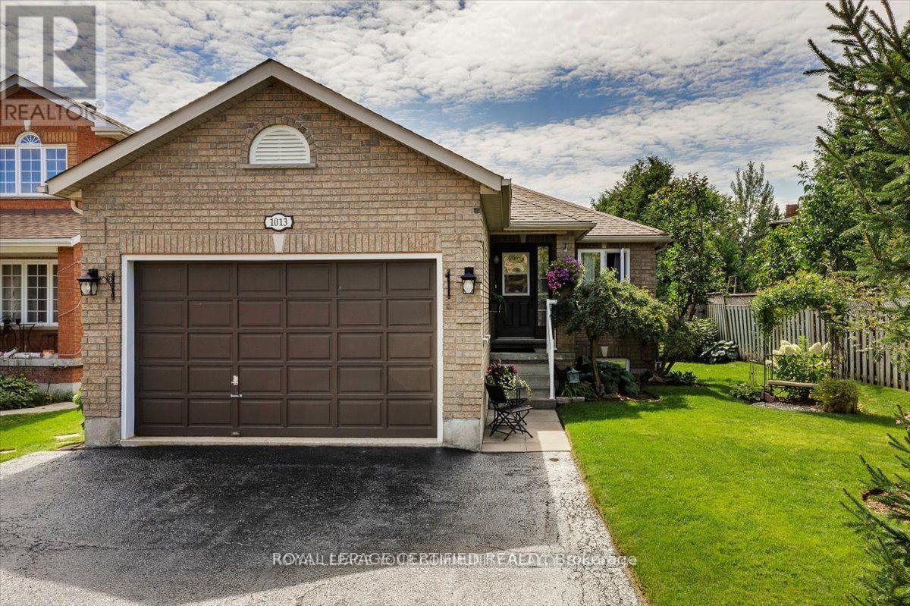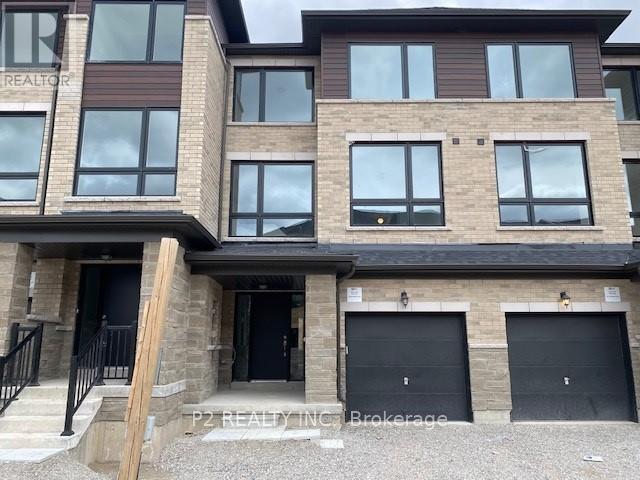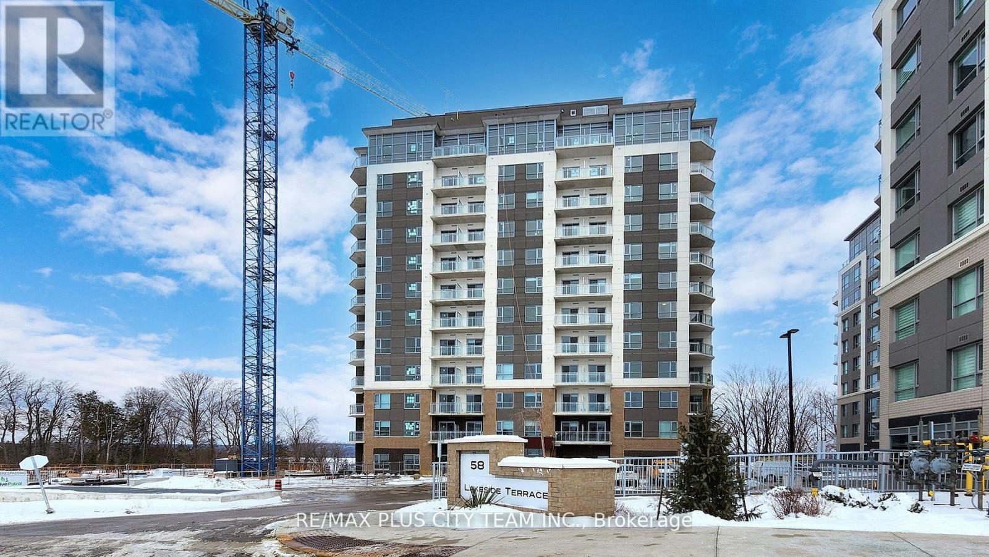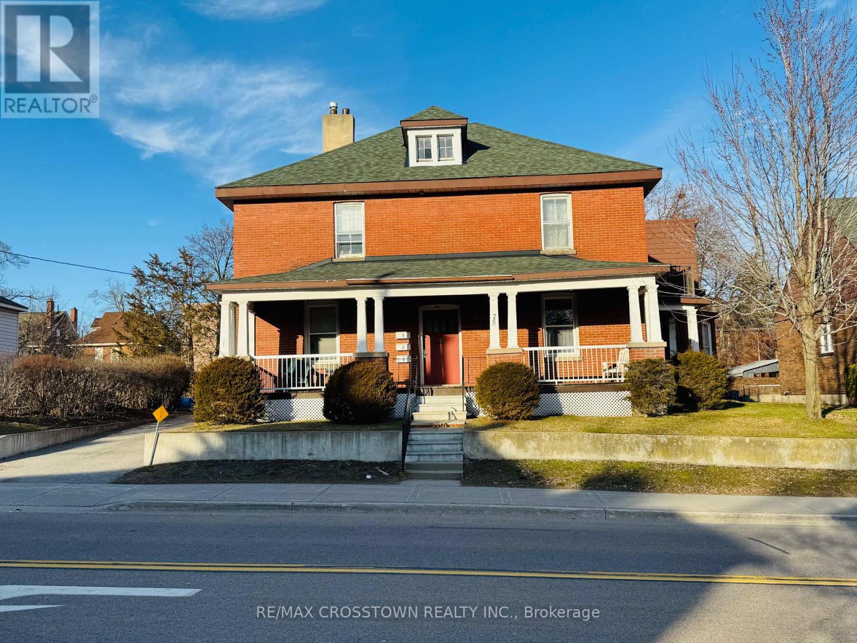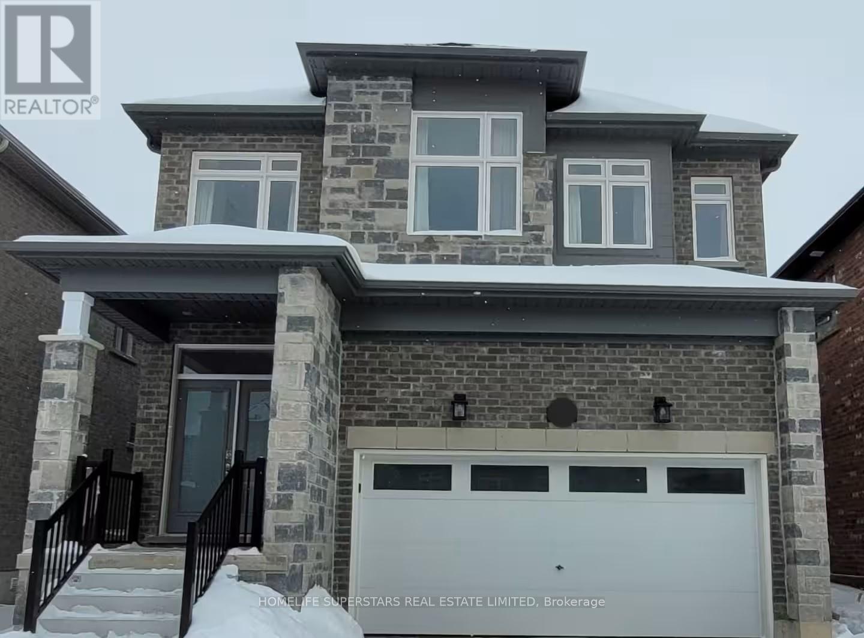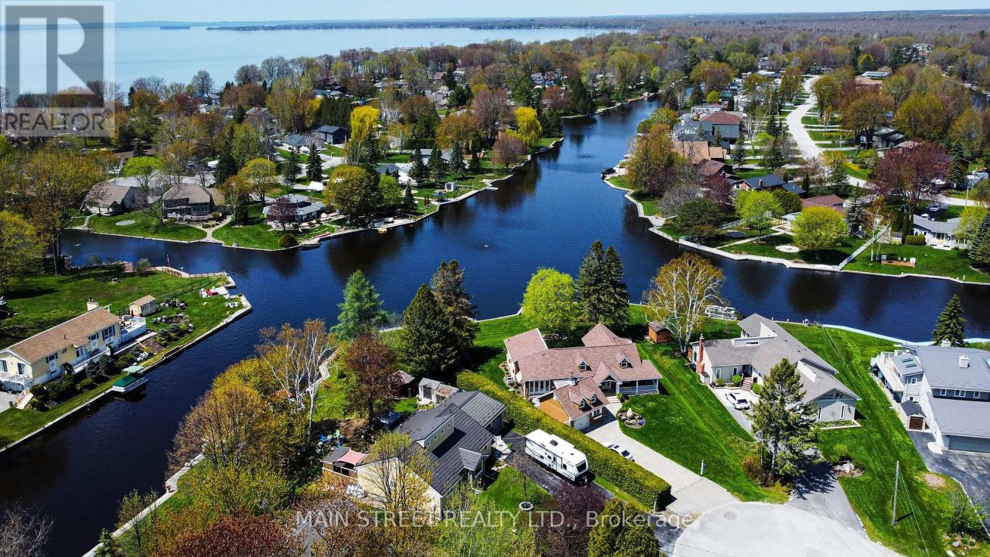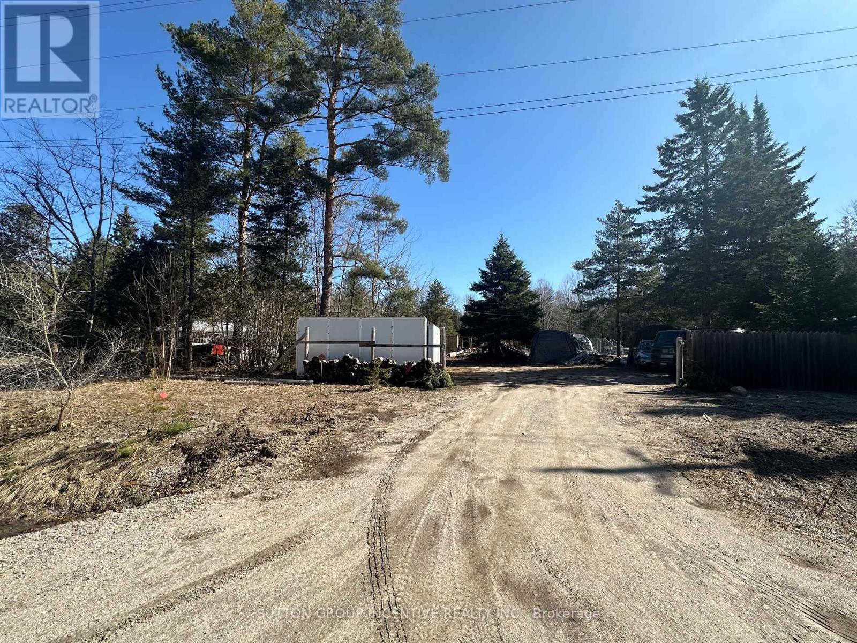(Lower) - 1013 Leslie Drive
Innisfil, Ontario
Neatly nestled at the back of a dead-end street, this sensational 3(+2) bdrm raised bungalow boasts a separate side entrance that leads to the unique 2bdrm open concept lower level that's sure to impress. The ceramic entry leads in past the mirrored door closet and separate tucked-away laundry room into the sun-filled living room/dining room with plush broadloom, large above-grade windows, stately ceiling fan, and a warming corner and woodstove. The terrific elongated Galley Kitchen offers a ceramic floor, espresso cupboards, double stainless-steel sink, Built-in microwave & dishwasher, and two custom pantries. There are 2 Excellent Size Bedrooms including a huge primary with a triple closet and an immaculate 3pc ensuite. There is also a spotless main 4pc both just perfect for guests. Shared use of backyard & parking for 1 large (or 2 small cars) and so much more. Perfectly Located this one is a must see! (id:48303)
Royal LePage Certified Realty
43 Red Maple Lane
Barrie, Ontario
Freehold Townhome Features Over 2000 Sqft Of Finished Living Space. 4 Bedrooms, 3 Bathrooms, Quartz Counters, Hardwood Flooring On Ground And Main, 9 Ft Ceilings On The Main Level, Tons Of Upgrades. Driving Distance To All Shops And Restaurants. Walking Distance To Go Train Station. (id:48303)
P2 Realty Inc.
1108 - 56 Lakeside Terrace
Barrie, Ontario
This bright and spacious 2-bedroom, 2-bathroom plus den unit offers breathtaking lake views and contemporary finishes throughout. Designed for comfort and style, the open-concept layout features a sleek kitchen with stainless steel appliances, quartz countertops, and ample storage. Floor-to-ceiling windows invite natural light, enhancing the serene ambiance. Enjoy top-tier amenities, including a rooftop terrace, party room with pool table, pet spa, and guest suite. Conveniently located in Barrie, with easy access to Highway 400, public transit, shopping, dining, and waterfront trails. The perfect blend of modern living and scenic beauty awaits! (id:48303)
RE/MAX Plus City Team Inc.
3 - 75 Toronto Street
Barrie, Ontario
Looking for extra space at affordable price? Welcome to unit 3 at 75 Toronto St. This 2nd floor 3 bedroom 1 bathroom unit is perfect for a young couple or family. Large living room, kitchen, 1 bathroom and 3 good size and bright bedrooms with large windows. 2 parking spaces available. Tenant pays 39% of utilities. Please include rental application, full credit report, proof of employment and income, and proof of having paid rent on time in the past six months. (id:48303)
RE/MAX Crosstown Realty Inc.
14 Barre Drive
Barrie, Ontario
Great opportunities for investors, builders, and contractors to own corner lot detached 2-story home. Home being sold as is where is condition. The Grage got burned in January 2024. This home is located within 3 KM to Go Transit. This home is in Barrie's south end, a great community of Painswick North, near Big Bay and Yonge, minutes from 400 HWY, and is within walking distance to plenty of amenities. Located across from the park. Fully Fenced - Gorgeous Lot,2 Garden Sheds.Shows Well. Electrical system upgraded to 200 AMP in 2023 approved by the city. (id:48303)
Homelife/bayview Realty Inc.
20 Paddington Grove E
Barrie, Ontario
All Brick House. Modern New Build, Separate Entrance To Bsmt From Builder Upgrad, Upgraded Pot Lights Throughout Mainfloor. Newly installed Fence. Ideal to Generate Income. Functional Layout. Very Bright And Spacious. All Main Floor Are Engined Hardwood. Large Master With 5 Pcs Ensuite And W/I Closet. Other Large Unit With 3 Pcs Ensuite Like A 2nd Master. Close To All Amenities (id:48303)
Homelife Superstars Real Estate Limited
1931 Conc 10 Nottawasaga Concession W
Clearview, Ontario
Discover the charm of country living with this 4 Bedroom, 3.5 bath, 3.5 storey renovated farmhouse with 3000 square feet of stylish open concept living space. Nestled on 2.68 acres this property offers a blend of modern comforts and rustic appeal. Walk-out from the living room to a large deck and patio area and soak in views of the Bay and refreshing pool. The gorgeous Batteaux Creek custom kitchen (2021) features a huge island with a quartz countertop, ideal for family gatherings or entertaining! Experience the ultimate retreat in the massive primary bedroom, complete with a 6 piece ensuite bath (2016) and walk-in closet. Step out onto the private balcony and take in the breathtaking views of Georgian Bay! The finished bonus room in the attic is perfect for a kid's playroom, music or art studio. The freshly painted family room on the lower level features a cozy wood stove and includes a walk-out to the expansive rear yard. Full bath and sauna complete the lower living space. The 7 foot high unfinished basement area is ideal for storage. Enjoy a morning coffee on the charming wrap around veranda. Steel roof on house and garage, windows and exterior doors all replaced in 2018. The 26 x 26 detached, double car garage has an attached 14 x 23 propane-heated workshop area. The quality built 2018, 40 x 112 outbuilding consists of a 32 x 40 shop with a 16 foot ceiling and is roughed-in for in-floor heating. 14 x 16 foot insulated overhead and slider doors. Impressive 40 x 80 cold storage area complete with a storage mezzanine. Primary underground service, 50kva transformer, 200 amp service to the shop area and central metering. From hobbies to business ventures, the uses for this building are endless! The original barn foundation is transformed into an outdoor party area complete with a silo converted bar! This is a very unique and special property located just minutes to Collingwood, Blue Mountain, private ski clubs and golf courses with a stunning million dollar view! (id:48303)
Royal LePage Locations North
159 Franklin Trail
Barrie, Ontario
4 Years New Builder Designed Legal Duplex With Separate Entrance & Separate Laundry Perfect For Growing Your Investment Portfolio Or For Extended Family To Stay! Over 3,700+ SqFt Of Total Living Space With Many Upgrades Completed! Welcoming Foyer Leads To Open Concept Layout With Smooth 10 Ft Ceilings, Potlights, & Hardwood Flooring Throughout. Formal Dining Room, Spacious Living Room With Gas Fireplace, Potlights, & Massive Windows Allowing Tons Of Natural Sunlight To Pour In! Chef's Kitchen With Smart Stainless Steel Appliances, Soft-Close Cabinetry, Quartz Counters, Tons Of Storage Space, Tile Flooring, Centre Island, & Butler's Pantry For All Your Cooking Necessities! Walk-Out To Private, Fully Fenced Backyard Deck & Gazebo From Kitchen, With Lawn Sprinkler System Already Installed, Perfect For Entertaining On A Warm Summer Day. Upper Level Features 4 Large Bedrooms, & 2 Primary Bedrooms. Main Primary Bedroom With 5 Piece Ensuite Boasting A Huge Walk-In Shower, Soaker Tub, & Double Vanities. Massive Double Door Walk-In Closet With Closet Organizers Already Installed, Potlights, & Hardwood Flooring! 2nd Primary Bedroom With Walk-In Closet & 3 Piece Ensuite. Two Additional Bedrooms With Large Closets, & 5 Piece Bathroom. Convenient Upper Level Laundry With Sink & Extra Storage Space! Fully Finished Lower Level Features Spacious Living Room, Kitchen With Stainless Steel Appliances & Combined With Laundry Room, 2 Extra Bedrooms With Closet Space, & 3 Piece Bathroom! Plus Bonus Utility Room Connected To Storage Room! Newly Installed Central A/C & Heat Pump (2024). 2 Car Garage Parking & 3 Driveway Parking Spaces! Beautiful New Neighbourhood To Grow Your Family Or Add To Your Investments! Prime Location Nestled Close To Highway 400, Park Place Plaza, Barrie's Top Schools, Bear Creek, Parks, Shopping, Restaurants, & Barrie's Downtown Core. (id:48303)
RE/MAX Hallmark Chay Realty
39 Becketts Side Road
Tay, Ontario
Welcome to your dream home in a country setting minutes from the village of Waubaushene. This beautiful brand new raised bungalow offers modern living with a touch of elegance. Large open concept cathedral ceiling living room & kitchen upstairs. Features 4 bedrooms and 2 full bathrooms. Enjoy serene outdoor living with a spacious private yard (backed onto crown land) featuring an octagon gazebo and a large 8' x 16' storage shed. Also equipped with electrical car or RV hook-up (50 amp) and natural gas BBQ hookup. Versatile layout allows for easy conversion to an in-law suite. Top-notch finishes with high end appliances including a gas stove and electric fireplace and is move-in ready. Located just 3 minutes to Highway 400, providing easy access to nearby amenities and attractions. Minutes from boat launch and Tay Trail. Dont miss this opportunity to own a meticulously crafted home in a peaceful setting. Schedule your viewing today! (id:48303)
Exp Realty
26 Island Trail S
Ramara, Ontario
Welcome to waterfront living! Renovated Bungalow with 140 feet of direct waterfront in Lagoon City, on Lake Simcoe which is part of The Trent Severn Waterway. Imagine enjoying every season with breathtaking views, whether from one of your multiple expansive decks, your custom outdoor kitchen, or screened-in gazebo, or while relaxing in the covered hot tub beside the water. Your very own waterside oasis awaits years of enjoyment. A private setting nestled amongst mature trees and perennial gardens with a waterfront dock. This bright & spacious home boasts hardwood floors, vaulted ceilings, and large floor-to-ceiling windows. The open-concept layout seamlessly flows into the inviting family/great room, where you can relax and take in the tranquil views. The gourmet kitchen is a chef's dream, complete with custom cabinetry, a large center island, stunning stone countertops, and a custom-built dining table and banquette for memorable meals. High-end stainless steel appliances make entertaining a breeze. Your luxurious primary bedroom overlooks the sparkling water, featuring a walk-in closet, a spa-like 5-piece ensuite with a gas fireplace, double vanity, soaker jet tub, separate shower, and a walk-out to your private deck and hot tub. A second beautifully renovated 3-piece bath with a separate shower provides added convenience for family and guests. Just about every detail in this home has been upgraded, from custom lighting and doors to new windows and a top-of-the-line Hi-Grade steel roof and HVAC system. For those who love to boat, this part of the canal offers deep water access perfect for larger boats. Close to the Yacht Club, marina, tennis/pickleball courts, sandy beaches, and restaurants. Approx. 20 mins to Orillia, and 60 mins to Newmarket - close to everything you need to live in luxury on the water. This home is truly an oasis -don't miss out on the opportunity to call it your own! (id:48303)
Main Street Realty Ltd.
57 Victoria Wood Avenue
Springwater, Ontario
Welcome to your Dream Home, Nestled in the prestigious Stonemanor Woods community. This Showpiece Stunning 4 Bed, 3,5 Baths Detached Home on a Very Large Corner Lot Offers Contemporary Open Concept layout, 18 Ft High Ceiling in Livingroom, Formal Dining Room, Family Room With Gas Fireplace ,Open Concept Kitchen With Backsplash, Granite Countertop, Island & a Breakfast Area W/O to Impressive Huge Fully Fenced Backyard, Engineered Hardwood Flooring in Family Rm, Living Rm, and Dining Rm, Open to Above Foyer with Double Door Entry, Ton of Natural Light. The Upper Level you will find 4 Beautiful Bed Rms, Primary Bed Rm has 5 piece Ensuite, W/Glass Shower, Double Sink, Tub & 2 Walk-in closet. Spent Over 70K for Front and Backyard Interlocked, and Land scaping, Many Pot lights inside and outside of the House. . Don't Miss Out. Move in and Enjoy this Stunning Home. Close to Park and School, Just Minutes from The City of Barrie with Shopping, and Restaurants, Easy Access to HWY 400. (id:48303)
Right At Home Realty
7183 Hwy 93 Highway
Tay, Ontario
Opportunity knocks at 7183 Highway 93 in the growing community of Wyebridge. This prime piece of land is an excellent option for builders, investors, and developers seeking a well-located lot with strong long-term potential. Situated just 8 km from Midland, 10 km from Penetanguishene, and 24 km from Wasaga Beach, this location offers easy access to shopping, dining, healthcare, and year-round recreation, while still maintaining the quiet charm of a rural setting. The surrounding area is ideal for active lifestyles and nature lovers, with popular attractions like the Tay Shore Trail, Wye Marsh Wildlife Centre, and Awenda Provincial Park just a short drive away. The nearby Wyebridge Community Centre and Midland Cultural Centre offer additional community amenities and programming that enhance quality of life for future residents. Whether you're looking to build a custom home or hold land as a strategic investment, this property provides flexibility. For those needing more space, the seller is willing to offer up to 100 feet of frontage for an added costcreating even greater opportunity for expanded development potential. With excellent visibility on Highway 93 and a steadily growing demand for rural residential and recreational properties in Simcoe County, this lot is a smart addition to any builder or investors portfolio. Buyer/Buyer's Agent to do their own due diligence. (id:48303)
Sutton Group Incentive Realty Inc.

