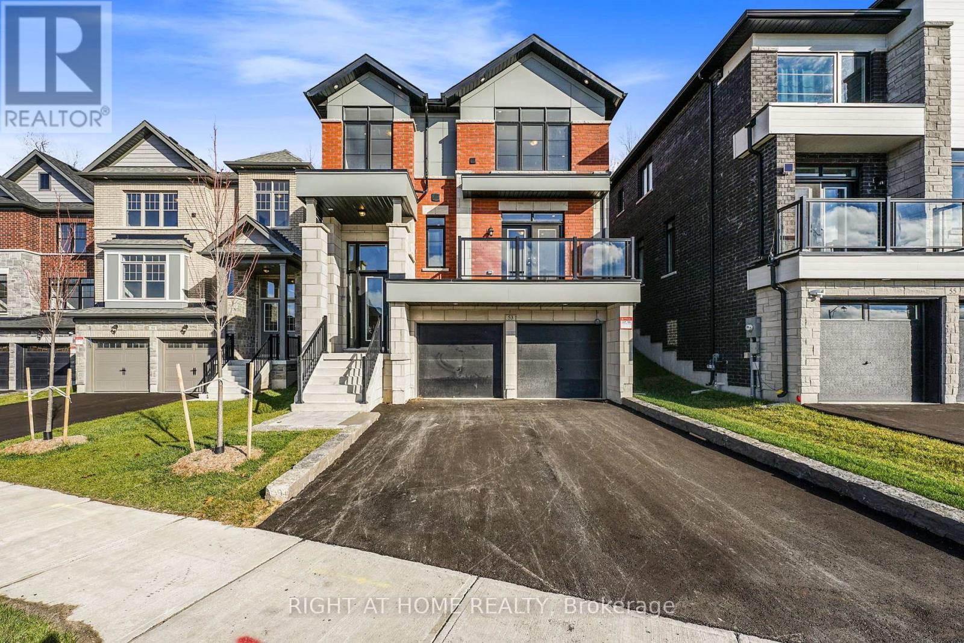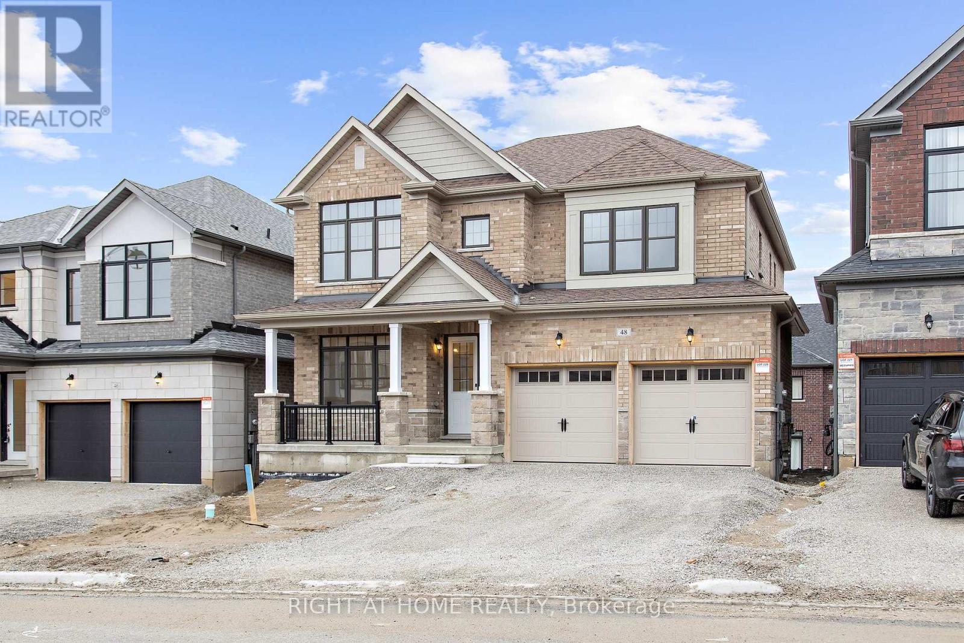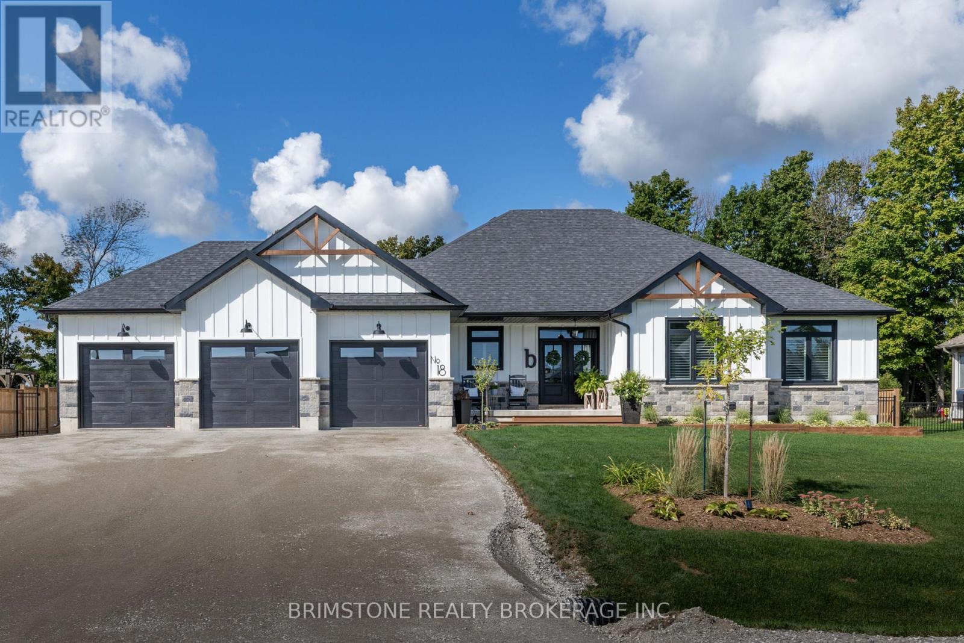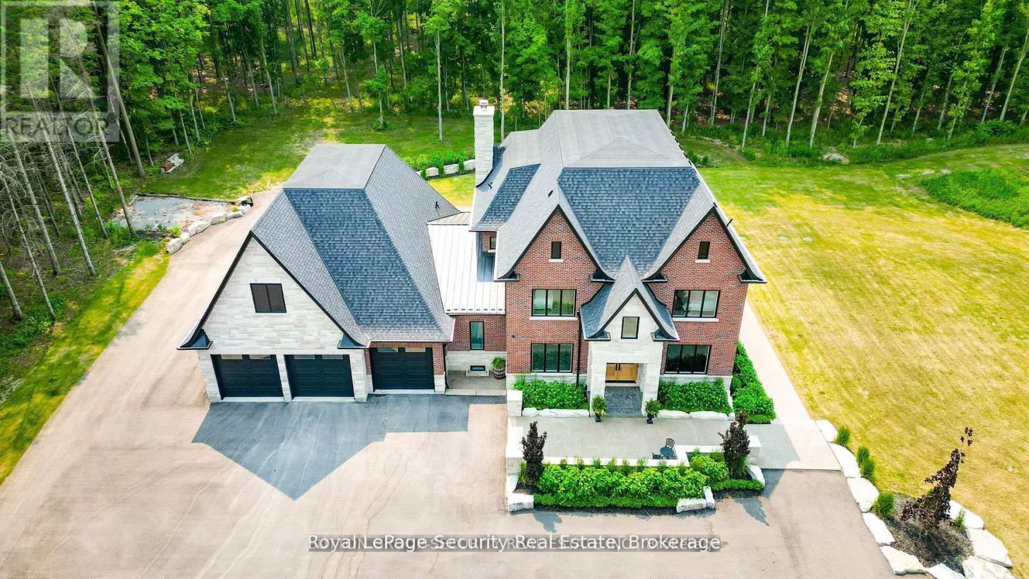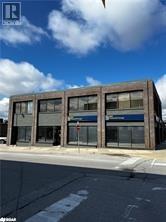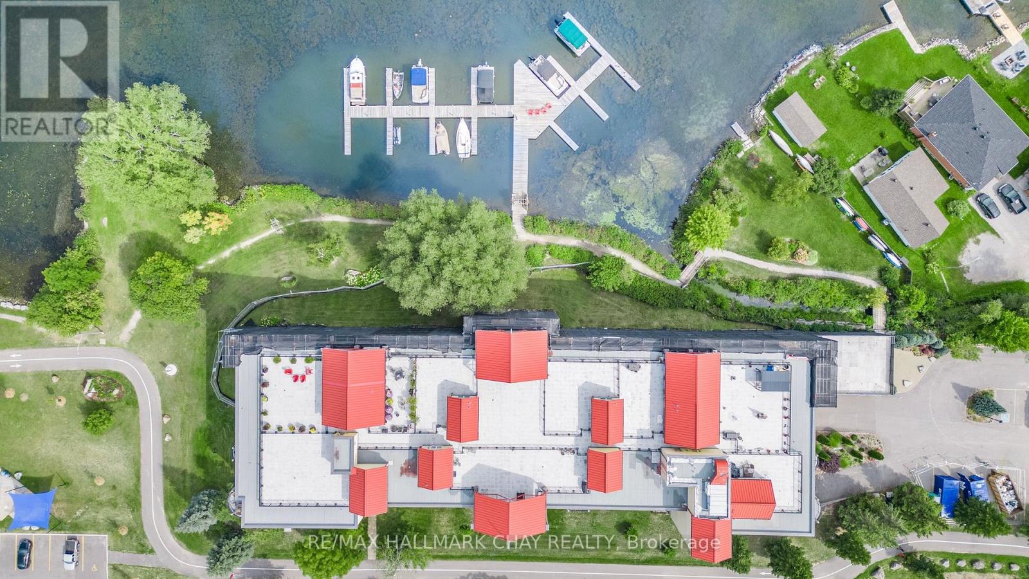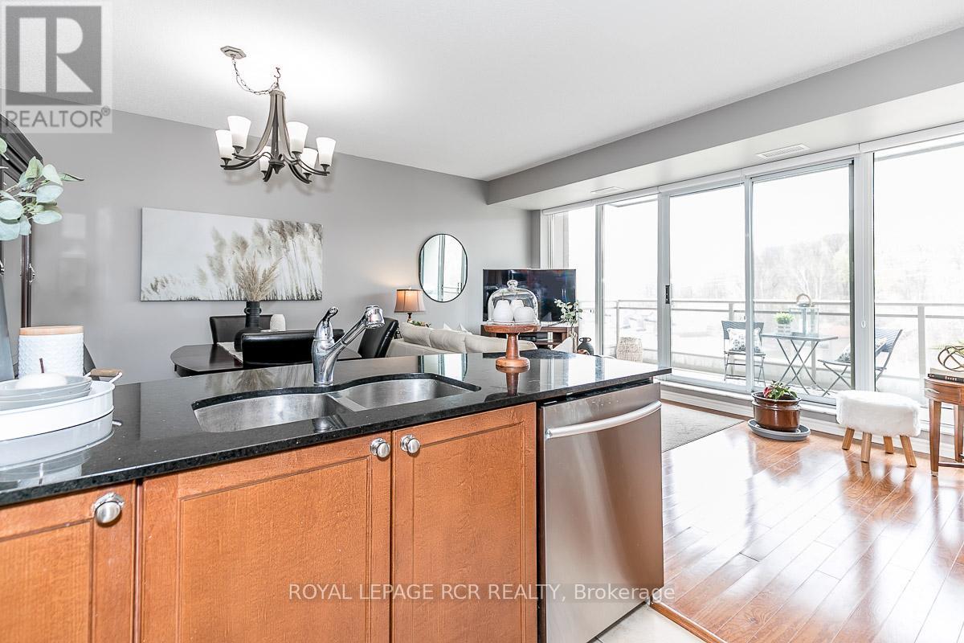53 Bearberry Road
Springwater, Ontario
Nestled in Midhurst Valley, 53 Bearberry Rd offers serene living with a 161ft deep lot backing onto the wooded Hickling Trail. This home boasts upgrades like interior pot lights, a kitchen servery, and upgraded cabinets. Revel in the luxury of hardwood and tile throughout, a coffered ceiling in the dining room, and stone countertops in all bathrooms. Additional features include upgraded egress windows in the basement, a convenient BBQ gas line, and a tandem garage for 3-car parking. A perfect blend of nature and modern comfort. **EXTRAS** Pot lights, BBQ gas line, upgraded faucets in all bathrooms, 3-piece rough-in in. basement, egress windows in basement. (id:48303)
Right At Home Realty
48 Daffodil Road
Springwater, Ontario
Escape to the charm of 48 Daffodil in Midhurst Valley, where luxury meets nature. This expansive 2900 sq ft home offers 4 bedrooms and 3.5 bathrooms, designed with an open concept perfect for hosting memorable gatherings. Step into elegance with a walkout basement featuring upgraded egress windows, bathing the space in natural light. The kitchen, a chef's dream, showcases modern Ceaserstome countertops and stainless steel appliances, promising both style and functionality. Select areas boast upgraded floor tiles, adding a touch of sophistication. Close to parks and the scenic Hickling Trail, this home encourages an active lifestyle with easy access to outdoor adventures. Embrace the blend of modern living and natural beauty in this inviting family abode. **EXTRAS** Built by Geranium. Upgraded egress window in basement. Upgraded floor tiles in select areas. Ceaserstone kitchen countertops. (id:48303)
Right At Home Realty
18 Cheslock Crescent
Oro-Medonte, Ontario
Like owning a private resort, you can be swimming this Spring! This home sets itself apart from all others in the area! No details were spared in this meticulously cared for, tastefully landscaped (w/sprinkler system), James Hardie board and batten modern farmhouse bungalow on a premium lot, it flows from top to bottom, inside and out! Located in the village of Warminster, 7 minutes to Orillia, this cozy home is an entertainers dream! Step inside through retractable screens at the front door and into a spacious open concept design with upgraded wide plank rustic textured hardwood throughout, all windows upgraded to black trim on the inside and each with transoms and California shutters, each room has upgraded tasteful complimentary light fixtures. There is an oversized mud/laundry room with endless storage options and entry to the triple car garage. A custom chefs kitchen features a pot filler, high-end stainless-steel appliances, large island, plenty of cabinetry and under counter lighting. The spacious living room boasts a 10 ft. raised-tray ceiling, gas fireplace, custom built-in and an oversized picture window showcases mature trees and tranquility. 3 spacious bedrooms occupy the main floor, a large 4-piece bath and the primary suite features a custom walk-in closet, large ensuite with direct access to the covered screen porch and hot tub. Step outside the kitchen and relax without mosquitoes on the sprawling 12x26 covered porch with motorized screens, endless views of farm fields, a gorgeous saltwater pool with adjoining fire pit and pool house/bar with an exterior finish that compliments the home. The lower-level (with kitchenette rough-in), features a separate entrance from the garage, oversized windows, 2 oversized bedrooms each with generous sized walk-in closets, large rec room, fitness room, spacious 4-piece bath and also plenty of storage. It is completely finished with loads of potential for an in-law suite. **Driveway and rear pad paved Oct 2024. (id:48303)
Brimstone Realty Brokerage Inc.
2464 15th Side Road
New Tecumseth, Ontario
Spectacular Private Gated Country Estate. Designed & Completed in 2021 This Fortress Encompasses The Tranquility Of The Natural Beauty Of This 9 Acre Manicured Estate Along With A Residence Built With Impeccable Standards To Craftsmanship, Using The Finest Natural Materials & Finishes. Chiseled Natural Indiana Limestone & Brick Exterior, American Walnut Front Entrance Doors, Flooring &Staircases With Modern Glass Railing, Carved Natural Limestone Fireplace, All Automated Lighting/Sound/Temp/Security/ Camera Systems. Innovated Magic Window Company Throughout Including A Retractable Window Wall That Truly Brings Your Outdoor Living Experience To A New Level. The Outstanding Chef Inspired Framed Kitchen, Pantry & Butler Bar Has Been Crafted By Award Wining Renown Cabinet Makers "Bloomsbury Fine Cabinetry" Along With All Vanities, Mudroom & Laundry. Bookmarked Porcelain & Solid Walnut Countertops. Enjoy Multiple Main Floor Offices/Den/Art Room And A Heated 1700 sqft 6 Car Garage **EXTRAS** 6 Car Garage W/Car Wash Bay & Private Custom Bathroom. Gated Estate Has Over 500 Feet Of Cedar Fenced Frontage Along W/A Natural Spring Fed Pool W/Waterfall, Cedar Diving Dock, Beach & Firepit. Extensive Outdoor Lighting, Sound & Security (id:48303)
Royal LePage Security Real Estate
1632 Ramara Road 51
Ramara, Ontario
Newly renovated 7000 SQFT (70'x100') industrial unit for sublease. One (1) drive-in door and approximately 13,000 SQFT of outdoor storage space with great signage opportunity along Highway 12. Unit shares one (1) three-piece washroom with the adjacent unit. Ceiling height ranges from 16' to 24' (gable roof). 8 Ceiling fans. Driveway topped up with gravel in 2024. Freshly painted walls and concrete floor in 2024. Newly partitioned office space in 2024. Fire extinguishers inspected and up to code. TMI is only $2/SF and includes proportionate share of property tax, insurance, hydro and heating. Tenant shall maintain the premises at the Tenant's own expense. **EXTRAS** Inquire with LA about partial space for lease. Able to have a direct lease with the Landlord. Hydro and heating costs will be reviewed annually and adjusted accordingly. (id:48303)
International Realty Firm
1632 Ramara Road 51
Ramara, Ontario
Newly renovated 7000 SQFT (70'x100') industrial unit for sublease. One (1) drive-in door and approximately 13,000 SQFT of outdoor storage space with great signage opportunity along Highway 12. Unit shares one (1) three-piece washroom with the adjacent unit. Ceiling height ranges from 16' to 24' (gable roof). 8 Ceiling fans. Driveway topped up with gravel in 2024. Freshly painted walls and concrete floor in 2024. Newly partitioned office space in 2024. Fire extinguishers inspected and up to code. TMI is only $2/SF and includes proportionate share of property tax, insurance, hydro and heating. Tenant shall maintain the premises at the Tenant's own expense. **EXTRAS** Inquire with LA regarding partial space for lease. Able to have a direct lease with the Landlord. Hydro and heating costs will be reviewed annually and adjusted accordingly. (id:48303)
International Realty Firm
1632 Ramara Road 51
Ramara, Ontario
Partial space in a newly renovated 7000 SQFT industrial unit for sublease. One (1) drive-in door and approximately 13,000 SQFT of outdoor storage space with great signage opportunity along Highway 12. Unit shares one (1) three-piece washroom with the adjacent unit. Ceiling height ranges from 16' to 24' (gable roof). 8 Ceiling fans. Driveway topped up with gravel in 2024. Freshly painted walls and concrete floor in 2024. Newly partitioned office space in 2024. Fire extinguishers inspected and up to code. TMI is only $2/SF and includes proportionate share of property tax, insurance, hydro and heating. Tenant shall maintain the premises at the Tenant's own expense. **EXTRAS** Hydro and heating costs will be reviewed annually and adjusted accordingly. (id:48303)
International Realty Firm
22 Clapperton Street
Barrie, Ontario
Professional Office in downtown that is currently tenanted by RBC exclusively. Above ground office area on 2 floors equals 6,306 SF plus a 1,470 SF basement area used for storage. The property is zoned C1-2 and was built in 1971, The Seller is finalizing the lease renewal with RBC, and will be available upon a signed confidentiality agreement. (id:48303)
Sutton Group Incentive Realty Inc. Brokerage
112 - 140 Cedar Island Road
Orillia, Ontario
Barrie Condo Corner presents - Move in ready one bedroom condo with RARE OWNED BOAT SLIP. Enjoy the elegance of waterfront living nestled on the serene shores of Lake Couchiching. The Elgin Bay Club in Orillia is the premiere residential condominium in Simcoe County. This is the lakeside lifestyle at its finest. This 1 bedroom, 1 bathroom gem boasts granite countertops, gleaming hardwood floors, tall baseboards and exquisite moulding, under the grace of 9 ft ceilings. Revel in the abundant natural light, amplifying a bright & spacious ambiance. This open concept unit features a gorgeous living area with a gas fireplace to relax and unwind by after a long day. Step out onto your quaint balcony overlooking lush greenery, or entertain atop the rooftop terrace with breathtaking panoramic views of the water. The bedroom is a great size with an oversized closet and a separate walkout to a private patio. Included in the unit for your added convenience is a large laundry room with extra storage. Exclusive amenities include a party room, a private waterfront and heated underground parking. This unit also comes with a rare owned dock (only 25 units in this building) perfect for you to pull your boat right up to while getting to enjoy time outdoors on the water amidst the picturesque setting. For the days you don't want to take your boat out, also included is complimentary kayak storage. The location cant be beat. It is a short walk to Orillia's historic downtown district that features excellent restaurants, grocery, shopping, entertainment and more. It's also right next door to the Royal Canadian Legion. For nature enthusiasts there is direct access to Millennium Trail for year-round hiking and exploring. Your tranquil retreat awaits. **EXTRAS** Refrigerator, Stove, Range, Dishwasher, Washer & Dryer. All window coverings, all attached light fixtures. (id:48303)
RE/MAX Hallmark Chay Realty
608 - 699 Aberdeen Boulevard
Midland, Ontario
This stunning 2-bedroom condo offers a prime location with breathtaking southwest exposure, providing incredible panoramic views. The spacious open-concept layout seamlessly combines the living, dining, and kitchen areas, and walkout to the large balcony where gas BBQs are allowed, all creating an ideal space for both relaxation and entertaining. Large windows throughout flood the condo with natural light and showcase the scenic beauty specially during sunset.The modern kitchen is equipped with stainless steel appliances, sleek countertops, and plenty of storage. The primary bedroom offers a walk-in closet, an en-suite bath with soaker tub and separate shower.Tiffin Pier offers top-notch amenities such as a fitness center, lap pool, and secure parking. With its exceptional location, walk along the Shore of Georgian Bay and the Trans-Canada Trail, this condo is perfect for anyone looking to embrace a luxurious waterfront lifestyle with all the conveniences of modern living. (id:48303)
Royal LePage Rcr Realty
117 Colborne Street E
Orillia, Ontario
VACANT LAND IN RESIDENTIAL NEIGHBOURHOOD READY FOR DEVELOPMENT. **EXTRAS** *For Additional Property Details Click The Brochure Icon Below* (id:48303)
Ici Source Real Asset Services Inc.
51 Cloverhill Crescent
Innisfil, Ontario
Welcome to your perfect haven of luxury and comfort! This exceptional 4-bedroom, 5-bathroom home, featuring a spacious 2-car garage, is a rare gem that combines elegance with functionality. As you enter, you'll be captivated by the grand 10-foot ceilings on the main floor and the rich, natural oak strip flooring that flows throughout. The impressive interior is highlighted by 8-foot doors, adding a touch of sophistication to every room. The heart of the home is undoubtedly the custom kitchen, a culinary masterpiece with granite countertops, top-of-the-line KitchenAid appliances, under cabinet lighting and a generous island that serves as both a preparation area and a casual dining spot. A stylish coffee bar adds a touch of convenience to your morning routine. From the kitchen, step out to the expansive entertainment backyard, where you'll find a sparkling pool, a rejuvenating hot tub, and a charming garden shed, all set against the serene backdrop of a lush farm field. The beautiful master suite is a private retreat, boasting a luxurious 5-piece en-suite bathroom designed for ultimate relaxation and indulgence. The home also features a large office workspace with custom cabinetry, perfect for remote work or study. The finished basement offers even more versatility with a full apartment, including its own custom kitchen with granite countertops ideal for extended family or as a rental opportunity. Located just minutes from downtown Cookstown and Highway 400, this property provides a perfect blend of rural tranquility and convenient access to urban amenities. Don't miss the chance to own this exquisite home, where every detail has been thoughtfully designed to enhance your living experience. Schedule your viewing today and step into a lifestyle of unparalleled comfort and luxury. (id:48303)
RE/MAX Hallmark Chay Realty

