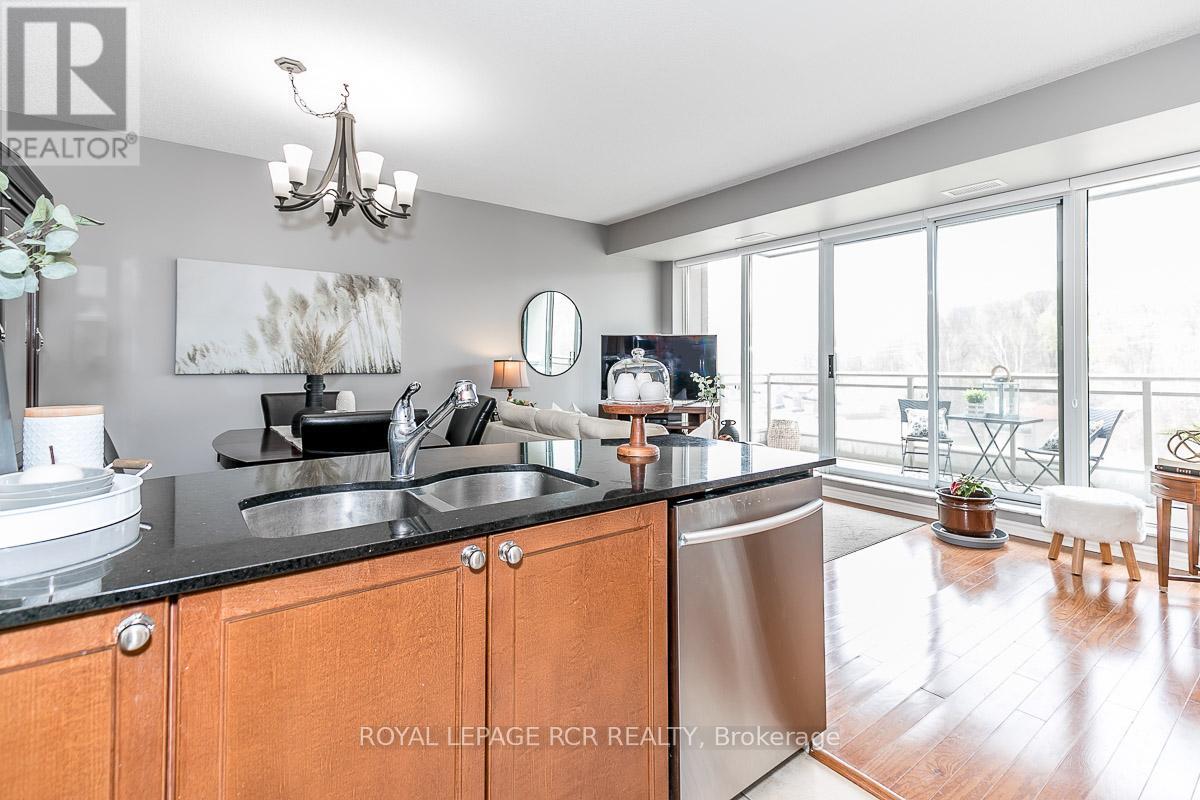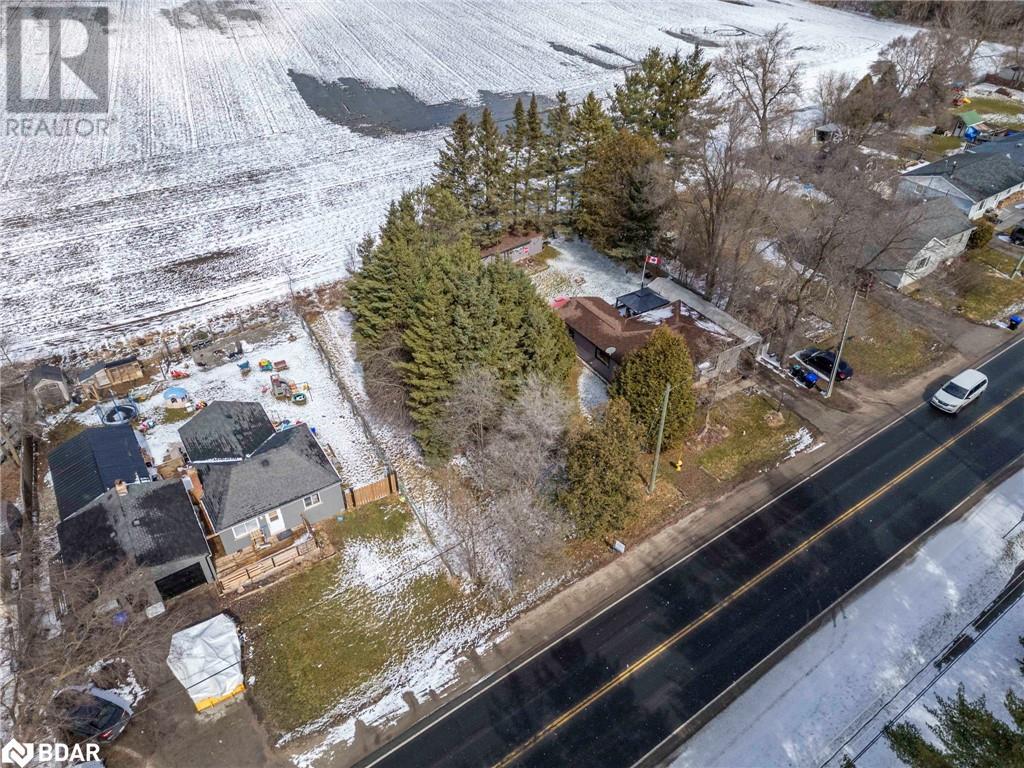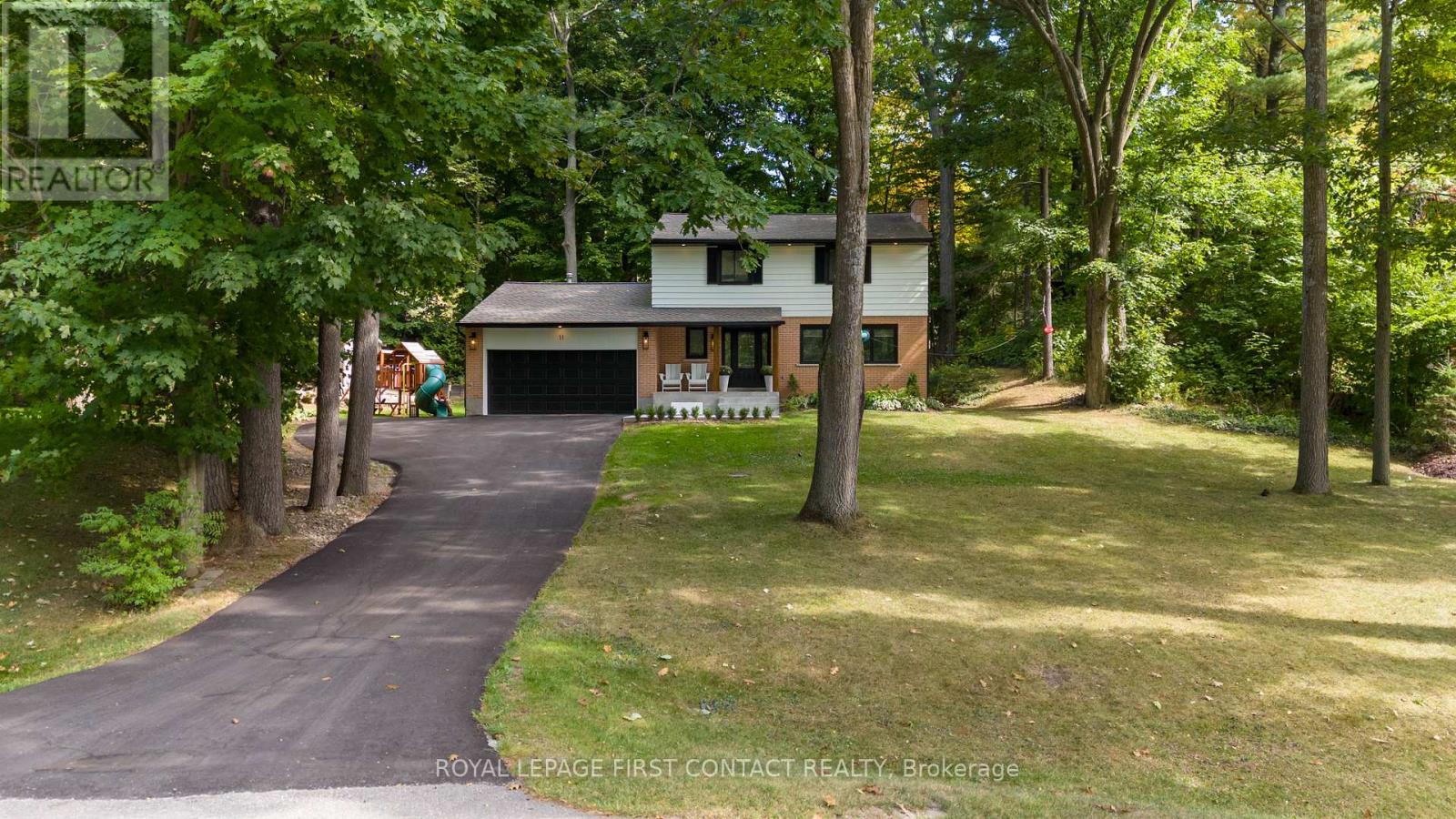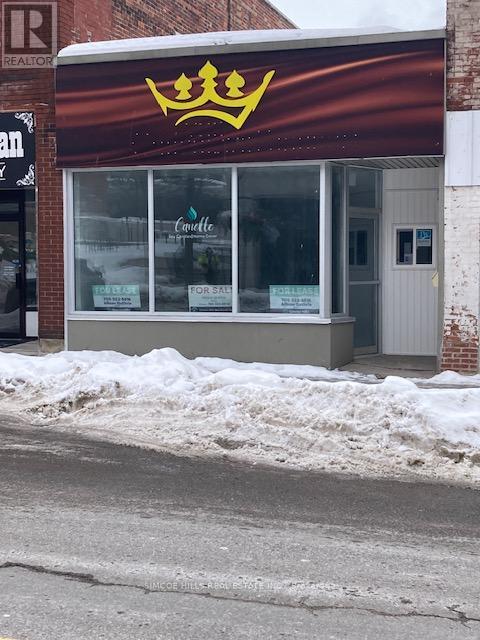608 - 699 Aberdeen Boulevard
Midland, Ontario
This stunning 2-bedroom condo offers a prime location with breathtaking southwest exposure, providing incredible panoramic views. The spacious open-concept layout seamlessly combines the living, dining, and kitchen areas, and walkout to the large balcony where gas BBQs are allowed, all creating an ideal space for both relaxation and entertaining. Large windows throughout flood the condo with natural light and showcase the scenic beauty specially during sunset.The modern kitchen is equipped with stainless steel appliances, sleek countertops, and plenty of storage. The primary bedroom offers a walk-in closet, an en-suite bath with soaker tub and separate shower.Tiffin Pier offers top-notch amenities such as a fitness center, lap pool, and secure parking. With its exceptional location, walk along the Shore of Georgian Bay and the Trans-Canada Trail, this condo is perfect for anyone looking to embrace a luxurious waterfront lifestyle with all the conveniences of modern living. (id:48303)
Royal LePage Rcr Realty
117 Colborne Street E
Orillia, Ontario
VACANT LAND IN RESIDENTIAL NEIGHBOURHOOD READY FOR DEVELOPMENT. **EXTRAS** *For Additional Property Details Click The Brochure Icon Below* (id:48303)
Ici Source Real Asset Services Inc.
51 Cloverhill Crescent
Innisfil, Ontario
Welcome to your perfect haven of luxury and comfort! This exceptional 4-bedroom, 5-bathroom home, featuring a spacious 2-car garage, is a rare gem that combines elegance with functionality. As you enter, you'll be captivated by the grand 10-foot ceilings on the main floor and the rich, natural oak strip flooring that flows throughout. The impressive interior is highlighted by 8-foot doors, adding a touch of sophistication to every room. The heart of the home is undoubtedly the custom kitchen, a culinary masterpiece with granite countertops, top-of-the-line KitchenAid appliances, under cabinet lighting and a generous island that serves as both a preparation area and a casual dining spot. A stylish coffee bar adds a touch of convenience to your morning routine. From the kitchen, step out to the expansive entertainment backyard, where you'll find a sparkling pool, a rejuvenating hot tub, and a charming garden shed, all set against the serene backdrop of a lush farm field. The beautiful master suite is a private retreat, boasting a luxurious 5-piece en-suite bathroom designed for ultimate relaxation and indulgence. The home also features a large office workspace with custom cabinetry, perfect for remote work or study. The finished basement offers even more versatility with a full apartment, including its own custom kitchen with granite countertops ideal for extended family or as a rental opportunity. Located just minutes from downtown Cookstown and Highway 400, this property provides a perfect blend of rural tranquility and convenient access to urban amenities. Don't miss the chance to own this exquisite home, where every detail has been thoughtfully designed to enhance your living experience. Schedule your viewing today and step into a lifestyle of unparalleled comfort and luxury. (id:48303)
RE/MAX Hallmark Chay Realty
25 Owens Road
New Tecumseth, Ontario
Located in the beautiful Treetops community, this detached 4+1 bedroom, 4 bathroom home with over 2650 sq ft of living space features an open concept design with large windows that provide generous natural light. Situated on a winding street one block from the park, this home is move in ready with engineered hardwood flooring, upgraded kitchen cabinets, granite countertops throughout, central vacuum, electric vehicle charge point in garage, garage door opener, external pot lights and a generously sized and fully fenced backyard **EXTRAS** Finished basement includes an office, second laundry area and an additional master suite with walk in closet and bathroom containing an extra large double shower, heated tile floors and deep soaker tub. (id:48303)
Homelife Top Star Realty Inc.
18 Brentwood Road
Essa, Ontario
Your Dream Home Awaits in Angus! Discover the perfect blend of convenience and tranquility with this exceptional property nestled in the heart of Angus. Embrace the beauty of a 60 x 115 lot, offering a prime in-town location that combines urban accessibility with the serenity of a beautiful park setting. Key Features: Lot Size: A generous 60 x 115 lot, providing ample space for your dream home and outdoor activities. Backyard Bliss: Your new home backs onto open acreage land, ensuring privacy and a stunning natural backdrop. Serene Surroundings: Enjoy the peaceful ambiance of a beautifully treed lot, creating a picturesque and calming atmosphere. Location: Conveniently situated in town, this property offers easy access to local amenities, schools, and parks, making it an ideal location for families and individuals alike. Whether you're envisioning a charming family home or a peaceful retreat, this property provides the canvas for your vision to come to life. (id:48303)
Keller Williams Legacies Realty
18 Brentwood Road
Essa, Ontario
Your Dream Home Awaits in Angus! Discover the perfect blend of convenience and tranquility with this exceptional property nestled in the heart of Angus. Embrace the beauty of a 60 x 115 lot, offering a prime in-town location that combines urban accessibility with the serenity of a beautiful park setting. Key Features: Lot Size: A generous 60 x 115 lot, providing ample space for your dream home and outdoor activities. Backyard Bliss: Your new home backs onto open acreage land, ensuring privacy and a stunning natural backdrop. Serene Surroundings: Enjoy the peaceful ambiance of a beautifully treed lot, creating a picturesque and calming atmosphere. Location: Conveniently situated in town, this property offers easy access to local amenities, schools, and parks, making it an ideal location for families and individuals alike. Whether you're envisioning a charming family home or a peaceful retreat, this property provides the canvas for your vision to come to life. (id:48303)
Keller Williams Legacies Realty
11 Vernar Drive
Springwater, Ontario
**Ask for details on the 1.59% assumable mortgage! Welcome to this stunning family home in the highly sought-after, family-friendly village of Midhurst. Inside, the house is professionally decorated with modern finishes and high-end touches throughout. Bright, inviting living-room with cozy gas fireplace. This detached house boasts 4 bedrooms, including a primary bedroom with walk-in closet & ensuite. The finished rec room in the basement provides additional space for entertaining or relaxing. Out back you will find a bonus seasonal room! Inside entry through the mudroom to the garage featuring a commercial grade heater (possibility for studio or mancave). The exterior of the home has been recently updated with some new windows, fresh asphalt driveway with plenty of room to park your boat or rec toys! A new poured porch, a beautifully landscaped yard with lights, a sprinkler system, a composite deck and even a thrilling zip line and play structure for the kids to enjoy . This house and location is perfect for those looking for a peaceful community with convenient access to amenities. Don't miss out on the opportunity to make this beautiful house your forever home. Floorplan attached to listing. **EXTRAS** 2,259 finished square footage. (id:48303)
Royal LePage First Contact Realty
21654 Warden Avenue
East Gwillimbury, Ontario
Charming Renovated Bungalow on Expansive Lot Discover this beautifully upgraded bungalow nestled on a large 75 x 200 ft lot. Perfectly designed for modern living, this home offers an inviting blend of comfort and style. Interior Highlights:Fully renovated with new flooring, an updated kitchen, and a stylish bathroom.Energy-efficient pot lights throughout for a bright and modern ambiance.Equipped with essential appliances, including fridge, stove, washer, and dryer.Exterior Features:A sprawling lot provides ample space for outdoor activities, gardening, or future expansions.Large driveway with parking for up to 6 vehicles.Additional storage with two convenient sheds.Convenience and Location:Minutes from shopping, dining, schools, and parks.Easy access to Highway 404 and Highway 48 for a seamless commute.Nearby recreational amenities, including golf courses, hiking trails, and more.Move-in ready, this bungalow is perfect for those seeking peaceful lifestyle. **EXTRAS** Newer Appliances - Fridge, Stove, Dryer/Washer And Window Coverings, 2 Sheds, Newer Hot Water Tank, Newer Water Filters And Softener - 2022, Hot Tub As Is. (id:48303)
RE/MAX Crossroads Realty Inc.
40 Ridge Gate Crescent
East Gwillimbury, Ontario
If It's Space And Lifestyle You're Looking For, Stop The Car, Get Out And Walk On Over To 40 Ridge Gate Cres In The Thriving Town Of Mt. Albert In York Region. Over 2500 Sq Feet Not Including The Finished Basement Apartment Which Includes A Separate Kitchen, Bathroom, And Bedroom. This Space Can Be Used As A Teen Retreat, In-Law Space, or Rental Income. Hardwood On the Main, Modern Kitchen With Butler's Pantry. Coffered Ceilings And Open Space In The Backyard with a brand-new deck for complete privacy. You won't find better folks! **EXTRAS** All Appliances, All Electrical Light Fixtures (id:48303)
Right At Home Realty
21324 Mccowan Road
East Gwillimbury, Ontario
Dazzling Better Homes and Gardens multi-family home on two acres with 2 spring ponds and outdoor entertainment area. Too many features to list. Shows 10+. Additional features: self-contained in-law suite with an elevator, 5 bdrms, 4 washrooms, 17 rooms in total, three detached 840 sqft workshops-one with heat and hoist, two furnaces, two air cond., dream kitchen. 'Generac' generator, hot tub, firepit. Bring the in-laws, don't miss out. **EXTRAS** Main floor office 4.6x2.8, laundry 6.3x2.7, mud room 2.8x2.1, gym 5x3.9 with elevator, foyer 4.1x2.6. (id:48303)
Royal LePage Rcr Realty
33 Mississaga Street W
Orillia, Ontario
PRIME DOWNTOWN LOCATION. COMPLETELY RENOVATED LATE 2024. FRONT AND REAR DOORS. ACROSS FROM LIBRARY. LOCATED IN THE MIDDLE OF 2 UPSCALE RESTAURANTS. PUBLIC AND MONTHLY PARKING RIGHT BEHIND. NEW FURNACE APRROX 4 YEARS OLD WITH 10 YEAR PARTS A LABOUR WARRANTY. ROOF 2 YEARS OLD HOT WATER TANK OWNED 2 YEARS OLD (id:48303)
Simcoe Hills Real Estate Inc.
33 Mississaga Street W
Orillia, Ontario
PRIME DOWNTOWN LOCATION. COMPLETELY RENOVATED LATE 2024. FRONT AND REAR DOORS. ACROSS FROM LIBRARY. LOCATED IN THE MIDDLE OF 2 UPSCALE RESTAURANTS. PUBLIC AND MONTHLY PARKING RIGHT BEHIND (id:48303)
Simcoe Hills Real Estate Inc.












