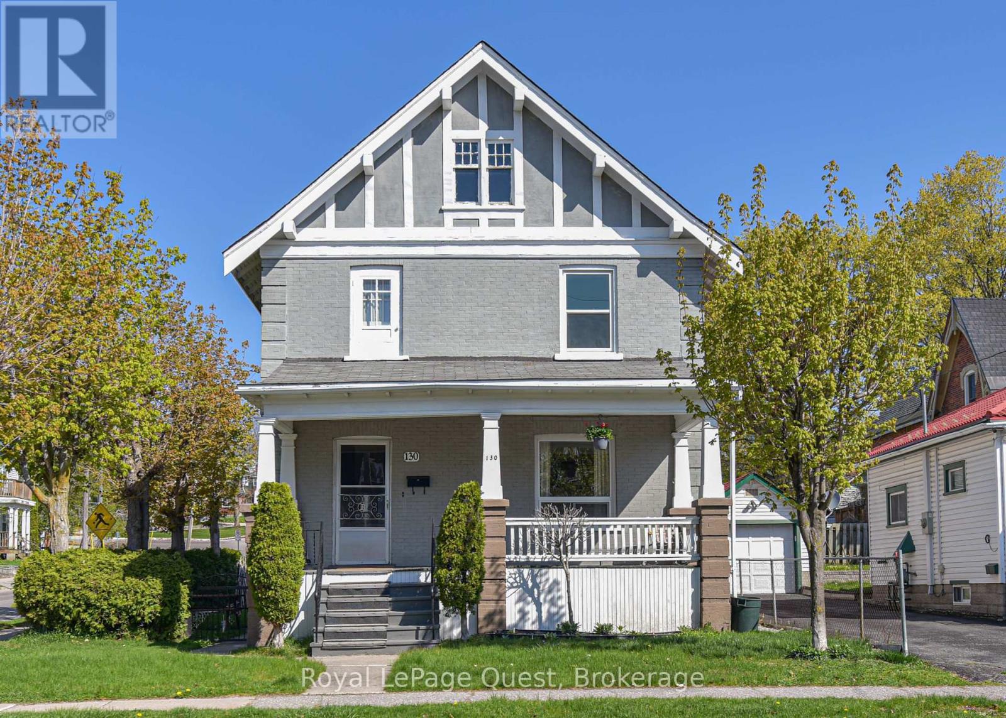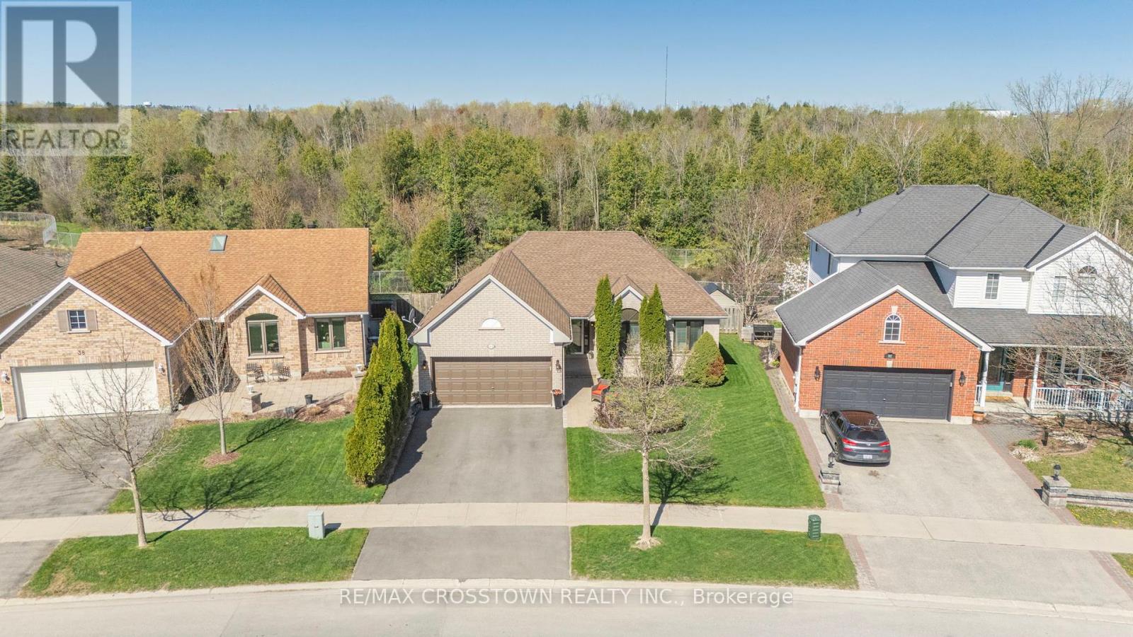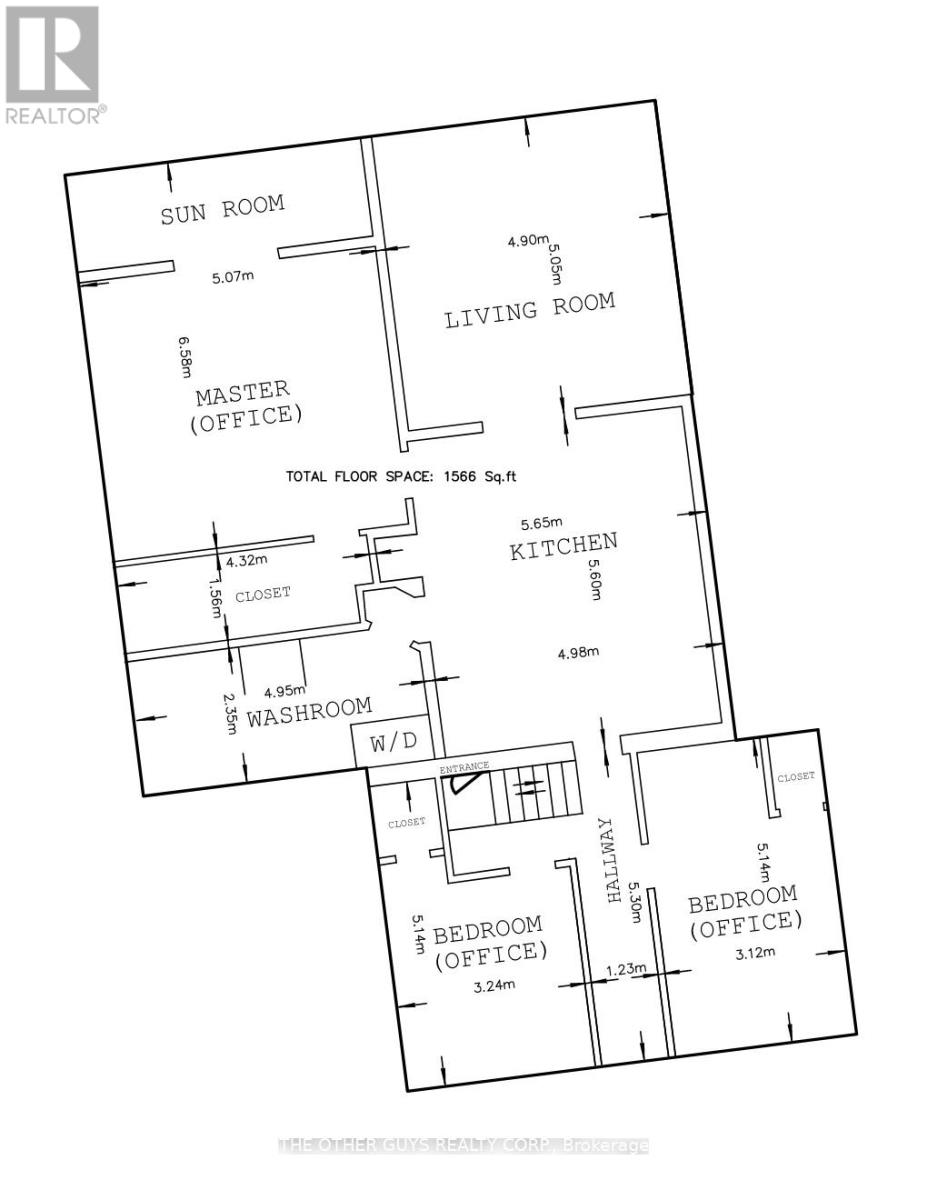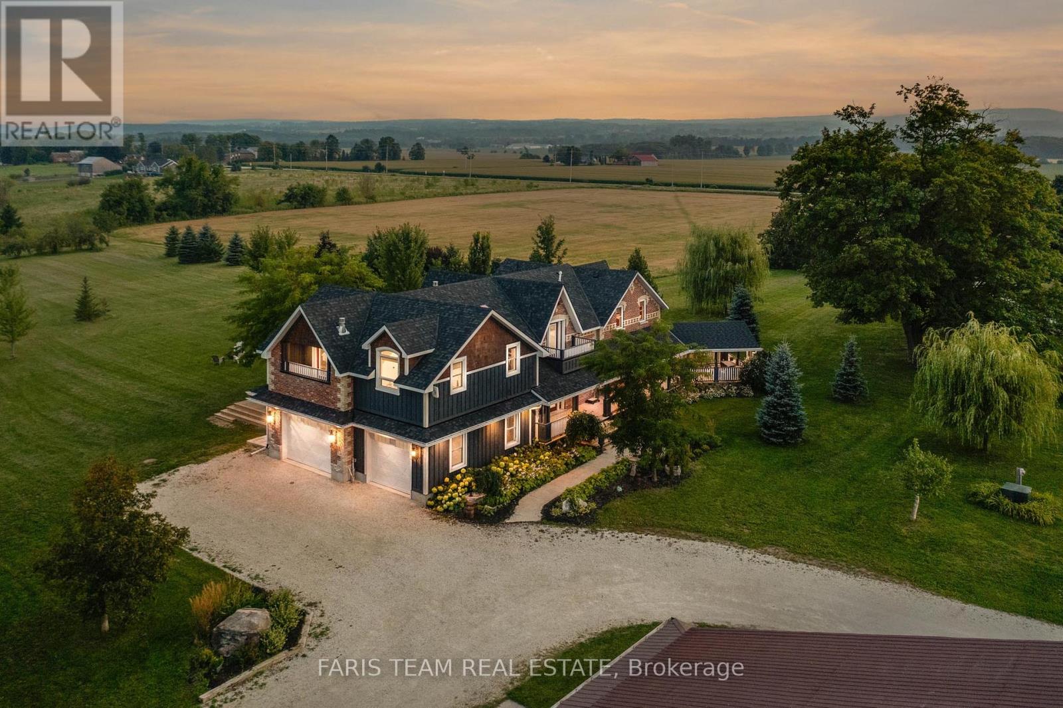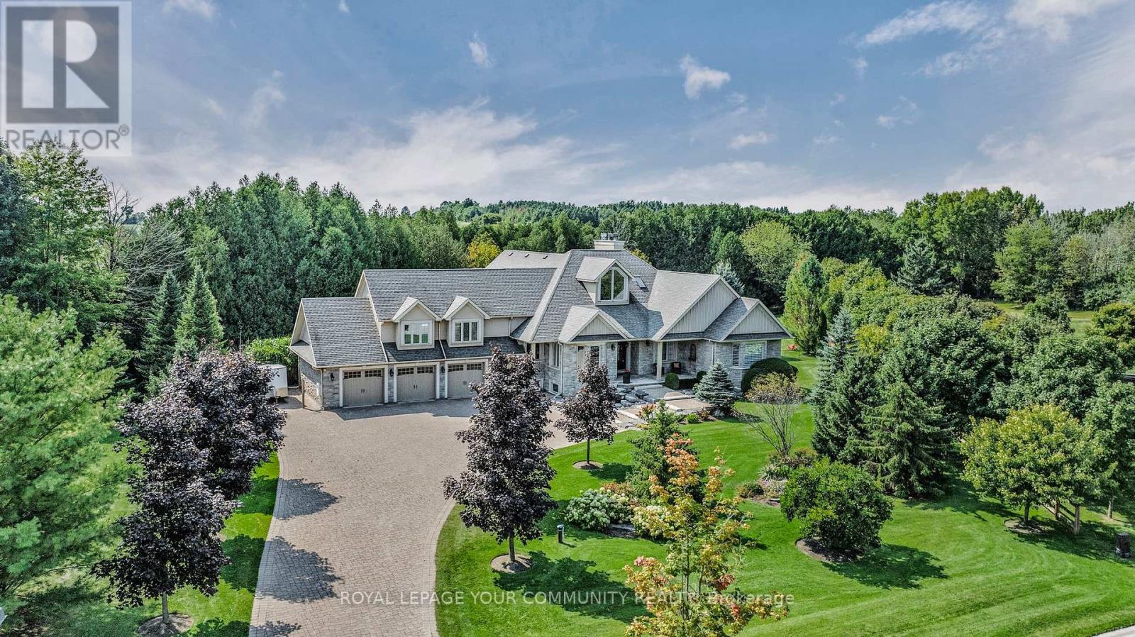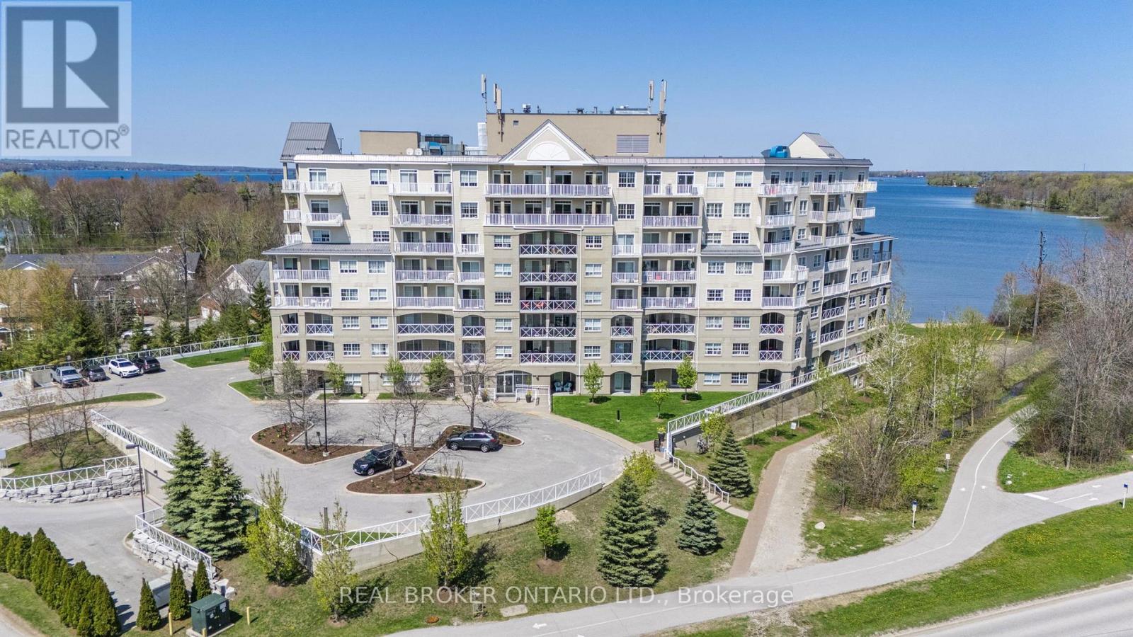135 Gunn Street
Barrie, Ontario
Top 5 Reasons You Will Love This Home: 1) Exceptional investment renovated in 2020 2) Two units, featuring a two bedroom unit and a one bedroom unit, both equipped with separate laundry facilities 3) Added benefit of vacant possession available, allowing for current market rents to be charged 4) Major updates completed in 2020, including appliances, reshingled roof, modern kitchens, electrical, and chic bathrooms, providing no additional work where you can start generating income immediately 5) Explore the opportunity to add a garden suite under Bill 23, with a large driveway offering ample parking space. 1,293 fin.sq.ft. Age 67. Visit our website for more detailed information. *Please note some images have been virtually staged to show the potential of the home. (id:48303)
Faris Team Real Estate
14 Marks Road
Springwater, Ontario
Top 5 Reasons You Will Love This Home: 1) Immaculate, sun-filled residence perfectly situated in a highly sought-after neighbourhood, just minutes from scenic walking and biking trails, skiing, top-rated amenities, and more 2) Stylish and functional main level highlighting gleaming hardwood floors, a modern kitchen with sleek quartz countertops, a formal dining room setting the stage for effortless entertaining, and inviting living and family rooms offering warm and comfortable spaces to relax and gather 3) Generously sized bedrooms enjoying direct access to either a private ensuite or a semi-ensuite, making it an ideal setup for a growing or multi-generational family 4) Partially finished basement expanding your living space with a recreation room, perfect for a playroom, home gym, or additional lounge area, with plenty of potential to customize 5) Move-in ready and full of charm featuring a bright, open layout and thoughtfully designed spaces, presenting a rare opportunity not to be missed. 2,838 above grade sq.ft. plus a partially finished basement. Visit our website for more detailed information. (id:48303)
Faris Team Real Estate
130 Mary Street
Orillia, Ontario
If you want OLD-FASHIONED CHARM and a great WALKABILITY score this home is minutes from downtown retaurants, shops, library, hospital and a children's park. It does need some attention but is a solid home with some excellent features--main floor has spacious entry, living room with pocket door to dining room which has a built-in cabinet. . NOTE: fireplace not used for several years. Kitchen is small but there is a bonus room that could be main floor bedroom, office or den. Mostly hardwood and STUNNING wood trim throughout. Upstairs are 4 rooms--one is set up as kitchen plus a 4 piece bath. The top floor is a large attic waiting for your design ideas. Plenty of storage in the basement, PRIVATE YARD and single garage complete this home (id:48303)
Royal LePage Quest
201 Bayfield Avenue
Midland, Ontario
Welcome to this beautifully maintained 3-bedroom, 2-bath home in the Sunnyside area in the Town of Midland. This home offers multiple living spaces, perfect for families and entertaining. Enjoy a spacious custom-built kitchen and bright main floor living room with white oak flooring. You will love the walk-out basement with a spacious family room leading out to the enclosed screened-in sunroom. There is plenty of privacy in the landscaped fenced-in yard with a stunning 20 x 40 in-ground pool and pool house. The home features plenty of storage throughout, a high-grade aluminum roof for peace of mind, central vacuum for added convenience, and a private double-wide paved driveway with garage space. Stylish, functional, and move-in ready. This home has it all! (id:48303)
Keller Williams Experience Realty
40 Country Lane
Barrie, Ontario
Look no further, this is the bungalow you've been waiting for. Well cared for and ready to move right in. Almost 1600 finished livable square feet. 3 bedrooms and 2 full bathrooms on the main level with 1 bedroom and 1- 3pc bathroom with walk in shower in the basement. Very private, fully fenced back yard with no neighbours behind. Backs onto Lovers Creek and pond. This backyard is a must see in person. A hidden gem for Barrie. Only minutes away from every amenity. You will love birdwatching or just unwinding and taking in the soothing sounds of nature right from your backyard. Keeping up the yard work is a breeze with a property this size. All windows and patio doors on the main floor have been updated. New dishwasher and freshly paved driveway in 2024. Hardwood and ceramic floors. Natural gas stove and quartz counters in the kitchen. Walkout from the dining area to a 3 season sunroom. Owned water softener. Furnace recently serviced and in good working order. Roof is good too. The list goes on. Book a showing now and see for yourself what this one has to offer. (id:48303)
RE/MAX Crosstown Realty Inc.
Upper - 244 Barrie Street
Essa, Ontario
Upper Level, 3 Office/Bedroom 1 Bathroom unit available for Lease. Spacious 1566 SF floor plan zoned Commercial / Residential. Perfect for a mixed live/work setup or professional office use alone. Unlock unique possibilities! Freshly painted and upgraded. Vacant and ready for occupancy. This unit is located in the heart of Thornton, just outside of Barrie. (id:48303)
The Other Guys Realty Corp.
224 Tupper Boulevard
New Tecumseth, Ontario
Detached 3 Bedroom Family Home in the Heart of Alliston! Massive manicured in town lot with mature gardens and huge 16x24ft rear deck with pergola. Open concept main floor with new laminate flooring, bright spacious living room and dining area. Newer appliances and walkout to backyard . Upper level boasts 3 bedrooms and 4pc bathroom. Large primary suite with his/hers closets. Finished lower level with wet bar perfect for entertaining, ensuite laundry and additional 4pc bathroom . Fully fenced yard with gates on both sides, double wide paved driveway perfect for multiple vehicles, boat or trailer. New Roof 2022, Upgraded New Copper wiring throughout Entire house with New 200amp Panel. Conveniently located within walking distance to all amenities, restaurants, shops and public/catholic and French immersion schools ! (id:48303)
RE/MAX Hallmark Chay Realty
1273 Nottawasaga Conc 6
Clearview, Ontario
Top Reasons You'll Love This Home: Step into this meticulously refinished 1800s-century home, where modern luxury meets rustic charm and functional features for both living and business purposes. Set on just over 5 acres of serene land with a tranquil river at the rear, this property offers privacy and a picturesque setting. The home boasts 5 bedrooms and 5 bathrooms, with 3 bedrooms featuring ensuite bathrooms and private balconies offering stunning views of The Blue Mountains, surrounding vistas, and Batteaux Creek. The primary ensuite bathroom is a sanctuary with heated tile flooring, a steam shower, and a soaker tub for ultimate relaxation. The culinary kitchen is a chef's dream, equipped with white oak cabinetry, natural quartzite countertops, two islands, two prep sinks, and a butler's pantry. High-end built-in appliances include a 48 Thermador fridge, SubZero freezer drawers, AGA 36 dual fuel range, Miele steam oven, KitchenAid extra wall oven/microwave combo, and dishwasher drawers. Additionally, a Fhiaba built-in fridge/freezer serves the outdoor lounge and barbecue area. The large family room features a propane fireplace and hemlock wood accents, creating a warm and inviting atmosphere. Flooring throughout the home includes a combination of slate tile and gleaming white oak hardwood. The home seamlessly blends original features, such as solid-wood 18th-century doors and oversized custom baseboards, with modern additions like the 2012 expansion featuring solid-wood beadboard ceilings. The property also includes multi-use facilities such as a 40 x 64 workshop with a propane furnace, a 6,800-square-foot workshop building with geothermal heating, and a 9,000-square-foot storage unit with a heated office. Take advantage of the rotating crops, offering ever-changing scenic views throughout the year. The home is conveniently located near Collingwood and offers easy access to public and private ski hills, golf courses, marinas, and other amenities. (id:48303)
Faris Team Real Estate
Faris Team Real Estate Brokerage
25 Riverstone Court
East Gwillimbury, Ontario
This stunning bungaloft home in the private community of Riverstone estates is a rare blend of comfort and elegance.Situated on three professionally manicured acres, this residence spans over 8500 square feet of high end crafted living space.As you enter the home you will discover the state-of-the art Mediterranean chef's kitchen with its soaring vaulted ceilings featuring a seating area, multiple islands, gas fireplace, all accented by Thermador luxury appliances. Both the kitchen and living room allow seamless access to two large outdoor decks overlooking the picturesque, private backyard perfect for entertaining. You'll find 5 bedrooms (3+ 2) 5 bathrooms, 6 fireplaces and a 1500 square foot loft above a oversized three car garage. The primary bedroom is spacious with built-ins, gas fireplace, spa-like ensuite, and a beautifully designed California closet. This property has several entrances and walkouts providing opportunities for multi-generational living including many relaxing focal areas. Other features include a second full size kitchen on the lower level, high end security system, an in ground sprinkler system, two separate laundry facilities, an indoor workshop, two separate office spaces to work from home if needed , an outside waterfall, bell 5 g fibre and direct access to 1.4 km of walking trails exclusive to Riverstone residents. You must see this home to truly appreciate all it has to offer ! (id:48303)
Royal LePage Your Community Realty
40 Country Lane
Barrie, Ontario
Look no further, this is the bungalow you’ve been waiting for. Well cared for and ready to move right in. Almost 1600 finished livable square feet. 3 bedrooms and 2 full bathrooms on the main level with 1 bedroom and 1- 3pc bathroom with walk in shower in the basement. Very private, fully fenced back yard with no neighbours behind. Backs onto Lover’s Creek and pond. This backyard is a must see in person. A hidden gem for Barrie. Only minutes away from every amenity. You will love birdwatching or just unwinding and taking in the soothing sounds of nature right from your backyard. Keeping up the yard work is a breeze with a property this size. All windows and patio doors on the main floor have been updated. New dishwasher and freshly paved driveway in 2024. Hardwood and ceramic floors. Natural gas stove and quartz counters in the kitchen. Walkout from the dining area to a 3 season sunroom. Owned water softener. Furnace recently serviced and in good working order. Roof is good too. The list goes on. Book a showing now and see for yourself what this one has to offer. (id:48303)
RE/MAX Crosstown Realty Inc. Brokerage
11 Red Maple Lane
Barrie, Ontario
2 year new end unit townhome featuring 3+1 bedrooms, den can be used as 4th bedroom, main floor features 9 foot ceilings, huge kitchen with caesar stone countertops and backsplash with large eat-in area, open concept living/dining rooms with hardwood floors and walk out to a large balcony, 3 bedrooms and 2 full bathrooms on the upper floor with large windows, direct access from garage to the ground level of the home, smart and functional layout, ideal location in south Barrie and close to all major highways and all other amenities. (id:48303)
Homelife/bayview Realty Inc.
707 - 354 Atherley Road
Orillia, Ontario
Experience refined waterfront living in this stunning condominium boasting panoramic views of both Lake Couchiching and Lake Simcoe. Soaring 10-foot ceilings and expansive windows, paired with elegant California shutters, fill the space with natural light, creating a bright and airy atmosphere throughout. Enjoy morning coffee on one of two spacious balconies, each offering tranquil lake vistas. The gourmet kitchen features granite countertops, a breakfast bar, and space for a cozy dining nook, with walkout access to the balcony. The open-concept living room features sliding glass doors that lead to the second balcony, framing breathtaking water views. The additional den space is perfect for a home office or TV room. This thoughtfully designed suite features two parking spaces and two storage lockers, with pets allowed under certain conditions. Resort-style amenities elevate the lifestyle with a private beach, an indoor pool, hot tub, sauna, fitness center overlooking the lake, stylish lounge and party room with a fireplace, outdoor patio, car wash, and two guest suites for visiting friends and family. Minutes to J.B. Tudhope Memorial Park on Lake Couchiching an active park and popular Moose Beach swimming area. Home to the Mariposa Folk Festival, this 65-acre park is a haven for both residents and visitors, offering numerous amenities. Blending natural beauty with urban convenience, this lakeside residence is the perfect retreat for those seeking luxury, comfort, and connection to the water. (id:48303)
Real Broker Ontario Ltd.



