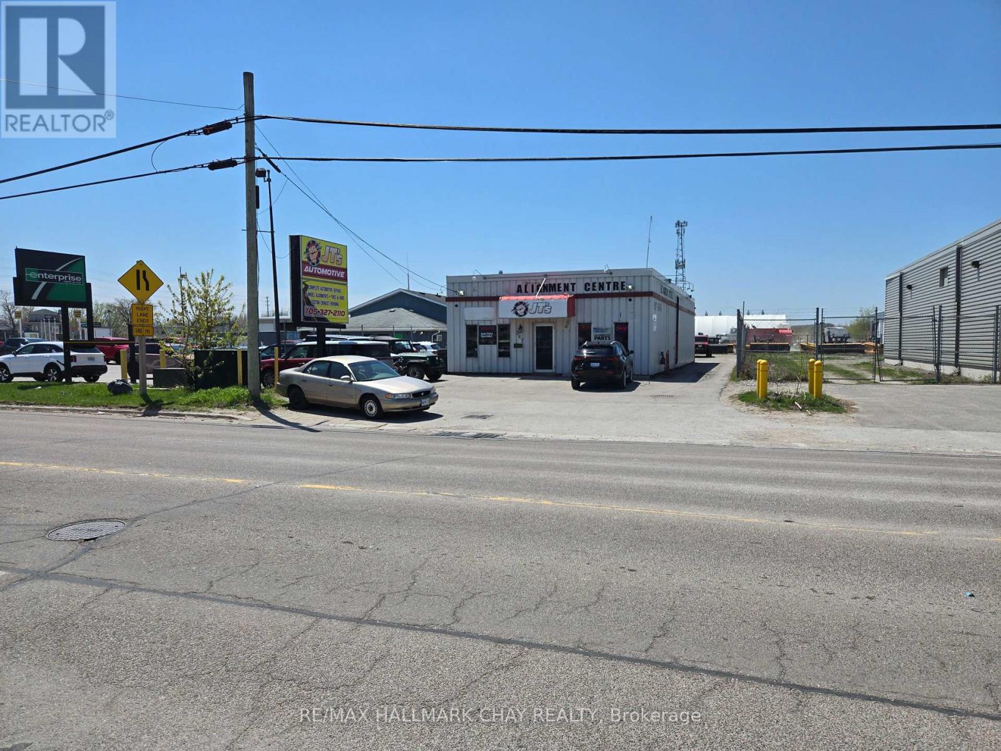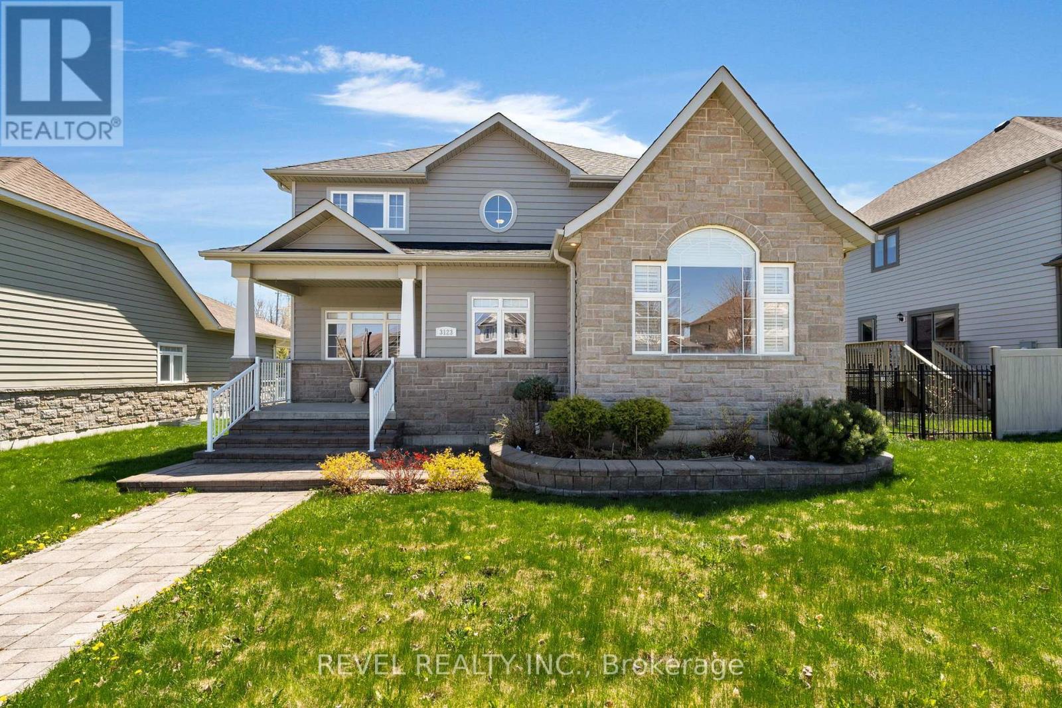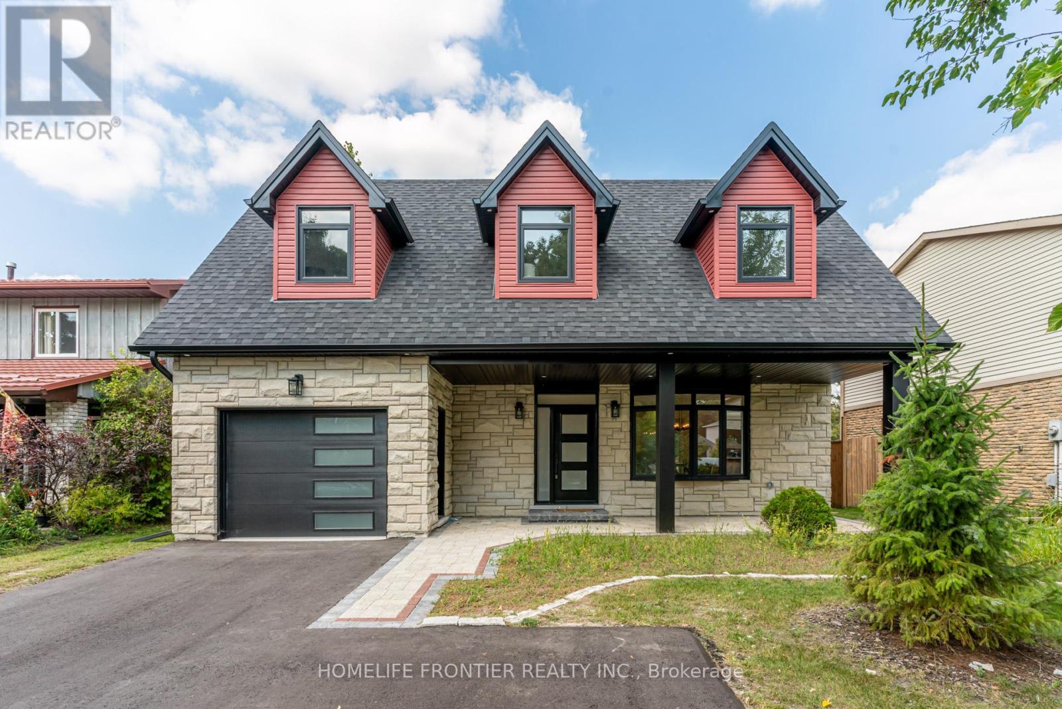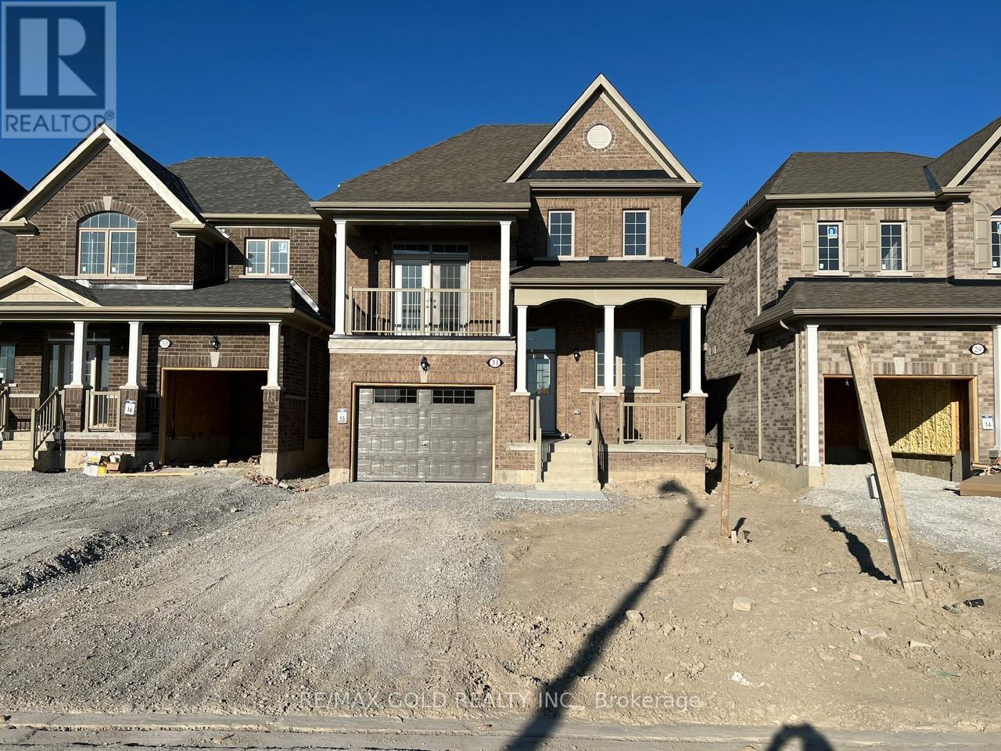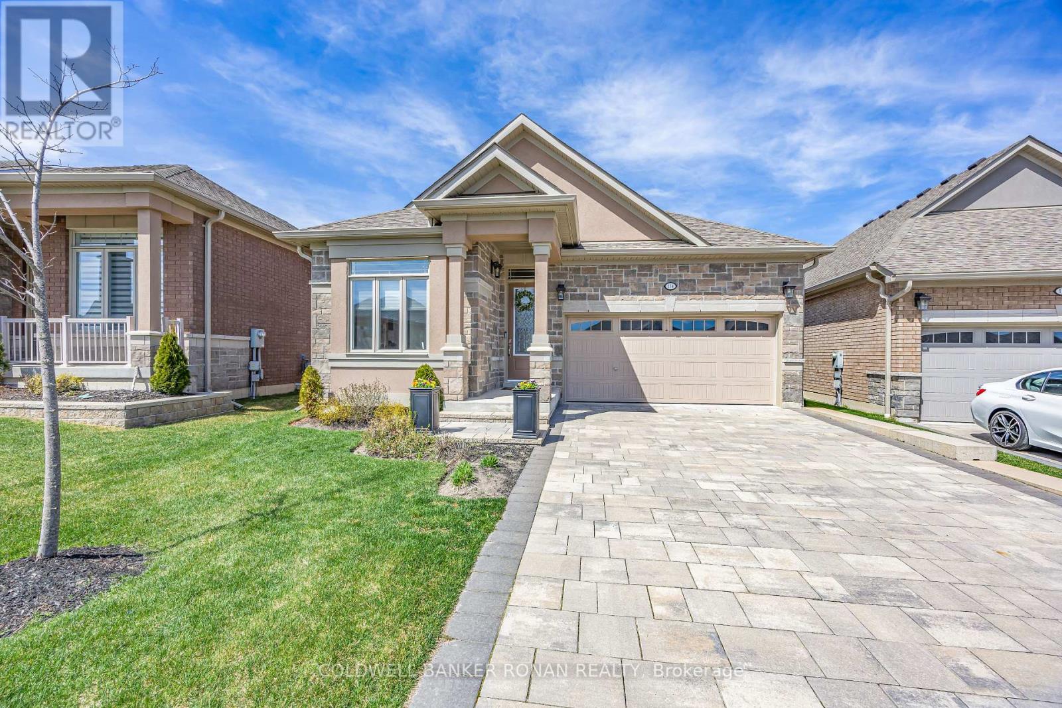367 West Street S
Orillia, Ontario
Freestanding Industrial Building Prime Location on West Street S, Orillia Excellent visibility and high-traffic exposure on West Street South. This freestanding industrial building offers approximately 2,100 sq. ft. of versatile space, including: Office area Reception/waiting area or showroom One washroom Two overhead doors High-speed internet availability Radiant heating in the shop area Oil interceptor Paved driveway Partially fenced lot, Currently operated as an automotive repair facility, this property is zoned MI (Industrial), permitting a wide range of industrial and commercial uses. Note: The property is tenanted, and the buyer must assume the existing tenant. Great opportunity for investors or end-users seeking a highly visible, accessible, and functional industrial space. (id:48303)
RE/MAX Hallmark Chay Realty
44 Allenwood Road
Springwater, Ontario
Live in Luxury and Comfort in Springwater Lease the Hunter Model Today! Welcome to your next home in one of Springwater's most desirable and growing communities! This stunning, nearly-new 4-bedroom, 3-bathroom Hunter model by Huron Creek Developments offers almost 3,000 sq. ft. of beautifully upgraded living space, perfect for families, professionals, or anyone seeking comfort, space, and style. Why You'll Love Living Here: Expansive and bright layout with soaring vaulted ceilings in the foyer and great room Over $175,000 in premium upgrades including high-performance flooring, a designer kitchen and bathrooms, and an insulated garage113 ft. wide premium lot ideal for entertaining, gardening, or relaxing outdoors4 spacious bedrooms upstairs, including a Jack-and-Jill bath and a private ensuite perfect for families or guests Large unfinished basement with big windows ready for your personal touch Nearby Amenities for Easy Living: Groceries & Shopping: Minutes from Foodland, Walmart, and local boutiques Dining: Close to family restaurants, cozy cafés, and popular takeout options Recreation: Near trails, parks, and sports facilities perfect for active lifestyles Healthcare: Easy access to clinics and nearby hospitals in Barrie Education: Great schools nearby with convenient school bus service Weekend Fun: A short drive to Wasaga Beach, Snow Valley Ski Resort, and golf courses Prime Location with Commuter Convenience 90 minutes to Toronto30 minutes to Barrie Quick access to Hwy 400 and Hwy 27 Move-in Ready. Available for Lease Today! Whether you're upsizing, relocating, or looking for a fresh start, this home offers comfort, style, and unbeatable convenience in a peaceful, family-friendly neighborhood. Your new home in Springwater is waiting! (id:48303)
Real Broker Ontario Ltd.
Upper - 244 Barrie Street
Essa, Ontario
Upper Level, 3 Office/Bedroom 1 Bathroom unit available for Lease. Spacious 1566 SF floor plan zoned Commercial / Residential. Perfect for a mixed live/work setup or residential use alone. Unlock unique possibilities! Freshly painted and upgraded. Vacant and ready for occupancy. This unit is located in the heart of Thornton, just outside of Barrie. (id:48303)
The Other Guys Realty Corp.
3123 Stone Ridge Boulevard
Orillia, Ontario
Welcome to this stunning 2-storey 4+ bedroom family home which offers just shy of 3000 sq ft, in the sought-after Stone Ridge community. Perfectly positioned minutes from Costco, Lakehead University, and your gateway to Muskoka, this property delivers lifestyle and luxury in equal measure. The main floor offers a welcoming open-concept design featuring a bright great room with an oversized dining area and chef-inspired kitchen complete with Cambria quartz counters, a centre island, and custom backsplash. Cozy up in the living room with a gas fireplace, or unwind in the main floor primary Suite, highlighted by the cathedral ceilings, a 5-piece spa-like ensuite with soaker tub, glass & tile shower, double sinks, and a walk-in closet. Upstairs features a generous sitting area, three spacious bedrooms (two with walk-in closets), a den/office, and a 5 piece bathroom with a tub and separate shower. The rear entry provides convenience with a 2-piece bath, mudroom/laundry combo with built-ins, and direct access to the double garage with mezzanine storage. Upgrades include hardwood flooring, pot lights, California shutters, and custom blinds throughout. Enjoy covered patios at both the front and back, a fenced backyard with wrought iron detailing, and a private road rear entrance for added ease. The full basement is bright and open, with spray-foam insulated exterior walls, large windows, and a rough-in bath, ideal for future expansion. Move-in ready and loaded with pride of ownership, this home is steps from shopping, daycare, the rec centre, dining, forest trails, and more. A rare opportunity to secure both luxury and location in one of Orillia's most prestigious enclaves. (id:48303)
Revel Realty Inc.
169 Greer Street
Barrie, Ontario
New Legal Basement Apartment With Hight Ceilings For Rent, In-Unit Laundry Facilities For Your Convenience, Includes 1 Parking Spot On The Driveway, Separate Temperature Controls. This Modern And Never-Lived-In Basement Apartment Offers The Perfect Blend Of Comfort And Convenience, Featuring A Bright And Open-Concept Living Space. Featuring A Contemporary Kitchen Boasting Sleek Cabinetry And High-End Appliances, A Generously Sized Bedroom With Ample Closet Space, A Beautifully Finished Bathroom With Modern Fixtures. Enjoy A Private Side Entrance And Premium Finishes Throughout. Ideally Located In South Barrie, This Home Is Just Minutes From HWY 400, Costco, Walmart, Home Depot, LA Fitness, Major Shopping Areas, Barrie South GO Station, & NEW Metro South Barrie. Nature Lovers Will Appreciate The Nearby Trails, Parks, Lovers Creek, And The Proximity To Centennial Beach, Just 10 Minutes Away. Is Perfect For Non-Smoking Professionals Or Couples Seeking A Stylish, Hassle-Free Lifestyle In A Newly Built, Friendly Neighborhood. Don't Miss Out, Book A Showing Today! **EXTRAS** Tenant Will Pay 1/3 Of All Utilities. (id:48303)
Century 21 Heritage Group Ltd.
311 John Street
Orillia, Ontario
Legal Duplex!! This property features updated plumbing, wiring, insulation, and fireproofing, new ductwork. Between 2014 and 2015, the home was entirely renovated, with permits, resulting in a new open-concept layout on the main floor and a legal one-bedroom apartment in the basement, complete with its own ground-level entrance. You can live in the main floor while the basement unit helps pay your mortgage. An addition in 2020-2021 created a spacious family room with a cathedral ceiling, numerous, huge windows, and a sliding door leading to a wrap-around deck, filling the space with natural light. The main floor is ideal for retirees or first time buyers, with direct access to a generous back deck perfect for family gatherings and barbecues. The expansive backyard, featuring perennial gardens, offers a great space for children to play or for adults to enjoy campfires, with ample room left for a pool! Situated in Orillia's, original west ward, this mature neighborhood is conveniently located near all amenities, including the hospital, parks, schools, and shopping. Lots of parking in the triple-wide driveway, fits 6 cars .The den in the lower level of the main floor apartment has rough-ins for future expansion including water, drains, air vent, heat ducts, electrical outlets, and lighting, roughed in plumbing for a 3 pc bathroom and a kitchenette. All renovations were completed with the necessary permits, and a comprehensive list of all updates is available. Ask listing agent about optional vacant possession (id:48303)
Simcoe Hills Real Estate Inc.
113-5 Chef Lane
Barrie, Ontario
LOCATION LOCATION LOCATION WELCOME TO THIS HUGE FAMILY FRIENDLY 3 BEDROOMS 2 BATHROOMS OPEN CONCEPT APARTMENT NESTLE IN THE SOUTHERN SIDE OF BARRIE THIS UNIT WAS ORIGINALLY THE MODEL SUITE ON THE GROUND LEVEL NO ELEVATOR OR STAIRS NEEDED HERE WITH ALL THE UPGRADES AND MODERN FINISHINGS THIS UNIT BOASTS A FUNCTIONAL LAYOUT IN A CONTEMPORARY DESIGN A CHEF INSPIRED KITCHEN LARGE QUARTZ ISLAND COUNTER STAINLESS STEEL APPLIANCES NOT TO MENTION YOUR GAS STOVE FOR YOUR GOURMET MEALS POT LIGHTS EVERYWHERE WALKOUT TO LARGE TERRACE, WALK IN GLASS SHOWER AND UPGRADED VANITY, ENSUITE LAUNDRY ROOM WITH LOTS OF STORAGE SPACE...1 UNDERGROUND PARKING SPACE, SHORT DISTANCE TO FRIDAY HARBOUR, TRAILS, GO STATION PARK PLACE SHOPS, GOLF COURSE DOWN TOWN BARRIE AND WATER FRONT.... SO COME AND TAKE LOOK!!!!! (id:48303)
Ipro Realty Ltd.
1710 Golf Link Road
Tiny, Ontario
Rare opportunity with residential/commercial zoning in a prime high-traffic location! Welcome to 1710 Golf Link Rd., just steps from the Midland town line where you'll enjoy lower Tiny Township taxes while staying close to town amenities. This updated raised bungalow features 5 bedrooms and 2 full bathrooms, offering plenty of space for family, guests, or creative living arrangements. The main floor boasts a bright, open-concept layout with updated flooring, fresh paint, and a gas fireplace in the living room. Enjoy morning coffee on the front deck or relax on the back deck with glass railing, overlooking a spacious and private backyard. The fully finished lower level features large windows, another gas fireplace in the cozy family room, two additional bedrooms, a full bath, perfect for multigenerational living or flexible use of space. And the best part? A massive 1,350 sq. ft. heated workshop/office space plus an attached 40 x 17 ft. storage/carport ideal for hobbyists, tradespeople, or anyone needing serious space for projects or toys. Surrounded by a mix of residential and large commercial properties, this location offers versatility, visibility, and lifestyle perks. Enjoy the nearby Simcoe County forest trails, golf at one of the area's most exclusive courses just down the road, and quick access to marinas, waterfront parks, and vibrant small-town life in Midland and Penetanguishene. Live, work, and thrive all from one incredible property. (id:48303)
Revel Realty Inc
3 Masters Drive
Barrie, Ontario
Bright Detached Home in High Demand & family friendly neighbourhood. Ideal for First time buyers or family upgrading. 3 Spacious Bedrooms. Many recent upgrades Roof (2023), Porch, Concrete side walk, Deck, Paint, Vinyl floor, Washroom in basement. Central location close to Schools, Shopping, Groceries, Trails, Restaurant & Much more. (id:48303)
RE/MAX Millennium Real Estate
68 Shannon Road
East Gwillimbury, Ontario
Beautiful 2.5-year-old custom-built home offering approx 2,600 sq ft above grade plus a fully finished basement, situated on a deep private lot backing onto greenspace, forest, walking trails and tennis courts. Designed with exceptional quality and craftsmanship, this home features high ceilings, hardwood floors and pot lights throughout.The open-concept custom kitchen is equipped with quartz countertops, ceramic backsplash, center island and stainless steel appliances, perfect for both entertaining and everyday living. Cozy family room offers a gas fireplace and a lovely view of the private backyard. Enjoy the convenience of two laundry areas (2nd floor and basement) and a thoughtfully designed layout that blends luxury with functionality. A rare opportunity to live in a quality-built home surrounded by nature, yet close to top schools, parks, and all major amenities. (id:48303)
Homelife Frontier Realty Inc.
31 Lawrence D. Pridham Avenue
New Tecumseth, Ontario
Welcome to this brand-new, never-lived-in 3-bedroom, 3-bathroom detached home nestled in the growing and peaceful community of Alliston. With over 2,000 sq. ft. of beautifully designed living space, this home combines comfort, function, and style perfect for families or professionals seeking space and serenity just outside the GTA. Step inside to a spacious open-concept main floor featuring 9-ft ceilings, rich hardwood flooring, and an abundance of natural light through oversized windows. Open concept leaving/great room leads to modern kitchen that is equipped with white cabinetry, granite countertops, stainless steel appliances, a center island (with breakfast bar), and a bright breakfast area that walks out to the backyard with deck ideal for summer BBQs and morning coffee. A Den/Study on the main floor offers great work from home space, study nook or play area. Huge Family room with 12-ftceilings, and a walk-out balcony overlooking park. The primary bedroom is a true retreat, complete with a walk-in closet and a spa-inspired ensuite featuring a soaker tub, standup shower, and sun-filled windows for a relaxing ambiance. Good sized two other Bedrooms with large closets & windows. Covered front porch offers great sitting space and home faces park ,offering great convenience for families with younger kids. Enjoy the homes prime location, just minutes from Walmart, the Honda Manufacturing Plant, Highway 400, Barrie, and only 40minutes to the GTA. You'll also be steps away from the Nottawasaga Resort & Golf Club, with parks, trails, and everyday amenities nearby. (id:48303)
RE/MAX Realty Specialists Inc.
114 Summerhill Drive
New Tecumseth, Ontario
Experience unparalleled luxury in Briar Hill. This exceptional bungalow, situated on a hilltop at the edge of Briar Hill, offers over $200,000+/- in upgrades, making it truly unique. Move-in ready and boasting sunset views from its private yard, this home has been meticulously built and completed from top to bottom. Main floor feature: stunning flooring throughout, Chef's kitchen with stone counters and custom-built-ins, convenient coffee bar, and main floor sub-zero wine fridge. Luxurious and accessible single-level living; primary suite with molding ceiling, customized walk-in closet, and an ensuite bathroom featuring built-in cabinetry, heated floors, a glass shower, and a custom vanity with double sinks. Main floor laundry room with custom cabinetry and garage access The walkout basement highlights finished basement ideal for relaxation and entertaining, recreation room with a gas fireplace and oversized wet bar with ample counter and cupboard space, four-piece bathroom with a steam shower, versatile additional spaces suitable for a gym, media room, office, or extra bedrooms. Additional hobby/storage room. This newer home showcases complete attention to detail with numerous upgrades, including: modern lighting fixtures, flooring and counters, laundry room, custom-built-in cabinetry throughout, added storage solutions, Hunter Douglas automatic blinds in the primary suite, interlock driveway, interlock walkway, and more. Don't miss the opportunity to own this one-of-a-kind home in Briar Hill! (id:48303)
Coldwell Banker Ronan Realty

