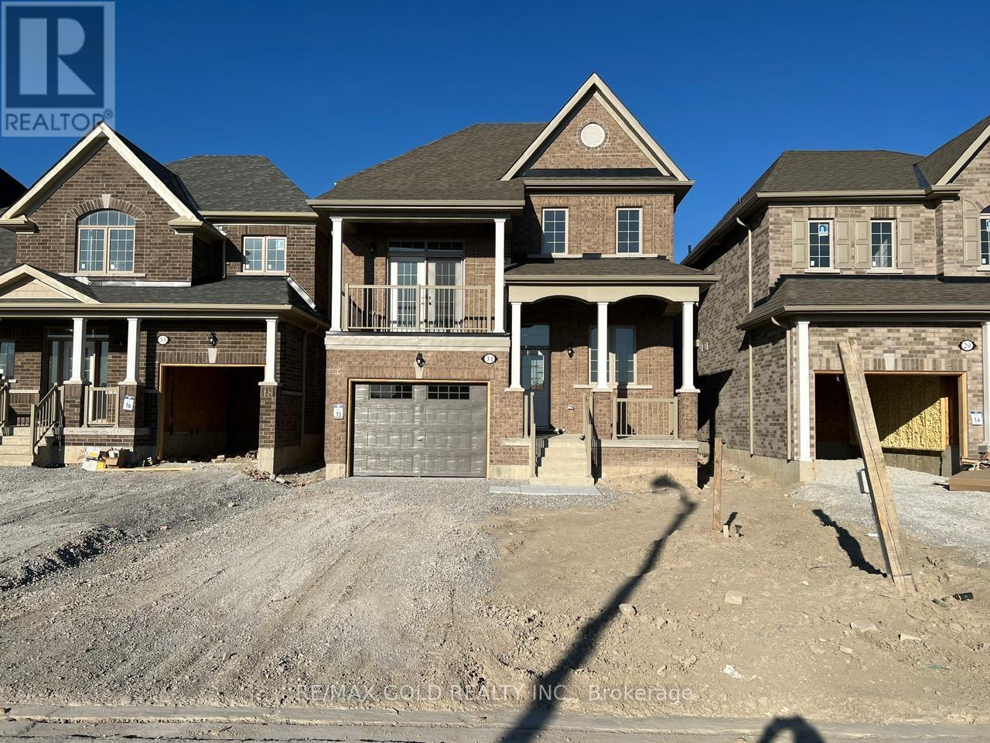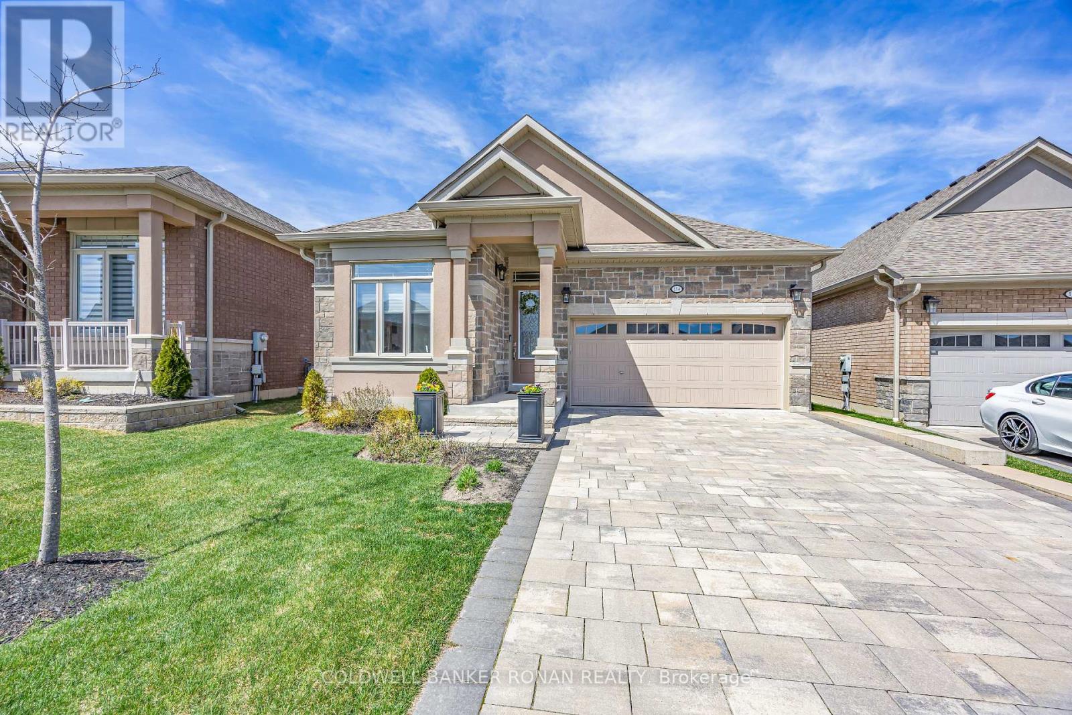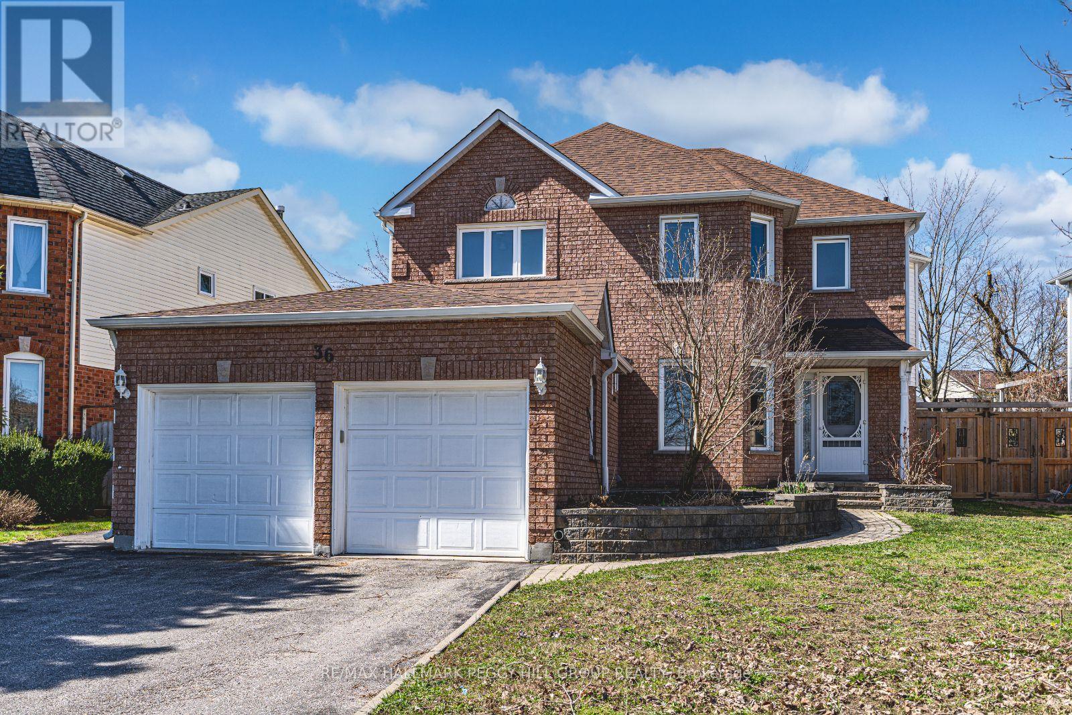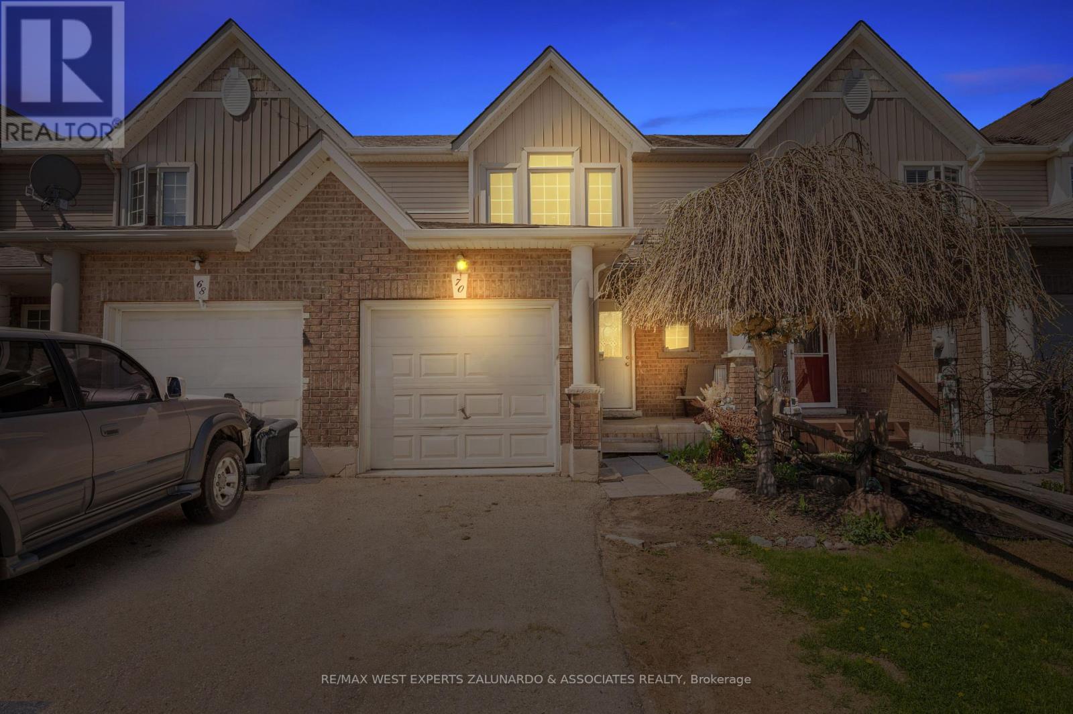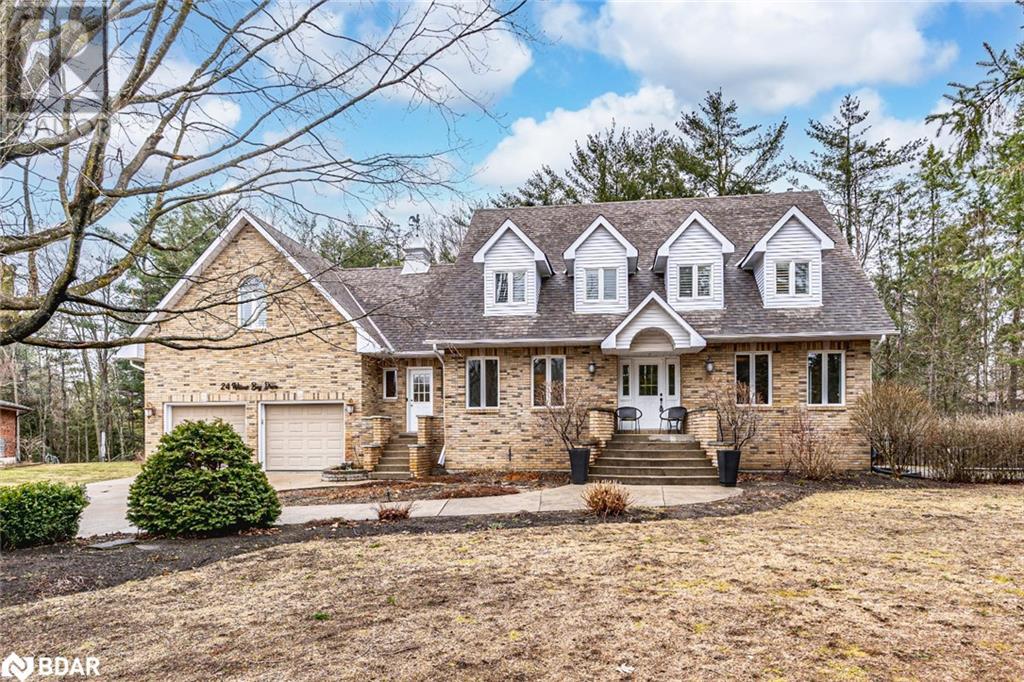31 Lawrence D. Pridham Avenue
New Tecumseth, Ontario
Welcome to this brand-new, never-lived-in 3-bedroom, 3-bathroom detached home nestled in the growing and peaceful community of Alliston. With over 2,000 sq. ft. of beautifully designed living space, this home combines comfort, function, and style perfect for families or professionals seeking space and serenity just outside the GTA. Step inside to a spacious open-concept main floor featuring 9-ft ceilings, rich hardwood flooring, and an abundance of natural light through oversized windows. Open concept leaving/great room leads to modern kitchen that is equipped with white cabinetry, granite countertops, stainless steel appliances, a center island (with breakfast bar), and a bright breakfast area that walks out to the backyard with deck ideal for summer BBQs and morning coffee. A Den/Study on the main floor offers great work from home space, study nook or play area. Huge Family room with 12-ftceilings, and a walk-out balcony overlooking park. The primary bedroom is a true retreat, complete with a walk-in closet and a spa-inspired ensuite featuring a soaker tub, standup shower, and sun-filled windows for a relaxing ambiance. Good sized two other Bedrooms with large closets & windows. Covered front porch offers great sitting space and home faces park ,offering great convenience for families with younger kids. Enjoy the homes prime location, just minutes from Walmart, the Honda Manufacturing Plant, Highway 400, Barrie, and only 40minutes to the GTA. You'll also be steps away from the Nottawasaga Resort & Golf Club, with parks, trails, and everyday amenities nearby. (id:48303)
RE/MAX Realty Specialists Inc.
114 Summerhill Drive
New Tecumseth, Ontario
Experience unparalleled luxury in Briar Hill. This exceptional bungalow, situated on a hilltop at the edge of Briar Hill, offers over $200,000+/- in upgrades, making it truly unique. Move-in ready and boasting sunset views from its private yard, this home has been meticulously built and completed from top to bottom. Main floor feature: stunning flooring throughout, Chef's kitchen with stone counters and custom-built-ins, convenient coffee bar, and main floor sub-zero wine fridge. Luxurious and accessible single-level living; primary suite with molding ceiling, customized walk-in closet, and an ensuite bathroom featuring built-in cabinetry, heated floors, a glass shower, and a custom vanity with double sinks. Main floor laundry room with custom cabinetry and garage access The walkout basement highlights finished basement ideal for relaxation and entertaining, recreation room with a gas fireplace and oversized wet bar with ample counter and cupboard space, four-piece bathroom with a steam shower, versatile additional spaces suitable for a gym, media room, office, or extra bedrooms. Additional hobby/storage room. This newer home showcases complete attention to detail with numerous upgrades, including: modern lighting fixtures, flooring and counters, laundry room, custom-built-in cabinetry throughout, added storage solutions, Hunter Douglas automatic blinds in the primary suite, interlock driveway, interlock walkway, and more. Don't miss the opportunity to own this one-of-a-kind home in Briar Hill! (id:48303)
Coldwell Banker Ronan Realty
2752 Old Fort Road
Midland, Ontario
This beautifully updated 3-bedroom, 2-storey home offers the perfect blend of character, comfort, and rural living, set on a peaceful 1.77-acre property in Midland. Backing directly onto the Wye Marsh Wildlife Centre, you'll enjoy direct access to over 20 km of scenic trails for hiking, snowshoeing, and cross-country skiing right from your backyard. Originally built in 1930, this home has been thoughtfully modernized while preserving its original charm. The main level features one bedroom, with two additional bedrooms located on the upper floor. With over 2,000 square feet of finished living space above grade and a partially finished basement, theres plenty of room for family living, entertaining, or working from home. Significant mechanical upgrades include a double-wall oil tank (2015), new oil furnace (2017), submersible well pump (2019), electric water heater (2019), water softener and home filtration system (2023), and sump pump (2023). The detached workshop, equipped with new duct work and a propane furnace (2020), offers two parking spaces and a functional bathroom, perfect for hobbyists or those needing additional workspace. Inside, youll appreciate the fresh paint throughout (2025), updated light fixtures, and a combination of new flooring and baseboards installed in 2019 and 2025. The kitchen is equipped with modern appliances including a new stove (2019), dishwasher (2023), and washer and dryer set (2020). Outside, the property features a fenced one-acre dog run with multiple gates (2017), a spacious deck extension (2019), and a tranquil pond water feature added in 2024. Whether you're enjoying morning coffee on the deck or exploring the natural beauty of the marsh, this home offers a true retreat lifestyle. Located just minutes from the historic Sainte-Marie Among the Hurons, the Martyrs Shrine, grocery stores, Home Depot, and several beautiful beaches, this location combines privacy with convenience. (id:48303)
Exp Realty
24 Willow Bay Drive
Springwater, Ontario
SPACIOUS FAMILY HOME SET ON PRIVATE CUL-DE-SAC WITH AN INGROUND POOL! Tucked into a quiet cul-de-sac in the coveted community of Midhurst, this 2-storey Cape Cod-inspired home delivers comfort, space, and sophistication on a beautifully landscaped lot with mature trees, a sprinkler system, and no direct rear homes for added privacy. With nearly 4,200 finished sq ft, this showstopper offers an expansive layout ideal for family living, featuring five spacious bedrooms, abundant closet space, and incredible in-law potential with a partially finished basement and two separate staircases. Inside, enjoy hardwood flooring, pot lights, California shutters, and two inviting gas fireplaces. The kitchen features timeless white cabinetry, built-in appliances, a centre island, and a walkout to the expansive deck overlooking the backyard. Cool off all summer long in the inground saltwater pool designed for fun, relaxation, and memory-making with family and friends. Enjoy the convenience of a central vacuum system, main floor laundry with garage access, and a spacious driveway with an attached double-car garage. Just minutes to scenic parks and trails and only 10 minutes to all the amenities along Bayfield Street in Barrie, this is a rare opportunity to live beautifully in one of the area's most desirable neighbourhoods! (id:48303)
RE/MAX Hallmark Peggy Hill Group Realty
36 Ford Street
Barrie, Ontario
WELL-LOCATED & SPACIOUS 2-STOREY HOME IN NORTH BARRIE! Welcome to 36 Ford Street, a spacious 2-storey home in Barrie's north end, ideally located directly across from West Bayfield Elementary School and close to parks, transit, churches, and everyday essentials. Curb appeal is strong with a brick front exterior, updated eavestroughs, an interlock walkway, and an extended paved driveway that's three cars wide and runs along the left side of the home to the backyard - ideal for trailer parking. The attached 2-car garage includes inside entry and two garage door openers. The fully fenced backyard features newer fencing along the left side, an interlock patio, a shed, and a dedicated dog kennel area with access from the laundry room and a gate into the rest of the yard. Inside, enjoy a freshly painted, family-friendly layout with a large eat-in kitchen offering plenty of cabinetry, pantry storage, some stainless steel appliances, and a walkout to the backyard. A formal dining room, cozy living room with a fireplace, and a bonus family room on the main level add to the functionality. Upstairs, four generously sized bedrooms include a spacious primary suite with a 5-piece ensuite. The partially finished basement offers additional potential, ready for your finishing touches. An ideal #HomeToStay for growing families looking for comfort, convenience, and room to make it their own. (id:48303)
RE/MAX Hallmark Peggy Hill Group Realty
385 Gloucester Street
Midland, Ontario
Turn-key duplex just steps from the water and downtown core with views of Georgian Bay. This lovely income generating home is perfect for first-time buyers looking to supplement their mortgage or investors looking to expand their portfolio! The main floor unit features 2 bedrooms, updated main bathroom, bright and spacious eat-in kitchen and main floor laundry. It also features a flex room which could be used a den, gym area or potential third bedroom. Cozy main floor family room and office nook with window views of the bay! The upper unit features 1 bedroom, living room with views of the water, kitchen and 3-piece bathroom. Good-sized yard with recently constructed patio, carport for parking and outside bistro area for upper unit. Close to all amenities! (id:48303)
Exit Realty True North
66 Owens Road
New Tecumseth, Ontario
Welcome to 66 Owens Rd, a spotless stunning detached two storey 4 bed, 5 washroom home with a brand new 2-bedroom basement apartment to help pay off your monthly mortgage payments! This house is over 3000 Sq Ft of open concept living space, beautiful eat in kitchen, with lots of pantry, breakfast bar & walk out to yard. Hardwood & laminate, porcelain ceramic floors, big bright windows, quartz countertops in kitchen & washrooms throughout home, 4 big bedrooms upstairs with walk in closets, Prime bed Oversize Master Bedroom With 5 Pcs En-Suite with Custom Glass Shower & Tub, 2nd bed has private Ensuite washroom, 3rd & 4th bed have semi Ensuite washrooms! Main Floor Laundry. Entrance from Mudroom to Double Car Garage, living room has a gas fireplace & is combined with kitchen! Driveway is extra wide for more parking! Home in Sought after Treetops Community Just Across From Nottawasaga Resort and Golf Course, Too many updates to mention, come see for yourself! (id:48303)
RE/MAX Premier Inc.
70 Ruthven Crescent
New Tecumseth, Ontario
Welcome To 70 Ruthven Crescent In The Heart Of Alliston, A Fantastic Opportunity For First Time Buyers, Growing Families, Or Smart Investors. This Spacious And Well Cared For 3 Bedroom, 2 Bathroom Townhome Features A Functional Layout With Open Concept Living And Dining Areas, Generous Bedroom Sizes, And An Abundance Of Natural Light Throughout. The Home Offers Excellent Flow And Flexibility, Making It Easy To Personalize To Your Lifestyle. Located In A Quiet, Family Friendly Community, You'll Enjoy The Convenience Of Being Just Minutes From Local Parks, Reputable Schools, Shopping Centres, Restaurants, And All The Everyday Amenities You Need. With Its Unbeatable Combination Of Comfort, Location, And Potential, This Property Offers Exceptional Value For Anyone Looking To Plant Roots Or Grow Their Investment In One Of Simcoe County's Most Desirable Towns. (id:48303)
RE/MAX West Experts Zalunardo & Associates Realty
2752 Old Fort Road
Midland, Ontario
This beautifully updated 3-bedroom, 2-storey home offers the perfect blend of character, comfort, and rural living, set on a peaceful 1.77-acre property in Midland. Backing directly onto the Wye Marsh Wildlife Centre, you'll enjoy direct access to over 20 km of scenic trails for hiking, snowshoeing, and cross-country skiing right from your backyard. Originally built in 1930, this home has been thoughtfully modernized while preserving its original charm. The main level features one bedroom, with two additional bedrooms located on the upper floor. With over 2,000 square feet of finished living space above grade and a partially finished basement, there’s plenty of room for family living, entertaining, or working from home. Significant mechanical upgrades include a double-wall oil tank (2015), new oil furnace (2017), submersible well pump (2019), electric water heater (2019), water softener and home filtration system (2023), and sump pump (2023). The detached workshop, equipped with new duct work and a propane furnace (2020), offers two parking spaces and a functional bathroom, perfect for hobbyists or those needing additional workspace. Inside, you’ll appreciate the fresh paint throughout (2025), updated light fixtures, and a combination of new flooring and baseboards installed in 2019 and 2025. The kitchen is equipped with modern appliances including a new stove (2019), dishwasher (2023), and washer and dryer set (2020). Outside, the property features a fenced one-acre dog run with multiple gates (2017), a spacious deck extension (2019), and a tranquil pond water feature added in 2024. Whether you're enjoying morning coffee on the deck or exploring the natural beauty of the marsh, this home offers a true retreat lifestyle. Located just minutes from the historic Sainte-Marie Among the Hurons, the Martyrs’ Shrine, grocery stores, Home Depot, and several beautiful beaches, this location combines privacy with convenience. (id:48303)
Exp Realty Brokerage
24 Willow Bay Drive
Midhurst, Ontario
SPACIOUS FAMILY HOME SET ON PRIVATE CUL-DE-SAC WITH AN INGROUND POOL! Tucked into a quiet cul-de-sac in the coveted community of Midhurst, this 2-storey Cape Cod-inspired home delivers comfort, space, and sophistication on a beautifully landscaped lot with mature trees, a sprinkler system, and no direct rear homes for added privacy. With nearly 4,200 finished sq ft, this showstopper offers an expansive layout ideal for family living, featuring five spacious bedrooms, abundant closet space, and incredible in-law potential with a partially finished basement and two separate staircases. Inside, enjoy hardwood flooring, pot lights, California shutters, and two inviting gas fireplaces. The kitchen features timeless white cabinetry, built-in appliances, a centre island, and a walkout to the expansive deck overlooking the backyard. Cool off all summer long in the inground saltwater pool designed for fun, relaxation, and memory-making with family and friends. Enjoy the convenience of a central vacuum system, main floor laundry with garage access, and a spacious driveway with an attached double-car garage. Just minutes to scenic parks and trails and only 10 minutes to all the amenities along Bayfield Street in Barrie, this is a rare opportunity to live beautifully in one of the area's most desirable neighbourhoods! (id:48303)
RE/MAX Hallmark Peggy Hill Group Realty Brokerage
197 Kennedy Avenue
Oro-Medonte, Ontario
BUILD YOUR DREAM JUST STEPS FROM LAKE SIMCOE ON THIS CLEARED 80 X 187 FT LOT! Unlock the potential of this incredible cleared residential lot just a short walk to Lake Simcoe with access to two fantastic beaches! Perfectly positioned for adventure, this property places you moments from Hawkestone Dock, the Hawkestone Yacht Club, scenic trails, and endless outdoor recreation. With Barrie and Orillia only about 15 minutes away, you can enjoy the best of both nature and city conveniences. Set on a spacious 80 x 187 ft lot offering 0.35 acres, this unique serviced property is ready for your vision with gas at the property line, electrical already available at the property, and a large private driveway in place. A dug well approximately 30-40 feet deep (not currently in working condition) and a holding tank are also on site, making this an even more exciting opportunity to create something truly special. (id:48303)
RE/MAX Hallmark Peggy Hill Group Realty
210 Southview Road
Barrie, Ontario
SPACIOUS HOME WITH A REGISTERED SECOND SUITE IN A PRIME INNISHORE NEIGHBOURHOOD! Welcome to 210 Southview Road, a standout opportunity in Barries sought-after Innishore neighbourhood, just a short six-minute stroll from Minets Point Park. Set on a beautifully manicured 50 x 155 ft lot, this property offers a fully fenced backyard framed by mature trees, perennial gardens, raised garden planters, a garden shed, and multi-tiered decks with a gas BBQ hookup - ideal for outdoor living. Over 2,000 sq ft of finished space delivers comfort and versatility, including an updated kitchen with stainless steel appliances and white cabinetry, a dining room with a 10 ft window overlooking the backyard, and a cozy living room with a Napoleon fireplace. The rec room includes a built-in bar area with a live edge bar, kegerator, mini fridge, and cabinetry. What truly sets this home apart is the legal second suite, registered with the City of Barrie, a one-bedroom unit offering excellent flexibility for extended family, multigenerational living, or income potential. With a double-wide driveway providing parking for five and a location close to parks, schools, transit, shopping, and the Allandale Rec Centre, this #HomeToStay offers comfort, versatility, and a prime Barrie location! (id:48303)
RE/MAX Hallmark Peggy Hill Group Realty

