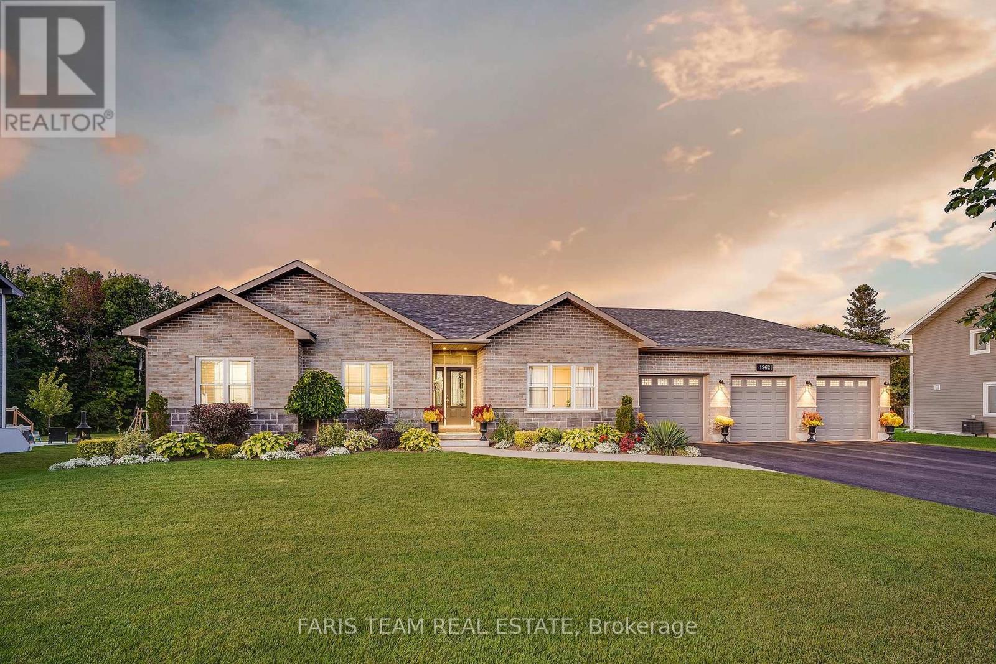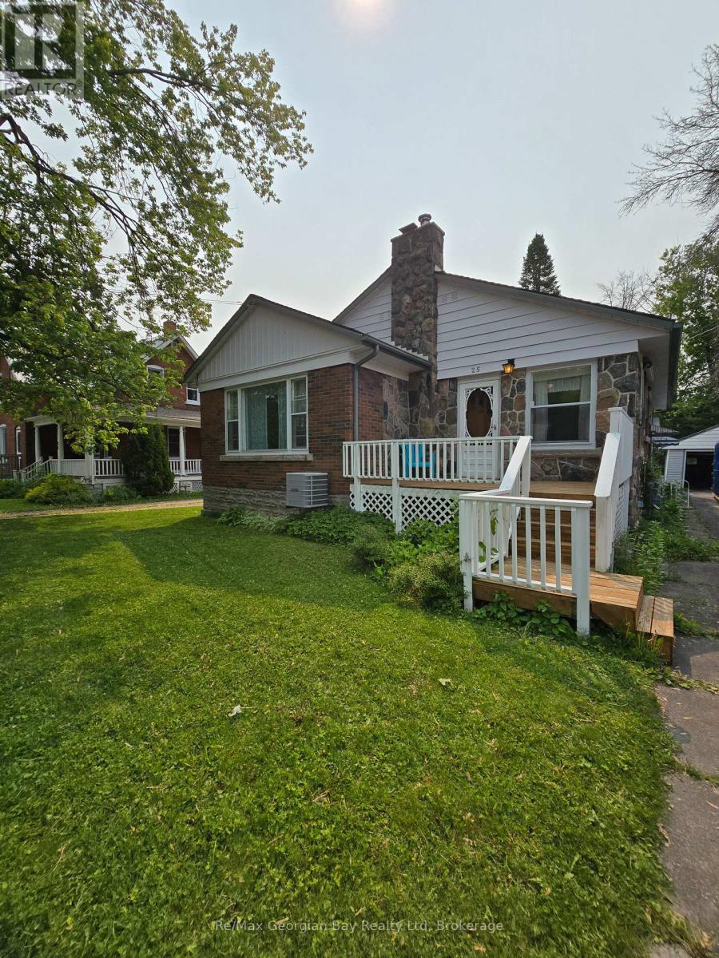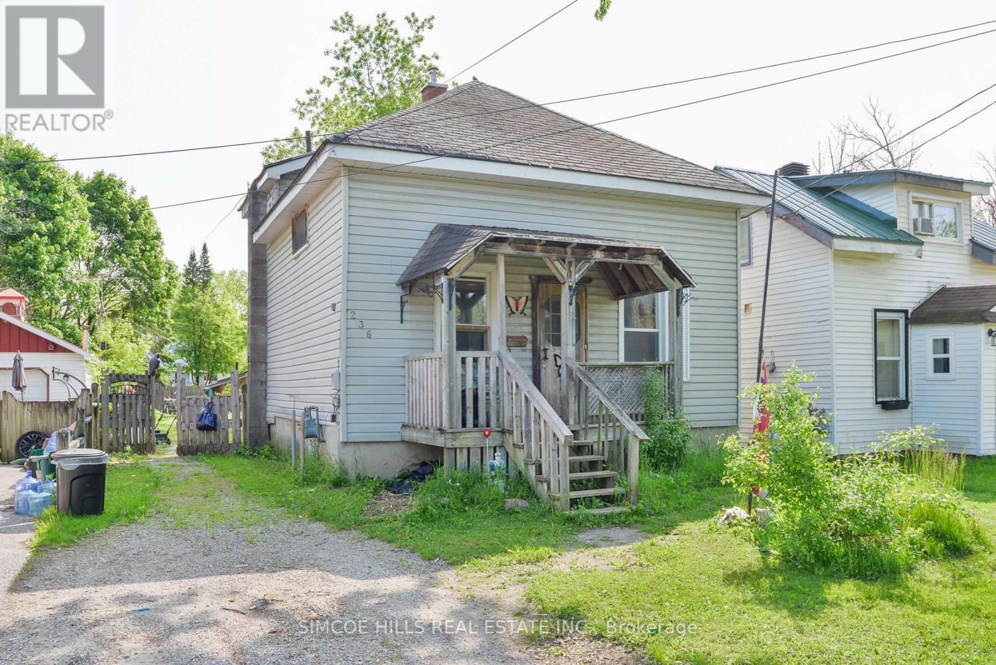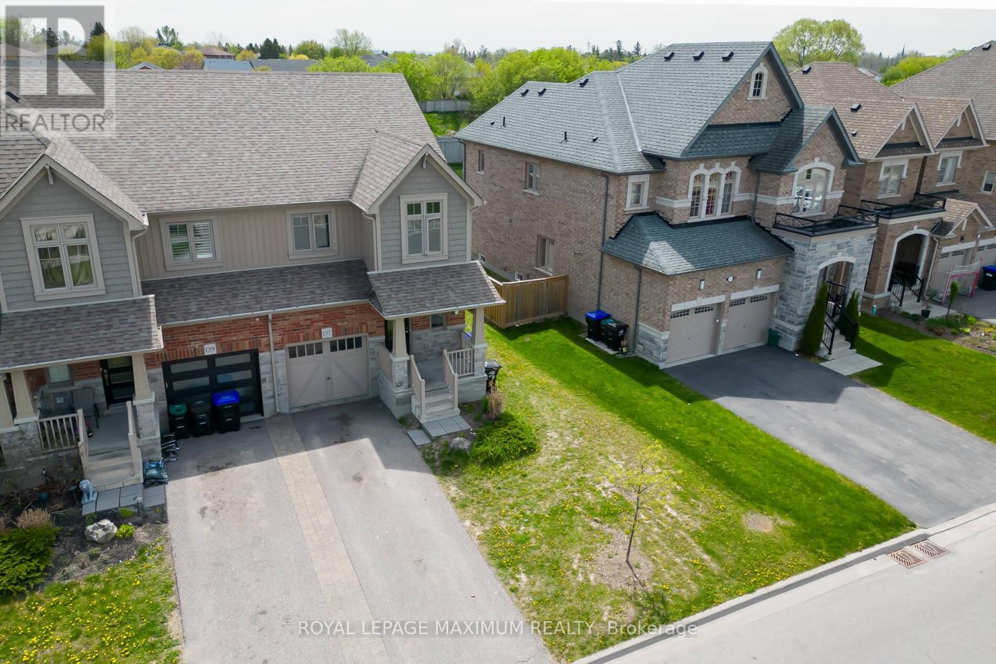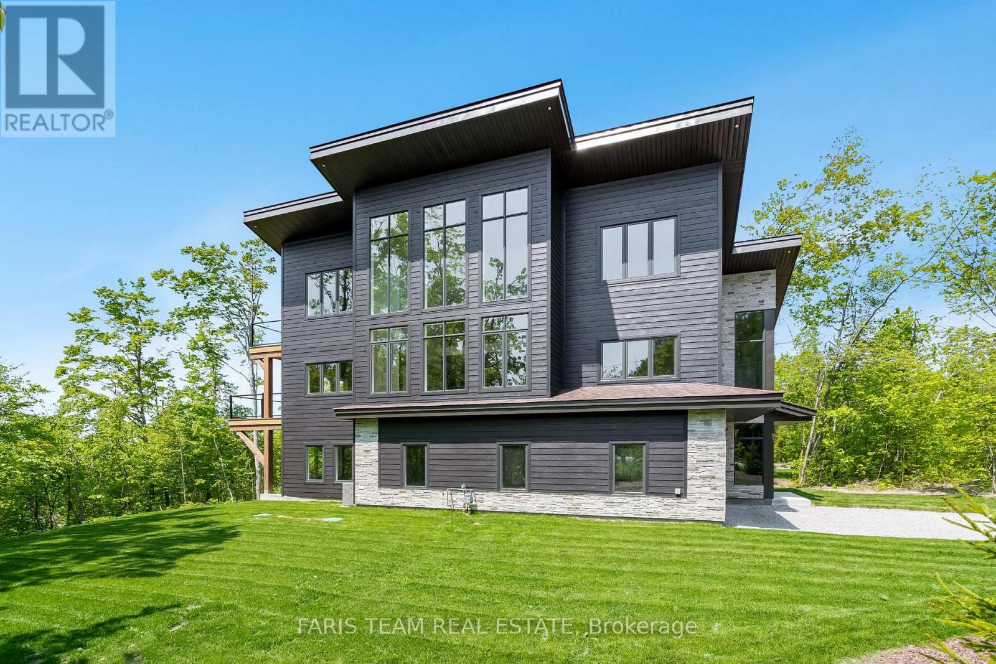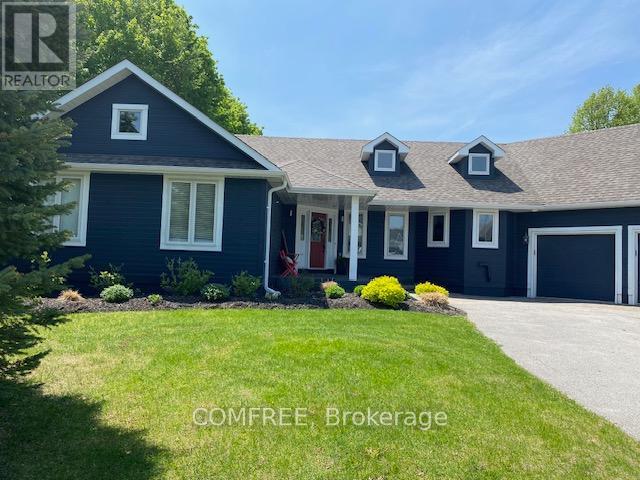1962 Elana Drive
Severn, Ontario
Top 5 Reasons Someone Would Want to Buy 1) Step into this impeccably maintained ranch bungalow, where every detail is thoughtfully designed for effortless entertaining and relaxed living 2) Enjoy a wonderful sense of community in this prime location, with easy access to in-town amenities, major highways, renowned ski resorts, and esteemed local schools 3) Flowing main level boasting an open-concept kitchen, formal dining room, bright living room, three sizeable bedrooms, and the convenience of main floor laundry 4) Expansive basement recreation room, highlighted by a wet bar, cozy gas fireplace, and built-in cabinets, creates the perfect ambiance for lively gatherings or a peaceful retreat, while the triple car garage and fully insulated 936 square foot detached garage provide ultimate storage and workspace, offering endless possibilities for hobbies or extra storage 5) Tranquil, beautifully manicured yard, featuring an inviting inground pool, becomes a picturesque outdoor oasis, ideal for summer enjoyment and leisurely escapes.2,646 fn.sq.ft. Age 12. Visit our website for more detailed information. (id:48303)
Faris Team Real Estate
25 Gray Street
Severn, Ontario
In search of a quaint, solid stone & brick bungalow in the heart of Coldwater? This property is a must-see! Featuring 2 bedrooms, 2 bathrooms, a roomy eat-in kitchen with separate dining room that could potentially be a 3rd bedroom on main floor, large living room with a beautiful stone fireplace, a generator, central air, a sunroom to enjoy with a walk-out to the deck and the beautiful backyard with a B/I shuffle board, an oversized single garage, a full partially finished basement includes 3 piece bath, laundry, family room, workshop/utility room and a LARGE storage room. Located within walking distance to school, downtown, churches, bowling, rec centre & SO much more. This house won't last long, check it out today!! (id:48303)
RE/MAX Georgian Bay Realty Ltd
236 Front Street S
Orillia, Ontario
Affordable 3-bedroom home with Spacious rooms. Eat in kitchen with access to back deck from laundry room located right off the kitchen. Covered front porch. Hot water on demand. A Newer Central Air conditioner unit (not hooked up yet). A tool shed and a small workshop with a woodstove. This home presents a fantastic opportunity for those looking to add their own vision. Ideal for anyone on a budget or an investment buyer looking to create up to 3 units. The backyard is large, private and fenced in. Located within walking distance to Orillia's waterfront and downtown area where you can enjoy the trails, Shopping, Parks, & dining and all that Orillia has to offer. Plenty of room to extend the private driveway to accommodate more parking. Don't miss your chance to get started on home ownership. (id:48303)
Simcoe Hills Real Estate Inc.
55 Nelson Street
Barrie, Ontario
Amazing East End Location With A Short Stroll To Nelson's Lookout And Waterfront Park & Beach.Stunning Fully New Renovated 3+3 Bedrooms Detached House, Beautiful Hardwood Flooring Throughout, New Custom Kitchen With Quartz Countertops , New Painting ,2 Parking Spaces. Large, Bright Walk-Up Basement With With Separate Entrance $$$.. Laminate Floors Throughout. Close To No Frills ,Nelson Park.Shopping And Hwy400. **EXTRAS** brand New Washer, Dryer, Fridge And Stove . First/Last Months & Credit Check & Rent Application & References & Employment Letters & Pay Stubs Required. Preferably No Pet . No Smoking. (id:48303)
Homelife Golconda Realty Inc.
15 Black Ash Trail
Barrie, Ontario
MOTIVATED SELLER! BEAUTIFUL FAMILY HOME WITH SPACE TO GROW IN THE HEART OF ARDAGH BLUFFS! Nestled in a peaceful, quiet neighbourhood in the sought-after Ardagh Bluffs, this all-brick 2-storey home is just a short walk to the scenic Ardagh Bluffs trails, a Catholic school, and a playground, with major amenities only a 5-minute drive away. With 2,336 sq ft of above-grade living space, the expansive interior includes a renovated kitchen with white cabinets, quartz counters, tiled backsplash, and stainless steel appliances, including a gas stove. Enjoy casual meals in the bright breakfast area, which opens to the backyard, or host elegant dinners in the formal dining room and living room. Gorgeous hardwood floors flow through some of the main level, and a cozy gas fireplace adds warmth to the family room. The renovated main-floor laundry room offers ample storage and a convenient utility sink with garage access. Upstairs, the spacious primary bedroom features a walk-in closet and a 4-piece ensuite with a soaker bath, while three other generous bedrooms provide plenty of space for the whole family. Plus, the unfinished basement is a blank canvas, ready to be customized to fit your needs! The fenced yard hosts a refreshed large rear deck and a gazebo, perfect for outdoor living. Major updates include newer shingles, and an upgraded furnace and air conditioning system (2022) offering added value and peace of mind. With its spacious layout, modern updates, and unbeatable location, this #HomeToStay is truly a must-see! (id:48303)
RE/MAX Hallmark Peggy Hill Group Realty
1589 Angus Street
Innisfil, Ontario
Welcome To Luxury And Comfort In The Heart Of Innisfil! This Stunning Brick And Stone Detached Home Sits Proudly On A Premium Corner Lot In The Highly Soughtafter Alcona Neighbourhood. Step Inside To A Grand Foyer Illuminated By Pot Lights, Leading To Rich Hardwood Floors And An Open-Concept Layout Designed For Modern Living. The Chef-Inspired Kitchen Boasts Top-Of-The-Line Jenn-Air Appliances, Granite Countertops, And Seamless Flow Into An Elegant Living Area Featuring A Cozy Fireplace With A Mounted TV Perfect For Relaxing In Your Own Zen-Like Retreat. The Dining Room Features A Custom Designer Art Wall, While A Versatile Main Floor Room Can Be Used As A Guest Suite Or Home Office. Upstairs, The Primary Suite Offers His And Hers Closets, A Luxurious 5-Piece Ensuite With A Soaker Tub, Glass Shower, And Elegant Tile Finishes. Three Additional Bedrooms Are Generously Sized, One With Its Own 4piece Ensuite. Bonus: Second-Floor Laundry For Added Convenience. Just Steps From: Lake Simcoe & Innisfil Beach Scenic Nature Trails & Parks Shops, Restaurants, And Top-Rated Schools Future GO Station & Quick Access To Hwy 400 Local Hospital And More! (id:48303)
Homelife/future Realty Inc.
15 Black Ash Trail
Barrie, Ontario
MOTIVATED SELLER! BEAUTIFUL FAMILY HOME WITH SPACE TO GROW IN THE HEART OF ARDAGH BLUFFS! Nestled in a peaceful, quiet neighbourhood in the sought-after Ardagh Bluffs, this all-brick 2-storey home is just a short walk to the scenic Ardagh Bluffs trails, a Catholic school, and a playground, with major amenities only a 5-minute drive away. With 2,336 sq ft of above-grade living space, the expansive interior includes a renovated kitchen with white cabinets, quartz counters, tiled backsplash, and stainless steel appliances, including a gas stove. Enjoy casual meals in the bright breakfast area, which opens to the backyard, or host elegant dinners in the formal dining room and living room. Gorgeous hardwood floors flow through some of the main level, and a cozy gas fireplace adds warmth to the family room. The renovated main-floor laundry room offers ample storage and a convenient utility sink with garage access. Upstairs, the spacious primary bedroom features a walk-in closet and a 4-piece ensuite with a soaker bath, while three other generous bedrooms provide plenty of space for the whole family. Plus, the unfinished basement is a blank canvas, ready to be customized to fit your needs! The fenced yard hosts a refreshed large rear deck and a gazebo, perfect for outdoor living. Major updates include newer shingles, and an upgraded furnace and air conditioning system (2022) offering added value and peace of mind. With its spacious layout, modern updates, and unbeatable location, this #HomeToStay is truly a must-see! (id:48303)
RE/MAX Hallmark Peggy Hill Group Realty Brokerage
1 Chef Lane Unit# 207
Barrie, Ontario
Welcome To Bistro 6 Condo Complex, Awesome South East Barrie Location, Walking Distance To The South Barrie Go Station, , 2 Bedroom 2 Bathrooms, Open Concept Floor Plan, Laminate Flooring, Includes Fridge, Stove, Undercounter Dishwasher, Microwave and Stacking Washer and Dryer, Insuite Laundry, 1 Under Ground Parking Space, Several Amenities Included Such As Play Area, Basket Ball Court, Community Fitness Centre, Outdoor Kitchen With Pizza Oven and Barbeque, Community Kitchen With Spice Library, Immediate Possession Available, (id:48303)
Royal LePage First Contact Realty Brokerage
137 Hutchinson Drive
New Tecumseth, Ontario
Best Deal In Alliston! Desirable End Unit Townhouse in the Heart of Alliston Welcome to this charming 3-bedroom, 2-bathroom end unit townhouse offering style, space, and comfort in one of Allistons most desirable communities. This bright and airy home features an open-concept main floor with a spacious great room perfect for entertaining over looking the backyard enhanced by natural light streaming through extra windows unique to end units. The family-sized kitchen includes a centre island and eat in area. Enjoy the convenience of indoor garage access and a main floor powder room. Upstairs, you'll find generously sized principal rooms with a walk-in closet. The unfinished basement includes a 3-piece rough-in and awaits your personal touch ideal for future expansion. Just freshly painted, neutral decor throughout means this home is truly move-in ready. Dont miss your chance to own this gem in a family-friendly neighbourhood close to parks, schools, shopping, and more. (id:48303)
Royal LePage Maximum Realty
3316 Line 4 N
Oro-Medonte, Ontario
Top 5 Reasons You Will Love This Home: 1) Horseshoe Valley's newest modern chalet delivering a stunning retreat where contemporary designmeets nature, nestled on the hills, offering breathtaking western views that will leave you in awe 2) Custom-built 4,118 square foot chaletboasting soaring ceilings, floor-to-ceiling windows, and multiple balconies, framing unparalleled panoramic views of the valley 3) Open-conceptmain level designed for both relaxation and entertainment, featuring a spacious gourmet kitchen with a breakfast bar, a double-sided fireplace,and an inviting atmosphere perfect for hosting 4) Luxurious primary suite hosting a private retreat with its own fireplace, private balcony, andspa-like ensuite, complete with double sinks, a freestanding tub, a walk-in shower, and an expansive walk-in closet 5) Experience the best ofHorseshoe Valley, where outdoor adventure meets resort living, with mountain biking, skiing, golf, treetop trekking, beach volleyball, ATVing,snowmobiling, and the brand-new Vetta Spa. 2,978 above grade sq.ft. plus a finished basement. Visit our website for more detailed information.*Please note some images have been virtually staged to show the potential of the home. (id:48303)
Faris Team Real Estate
30 Bridle Path
Oro-Medonte, Ontario
Fully upgraded home in the heart of Horseshoe Valley! This property features a recently updated kitchen and beautifully renovated main-level bathrooms. Brand new hardwood floors run throughout, with elegant custom millwork in every bedroom. Enjoy a sunken living room with built-in cabinetry and a seamless flow to the private, tree-lined backyard complete with a spacious deck and direct access to the kitchen, perfect for entertaining. The renovated basement includes a large rec room with built-ins, a full bar with mini fridge, a large bedroom, and a modern 3-piece bath. Ample parking with an oversized driveway and a 2-car garage. Located on the end of a quiet cup-de-sac. (id:48303)
Comfree
29215 Simcoe Street
Kawartha Lakes, Ontario
Welcome to 29215 Simcoe Street in Kawartha Lakes an exceptional opportunity to own nearly 100 acres of beautiful countryside in the quiet area of Rural Eldon. This fully renovated 4-bedroom, 2-bathroom raised bungalow has been thoughtfully updated throughout, featuring a brand-new kitchen and bathrooms, stylish flooring, modern lighting, and fresh trim. The finished basement adds even more living space, and a high-efficiency Lennox furnace ensures year-round comfort. Equestrians and hobby farmers will appreciate the large barn with stalls, an indoor riding arena for year-round training, and acres of open land perfect for grazing, recreation, or future development. Arena area could also be perfect for storing cars, recreation vehicle's, or even converted into your own indoor hockey rink in the winter time!!!! The property includes an upgraded water treatment system, a new well pump and line, and a new propane valve installed in 2022. With a private septic system and nearly 100 acres of versatile land, this property offers endless potential for agricultural use, business ventures, or peaceful rural living. Nestled on a quiet stretch of Simcoe Street, the home provides privacy without sacrificing convenience. Whether you're looking for a hobby farm, an equestrian retreat, or simply space to roam and breathe. Some photos are VS Staged. (id:48303)
RE/MAX West Realty Inc.

