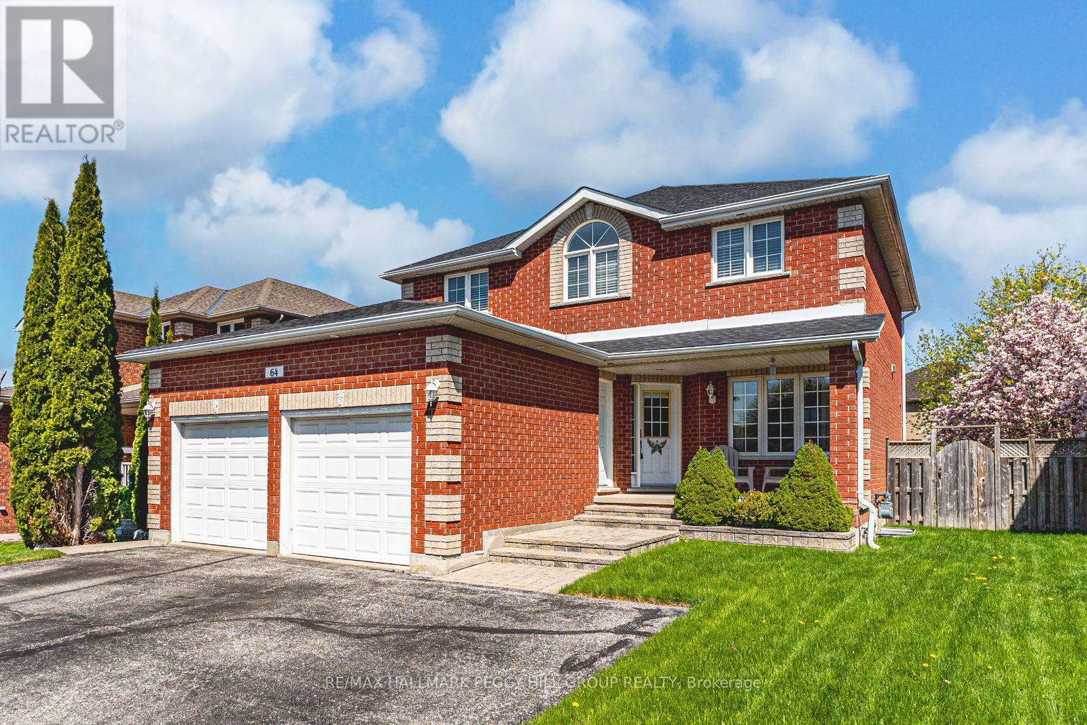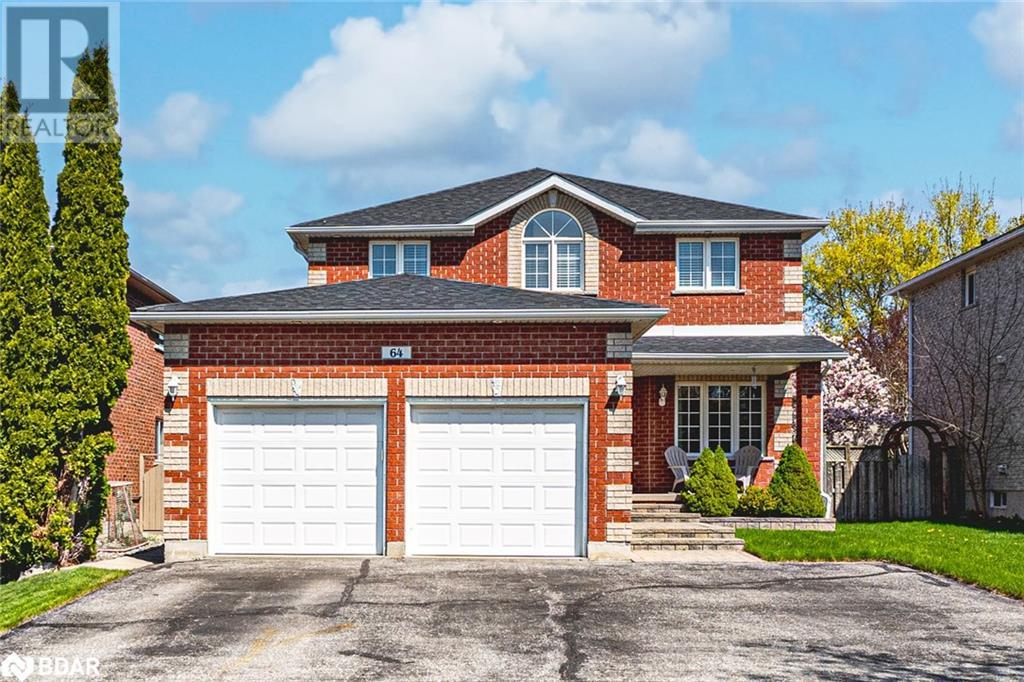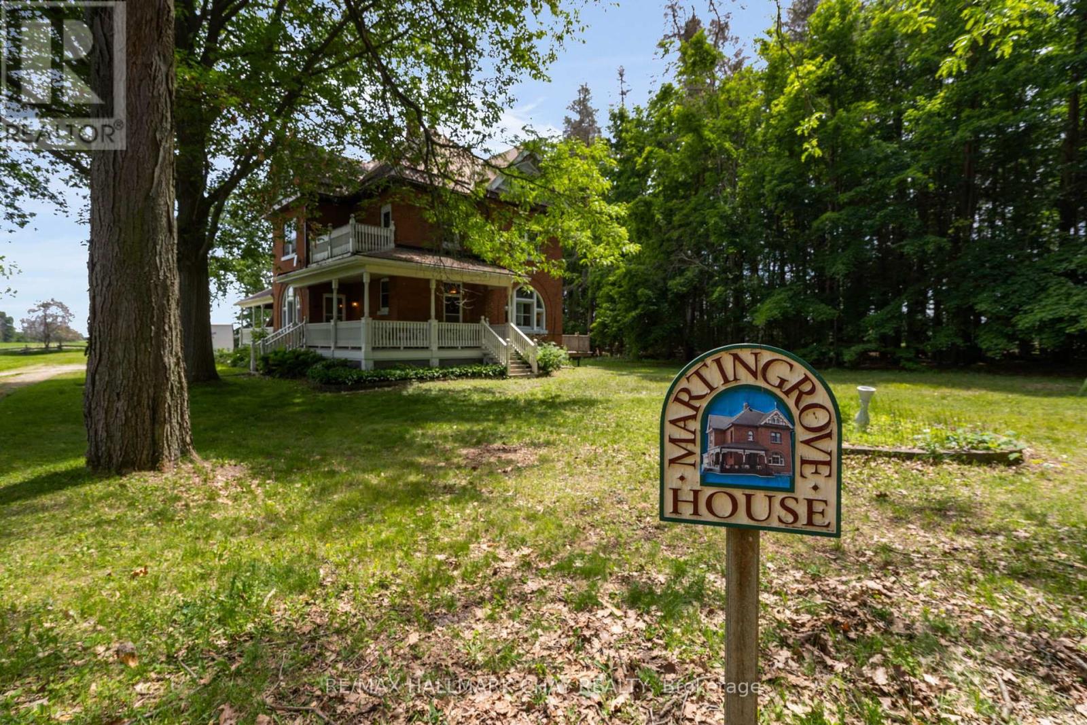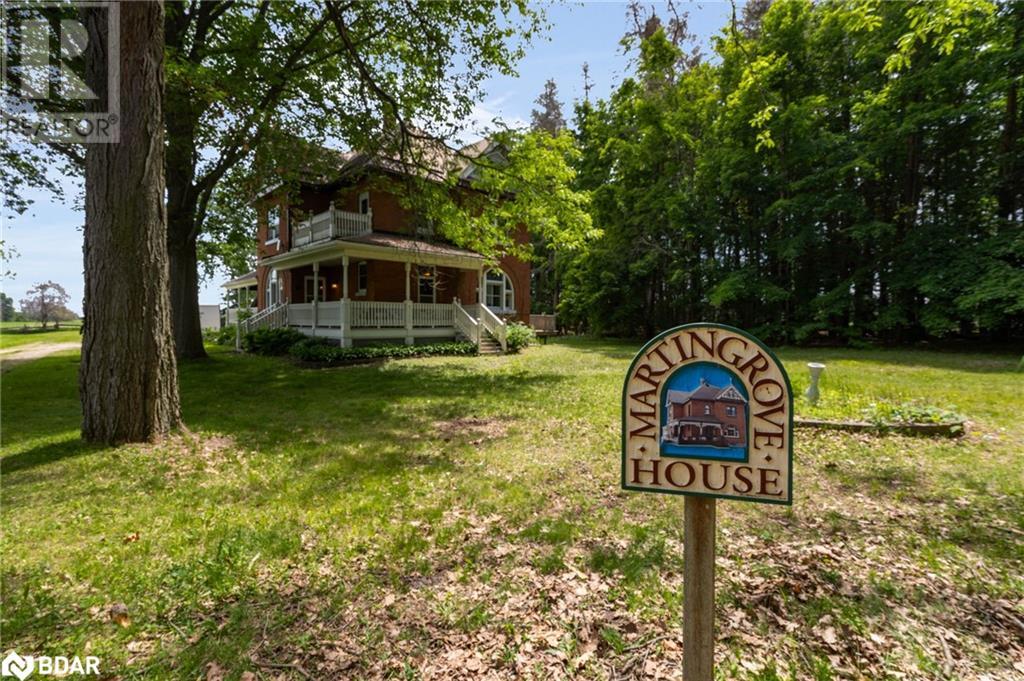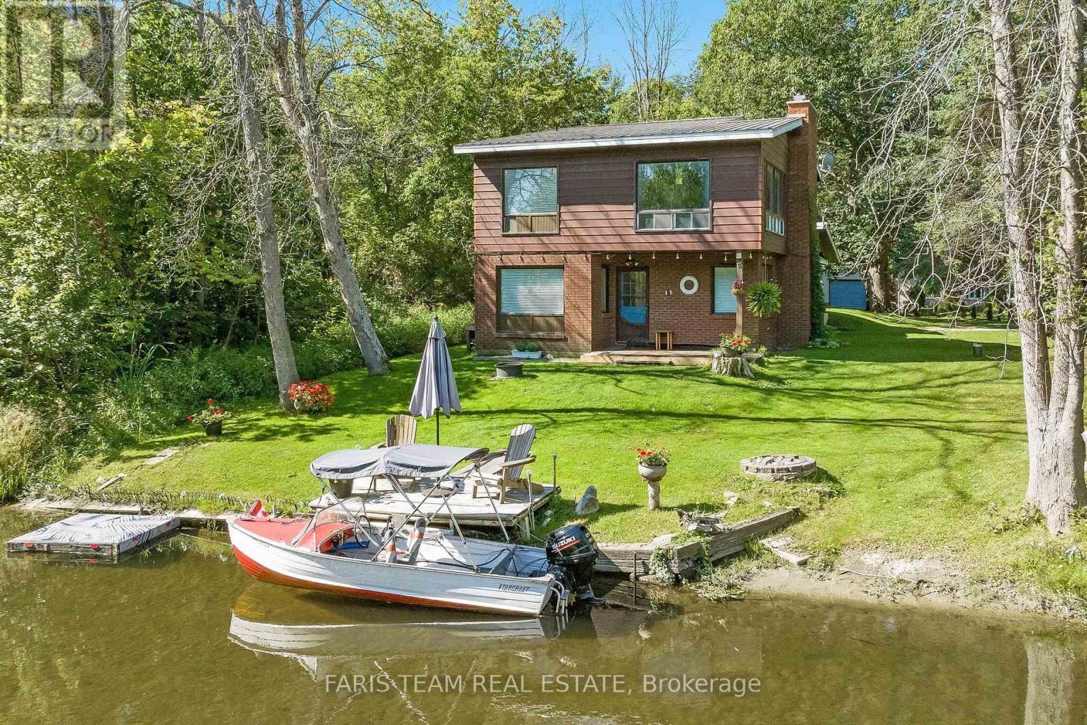64 Summerset Drive
Barrie, Ontario
WELL-LOVED ARDAGH HOME WITH SIGNIFICANT UPDATES & FLEXIBLE SPACE FOR MULTI-GENERATIONAL NEEDS! Tucked into the quiet, family-friendly Ardagh neighbourhood, this spacious home offers exceptional versatility with over 3,100 sq ft of finished living space, including a fully finished walk-up basement with in-law capability. Classic curb appeal sets the tone with a red brick exterior, covered front porch, manicured lawn, defined garden beds, and a triple-wide driveway leading to an attached two-car garage with inside access through the mudroom. Step inside to a thoughtful layout featuring a formal dining room, separate living room with fireplace, a comfortable family room, and a bright kitchen with warm wood cabinetry, pot lights, tile backsplash, extended breakfast bar, and a double garden door walkout to the fully fenced backyard with a large covered deck and garden shed. Upstairs, the generous primary suite offers double door entry, a walk-in closet, and a 6-piece ensuite with jetted tub, dual vanity and separate shower, while two additional bedrooms share a 6-piece bath. The walk-up basement is ideal for extended family or multi-generational living, complete with its own entrance, full kitchen, dining area, rec room, two bedrooms, full bathroom, newer laminate in the living area, newer carpet in the bedrooms, and radiant floor heating. Laundry is conveniently located on the second floor, with a separate additional laundry area in the basement. Walk to schools, parks, and nearby trails, and enjoy quick access to Kempenfelt Bay, Centennial Beach, downtown Barrie, the GO station, and commuter routes. With significant updates already taken care of, including shingles, furnace and A/C, this well-kept #HomeToStay is full of heart, full of space, and ready to be loved by its next owners! (id:48303)
RE/MAX Hallmark Peggy Hill Group Realty
307 - 100 Dean Avenue
Barrie, Ontario
Bright, Airy & Beautifully Upgraded -- Your Next Home Awaits! This home welcomes you with a sense of calm and clarity, an open-concept design where light flows freely and every space feels intentional. The kitchen and bathrooms feature polished quartz counters that add just the right amount of luxury, paired with stainless steel appliances and stylish flooring throughout for a clean, cohesive look. Crown moulding adds a classic detail that subtly defines and enhances the space. Both bedrooms are impressively spacious, offering flexibility whether you're unwinding, working, or recharging. Need a quiet corner for focus or creativity? The den is ready to become your office, studio, or reading nook. You'll find two full bathrooms, one with a glass walk-in shower, the other with a bathtub perfect for soaking away the day. Step out onto the large balcony, an ideal spot to enjoy a morning coffee or watch the sun dip below the horizon. Extras like in-suite laundry, underground parking, a secure storage locker, and access to a private gym just steps away make day-to-day life smoother. With the Barrie South GO Station, shopping, restaurants, Painswick Park, and great schools all close by, everything you need is within easy reach. This is more than a place to live, its a place that feels just right. ** ADDITIONAL PARKING FOR LEASE AVAILABLE ** (id:48303)
Century 21 B.j. Roth Realty Ltd.
15 - 325 West N Street
Orillia, Ontario
Welcome to 325 West Street North 15 A Bright And Charming Gem That Feels Like Home From The Moment You Walk In. A Well Maintained, Smart And Functional Layout. Front Entry And Direct Access Through The Garage. The Home Offers An Open Concept Living/Dining Room Layout W/Walk Out To A Deck And Partially Fenced In Backyard, Perfect For BBQs And Summer Fun. Includes 4 Well Sized Bedrooms. The Basement Features Fantastic In-Law Suite Potential Complete With A Cozy Reading Nook And Media Room. Ideally Located Minutes From Highway 11, Schools, Shops, Downtown, The Beach and Parks. Everything You Need Is Within Reach. Don't Miss Your Chance To Own This Warm And Inviting Home. **EXTRAS** Engineered Laminate Floors (2021) Stainless Steel Samsung Fridge, Stove and Dishwasher (2020) Built-in Microwave (2020) Insigna Washer & Dryer (2019), Shingles (2016) Hot Water Tank And Furnace Are Owned. Maintenance Fees Cover Grass Cutting, Snow Removal And Property Maintenance. (id:48303)
Keller Williams Referred Urban Realty
64 Summerset Drive
Barrie, Ontario
WELL-LOVED ARDAGH HOME WITH SIGNIFICANT UPDATES & FLEXIBLE SPACE FOR MULTI-GENERATIONAL NEEDS! Tucked into the quiet, family-friendly Ardagh neighbourhood, this spacious home offers exceptional versatility with over 3,100 sq ft of finished living space, including a fully finished walk-up basement with in-law capability. Classic curb appeal sets the tone with a red brick exterior, covered front porch, manicured lawn, defined garden beds, and a triple-wide driveway leading to an attached two-car garage with inside access through the mudroom. Step inside to a thoughtful layout featuring a formal dining room, separate living room with fireplace, a comfortable family room, and a bright kitchen with warm wood cabinetry, pot lights, tile backsplash, extended breakfast bar, and a double garden door walkout to the fully fenced backyard with a large covered deck and garden shed. Upstairs, the generous primary suite offers double door entry, a walk-in closet, and a 6-piece ensuite with jetted tub, dual vanity and separate shower, while two additional bedrooms share a 6-piece bath. The walk-up basement is ideal for extended family or multi-generational living, complete with its own entrance, full kitchen, dining area, rec room, two bedrooms, full bathroom, newer laminate in the living area, newer carpet in the bedrooms, and radiant floor heating. Laundry is conveniently located on the second floor, with a separate additional laundry area in the basement. Walk to schools, parks, and nearby trails, and enjoy quick access to Kempenfelt Bay, Centennial Beach, downtown Barrie, the GO station, and commuter routes. With significant updates already taken care of, including shingles, furnace and A/C, this well-kept #HomeToStay is full of heart, full of space, and ready to be loved by its next owners! (id:48303)
RE/MAX Hallmark Peggy Hill Group Realty Brokerage
1407 Flos 8 Road W
Springwater, Ontario
Welcome to Martingrove! One of springwaters designated Heritage homes. The handcrafted details are stunning, this home will call you... Built in 1906 on a private 2.57 acre property surrounded by mature trees and backing and siding onto a farm field. Sound of birds and tanquility. Original Wavy stained glass windows and stained glass transom windows with Fleur-de-lis above doorways. Hardwood flooring on main and upper. Solid field stone wood fireplace surround. Two bathrooms 3 piece on main and very large spa size bathroom on upper. Updated electrical, metal roof. The hand crafted railing and balusters are breath taking.Back staircase from kitchen with a gorgeous amber glass fixture and fleur de lis transom window. Wrap around porch for serene outdoor seating. Hot Tub off the back deck. Solar panel contract that draws income. This home is charming and grand. (id:48303)
RE/MAX Hallmark Chay Realty
1407 Flos 8 Road W
Springwater, Ontario
Welcome to Martingrove! One of springwaters designated Heritage homes. The handcrafted details are stunning, this home will call you... Built in 1906 on a private 2.57 acre property surrounded by mature trees and backing and siding onto a farm field. Sound of birds and tanquility. Original Wavy stained glass windows and stained glass transom windows with Fleur-de-lis above doorways. Hardwood flooring on main and upper. Solid field stone wood fireplace surround. Two bathrooms 3 piece on main and very large spa size bathroom on upper. Updated electrical, metal roof. The hand crafted railing and balusters are breath taking.Back staircase from kitchen with a gorgeous amber glass fixture and fleur de lis transom window. Wrap around porch for serene outdoor seating. Hot Tub off the back deck. Solar panel contract that draws income. This home is charming and grand. (id:48303)
RE/MAX Hallmark Chay Realty Brokerage
35 Birkhall Place
Barrie, Ontario
UPDATED & EXPANSIVE 2-STOREY BEAUTY ON A PREMIER STREET MADE FOR LIVING, GATHERING & GROWING! This isn't just a house - it's that house on one of Barrie's most coveted streets, surrounded by mature trees, executive-style homes, and the kind of neighbourhood where pride of ownership meets that unmistakable feeling of home. Set on a 44' x 113' lot, the curb appeal is enhanced with a bold architectural design, an upper-level balcony, a stone-accented facade, landscaped gardens, and tiered stone steps leading to a covered entry. Inside offers 2,651 sqft of finished space with 9' California knockdown ceilings, hardwood, tile, and updated vinyl plank. The kitchen features cherry-toned cabinets, stainless steel appliances, under-cabinet lighting, an island, a newer electric stove, and a gas line. Updated double garden doors off the eat-in area open to a fenced backyard with a stone patio, garden beds, a shed, and a hot tub. Just off the kitchen, a formal dining room with a tray ceiling, warm lighting, and a decorative transom window adds an elegant touch. The living room showcases a gas fireplace, built-in shelving, and wired surround sound. The front office is bright and polished with crown moulding, French doors, and large windows. Main floor laundry includes garage access, side yard entry, and linen storage. Upstairs features newer vinyl plank and four bedrooms, including a newly added one with barn door entry. The primary suite boasts double doors, a walk-in closet, and a 17' balcony. The ensuite includes a tiled walk-in shower with a water tower, a soaker tub, a water closet, double sinks, a phone, and a mounted TV. A renovated main bath features a quartz topped vanity, glass shower door, modern tile, and built-in niche. The unfinished basement is ready for your vision. Extras include newer shingles, AC, front-facing windows, 200 amp service, central vac, and owned water softener. A forever-worthy #HomeToStay in a location that's every bit as special as what's inside! (id:48303)
RE/MAX Hallmark Peggy Hill Group Realty
35 Birkhall Place
Barrie, Ontario
UPDATED & EXPANSIVE 2-STOREY BEAUTY ON A PREMIER STREET MADE FOR LIVING, GATHERING & GROWING! This isn't just a house - it's that house on one of Barrie's most coveted streets, surrounded by mature trees, executive-style homes, and the kind of neighbourhood where pride of ownership meets that unmistakable feeling of home. Set on a 44' x 113' lot, the curb appeal is enhanced with a bold architectural design, an upper-level balcony, a stone-accented facade, landscaped gardens, and tiered stone steps leading to a covered entry. Inside offers 2,651 sqft of finished space with 9' California knockdown ceilings, hardwood, tile, and updated vinyl plank. The kitchen features cherry-toned cabinets, stainless steel appliances, under-cabinet lighting, an island, a newer electric stove, and a gas line. Updated double garden doors off the eat-in area open to a fenced backyard with a stone patio, garden beds, a shed, and a hot tub. Just off the kitchen, a formal dining room with a tray ceiling, warm lighting, and a decorative transom window adds an elegant touch. The living room showcases a gas fireplace, built-in shelving, and wired surround sound. The front office is bright and polished with crown moulding, French doors, and large windows. Main floor laundry includes garage access, side yard entry, and linen storage. Upstairs features newer vinyl plank and four bedrooms, including a newly added one with barn door entry. The primary suite boasts double doors, a walk-in closet, and a 17' balcony. The ensuite includes a tiled walk-in shower with a water tower, a soaker tub, a water closet, double sinks, a phone, and a mounted TV. A renovated main bath features a quartz topped vanity, glass shower door, modern tile, and built-in niche. The unfinished basement is ready for your vision. Extras include newer shingles, AC, front-facing windows, 200 amp service, central vac, and owned water softener. A forever-worthy #HomeToStay in a location that's every bit as special as what's inside! (id:48303)
RE/MAX Hallmark Peggy Hill Group Realty Brokerage
14 Autumn Lane
Barrie, Ontario
Beautiful updated Ranch style bungalow in desirable Allandale Community of Barrie*Almost 1600 sqft on main level* 3 good sized bedrooms, main floor family room with Electric brick fireplace (can convert to wood or make it gas!), Large eat-in family kitchen* 2 walk outs to updated deck privacy and a treed fully fenced yard* Covered front vestibule with entry to garage* Basement has a finished open stairway and hallway and 2 pc bath. Plenty of room to create your own finished space down there* Recent updates include upgraded engineered hardwoods through main floor and new trim, New ensuite bathroom, updated main bath with new counters, sink & fixtures & toilet, revamped kitchen painted with new hardware and pot lighting, fresh paint throughout, mostly newer lighting fixtures. 2-Stage Carrier Furnace 2019, owned hot water tank. Windows and shingles and AC appear newer and in great condition. Offers anytime. (id:48303)
RE/MAX Hallmark Chay Realty
32 Arch Brown Court
Barrie, Ontario
Your search ends here! This stunning executive townhome with professionally finished walk-out basement has been meticulously maintained with beautiful updates throughout! Backing on to East Bayfield Park makes 32 Arch Brown Court the perfect place to start or raise your family with tennis courts, basketball, soccer fields, baseball diamonds, children's playground and a soccer dome all accessed from your own backyard! The main floor features soaring 9' ceilings and a beautifully renovated dine-in kitchen complete with a centre island, breakfast bar, granite countertops, stainless steel appliances, and so much more! The versatile main floor layout accommodates an open-concept dining room and combination living room with a cozy gas fireplace and walk-out to your own private deck! The second floor includes a spacious primary suite with a walk-in closet and room for a home office if desired. Two additional generous bedrooms provide ample space for your family to grow and create lasting memories. Retreat to the fully renovated walk-out basement showcasing a stylish glass panel staircase and plenty of room to relax and unwind. This gorgeous home has the versatility and feel of a semi-detached linked only at the garage on one side offering rare access to your private, fully-fenced backyard! You will be impressed by all that this home has to offer including convenient access from the garage. This highly sought-after enclave of homes is tucked away on a private, child friendly cul-de-sac in Barrie's north end and only steps to top-ranked schools, shops, restaurants and Georgian Mall. Easy access to Highway 400 and public transit offering direct routes to Georgian College and Royal Victoria Hospital. Your keys await you! **EXTRAS** Many recent updates and improvements including new Furnace ('24), Central Air Conditioner ('24), Stove ('24), Microwave Hoodfan ('24), Tankless Hot Water Heater ('22), Basement Renovation ('22), Laundry Room Renovaton ('24) Shingles to be replaced (id:48303)
Main Street Realty Ltd.
121 Mulcaster Street
Barrie, Ontario
This imposing century home sits solid and proud on a 66 x 110 treed downtown property a short walk to all the arts and entertainment Barrie's vibrant downtown has to offer. Grand scale principal rooms replete with 12 inch baseboards, plaster moldings and soaring ceilings. Surprising main floor master bedroom with walk-in closet, 3 more bedrooms plus a den upstairs. So much character and history make this large space feel like home. You can see Kempenfelt Bay from the front yard- take your fishing rods - its a 2 minute stroll to Heritage Park and the waterfront trail. Live and work here- with RM2 zoning, there are many possible home occupations or multi-family options. This spacious home and property represents an excellent value! (id:48303)
Royal LePage First Contact Realty Brokerage
54 Hearthstone Drive
Tay, Ontario
Top 5 Reasons You Will Love This Home: 1) Recreation and entertainers dream being on the Sturgeon River, offering excellent fishing and easy access to Georgian Bay, with the added benefit of having the paved Tay Trails run alongside the property with direct access at the back of the property 2) One-of-a-kind home design featuring an extensive family room on the second level surrounded by windows overlooking the river, and a wood-burning fireplace, perfect for peaceful evenings 3) Enjoy the primary bedroom getaway on the third level, away from the family with exclusive ensuite access 4) A deceivingly large garage, over 50' deep, fitting up to three cars, with additional property behind 5) Tranquil neighbourhood with quick access to Highways 12 and 400. 2,115 above grade sq.ft. Age 54. Visit our website for more detailed information. *Please note some images have been virtually staged to show the potential of the home. (id:48303)
Faris Team Real Estate Brokerage

