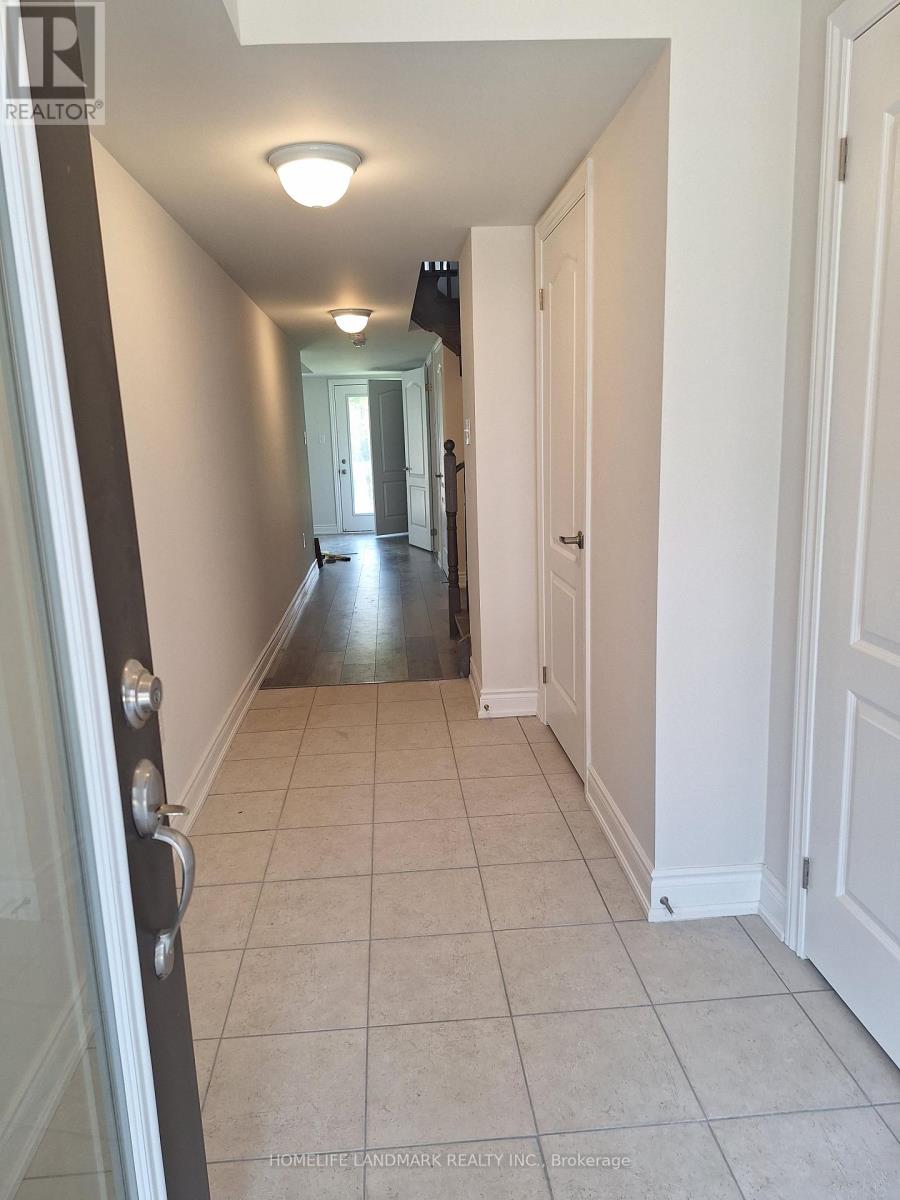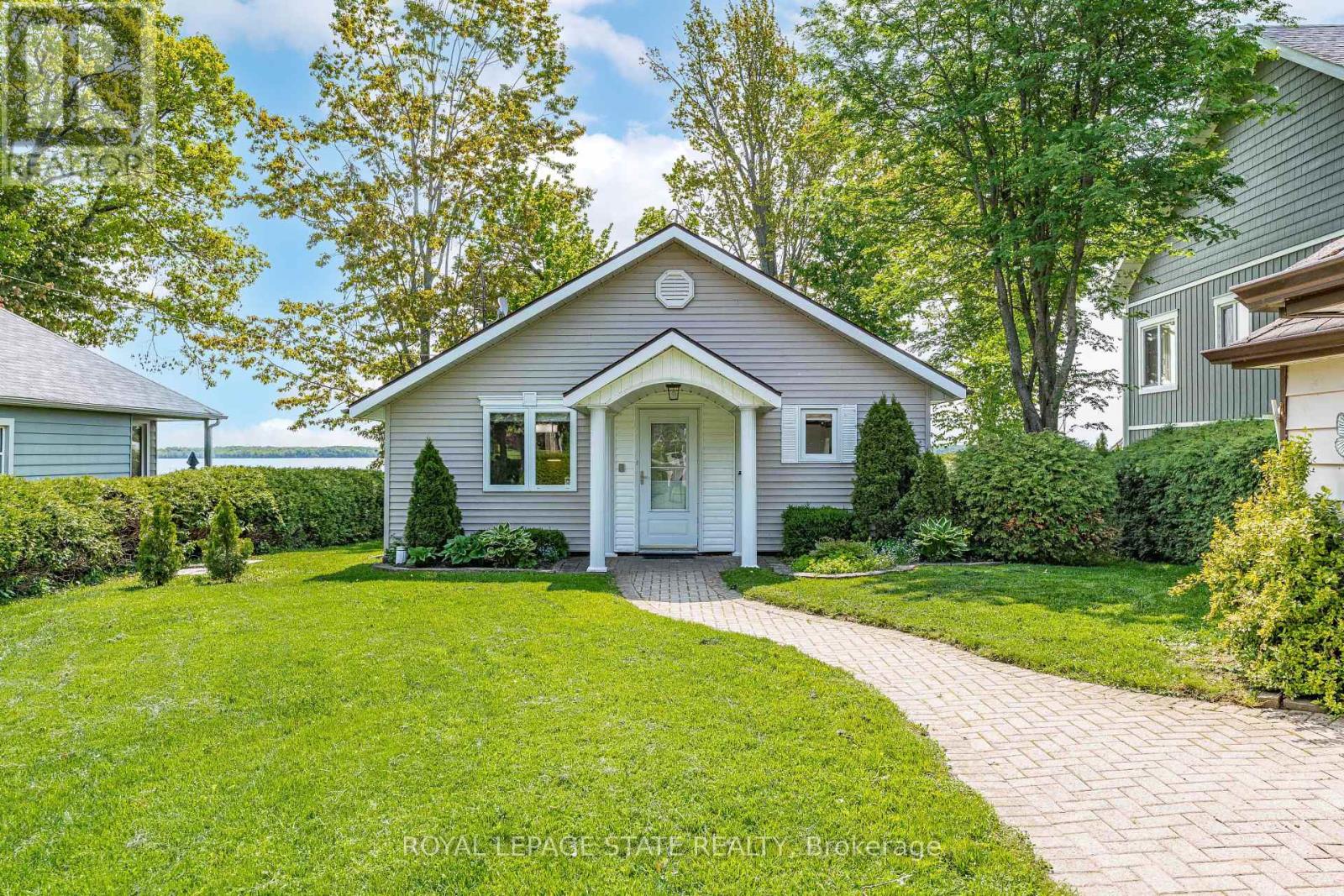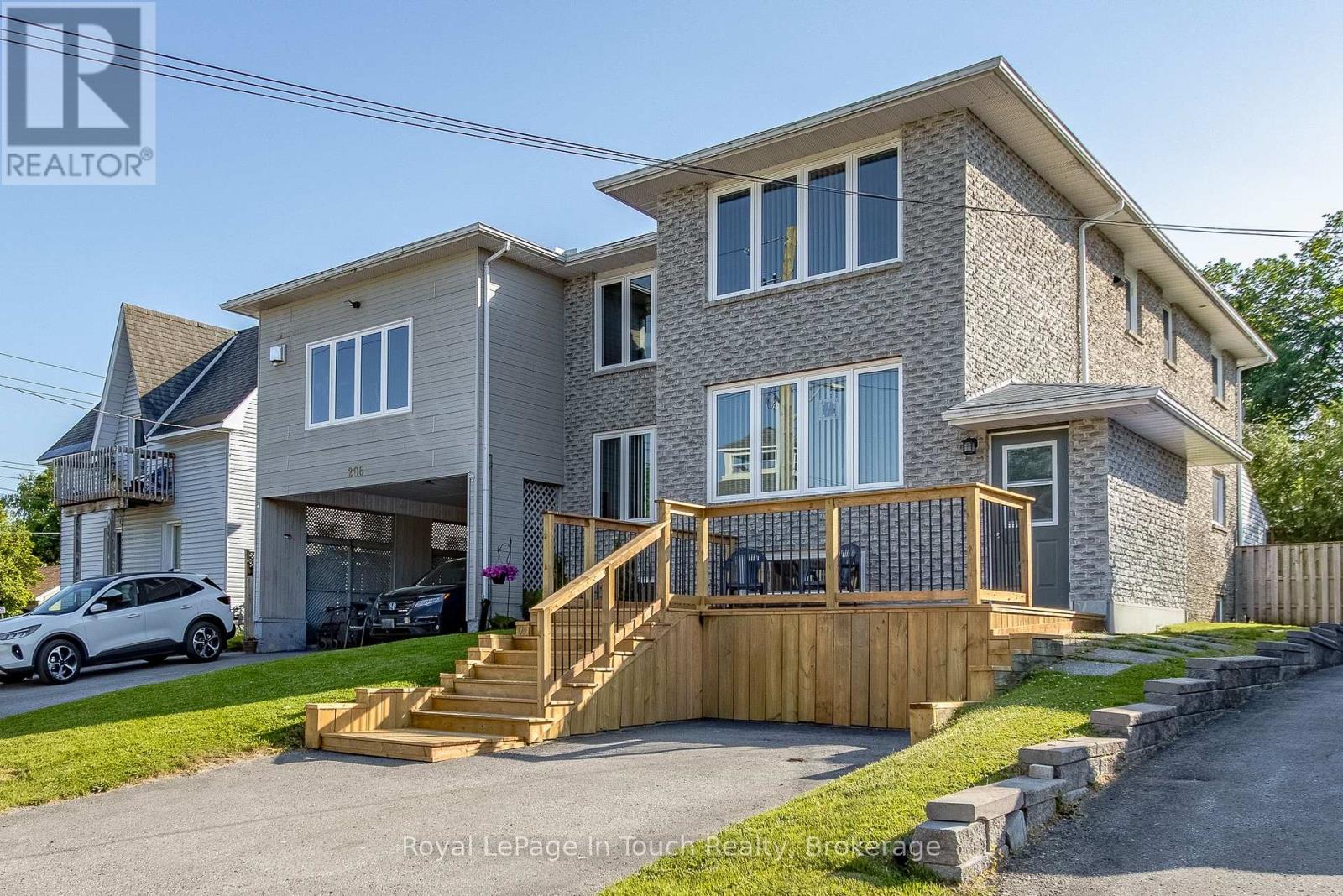11 Pheasant Trail
Barrie, Ontario
Spacious 1300 Sq Feet Townhouse With 3 Large Bedrooms, 2.5 Bathrooms + In-Law Suite! Recent Updates include New Laminate Flooring, and Baseboard Trim Throughout, Kitchen Backsplash, Foyer Tile Flooring, Freshly Painted Throughout, Oak Stars, and Railing, New Light Fixtures, Refinished Deck, Front Patio Stonework and Landscaping. Inside Garage Entry, Walkout From The Main Floor To Private Yard with Deck and Mature Trees. Great Value + Reasonable Fees. Amenities Include A Gym, Outdoor Pool + Party Room. Maintenance Fees Cover Building Exterior, Including Roof + Windows. Convenient Location, Close to Schools, Hwy, Parks and Public Transit (id:48303)
Century 21 B.j. Roth Realty Ltd.
712 Newlove Street
Innisfil, Ontario
The brand new detached house offers 4 bdrm/3 washroom with many upgrades, double garage, 4 parking spaces, 9 ft ceiling on the main and 2nd floor, smooth ceiling throughout, huge master bedroom, 4th bedroom access to a large balcony, 2nd-floor family room can be used as an office. Close to the beach of Lake Simcoe, a very quiet new community for your enjoyment! (id:48303)
Aimhome Realty Inc.
121 Marina Village Drive
Georgian Bay, Ontario
Brand new beautiful Townhouse With a View Of Georgian Bay From patio on the roof. Looking For AAA+ Tenant. 1 Year Lease. Waterfront Community On Georgian Bay, Community Marina, Oak Bay Golf Course, Hiking Trails No Smoking! **EXTRAS** Convenient Location Close To Hwy 400 Exit. S/S Fridge, S/S Stove, S/S Dishwasher, Washer & Dryer ( Brand New), Brand New Central A/C, One Indoor Parking & One Outdoor Parking Space. (id:48303)
Homelife Landmark Realty Inc.
88 B Bernick Drive
Barrie, Ontario
Check Out 88 B Bernick This Awesome Sunfilled Lower Level Apartment :Located Close To Georgian College, RVH, Shopping, And The 400. With Large Bedrooms, A Newly Updated Bathroom And Luxury Flooring This Home Is What You Have Been Looking For. The Easy To Maintain Back Yard Access To Parking And Functional Living Space Make It An Absolute Must See! Students and Hospital Professionals are Welcome! (id:48303)
RE/MAX Hallmark Realty Ltd.
176 Bradford Street
Barrie, Ontario
READY. SET. LEASE. BARRIES COMMERCIAL HOTSPOT AWAITS! Ready to take your business to the next level? This high-traffic vacant lot in the heart of Barrie is a rare opportunity in a prime location. Set along one of the citys busiest corridors with nonstop exposure and just minutes from downtown, the waterfront, GO Station, and Highway 400, its the kind of spot that gets you noticed. With steady vehicle and foot traffic all day long, this space is ideal for car sales, trailer or vehicle rentals, food truck operations, or overflow parking (tenant to confirm permitted uses). With no existing structures, theres a possibility to bring in a mobile office or temporary setup that suits your needs. Its a blank canvas in a location thats built for business. (id:48303)
RE/MAX Hallmark Peggy Hill Group Realty
33 Roslyn Road
Barrie, Ontario
Welcome to this beautifully updated backsplit home, located on a quiet, family-friendly street. You will immediately notice the durable metal roof with a transferable warranty that sets this property apart and provides added value and peace of mind for years to come. Inside, stylish vinyl plank flooring flows throughout the above-grade levels, complementing the home's warm and comfortable aesthetic. With four bedrooms above grade, theres plenty of room to accommodate a growing family. The heart of the home is the open-concept kitchen, living, and dining rooms - perfect for both everyday living and entertaining. The kitchen features a large island with a breakfast bar, sleek stainless steel appliances, ample pantry storage, and a double Silgranit sink for added functionality and flair. On the lower level, you will find a cozy family room complete with a gas fireplace and a convenient three-piece bathroom - ideal for relaxing evenings or hosting guests. Step outside and enjoy summer gatherings with a built-in, gas line-connected barbecue ready for all your outdoor entertaining needs.This property also includes a single-car garage and a convenient double-width driveway. Centrally located close to shopping, downtown, RVH, Georgian College, schools, and with easy access to HWY 400, this home delivers both comfort and convenience. Dont miss your chance to make this charming property your forever home! (id:48303)
Royal LePage First Contact Realty
2703 Lakeside Drive
Severn, Ontario
Nestled on the tranquil western shores of Lake Couchiching in the highly sought-after community of Cumberland Beach, this stunning lakefront property offers a rare opportunity to own a piece of waterfront paradise. Positioned on a slightly irregular, mature lot measuring 50.15' x 146.94',this lovingly maintained 2-bdrm, 1.5-bath home is being offered for sale for the first time in over 3 decades - just the 2nd time in its history.Built in '43, this residence blends timeless charm w/ functional living. An interlock walkway leads to a covered front portico, welcoming you into a bright and airy front foyer. The open-concept kitchen & dinette area incl a fridge, stove, & stackable washer & dryer, making it an efficient space for everyday living. A formal dining rm w/ custom built-ins & a bay window overlooks the side yard & offers glimpses of the lake. Step into the expansive 24.4' x 13' family rm - an entertainers dream - boasting various lake-facing windows, a cozy gas FP, & sliding doors opening to a composite deck where the view will take your breath away. The primary bdrm feat 2 storage closets & ensuite privileges leading to a 3-pc bath w/ a stand-up shower. The 2nd bdrm offers versatility, while the 2-pc powder room is conveniently located off the dining area. The property includes a detached 1-car grg w/ an attached workshop/shed, surfaced parking for one additional vehicle, and a recently updated 18.8' x 9'boathouse (foundation improvements), with a bonus ramp leading to an upper deck with updated railings - offering stunning elevated vistas of the lake and surrounding area. A removable dock is included in the sale. The sandy-bottom shoreline is ideal for swimming. Property connected to municipal water & sewer. Cumberland Beach is a family-friendly lakeside community just minutes from Orillia, offering easy access to Hwy 11,Casino Rama, marinas, schools, shopping, & all-season outdoor recreation. Enjoy peaceful living with big-city conveniences close by. (id:48303)
Royal LePage State Realty
67 Phoenix Boulevard
Barrie, Ontario
Welcome to 67 Phoenix Boulevard, Barrie, Ontario! Its an exceptional semi-detached home that is built by the award-winning Great Gulf Homes. This beautifully updated property features an open-concept kitchen with stone countertops and plenty of storage, perfect for modern living. The home is bright and airy with solid hardwood floors, pot lights, and large windows that let in an abundance of natural light. Upstairs, you'll find three spacious bedrooms, including a luxurious primary suite with two walk-in closets and a stunning ensuite bathroom. The unfinished basement offers endless potential for extra living space or storage. Additional highlights include garage door opener, window coverings, and a water softener. Enjoy the lush, green front and back yards, and the convenience of being close to Highway 400, the GO Station, and all major amenities. This home has it all! Available Aug 1, 2025. (id:48303)
Right At Home Realty
48 Mumberson Street
Innisfil, Ontario
Step into a world of luxury and lifestyle in this showstopping executive home, perfectly situated on a premium lot in the heart of charming Cookstown. Featuring 4+2 bedrooms and 5 bathrooms across more than 3,800 sq ft of exquisitely finished space, this residence includes a fully self-contained 2-bedroom in-law suite and over $535,000 in high-end upgrades.Backing onto a protected greenbelt with no rear neighbours, the resort-inspired backyard is an entertainers dream. Take a dip in the glowing fiberglass pool with LED waterfalls, rejuvenate in the wood-fired sauna, or rinse off in the outdoor shower. Host unforgettable gatherings with a custom stone fireplace, cedar pergola, composite deck, artificial turf, and ambient landscape lightingall designed for indulgent outdoor living.Inside, youll be swept away by the elegance: coffered ceilings, three fireplaces, gleaming hardwood floors, and statement lighting throughout. The chefs kitchen is the heart of the home, offering granite counters, an oversized island, premium appliances, and custom cabinetry with crown moulding, valance lighting, and extended uppers.This home delivers in both beauty and function with a formal living room, grand great room, elegant dining space, and a second-floor media lounge perfect for cozy movie nights or stylish unwinding. The luxurious primary suite offers a spa-inspired ensuite with a freestanding soaker tub, frameless rain shower, marble vanity, and a spacious walk-in closet.An oversized pivot front door (5 x 89) with Bluetooth-enabled security access makes a bold first impression. Located in a quiet, family-friendly community near scenic trails, parks, and all that Cookstown has to offer with quick access to Hwy 400, Tanger Outlets, and Innisfil Beach Park. (id:48303)
RE/MAX Crossroads Realty Inc.
11 Pheasant Trail
Barrie, Ontario
Spacious 1300 Sq Feet Townhouse With 3 Large Bedrooms, 2.5 Bathrooms + In-Law Suite! Recent Updates include New Laminate Flooring, and Baseboard Trim Throughout, Kitchen Backsplash, Foyer Tile Flooring, Freshly Painted Throughout, Oak Stars, and Railing, New Light Fixtures, Refinished Deck, Front Patio Stonework and Landscaping. Inside Garage Entry, Walkout From The Main Floor To Private Yard with Deck and Mature Trees. Great Value + Reasonable Fees. Amenities Include A Gym, Outdoor Pool + Party Room. Maintenance Fees Cover Building Exterior, Including Roof + Windows. Convenient Location, Close to Schools, Hwy, Parks and Public Transit (id:48303)
Century 21 B.j. Roth Realty Ltd. Brokerage
206 Lindsay Street
Midland, Ontario
Unique duplex property with a bonus basement studio unit, each with separate entrances. Located in a desirable area near the hospital, shopping, library, restaurants, waterfront trail, and much more. The upper unit has over 1450 sq ft, forced air gas heat, large kitchen with an island, dining area, den, large cozy living room with a gas fireplace, 3 bedrooms, 4pc bath, and a walkout to private deck & yard access. The main floor unit has 3 bedrooms, 4pc bath, large living room, spacious kitchen/ dining area, electric heat & wall A/C unit. The newly renovated lower-level studio apartment includes forced air gas heat, 2 bedrooms, 4pc bath, living room, and kitchen/dining area. New deck and new windows were done between 2017-2025. Common areas include laundry facilities, private backyard, parking, and carport. Both seller and tenants take great pride in this property, which shows in the pristine condition of the entire property. What an amazing opportunity and investment, you wont be disappointed. (id:48303)
Royal LePage In Touch Realty
176 Bradford Street
Barrie, Ontario
READY. SET. LEASE. BARRIE’S COMMERCIAL HOTSPOT AWAITS! Ready to take your business to the next level? This high-traffic vacant lot in the heart of Barrie is a rare opportunity in a prime location. Set along one of the city’s busiest corridors with nonstop exposure and just minutes from downtown, the waterfront, GO Station, and Highway 400, it’s the kind of spot that gets you noticed. With steady vehicle and foot traffic all day long, this space is ideal for car sales, trailer or vehicle rentals, food truck operations, or overflow parking (tenant to confirm permitted uses). With no existing structures, there’s a possibility to bring in a mobile office or temporary setup that suits your needs. It’s a blank canvas in a location that’s built for business. (id:48303)
RE/MAX Hallmark Peggy Hill Group Realty Brokerage












