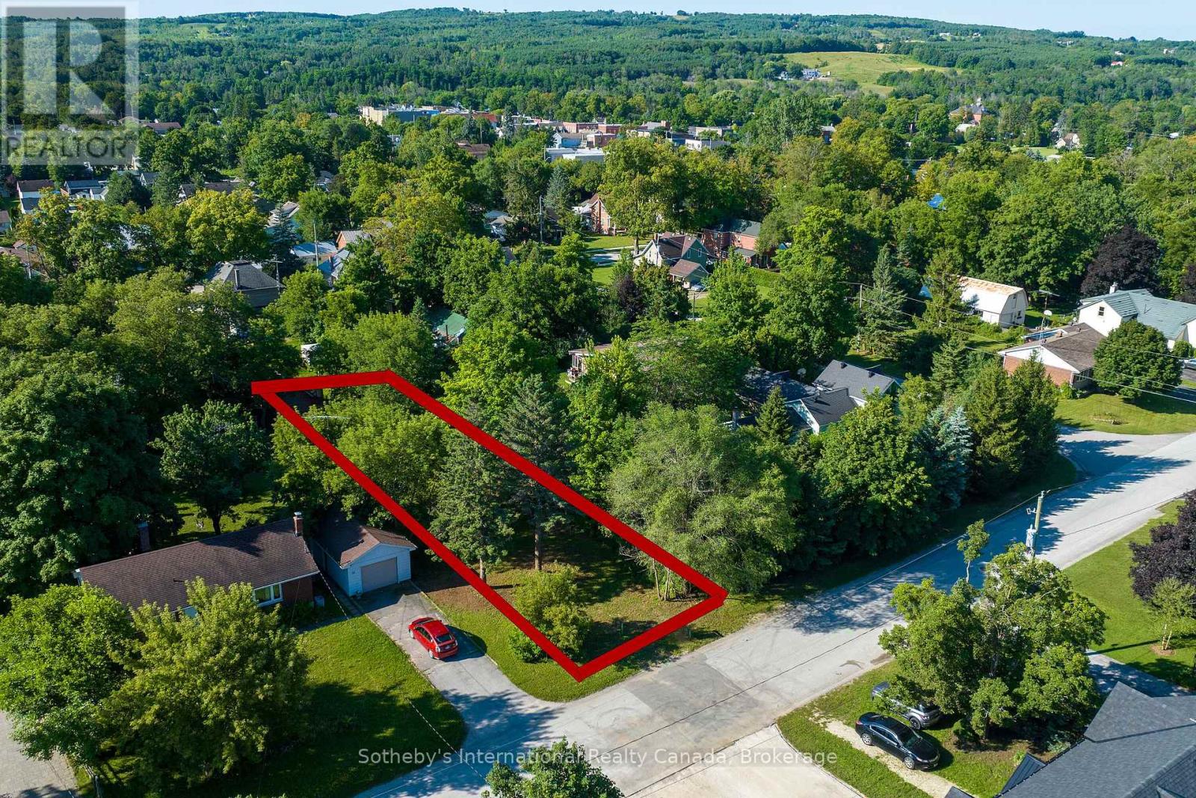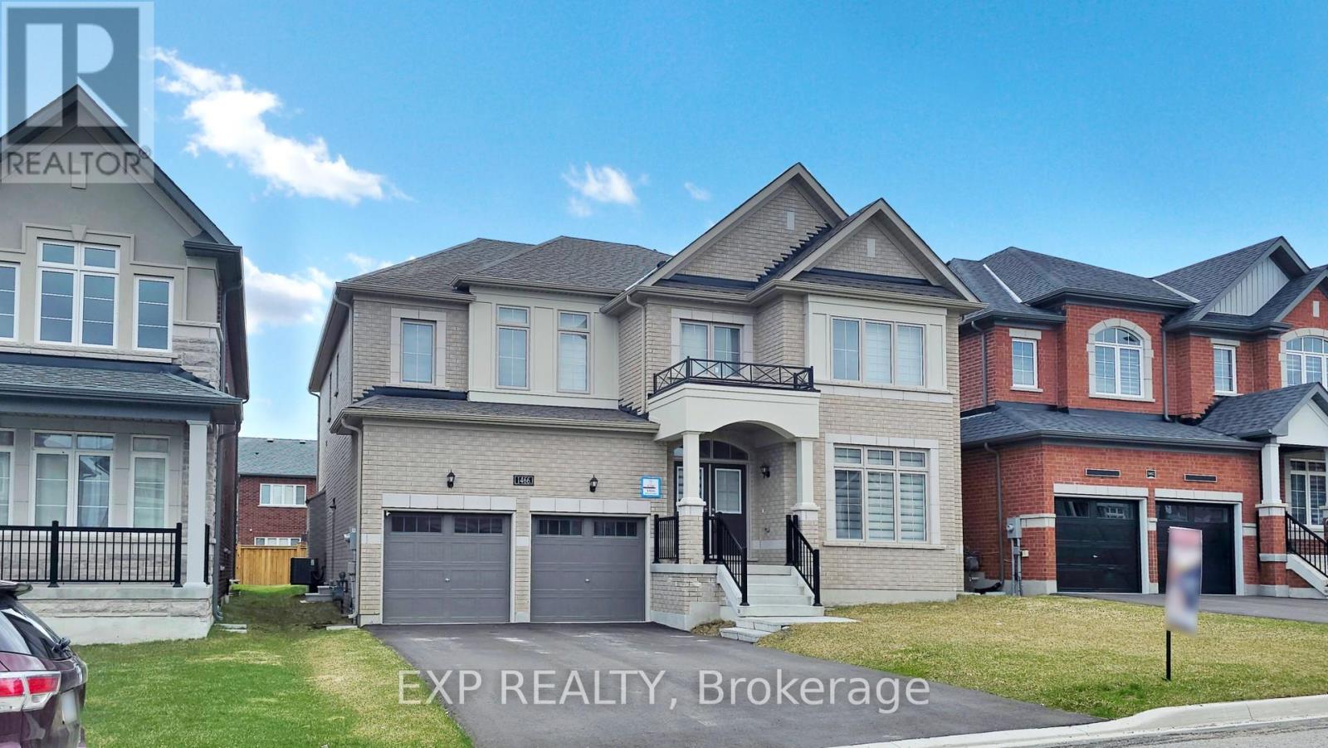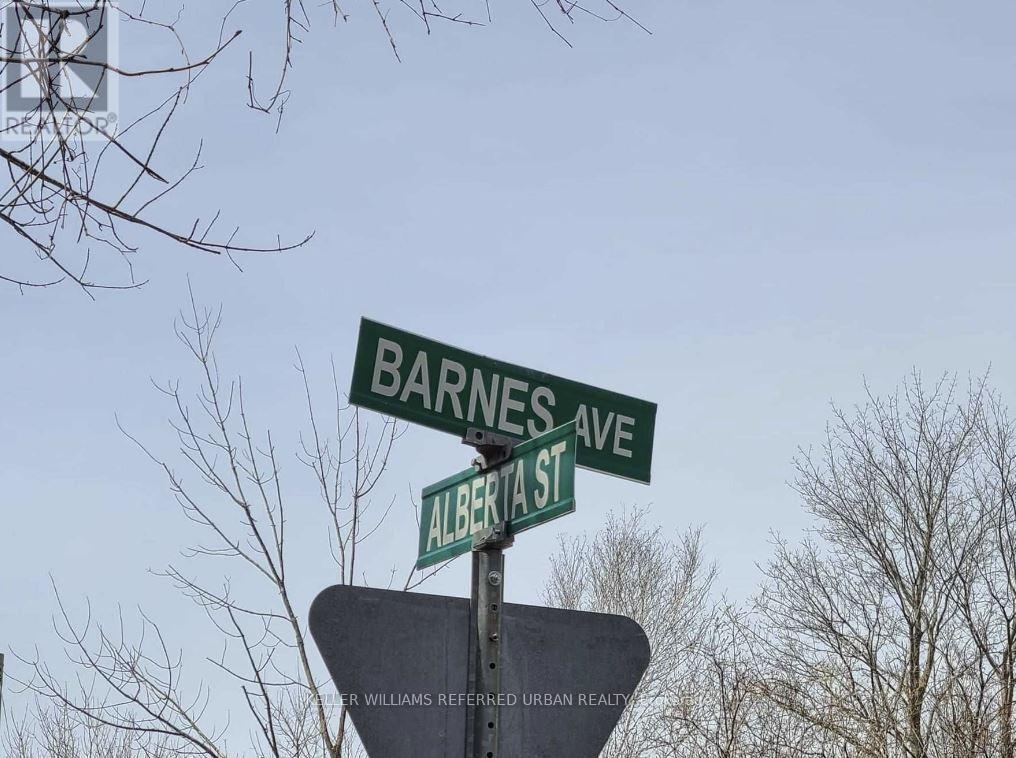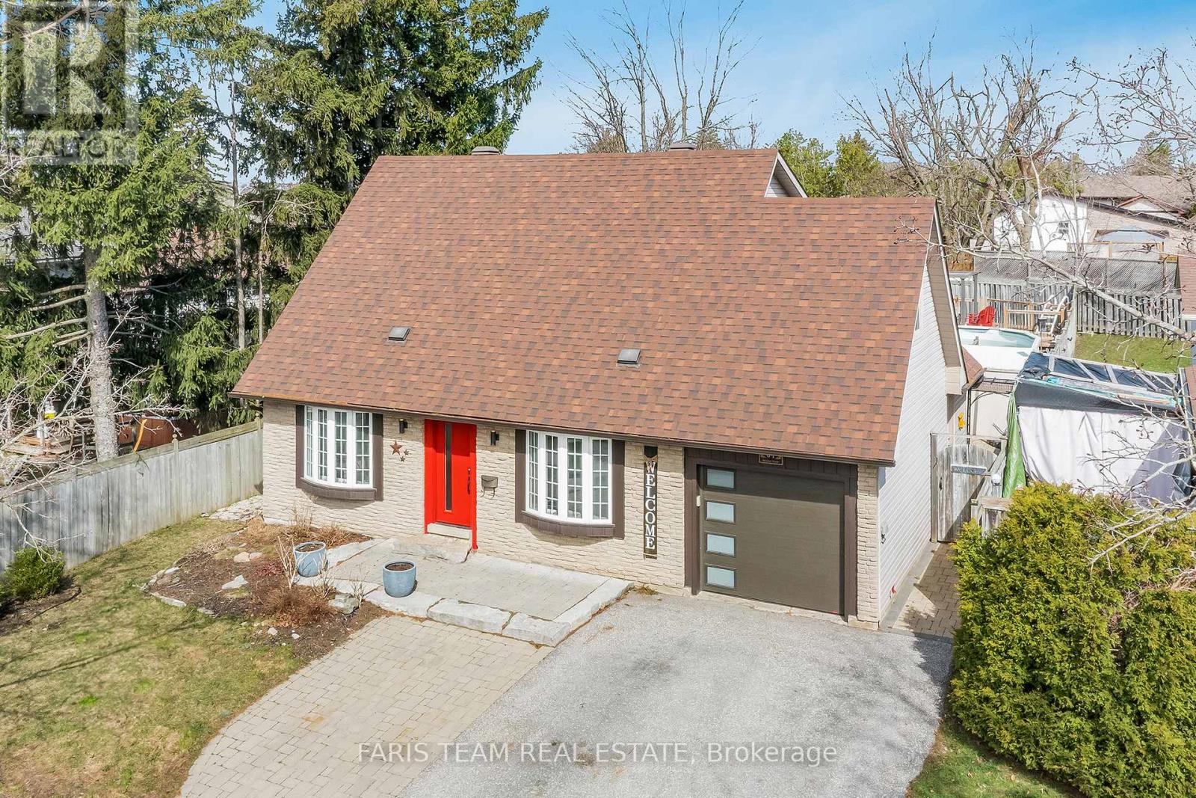Part Lot 8 Nelson Street
Clearview, Ontario
This fully serviced building lot offers the perfect canvas for your custom home in one of Ontarios most charming and sought-after communities. Located just steps from downtown Creemore, this 50ft x 166ft parcel is ready to go with municipal gas, hydro, water, and sewer already at the lot line. Zoned RS3 (Residential Multiple Low Density), the property supports a range of building options including detached, semi-detached, and duplex homes, with the possibility for accessory units. A zoning review and proposed site plan confirm that the lot can accommodate a substantial home, maximizing setbacks while still leaving plenty of space for outdoor living. A house design is already available and can be customized to suit your vision whether you're planning a forever home, weekend escape, or investment property. Enjoy the best of Creemore living with walkable access to shops, cafés, parks, and local events. Just 90 minutes from Toronto and minutes to skiing, trails, and Georgian Bay beaches, this is a four-season lifestyle destination like no other. Dont miss your chance to build something truly special in this vibrant community. (Vacant lot is next to the house at 23 Nelson St). Contact listing agent for more information or to review building plans with the potential builder. (id:48303)
Sotheby's International Realty Canada
425 Codrington Street N
Barrie, Ontario
Welcome to an extraordinary one-of-a-kind home that blends sophisticated design, modern luxury, and unparalleled views of Lake Simcoe. Located in the highly sought-after east end, amongst mature high end properties, this unique property is zoned R2 and offers a rare combination of elegance, versatility, and excellent business exposure. Whether you're looking for simply a residential family residence, and/or in-law suite, or space for an income generating home-based business, this home offers it all. From the moment you step inside, you'll be captivated by lake views that grace every room. Thoughtfully updated from top to bottom with no detail overlooked, the open-concept kitchen is a true showstopper, including black appliances, brushed gold fixtures, and sleek quartz countertops with a dramatic waterfall edge. An open concept floor plan offers seamless flow and unobstructed views of the lake. The primary suite is a private retreat with its own balcony overlooks the lake, a feature fireplace, and dressing room with separate laundry for ease and convenience. This home offers two driveways one off Codrington that leads to the main living areas, and another off Blake Street, providing access to a separate entrance that could easily serve as an in-law suite, apartment, or even a home business. Every aspect of this home has been updated, including new windows and doors, new garage door (inside access from garage), air conditioning, deck, retaining wall, electrical, roof, concrete driveway with french drains, all new bathrooms, stairs, flooring, trim and more. The exterior has been thoughtfully landscaped for easy zero maintenance living. Within walking distance to Johnson's Beach, Nelson Lookout, parks, schools, grocery stores, shopping, and scenic lakeshore waterfront walking trails. Don't miss your chance to own this exceptional home with unrivalled lake views, a versatile layout, home business capabilities and all the luxury finishes you could ever dream of. (id:48303)
RE/MAX Hallmark Chay Realty
11 Masters Drive
Barrie, Ontario
Welcome Home! This charming 3-bedroom, 2-bathroom back split is the perfect fit for first-time buyers looking to step into homeownership. Located in a family-friendly neighbourhood, you're just minutes from schools, parks, recreation centres, shopping, the hospital, and easy highway access. Inside, you'll find a smart and spacious layout with a bright living area and a great kitchen featuring new appliances, quartz countertops ideal for cooking, hosting, or simply enjoying everyday life. Additional updates include a new roof and new doors (2022), giving peace of mind for years to come. With plenty of room to grow and a comfortable floor plan, this home offers the perfect blend of convenience, value, and potential. Don't miss your chance to make it yours! (id:48303)
Century 21 B.j. Roth Realty Ltd.
1466 Broderick Street
Innisfil, Ontario
Stunning, upgraded detached home in a quiet and family-friendly neighbourhood of Innisfil offering the perfect balance of modern city living with peaceful countryside charm. Situated on a premium lot, this 5-bedroom, 5-bath beauty is loaded with luxury finishes and thoughtful upgrades. Enjoy 9-foot ceilings on the main and basement levels, and 8-foot ceilings upstairs, plus 7-foot doors on the main floor for a grand feel throughout.The home features hardwood flooring on both main and second floors, crown moulding, elegant pot lights, and colour-changing ambient lighting on the ceilings. The chefs kitchen is a true showstopper with a center island, upgraded appliances, pot filler, walk-in pantry, and a modern open-concept layout perfect for entertaining.Enjoy the comfort of remote-controlled blinds, a custom staircase with elegant spindles, central vacuum system, and a soft water filtration unit. The basement with side entrance and 9' ceilings is ready to finish to your likingideal for in-laws, rental income, or a dream rec space.Gas line for BBQ, deck for outdoor dining, 3 visitor closets, and ample natural light throughout make this home truly special. Located just minutes from Simcoe Lake, Friday Harbour, parks, schools, and more, with growing amenities and strong future value.Dont miss this incredible opportunity to own a spacious, elegant home in a thriving community. Buyer and buyers agent to verify all measurements and taxes. (id:48303)
Exp Realty
759 Florence Road
Innisfil, Ontario
STEPS FROM THE BEACH, PACKED WITH UPDATES, & READY TO WELCOME YOU HOME! This incredible bungalow is a must-see, packed with updates and nestled in a quiet, private area just a 5-minute walk to the beach. A short drive takes you to shopping, restaurants, the library, the YMCA, medical offices, Sunset Speedway, and the Town Centre, which features a splash pad in summer and a skating trail in winter. Enjoy nearby soccer fields, baseball diamonds, tennis courts, scenic walking trails, and year-round community events, including an antique car show, movie nights, live concerts, festivals, skating, tobogganing, and a polar plunge with food trucks. The freshly paved 6-car driveway provides ample parking, leading to a recently built custom 17 x 20 ft. garage with stunning handcrafted wood swing doors and a man door. The beautifully landscaped yard features an updated patio, front and side walkways, a newer garden shed, and a fully fenced backyard with three gates and a privacy shield for added privacy. This home features all-new windows and doors, spray foam insulation under the house for added efficiency, and updated hydro to 200-amp service. The modernized kitchen shines with freshly painted cabinets, sleek new counters, upgraded stainless steel appliances, a stylish backsplash, and a new light fixture. The main bathroom has been refreshed with a new mirror, light fixture, and double rod. Refreshed neutral vinyl tile flooring enhances the clean and polished look. Two fireplaces add warmth and character, making this home inviting and cozy. Complete with an updated washer and dryer and just a 15-minute drive to the GO Train and Highway 400, this property offers a fantastic lifestyle in a prime location. A place to call home, a location to love - this one is ready for you! (id:48303)
RE/MAX Hallmark Peggy Hill Group Realty Brokerage
211 - 20 Koda Street
Barrie, Ontario
Offers anytime! Motivated Seller! * The Perfect 3 Bedroom 2 Bathroom Corner Unit Condo ** Enjoy This Sunfilled Layout With 1464 Sq Ft Of Interior Space *4 Years New *Beautiful Barrie Southwest *Family Friendly Community * 9 Ft Ceilings *Spacious Open Concept *Large Kitchen W/ Stainless Steel Appliances *Granite Countertops * Subway Style Backsplash * Prim Bdrm W/ Spa Like Ensuite And Large Closet * Oversized Expansive Windows *Hardwood Floors * Large Balcony * En-Suite Laundry * Ample Storage For All Families * All New Vanities W/ Glass Standing Shower * 7 Minutes From Hwy 400 * 8 Minutes From Park Place and Shopping *Top Rated Schools *Heated Underground Parking + Locker * Must See!!! (id:48303)
Homelife Eagle Realty Inc.
Main - 31 Irene Drive
Barrie, Ontario
All Brick Bungalow In South Barrie Freshly Painted Offer 3 Bedroom 2 Full Bathrooms. The Updated Kitchen Comes With Full Appliances, Porcelain Sink. Tons Of Natural Light Walk-Out To Fully Forced And Interlocked Rear Yard. Newer Carpeting In All Bedrooms. Near Go Station Transit And All Amenities. (id:48303)
Royal LePage Maximum Realty
555 Barnes Avenue
Tay, Ontario
Welcome to 555 Barnes Ave. Located On A Quiet Street In The Desirable, Family-Friendly Village Of Port Mcnicoll In Tay Township. An excellent buildable lot with municipal water, hydro and gas available at the lot line. This 55 x 113 foot lot is ready to build your dream home or cottage. Minutes to beaches, marina, parks, rec center and approx. 400 metres to the clear blue waters of Georgian Bay. This property is only 1.5 hours from Toronto. (id:48303)
Keller Williams Referred Urban Realty
64 Heather Street
Barrie, Ontario
Top 5 Reasons You Will Love This Home: 1) Stunningly renovated from top-to-bottom with high-end finishes, creating a stylish and move-in-ready home 2) Private backyard retreat featuring lush landscaping and a sparkling pool, perfect for relaxing or entertaining under the open sky 3) Located in a lovely, mature neighbourhood within walking distance to top restaurants, shopping, a recreation centre, and Georgian Mall, plus quick access to Highway 400 for effortless commuting 4) Beautifully designed with custom built-in closets and ample storage, keeping every space organized and clutter-free 5) Tucked away in a peaceful, family-friendly community with tree-lined streets and a welcoming atmosphere. 2,397 fin.sq.ft. Age 51. Visit our website for more detailed information. (id:48303)
Faris Team Real Estate
B2 - 170 Bradford Street
Barrie, Ontario
This Bright And Fully Renovated 1-bedroom, lower-level unit. Boasts Ample Space, Stainless Steel Appliances, and 1 Outdoor Parking Space. Neighbours Are Very Friendly And Look After Each Other. This is not a shared accommodation; it is a full apartment in an 8-unit residential building. There is no elevator. The building was built in 2018. * Pictures shown are from the next unit, so the layout is in the opposite direction (id:48303)
Streetcity Realty Inc.
32 Shady Glen Crescent
Caledon, Ontario
Prime Location! Spacious 1 Bedroom Basement Apartment in the Heart of Bolton. Discover Comfort and Convenience in this Beautifully Maintained 1 Bedroom Basement Apartment, Ideally Situated just Minutes from all Amenities in Central Bolton. Perfect for Professionals or Couples Seeking a Private Modern Living Space. Key Features: Private Separate Entrance for Enhanced Privacy. Spacious Bedroom with Brand New Carpet. Modern 3 Piece Bathroom. In Unit Laundry with Private Washer & Dryer. Contemporary Kitchen Featuring New Stainless Steal Appliances. 1 Dedicated Parking Spot Included. Monthly Rent : $2.050 + 40% Utilities. No Smoking Indoors. No Pets. (id:48303)
Royal LePage Your Community Realty
305 - 306 Essa Road
Barrie, Ontario
Welcome to this beautifully designed open-concept condo in The Gallery, complete with an underground parking space and a spacious locker. From the moment you walk in, you'll appreciate the welcoming atmosphere, highlighted by a full double closet in the foyer and soaring 9-foot ceilings throughout.The kitchen is both stylish and functional, featuring elegant oak cabinetry with ample storage, a large island with a quartz countertop, breakfast bar seating, and charming pendant lighting. Stainless steel appliances add a modern touch and seamlessly connect the space to the expansive living room, which boasts luxury vinyl plank flooring and a ceiling fan with remote control. Step outside onto the generous covered balcony - a perfect spot to relax and enjoy the fresh air. Throughout the unit, you'll notice upgraded doors, trim, and lighting that add a sophisticated feel. The spacious bedroom includes a custom built-in closet organizer and another ceiling fan with remote. The 4-piece bathroom offers a quartz-topped vanity and tiled flooring for a polished look. Convenient in-suite laundry adds to the comfort and practicality of this home.Residents also enjoy access to 14 acres of scenic forested walking trails and an impressive 11,000 sq. ft. rooftop patio with breathtaking panoramic views of the city and Lake Simcoe. Ideally located for commuters and close to shopping, schools, and recreational amenities, this condo truly has it all. Conveniently located within minutes to HWY 400 and all necessities, this suite wont last long. Come and take a look today! (id:48303)
Royal LePage First Contact Realty












