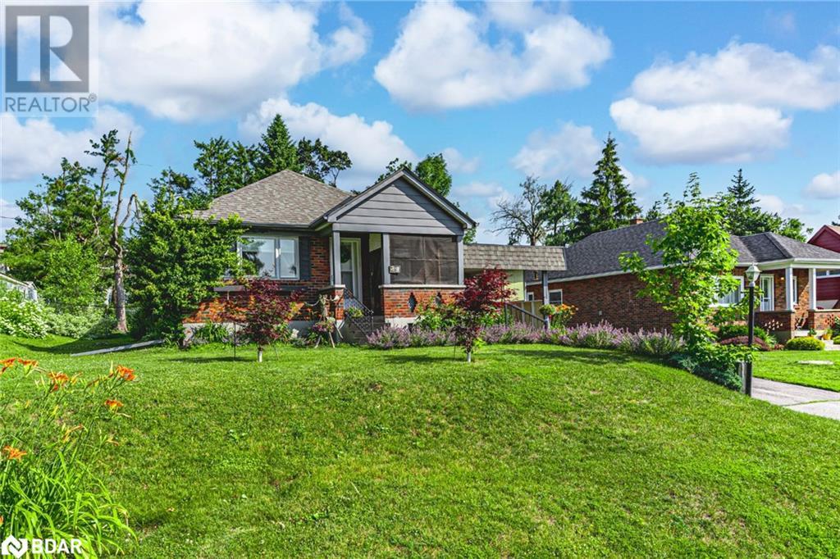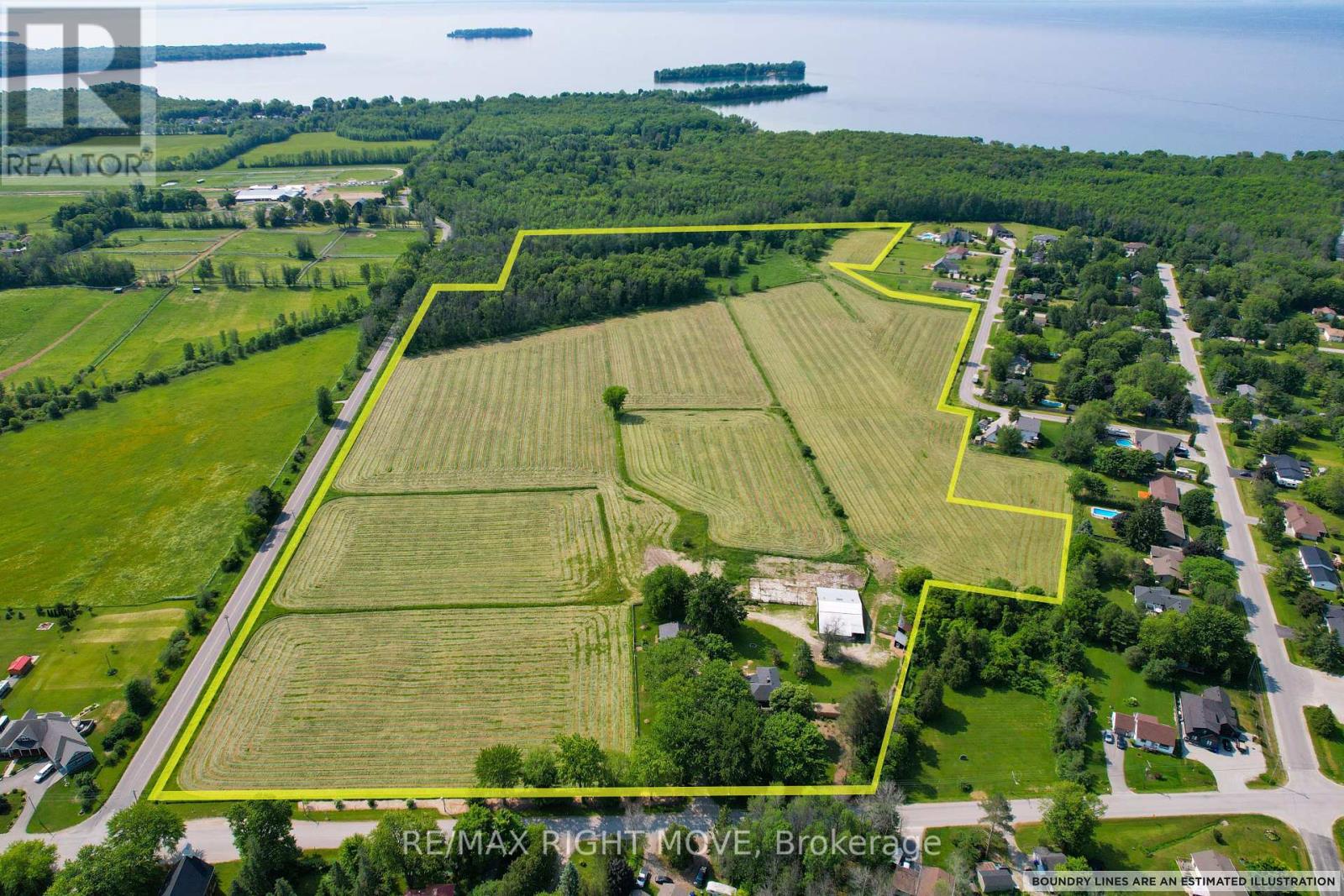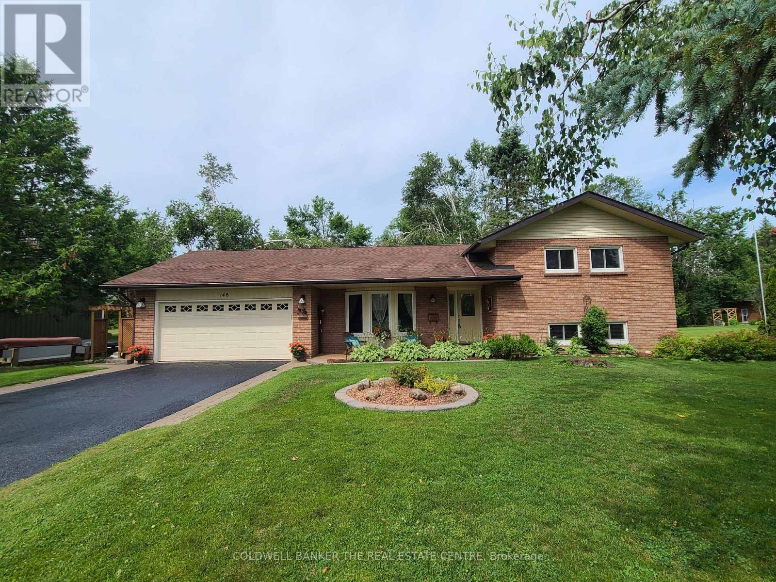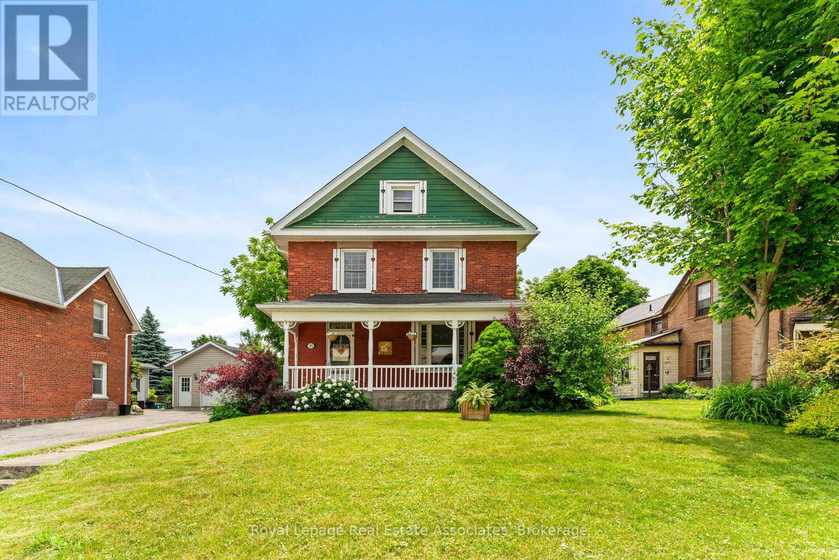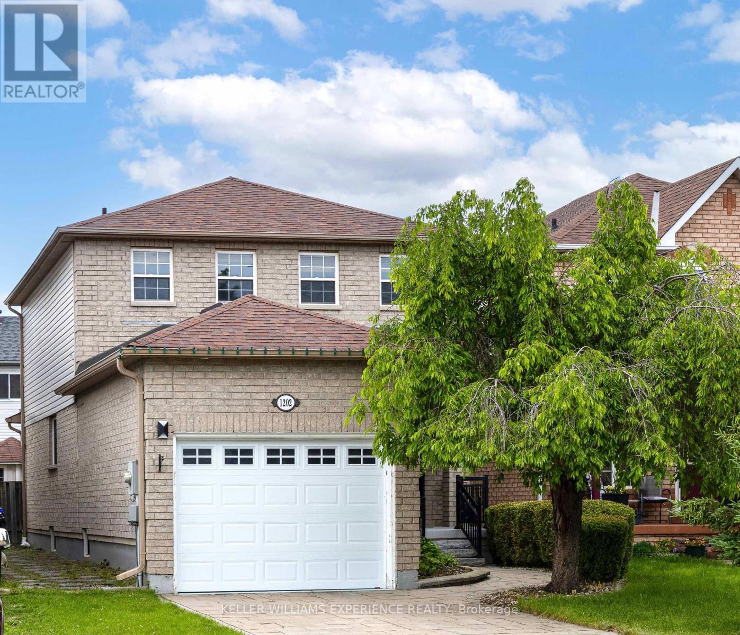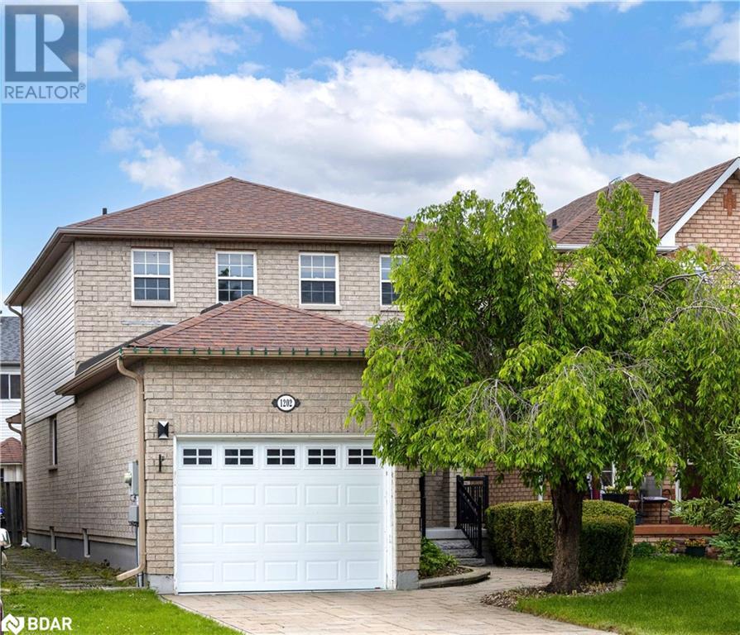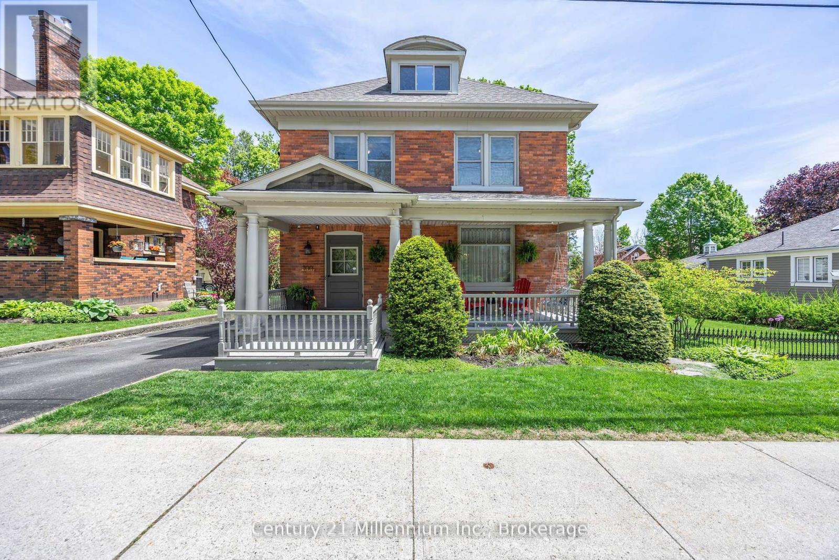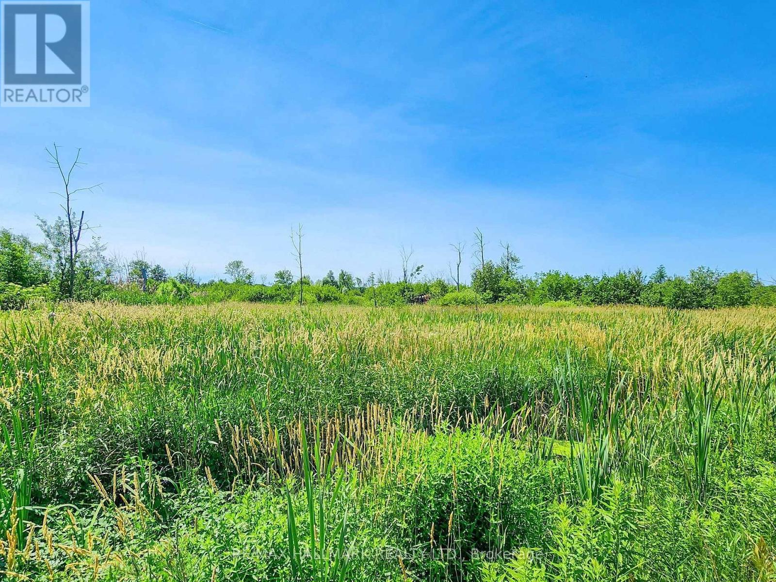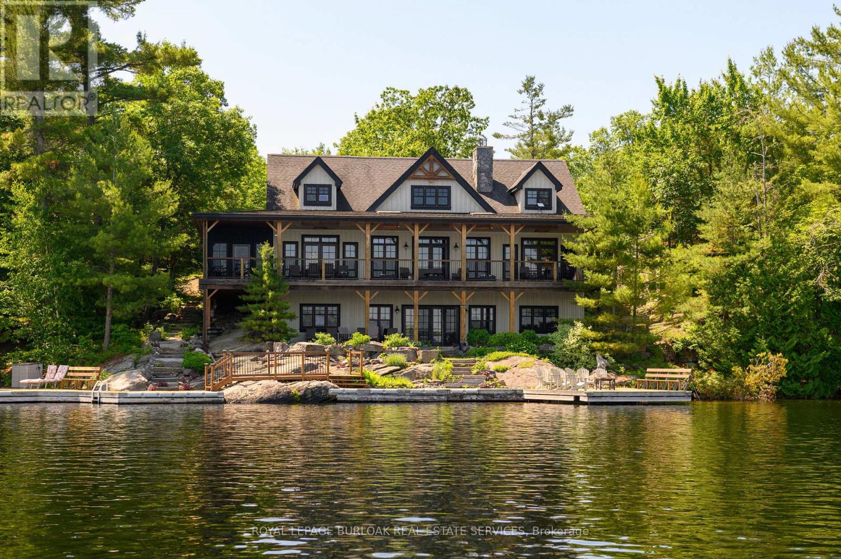29 Argyle Avenue
Orillia, Ontario
BACKYARD BLISS - PRIVATE, TREED, & READY TO GO! Discover the lifestyle you've been waiting for in this beautifully located West Ward gem in Orillia, nestled in a peaceful, family-friendly neighbourhood surrounded by lush green space and just steps from parks, schools, cafes, restaurants, and everyday essentials. Located only 7 minutes from the vibrant downtown core and the picturesque waterfront lined with marinas, trails, beaches, and shoreline parks. This property also offers quick access to Soldiers’ Memorial Hospital and major commuter routes, just 30 minutes to Barrie! This charming home boasts incredible curb appeal with a spacious front yard, tidy landscaping, ample parking, and a covered carport. The large, fully fenced backyard is a private oasis complete with mature trees, a garden shed, and a patio perfect for entertaining. Inside, enjoy an updated eat-in kitchen with sleek shiplap detailing, a bright living room with pot lights and stylish crown moulding, and three comfortable main-floor bedrooms served by a full 4-piece bathroom. The finished lower level features a versatile family room, a second full bathroom, and an oversized laundry room with fantastic storage options. Brimming with space, updates, and endless potential, this #HomeToStay invites you to make it your own! (id:48303)
RE/MAX Hallmark Peggy Hill Group Realty Brokerage
51 Balsam Road
Ramara, Ontario
Incredible opportunity to acquire 53.80 acres of future development land in Ramara, including 27 fully registered lots zoned VR and ready for immediate development. These lots require only an agreement to construct the road to municipal standards; no additional planning applications are needed. The remaining land is also zoned VR, VC, and VIN-(H), and is included in Ramaras Secondary Official Plan. The holding provisions (as outlined on page 66 of the Official Plan) can be removed through a Plan of Subdivision once approved. The first step for further development would be a pre-consultation for the subdivision process. The property spans four separate parcels and is partially regulated by the LSRCA. Currently used as a farm, the property features a charming 2,500 sq. ft. farmhouse, a 24' x 40' garage, a 42' x 60' barn, and a 40' x 16' hay storage building. Additional highlights include two wells, a septic system, and a natural gas service. (id:48303)
RE/MAX Right Move
16 Dufferin Street
Barrie, Ontario
Welcome to this bright and spacious 2-bedroom, 1-bathroom lower-level apartment located in a quiet residential neighborhood just minutes from downtown. This walk-out basement unit offers plenty of natural light and a private entrance, providing both comfort and convenience for your daily lifestyle.Inside, you'll find a functional layout with two generously sized bedrooms, a clean and modern 3-piece bathroom, and an open-concept living area that includes a well-equipped kitchen and cozy dining space. Whether you're cooking a quiet dinner at home or entertaining a guest, the layout offers flexibility and comfort.Shared laundry is available on-site, and tenants are responsible for 30% of the monthly utilities. The unit also includes two parking spaces and access to a shared backyard areaperfect for enjoying fresh air during the warmer months.Situated in a well-established area close to downtown, this home is ideal for tenants who want easy access to amenities without the hustle and bustle. Public transit is just steps away, making commuting a breeze whether you're heading to work, school, or exploring the city. Local shops, cafes, restaurants, and parks are all within a short distance.Don't miss your chance to call this space homebook your private showing today! (id:48303)
Right At Home Realty
2212 - 39 Mary Street N
Barrie, Ontario
Welcome to Debut Condo's ! Lakefront living at Barrie's Premium Condo! Offering approx 850 sq. ft. + Balcony. 2 + 1 Bdrm, great office space if working from home, or can be a 3rd bedroom. Ensuite Bath with glass shower enclosure, full 4 pc bath. Boasting beautiful breathtaking views of Lake Simcoe. Bright open concept with modern color combinations, 9' ceilings, ensuite laundry, large windows kitchen with S/S appliances, Quarts countertops with floating centre island. One (1) parking spot included, Go transit, short walk to Barrie Marina, Dining & Entertainment. Infinity Pool, Fitness Centre, Outdoor BBA & fire pit space. Walking distance to Centennial Beach. Please note that minor deficiencies are still being completed in the unit. (id:48303)
Homelife Broadway Realty Inc.
148 Bayshore Drive
Ramara, Ontario
Welcome to Beautiful Bayshore Village, a Lake Simcoe waterfront community that combines the charm of nature with modern municipal conveniences. Meticulously clean & well-maintained, this residence is entirely carpet-free & features a custom kitchen with breakfast bar, spacious living room, dining room, & a delightful 4-season garden room w/inside entry to the garage. The bedrooms are large, the bathrooms have been beautifully updated. The inviting family room, featuring a wood-burning fireplace, is perfect for entertaining. The lower level is an ideal bonus space, with ample storage & versatility for a home gym, office, or hobbyshop. Set on a large, private lot, this home backs onto a tranquil pond, providing a peaceful setting for enjoying your morning coffee from the deck or sunroom, with serene water views to start your day. As a member of the Bayshore Village Association, you'll gain access to a variety of amenities, including the golf course, a saltwater heated pool, tennis/pickleball courts, rec ctr, & a dynamic social calendar full of clubs & events. Members can also take advantage of the Bell Fibe group discount program, offering TV & unlimited hi-speed internet (approx $40/mo). This vibrant community has 3 waterfront parks, an on-site storage yard for trailers, boats, snowmobiles, & one of the 3 marinas for docking your boat is just around the corner. Incl: all appliances, sprinkler system, 2 sump pumps w/battery back-up, 200 amp service, Calmat salt-less water softener, owned hwt. Screened porch on deck w/canopy, fire pit, canoe/kayak rack incl if desired or can be removed. Riding lawnmower, snowblower (2 yrs old), self-propelled 20" mower, 4000-watt portable generator, all in good working condition, are negotiable. This is an exceptional opportunity to live in a beautiful waterfront community on the eastern shores of Lake Simcoe! Quick closing is available. (id:48303)
Coldwell Banker The Real Estate Centre
1379 Killarney Beach Road
Innisfil, Ontario
Welcome to 1379 Killarney Beach Rd, a beautifully maintained 2.5-storey home in the heart of the growing Village of Lefroy. Zoned residential, or commercial this property is the ideal home based business location. With Bell Fibre to the home, and a large carriage house/barn the opportunities are endless for a live and work situation. This home boasts 5 bedrooms, 3 bathrooms, and approximately 1,846 sq. ft. of living space, offering the perfect blend of historic charm and modern comfort. This home is well built with solid wood, better brick, and thick walls. Step inside to find soaring ceilings, large windows, and elegant baseboards & trim that showcase the character of this timeless beauty.This home has all the space you need. The main level boasts a cozy yet functional layout, featuring a stylish kitchen with upgraded quartz countertops and a convenient wet bar leading to the 2pc powder room. The second level hosts 4 spacious bedrooms and a 3pc bathroom, while the third level is a true retreat - the massive primary suite. This private oasis includes a luxurious 5pc ensuite with a jacuzzi tub, sauna, and walk-in shower. The unfinished basement offers additional storage or potential future living space. . Enjoy the best of both worlds - historic charm with modern comforts, including forced air gas heating and AC. Located within walking distance to Lake Simcoe, this home offers a peaceful lifestyle while still being just 15 minutes from Barrie, Highway 400, and all major amenities. 2 public schools are a short walk away. (id:48303)
Royal LePage Real Estate Associates
3934 Lakeview Road
Innisfil, Ontario
Located in the coveted and historic Big Bay Point community, this charming 3-bedroom bungalow is nestled on a truly exceptional, oversized lot, offering the perfect balance of seclusion, natural beauty, and convenient access to nearby amenities. Private land designated to this property with deeded lot size (50x215) waterfront rights, this property ensures year-round enjoyment of the lake. Whether its swimming and boating in the summer or ice fishing and snowy strolls in the winter months. Surrounded by mature trees and lush greenery, the home provides a serene, cottage-like atmosphere, making it an ideal escape from the city or a peaceful full-time residence. Inside, you'll find a bright and open-concept layout designed for relaxed living and effortless entertaining. Recent upgrades include a new furnace, a brand-new septic system, and a roof that's less than 10 years old. Offering peace of mind and low-maintenance living for years to come. Just a short walk to the vibrant Friday Harbour Resort, renowned for its dining, golf courses, and recreational activities, this property offers the best of both worlds: privacy and access. Whether youre enjoying morning coffee on the porch, spending long afternoons on the water, or cozying up indoors on a snowy day, this home is a true four-season gem.**Click link for the virtural tour** (id:48303)
Kingsway Real Estate
1202 Andrade Lane
Innisfil, Ontario
Welcome to this stunning 3-bedroom, 3-bathroom detached home, nestled in the desirable Alcona Community of Innisfil. Boasting timeless curb appeal with an interlock driveway and an oversized garage, this property offers both comfort and convenience for growing families and professionals alike.Step inside to find hardwood flooring throughout, creating a warm and elegant atmosphere from top to bottom. The spacious, open-concept layout is perfect for entertaining, while the oversized Primary bedroom, provides a private ensuite with walk in closet.Enjoy the outdoors in your fully fenced backyard ideal for kids, pets, or summer gatherings. Located within walking distance to schools, parks, and everyday amenities, and just a short drive to Innisfil Beaches/Lake Simcoe. Perfectly situated for families or commuters, this home combines small-town charm with unbeatable access to HWY 400, Barrie and within 1 hour to Toronto. (id:48303)
Keller Williams Experience Realty
1202 Andrade Lane
Innisfil, Ontario
Welcome to this stunning 3-bedroom, 3-bathroom detached home, nestled in the desirable Alcona Community of Innisfil. Boasting timeless curb appeal with an interlock driveway and an oversized garage, this property offers both comfort and convenience for growing families and professionals alike.Step inside to find hardwood flooring throughout, creating a warm and elegant atmosphere from top to bottom. The spacious, open-concept layout is perfect for entertaining, while the oversized Primary bedroom, provides a private ensuite with walk in closet.Enjoy the outdoors in your fully fenced backyard ideal for kids, pets, or summer gatherings. Located within walking distance to schools, parks, and everyday amenities, and just a short drive to Innisfil Beaches/Lake Simcoe. Perfectly situated for families or commuters, this home combines small-town charm with unbeatable access to HWY 400, Barrie and within 1 hour to Toronto. (id:48303)
Keller Williams Experience Realty Brokerage
100 Matchedash Street N
Orillia, Ontario
Charming Home for Sale. Where Historic Elegance Meets Modern Comfort. Discover a unique opportunity to own a property that perfectly blends timeless charm with contemporary convenience. Ideally located near scenic waterfront parks, vibrant cultural attractions, downtown shopping, and dining, this exceptional home offers the best of both worlds: historic beauty and modern-day livability. Main Residence Highlights: Spacious Bedrooms with character-filled architecture and stylish updates. Warm & Inviting Main Floor featuring a comfortable living room, family room, formal dining area, and a well-appointed kitchen with pantry ideal for both daily living and entertaining. Second Level Comfort includes three generously sized bedrooms and two updated bathrooms each with in-floor heating, and one boasting a cozy fireplace. Finished Third-Floor Attic adds versatile living space with natural light from a bright skylight perfect as a studio, home office, or bonus room. The property also includes a fully legal, 2-bedroom apartment with a separate entrance and its own laundry facilities. Ideal for generating rental income, accommodating guests, or providing a private living space for extended family, this apartment offers flexibility and opportunity. The backyard has been thoughtfully divided, allowing both the main residence and apartment dwellers to enjoy their own private outdoor spaces. Whether you're hosting gatherings, gardening, or simply relaxing in the sunshine, this backyard setup ensures harmony and convenience for all. A detached garage adds practicality to this already impressive property. Perfect for storage, parking, or a workshop, this space is a welcome bonus in city living. Don't miss this unique opportunity to own a home that combines historic beauty with modern-day amenities in an unbeatable location. (id:48303)
Century 21 Millennium Inc.
20200 Highway 48
East Gwillimbury, Ontario
Rare opportunity to have your own 19.81 acre parcel of land in East Gwillimbury. Offering over 290 feet of frontage on Highway 48, this lot provides prime exposure just north of Mount Albert, a growing and well connected community. Flat terrain with natural streams and lush mature woodland. Zoned Rural (RU), the property allows for a variety of different uses. A great opportunity not to be missed. (id:48303)
RE/MAX Hallmark Realty Ltd.
990 Haskett's Drive
Georgian Bay, Ontario
Remarkable Muskoka lakeside retreat on Six Mile Lake, on year-round municipal road, only 90 minutes from GTA. Impressive custom-build w/stunning lake views may be most prestigious property on the mile. Expansive 333ft of prime, deep waterfront, 1.66 acres w/mature trees & privacy, & absolute show-stopper 6000sqft, 6 bedrm lake house w/gorgeous pine detail T/O. Open-concept main lvl overlooks lake & accesses the 68x12 covered deck, & includes the kitchen w/quartz CTs & 11ft centre island w/breakfast bar, great rm w/granite stone F/P & 22ft vaulted ceiling, spacious dining rm, main floor primary bedrm w/6pce ensuite, Muskoka rm, 2pce bath, & mudrm/laundry rm. 2nd lvl has a den/office, & 2 very large bedrms that could be converted to 4 if desired. Walk-out lower lvl offers a family rm w/granite stone F/P, bar area w/seating for 6, 3 more large bedrms, 8pce bath, & sliding doors to patio & lake. Red Pine & slate floors T/O, 10ft ceilings & in-floor heating on main & lower lvl, pine ceilings, & post & beam construction & ICF foundation, all display the care in this magnificent homes design. Exterior offers an oversized double garage w/600sqft man cave/loft w/heat & AC, triple garage w/2 insulated & heated, & another single garage at side of property, plus parking for 20 more on driveways. Clear & pristine waterfront 6-12ft deep off docks, + bonus shallow wading area at side. 1500sqft of decks & docks along water, including U-shaped boat slip engineered to support a boathouse, plus 1400sqft of covered deck & patio overlooking the water, & 450sqft of deck at back of home, totalling over 3350sqft of decking & patio. NE exposure at waterfront provides beautiful sunrises & sunsets. 280sqft bunkie at waters edge. Systems include geothermal heating/cooling, drilled well w/complete water system, bio-filter septic system, on-demand water heater, & generator. (id:48303)
Royal LePage Burloak Real Estate Services

