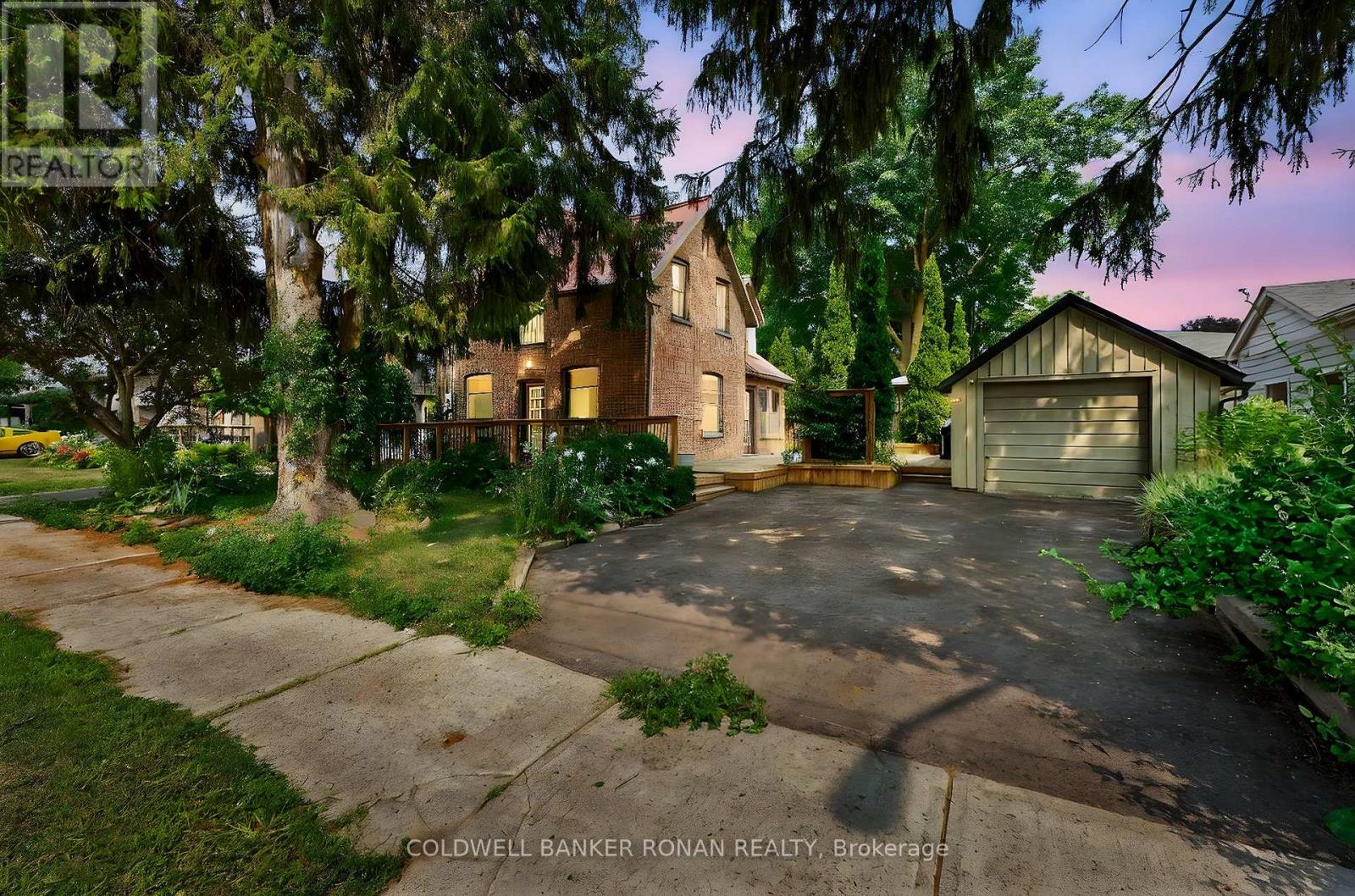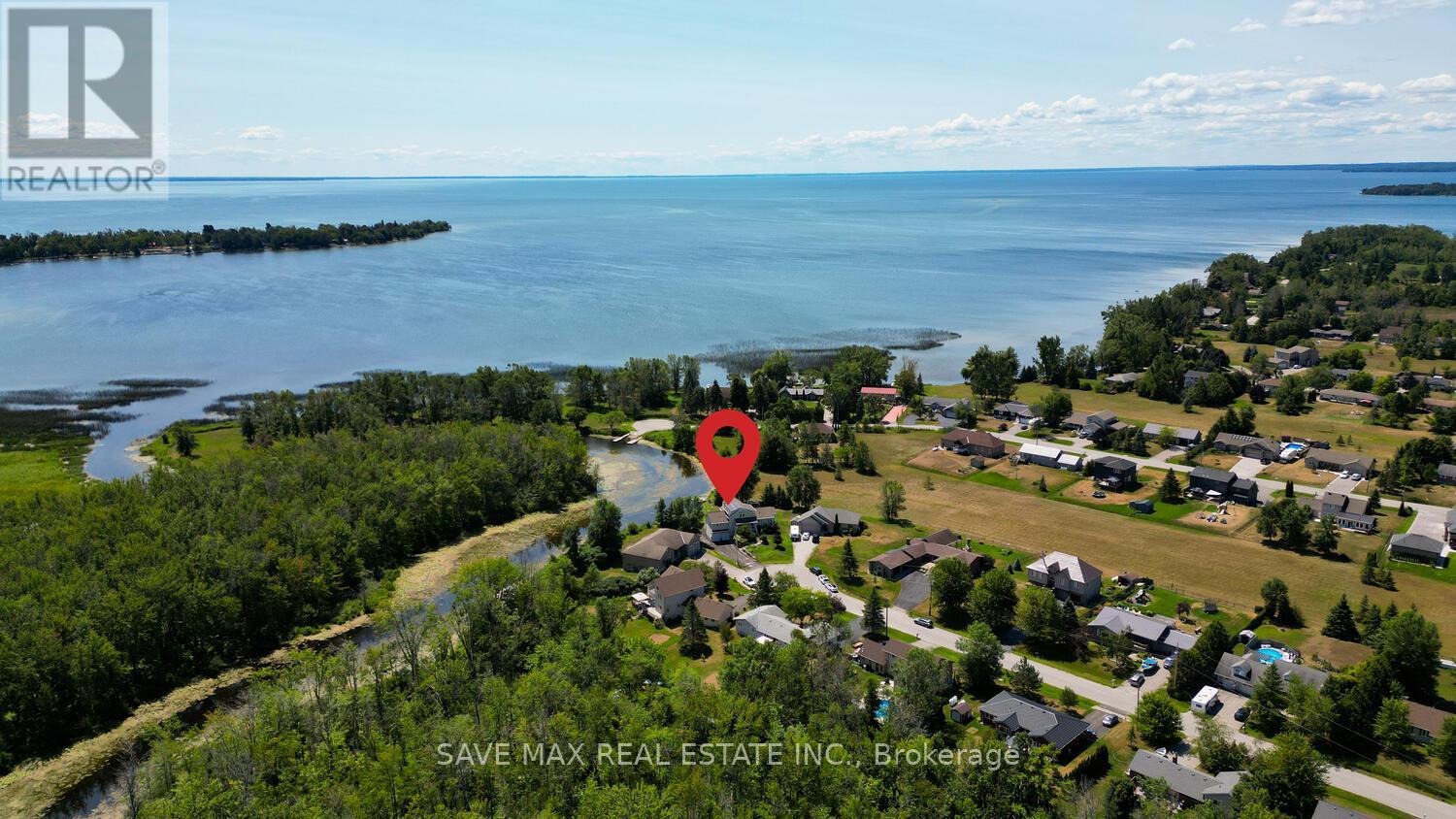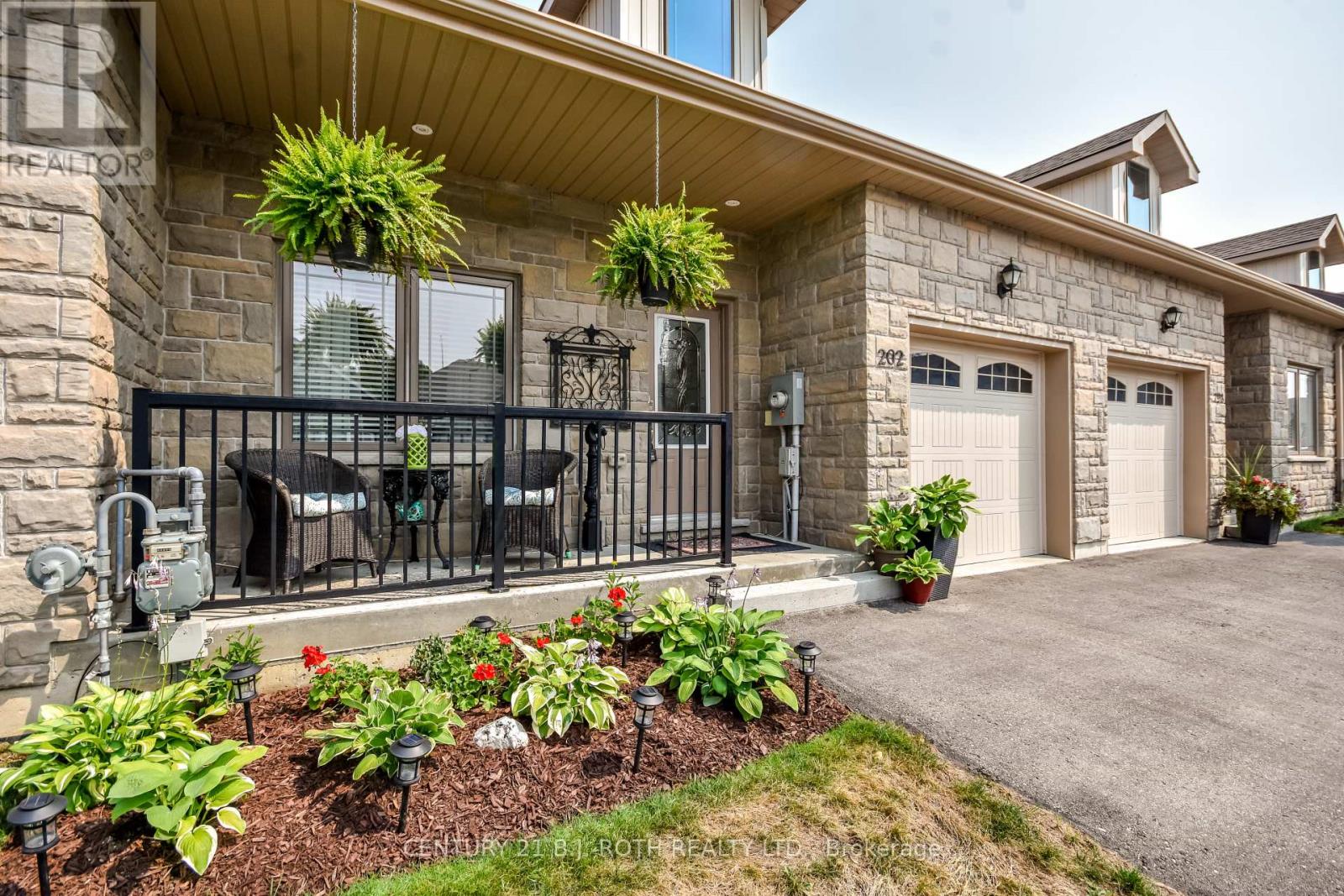7466 11th Line
Essa, Ontario
Top 5 Reasons You Will Love This Home: 1) Host with style in a chef-inspired kitchen where luxury and function unite, featuring Viking professional fridges, a sleek Dacor gas range, and a built-in coffee station, this stunning space is ideal for everything from relaxed mornings to upscale dinner parties 2) Step into your private backyard oasis, complete with an above-ground pool, a soothing hot tub, and a custom armour stone firepit, perfect for summer days and cozy evenings, all within a fully fenced yard with a garden shed for effortless organization 3) Designed for entertaining, the walk-up basement includes a wet bar, pool table, dart board, and built-in beer keg taps, an ultimate hangout zone that flows seamlessly into the backyard for easy indoor-outdoor enjoyment 4) At the end of the day, unwind in the serene primary suite featuring a custom-built-in closet and modern 2-piece ensuite, while two additional spacious bedrooms and a total of 2.5 bathrooms provide ample comfort for family and guests alike 5) Set on a peaceful country lot, this home is filled with high-end finishes, a striking fireplace, and thoughtful touches throughout, offering a warm, refined escape from the everyday. 1,459 above grade sq.ft. plus a finished lower level. Visit our website for more detailed information. *Please note some images have been virtually staged to show the potential of the home. (id:48303)
Faris Team Real Estate Brokerage
123 Holly Meadow Road
Barrie, Ontario
Top 5 Reasons You Will Love This Home: 1) Established in the highly sought-after Holly neighbourhood, this charming three bedroom semi-detached home offers 1,585 above grade square footage and the perfect setting to grow and thrive, an inviting place where families can truly put down roots 2) Step inside to a bright, open-concept main level where the kitchen, dining, and family room flow effortlessly together, creating a warm and welcoming space ideal for both everyday living and easy entertaining 3) Upstairs, youll find three comfortable bedrooms and a cozy reading nook, while the finished basement extends the living space with an additional 608 square feet complete with a snug spot for movie nights and a separate room perfect for an office or creative escape 4) The backyard is a private retreat, fully fenced and incredibly landscaped with a flagstone patio and covered pergola, presenting the ideal setting for quiet summer mornings or evening get-togethers 5) Perfectly positioned within walking distance to W.C. Little Elementary School, Bear Creek Secondary School, and Bear Creek Park, with Tangle Creek Golf Course, Highway 400, restaurants, and all the essentials just a short drive away. 1,585 above grade sq.ft. plus a finished basement. Visit our website for more detailed information. (id:48303)
Faris Team Real Estate Brokerage
41 Osborn Street
Essa, Ontario
Welcome to a truly one-of-a-kind, custom-built home offering the perfect blend of luxury, functionality, and multi-generational living --- complete with your own private backyard retreat and stunning in-ground pool. Offering over 4,000 sq.ft of immaculately finished living space, this property is packed with thoughtful details at every turn. From the moment you arrive, you'll appreciate the spacious double car garage with soaring ceilings and an 8-car driveway --- perfect for families, guests, and entertaining. Inside, you're welcomed by engineered hardwood floors throughout the main and upper levels, elegant wainscoting, crown moulding, bell arch details, and 9 ft ceilings throughout, with even higher ceiling heights in select areas. The open concept kitchen and dining area is a showstopper, featuring stainless steel appliances, floor-to-ceiling custom two-tone cabinetry, granite countertops, a walk-in pantry, wine fridge, and wheelchair accessibility. The primary bedroom is conveniently located on the main floor with a generous walk-in closet and a luxurious en-suite boasting a floating soaker tub and stand-up shower. Upstairs offers two more spacious bedrooms, while the fully finished basement includes a large entertaining space, dedicated craft room, luxury laminate flooring, and coffered ceilings. Step outside to your beautifully landscaped, private backyard oasis overlooking mature trees --- complete with a large covered deck, in-ground pool, hot tub, and charming shed. This property also includes a full 1-bedroom apartment/in-law suite with a private entrance, terrace, contemporary kitchen, bathroom, furnace, A/C, and outdoor space --- perfect for multi-generational families, guests, or rental income. Homes like this are rare --- don't miss your chance! (id:48303)
Century 21 B.j. Roth Realty Ltd.
12 Parisian Crescent
Barrie, Ontario
Welcome to this meticulously designed residence, where refined interiors meet an extraordinary backyard oasis. The stunning inground heated salt water pool features a cascading waterfall and is complemented by an elegant cabana outfitted with a sound system, TV, and a cozy gas fireplace perfect for outdoor entertaining. An outdoor shower completes this resort-inspired retreat. Inside, the home impresses with spacious principal rooms, including two oversized bedrooms and a luxurious primary suite with a spa-like 4-piece ensuite. The chef's kitchen boasts a large island with an integrated sink, ideal for gatherings and culinary creations. Soaring ceilings in the family room enhance the sense of space, while custom iron railings add an elegant touch to the staircase. Premium finishes flow throughout with porcelain tile and rich hardwood flooring on the main level. The exterior is a masterpiece of professional landscaping, offering incredible curb appeal. A durable metal roof provides lasting peace of mind. This is a rare opportunity to own a beautifully upgraded home with a backyard sanctuary that truly elevates everyday living. (id:48303)
Sotheby's International Realty Canada
12 Nelson Street
New Tecumseth, Ontario
Welcome to this beautifully maintained century home, perfectly nestled in the vibrant community of Alliston. Full of timeless charm and character, this inviting residence offers a warm and welcoming atmosphere. Featuring 3 bedrooms, and 1 Bathroom. The detached garage offers convenience and additional storage, ideal for your hobbies or workshop needs. The mature lot offers privacy and a nice space for entertaining. With its unique blend of historic charm and everyday functionality, this home is a true gem. Walking distance to downtown, shops, restaurants and schools. Located close to the Honda, The Hospital and easy access out of town for commuting. Home has a metal roof, wrap around deck, large driveway with side by side parking. (id:48303)
Coldwell Banker Ronan Realty
3327 Summerhill Way N
Severn, Ontario
Welcome to West Shore Beachclub all Season Gated Community just 10 Minutes north of Orillia with private access to Lake Couchiching. Popular Dunes Model Bungalow with Separate Entrance to the Basement from the Garage is located on a corner Premium Lot. Main Floor features 2 Bedrooms 2 Baths.: Open Concept. Upgraded Front Door..9 ceilings.. California ,Shutters.. Hardwood Flooring., Granite Breakfast Bar, backsplash, and Stainless Steel Appliances.. Gas Fireplace..8 Patio Doors off living Room, stackable Washer/Dryer. Spacious Primary Bdrm. w/door to deck. Primary ensuite offers separate Glass Shower and Jacuzzi Tub, Oak Staircase to Finished Basement with four piece bathroom and spacious bedroom.. Freshly Painted. The Upgraded Exterior Features are Stone Walkway, Spacious wrap around Deck, that is ideal for Entertaining Friends and Family, underground sprinkler system, Beautifully Landscaped. Visitors Parking areas and Mail Box station steps away. This Community is Unique and has 306 feet of Shallow, Sandy Bottom Beachfront. There is a Furnished Club House w/Kitchenette, Fireplace, and Bathrm. Also, a large swim dock, firepit and Gazebo. (id:48303)
Century 21 B.j. Roth Realty Ltd.
88 Rose Street
Barrie, Ontario
Welcome to 88 Rose St A Rare Find in One of Barries Most Sought-After Neighbourhoods! Tucked away from the hustle and bustle yet close to everything, this stunning family home offers the perfect blend of comfort, flexibility, and future potential. Whether you're a growing family, an investor, or looking to offset your mortgage, this property has something for everyone. KEY FEATURES: Bright and Functional Layout,Open-concept design with large windows, modern finishes, and thoughtful updates throughout the main floor.Three Spacious Bedrooms on the Main Level, Ideal for families seeking generous living space. Finished Lower Level Suite with Separate Entrance - Complete with its own kitchen, laundry, and full bathroom. Expansive Backyard with Mature Trees. Enjoy a private outdoor retreat with plenty of space for entertaining or relaxing.Town-Approved Double Road Access Driveway, A unique feature offering ample parking and versatility for multi-family or extended household living. Upgraded Sewage Line to Town, Providing peace of mind and added long-term value. Family-Friendly Location: Steps to top-rated schools, Georgian College, parks, RVH hospital, shopping, transit, and quick access to Highway 400 north and south.This move-in ready home offers incredible value and flexibility not often found at this price point. Whether you're a first-time buyer, investor or anything inbetween --- 88 Rose St. is a must-see. Dont miss your chance to own this versatile gem opportunities like this dont last! Offer Presentation will take place Monday Evening after 4pm. (id:48303)
Royal LePage Locations North
120 Victoria Wood Avenue
Springwater, Ontario
Stunning 3 + 1 Bedroom, 3 Bathroom Ranch Style Bungalow In Highly Sought After Stonemanor Woods Community! Just 5 Years New With Over 3,300+ SqFt Of Total Living Space & Elegantly Updated Throughout! Beautiful Curb Appeal With Interlocked Pathway To Backyard, & Large Front Porch. Pride Of Ownership Is Evident From Top To Bottom, Inside Boasts Light Oak Engineered Hardwood Flooring, & Large Windows With California Shutters Throughout. Formal Dining Area Is Perfect For Hosting On Any Occasion & Leads To Chef's Kitchen Featuring Stainless Steel Appliances Including Gas Stove, Quartz Counters, Eat-In Bar Area, Stylish Backsplash, Pot Lights, & Centre Island With Additional Cabinet Space! Plus Walk-Out To Beautiful Patio & Fully Fenced Backyard. Living Room With Cathedral Ceilings & Stunning Exposed Walnut Beams, Ceiling Fan, Gas Fireplace, & Large Windows Overlooking Backyard. Primary Bedroom Boasts Large Walk-In Closet & 5 Piece Ensuite With Double Sink, Soaker Tub, & Step-In Shower! 2 Additional Generous Sized Bedrooms With Closet Space & 4 Piece Bathroom. Convenient Main Floor Laundry Room With Laundry Sink, Tile Flooring, Lots Of Additional Storage Space, & Access To Garage. Extended Driveway With 3 Parking Spaces & A Handy-Man's Dream Fully Finished Garage With Epoxy Flooring & Custom Storage Walls! Fully Finished Basement Features Laminate Flooring Throughout, Spacious Rec Room, Family Room, Den, Additional Bedroom, 4 Piece Bathroom With Quartz-Topped Dual Sink Vanity & Storage Space! Fully Fenced Private Backyard With Large Patio, Gazebo With Screens, Beautifully Landscaped Throughout & Pathway To Front Yard! Ideal Location Just A Moments Walk To Stonemanor Woods Park, & Short Drive To Vespra Hills Golf Club, Snow Valley Ski Resort, & Barrie's Finest Amenities Including Schools, Groceries, Restaurants, Shopping, Lake Simcoe, Centennial Beach, & Downtown Barrie! (id:48303)
RE/MAX Hallmark Chay Realty
3786 Leo Crescent
Ramara, Ontario
Experience luxurious Waterfront Living in this stunning custom-engineered Viceroy home located in the prestigious Valharbour Estates on Lake Simcoe. Nestled in a sheltered lagoon with direct access to boating, fishing, skating, and all-season water sports, this beautifully crafted residence offers over 3,800 sq. ft. of total space ( All levels combined ) with breathtaking views from every level. Featuring 3 spacious bedrooms (2 on Upper level and 1 in the lower level) , 3 full 4-piece bathrooms, soaring 20FT cathedral ceilings, and floor-to-ceiling high windows for enjoying picturesque views , youll enjoy spectacular sunsets and natural light throughout the day. Entertain with ease in additional all-season Muskoka Room off the kitchen, complete with a second balcony access. Property comes with huge open-concept loft that can be used for anything you desire like ((((4th Bedroom , Media/ Entertainment Room , Office , Family room or anything as per your own choice)))). The walkout lower level is bright & offers an in-law suite potential With High 11FT high ceilings areas to have amazing Water views. This home combines comfort, style, and efficiency. Enjoy access to private beaches, green spaces, boat launch, basketball court, and playgrounds. This house comes just at a short ride to Casino Rama & Orillia town with access to Costco, Walmart, marinas, schools, and all leading amenities .. This is truly a rare opportunity to live your best life on the water. Do Not Miss !! (id:48303)
Save Max Real Estate Inc.
1338 Spyglass Point Road
Ramara, Ontario
THE ULTIMATE LAKE SIMCOE ESTATE HOME WITH 135 FT OF SHORELINE ON A PRIVATE 0.84-ACRE PROPERTY WITH UNBELIEVABLE SUNSETS FROM YOUR VERY OWN DECK! Welcome to your dream waterfront escape on the shores of Lake Simcoe with Western exposure. Nestled on a quiet, no-exit road, this 0.84-acre estate offers rare privacy just 10 minutes from Brechin and Beaverton, with Orillia close by for all major amenities. Boasting 135 ft of shoreline and a sleek glass-panel deck, this home offers the ultimate setting for taking in sweeping lake views or entertaining. Mature trees surround the property for natural seclusion, while an oversized driveway and 2-car garage provide ample space for vehicles, watercraft, and recreational toys. A separate entrance from the garage to the lower level adds potential for multi-generational living. Curb appeal welcomes you with bold peaked rooflines, beautiful landscaping, and a grand entryway framed by stately columns. The open-concept main level impresses with rich hardwood floors and a dramatic great room featuring soaring vaulted ceilings, floor-to-ceiling windows, and a wood-burning fireplace wrapped in stone. The chef-inspired kitchen has custom cabinetry, stainless steel appliances, a breakfast bar, and a built-in espresso machine, while the elegant dining room provides an inviting space to host gatherings. The main-level primary suite is pure luxury, with lake views, deck access, a fireplace, a walk-in closet, and a spa-style ensuite with a deep soaker tub. Two upstairs bedrooms share a full bath, while the finished lower level includes two more bedrooms, a spacious rec room, a 4-piece bath, cold storage, and stylish potlighting throughout - ideal for guests or multigenerational living. Complete with a boat lift, dock, and a full Generac backup generator, this spectacular #HomeToStay is built for every season. Don't miss this opportunity to indulge in the ultimate waterfront lifestyle where luxury, comfort, and lakeside adventure await! (id:48303)
RE/MAX Hallmark Peggy Hill Group Realty
202 Lucy Lane
Orillia, Ontario
Welcome home to 202 Lucy Lane! This beautiful freehold townhome is ideally located in the sought-after North Lake Village. A rare find, this bungalow backs onto the forested Millennium Trail, offering ample privacy! This 2 bedroom, 2 bathroom home offers comfort and convenience for downsizers, or anyone seeking a low-maintenance lifestyle. The large front patio welcomes you into the open concept main floor. The kitchen features modern cabinetry, stainless steel appliances, and a large breakfast bar. The kitchen flows seamlessly to the oversized dining room and bright living room. Walkout to the oversized tranquil deck backing onto the lush forest, the perfect space to unwind and enjoy nature. The primary bedroom features a large walk in closet, 3 piece ensuite, and amazing private forest views! The second bedroom offers ample closet space and large windows. Convenient main floor laundry for easy living, and inside garage access completes the main floor. Beautiful perennial gardens for ease and enjoyment. Located just minutes from shopping, dining, parks, and Lake Couchiching, this move-in-ready home offers the ultimate in easy living. Priced to sell!!! (id:48303)
Century 21 B.j. Roth Realty Ltd.
76 Marshall Street
Barrie, Ontario
Top 5 Reasons You Will Love This Home: 1) Fully renovated and move-in ready, stunning five bedroom home showcasing modern updates throughout, including fresh flooring, upgraded trim, a beautifully painted interior, a stylish kitchen, luxurious bathrooms, and brand-new windows and doors, all nestled in a cherished, well-established neighbourhood 2) The expansive backyard is your personal oasis, featuring a refreshing inground pool, perfect for entertaining, relaxation, and outdoor fun 3) Fully finished basement featuring one bedroom and one bathroom with in-law suite capability, accessible through its private entrance via the garage, offering incredible versatility, whether for hosting guests or generating potential rental income 4) Step inside and be welcomed by a bright, open-concept main level, flooded with natural light and thoughtfully designed for effortless family living and entertaining 5) With exceptional curb appeal, this home boasts sleek new vinyl siding complemented by striking modern stonework with extensive recent renovations ensuring peace of mind for years to come. 2,255 fin.sq.ft. Age55. Visit our website for more detailed information. *Please note some images have been virtually staged to show the potential of the home. (id:48303)
Faris Team Real Estate Brokerage












