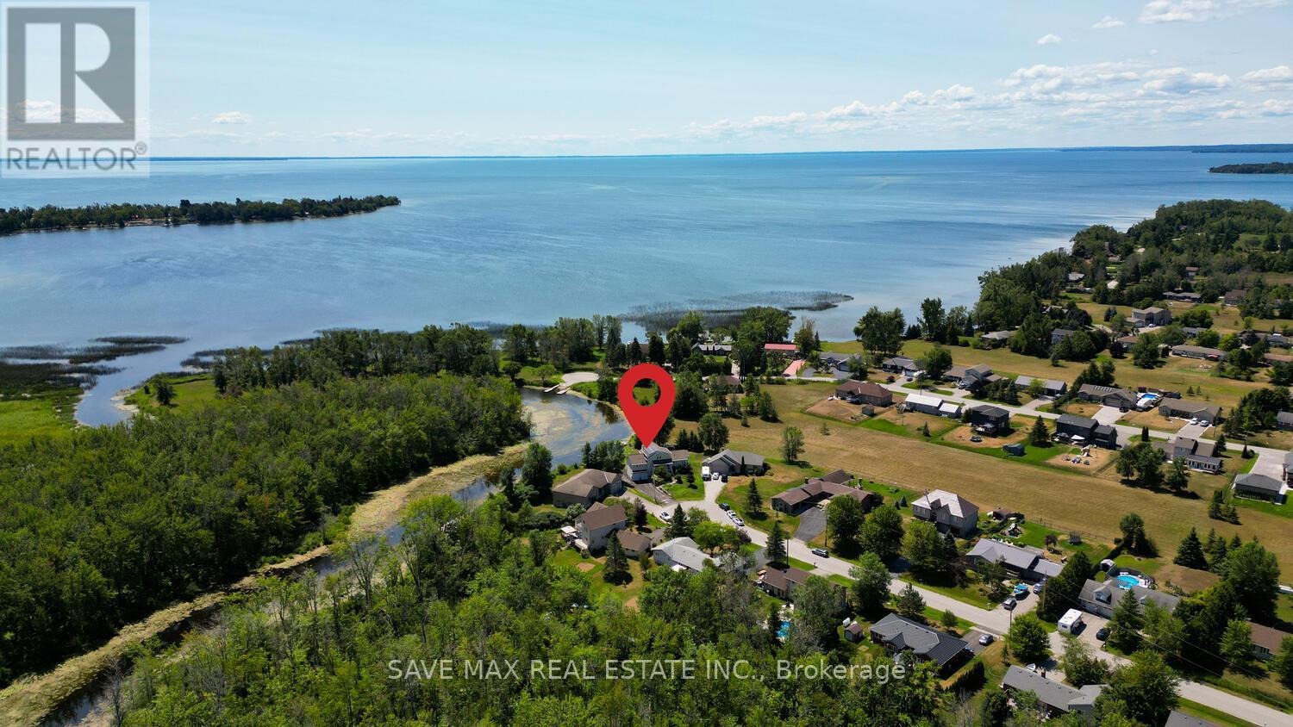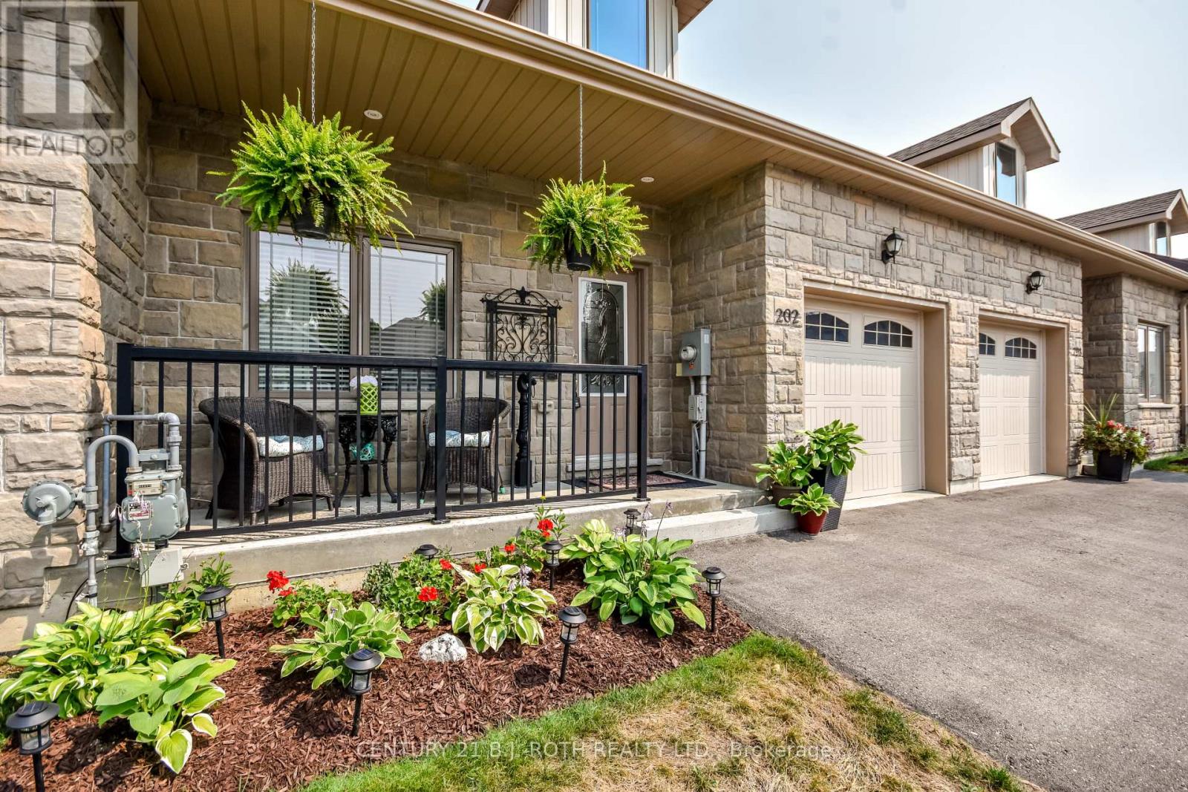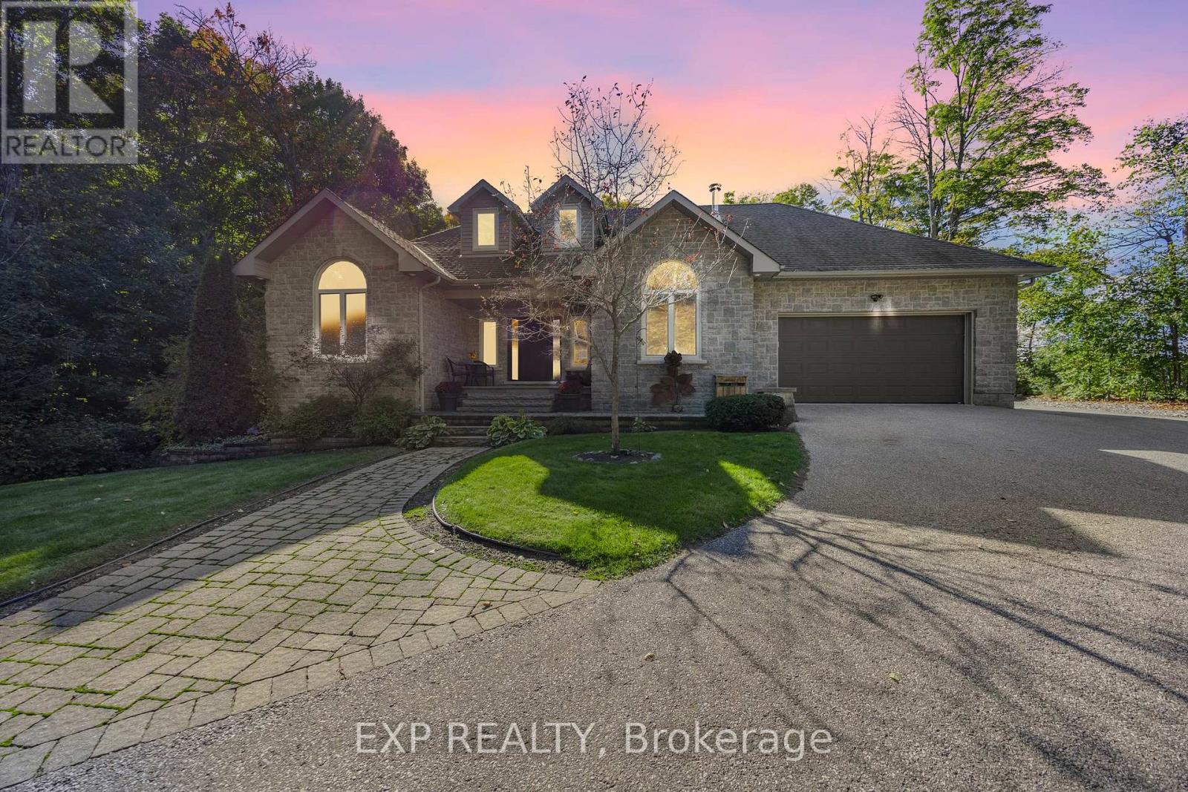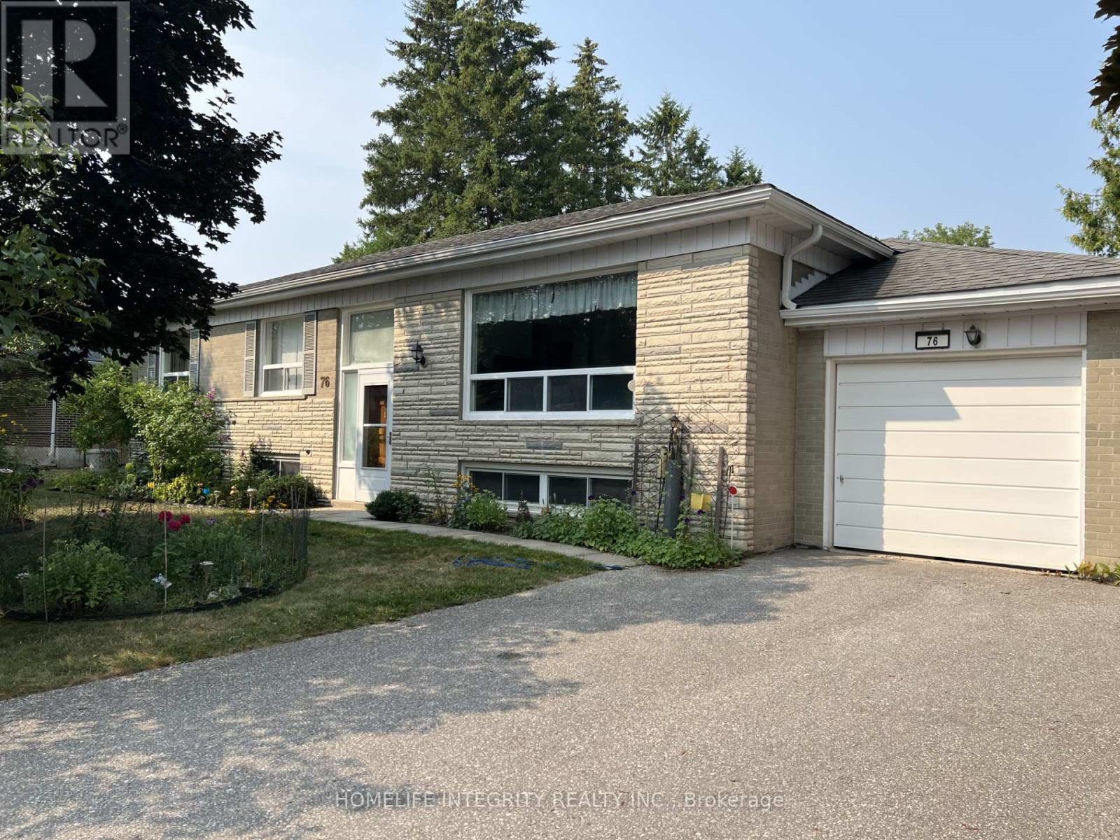3786 Leo Crescent
Ramara, Ontario
Experience luxurious Waterfront Living in this stunning custom-engineered Viceroy home located in the prestigious Valharbour Estates on Lake Simcoe. Nestled in a sheltered lagoon with direct access to boating, fishing, skating, and all-season water sports, this beautifully crafted residence offers over 3,800 sq. ft. of total space ( All levels combined ) with breathtaking views from every level. Featuring 3 spacious bedrooms (2 on Upper level and 1 in the lower level) , 3 full 4-piece bathrooms, soaring 20FT cathedral ceilings, and floor-to-ceiling high windows for enjoying picturesque views , youll enjoy spectacular sunsets and natural light throughout the day. Entertain with ease in additional all-season Muskoka Room off the kitchen, complete with a second balcony access. Property comes with huge open-concept loft that can be used for anything you desire like ((((4th Bedroom , Media/ Entertainment Room , Office , Family room or anything as per your own choice)))). The walkout lower level is bright & offers an in-law suite potential With High 11FT high ceilings areas to have amazing Water views. This home combines comfort, style, and efficiency. Enjoy access to private beaches, green spaces, boat launch, basketball court, and playgrounds. This house comes just at a short ride to Casino Rama & Orillia town with access to Costco, Walmart, marinas, schools, and all leading amenities .. This is truly a rare opportunity to live your best life on the water. Do Not Miss !! (id:48303)
Save Max Real Estate Inc.
1338 Spyglass Point Road
Ramara, Ontario
THE ULTIMATE LAKE SIMCOE ESTATE HOME WITH 135 FT OF SHORELINE ON A PRIVATE 0.84-ACRE PROPERTY WITH UNBELIEVABLE SUNSETS FROM YOUR VERY OWN DECK! Welcome to your dream waterfront escape on the shores of Lake Simcoe with Western exposure. Nestled on a quiet, no-exit road, this 0.84-acre estate offers rare privacy just 10 minutes from Brechin and Beaverton, with Orillia close by for all major amenities. Boasting 135 ft of shoreline and a sleek glass-panel deck, this home offers the ultimate setting for taking in sweeping lake views or entertaining. Mature trees surround the property for natural seclusion, while an oversized driveway and 2-car garage provide ample space for vehicles, watercraft, and recreational toys. A separate entrance from the garage to the lower level adds potential for multi-generational living. Curb appeal welcomes you with bold peaked rooflines, beautiful landscaping, and a grand entryway framed by stately columns. The open-concept main level impresses with rich hardwood floors and a dramatic great room featuring soaring vaulted ceilings, floor-to-ceiling windows, and a wood-burning fireplace wrapped in stone. The chef-inspired kitchen has custom cabinetry, stainless steel appliances, a breakfast bar, and a built-in espresso machine, while the elegant dining room provides an inviting space to host gatherings. The main-level primary suite is pure luxury, with lake views, deck access, a fireplace, a walk-in closet, and a spa-style ensuite with a deep soaker tub. Two upstairs bedrooms share a full bath, while the finished lower level includes two more bedrooms, a spacious rec room, a 4-piece bath, cold storage, and stylish potlighting throughout - ideal for guests or multigenerational living. Complete with a boat lift, dock, and a full Generac backup generator, this spectacular #HomeToStay is built for every season. Don't miss this opportunity to indulge in the ultimate waterfront lifestyle where luxury, comfort, and lakeside adventure await! (id:48303)
RE/MAX Hallmark Peggy Hill Group Realty
202 Lucy Lane
Orillia, Ontario
Welcome home to 202 Lucy Lane! This beautiful freehold townhome is ideally located in the sought-after North Lake Village. A rare find, this bungalow backs onto the forested Millennium Trail, offering ample privacy! This 2 bedroom, 2 bathroom home offers comfort and convenience for downsizers, or anyone seeking a low-maintenance lifestyle. The large front patio welcomes you into the open concept main floor. The kitchen features modern cabinetry, stainless steel appliances, and a large breakfast bar. The kitchen flows seamlessly to the oversized dining room and bright living room. Walkout to the oversized tranquil deck backing onto the lush forest, the perfect space to unwind and enjoy nature. The primary bedroom features a large walk in closet, 3 piece ensuite, and amazing private forest views! The second bedroom offers ample closet space and large windows. Convenient main floor laundry for easy living, and inside garage access completes the main floor. Beautiful perennial gardens for ease and enjoyment. Located just minutes from shopping, dining, parks, and Lake Couchiching, this move-in-ready home offers the ultimate in easy living. Priced to sell!!! (id:48303)
Century 21 B.j. Roth Realty Ltd.
76 Marshall Street
Barrie, Ontario
Top 5 Reasons You Will Love This Home: 1) Fully renovated and move-in ready, stunning five bedroom home showcasing modern updates throughout, including fresh flooring, upgraded trim, a beautifully painted interior, a stylish kitchen, luxurious bathrooms, and brand-new windows and doors, all nestled in a cherished, well-established neighbourhood 2) The expansive backyard is your personal oasis, featuring a refreshing inground pool, perfect for entertaining, relaxation, and outdoor fun 3) Fully finished basement featuring one bedroom and one bathroom with in-law suite capability, accessible through its private entrance via the garage, offering incredible versatility, whether for hosting guests or generating potential rental income 4) Step inside and be welcomed by a bright, open-concept main level, flooded with natural light and thoughtfully designed for effortless family living and entertaining 5) With exceptional curb appeal, this home boasts sleek new vinyl siding complemented by striking modern stonework with extensive recent renovations ensuring peace of mind for years to come. 2,255 fin.sq.ft. Age55. Visit our website for more detailed information. *Please note some images have been virtually staged to show the potential of the home. (id:48303)
Faris Team Real Estate Brokerage
33 Porter Crescent
Barrie, Ontario
EXTENSIVELY UPDATED HOME WITH A HEATED POOL ON A QUIET CRESCENT, SHOWCASING TRUE PRIDE OF OWNERSHIP! Loaded with extensive updates and showcasing outstanding pride of ownership, this beautifully maintained east-end home offers worry-free living at its finest! Complete records and receipts are available for all significant improvements, providing buyers with confidence and peace of mind. Ideally located on a quiet crescent near Georgian College, RVH, Eastview Arena, and all daily essentials, this property impresses with its updated front walkway, newer insulated garage door (2021), covered front porch, and meticulously kept landscaping. The 50 x 114 ft lot offers a backyard oasis with a heated inground pool boasting a newer heater, pump, liner, solar blanket, and safety cover. Inside, enjoy a freshly painted interior featuring hardwood floors throughout the main living and dining areas and all bedrooms, along with updated flooring in the kitchen, powder room, upper-level bathroom, and basement. The stunning chef's kitchen features white cabinetry, luxury vinyl flooring, quartz counters, and newer stainless steel appliances, while a double-sided Napoleon gas fireplace creates a cozy yet elegant dining experience. Modernized bathrooms, professionally updated electrical, upgraded attic insulation (R50), insulated crawlspace (R24), replaced soffits, gable vents, eavestroughs, and downspouts all contribute to this home's pristine condition. Additional upgrades include a water softener and reverse osmosis system (2019), furnace (2015), shingles (2021), updated patio and front doors, and several newer windows. Cared for by only two owners, this home is truly a standout, offering unmatched quality, extensive updates, and pride of ownership inside and out! (id:48303)
RE/MAX Hallmark Peggy Hill Group Realty
12 Revelstoke Court
Barrie, Ontario
Welcome to this spacious and bright raised bungalow, perfectly situated on a quiet court in the beautiful and family-friendly Holly neighborhood. This home features large windows throughout the main floor, flooding the space with natural light and creating a warm, inviting atmosphere. The functional layout includes a generous living and dining area that flows seamlessly into the kitchen, offering the ideal setup for entertaining or relaxed family living. Downstairs, the large partially finished basement with a walk-out presents endless possibilities whether you're envisioning a rec room, home gym, or an in-law suite with separate access and plenty of space to customize. Located in a quaint and peaceful part of Holly, this home combines serenity with unbeatable convenience. You're just minutes away from highly rated schools, community centers, parks, restaurants, and shopping, with everything you need right at your fingertips. With its location, size, and rare walk-out basement, this home is a true gem in one of Barrie's top neighborhoods. (id:48303)
Keller Williams Experience Realty
2020 5th Line N
Oro-Medonte, Ontario
Welcome to 2020 5th Line North in beautiful Oro-medonte a rare opportunity to enjoy the peace and privacy of country living on a spacious 1.377-acre lot. This well-maintained ranch-style bungalow with over 3500 sq ft that boasts over 1,950 sq ft on the main floor and a fully finished walkout basement has 1572 sq ft, offering space and flexibility for the whole family. With 3 bedrooms upstairs and 2 bedroom down, plus two full kitchens, this home is perfect for multi-generational living. Inside, you'll find engineered hardwood floors throughout the main level and radiant in-floor heating in both the kitchen and main bathroom for ultimate comfort. The primary ensuite was tastefully renovated in 2022, and a new furnace was installed in 2021 for efficiency and peace of mind. Step out from the lower level to your private backyard oasis, featuring a gorgeous inground heated pool with a waterfall with a newer pool liner (2021) and a newer pool heater (2022) surrounded by lush, professional landscaping. Additional upgrades include a Primary ensuite upgrade (2022), newer windows, patio doors, and front entry (2018) and a freshly renovated garage (2024). But wait there is more! A massive 28' x 38' heated workshop is the ultimate bonus, complete with radiant in-floor heating, forced air heat, and a large 11' x 16' overhead door perfect for hobbyists, car enthusiasts, or entrepreneurs. If you're looking for a home that blends functionality, luxury, and peaceful country charm this is it. Don't miss your chance to own this Oro-medonte gem! (id:48303)
Exp Realty
3856 County Rd 88 Road
Bradford West Gwillimbury, Ontario
Indulge in luxurious living in this stunning, fully upgraded home, nestled on a 189 by 200-foot executive-sized lot with a private driveway that accommodates six vehicles, just minutes from Highway 400. From the moment you step inside, you'll be captivated by the exquisite attention to detail and high-end finishes that define every corner of this remarkable residence. The heart of the home is a chef's dream kitchen, meticulously designed with top-of-the-line Monogram appliances, custom cabinetry, granite countertops, and premium finishes. Ample storage ensures every culinary endeavor is a delight. The spacious primary bedroom features a walk-in closet and a 2025-renovated ensuite with a glass enclosed shower and modern designer finishes.Two additional generously sized bedrooms offer comfort and sophistication for family or guests.Step outside into a private paradise with mature trees, vibrant raised gardens, and tranquil outdoor spaces that provide an oasis of relaxation. Multiple patios and seating areas invite you to enjoy the serenity of nature, perfect for entertaining or unwinding in every season. The oversized three-car garage includes a 4th door with pass-through access to the backyard, offering space for vehicles, tools, and recreational toys. A major highlight is the spacious loft above the garage - over 900 SF - with a separate entrance and large windows, ideal as an in-law suite. Included are the existing stainless-steel fridge, gas cooktop stove, French door oven, microwave/convection/speed cooker, dishwasher,washer & dryer, water softener and 5-stage filtered drinking water system. Ensuite and second-floor bathrooms were renovated in 2025; powder room in 2024. A/C was installed in 2022, and the home features a 200A service panel, and 30A outdoor RV plug. Don't miss this rare opportunity to own a custom-built masterpiece that blends luxury, comfort, and convenience. (id:48303)
Vanguard Realty Brokerage Corp.
76 William Street
New Tecumseth, Ontario
This could be your opportunity to own a detached home on a quiet street with a large mature treed lot. Lots of beautiful gardens and a garden shed.Some updates are needed, you can live comfortably in the house while doing them. Walking distance to schools, parks, downtown Alliston and stores. Please note 4th bedroom is currently being used as a breakfast room and can easily be restored to a bedroom. (id:48303)
Homelife Integrity Realty Inc.
9007 Webster Road
Adjala-Tosorontio, Ontario
HEATED QUONSET HUT, PRIVATE OUTDOOR OASIS, & ROOM TO GROW - RELAXED COUNTRYSIDE CHARM MEETS MODERN CONVENIENCE IN GLENCAIRN! Welcome to this one-of-a-kind property in the charming community of Glencairn, just a short stroll from the Glencairn Conservation Area, home to peaceful trails and picnic spots along the Mad River. Enjoy the serenity of rural living with no rear neighbours, mature forests, and rolling farmland, all while staying conveniently close to Alliston, Essa, Creemore, and Collingwood for shopping, dining, and daily essentials. Situated on a tree-filled lot, the home features a large back deck, a screened gazebo, and an above-ground pool - an ideal setting for unwinding in your own private outdoor retreat. A heated 1,200 sq ft Quonset hut (30' x 40') features a 10' x 10' roll-up door, front and rear man doors, and endless potential as a dream workshop, hobby studio, or secure storage for all your toys, complemented by an extended driveway with ample parking for multiple vehicles and trailers. Step inside to a warm and inviting living room, where a soaring vaulted ceiling and a cozy propane fireplace create a welcoming space designed for relaxing and gathering. The bright kitchen offers generous counter space and front yard views, flowing effortlessly into a sunny dining nook overlooking the living area. The private primary suite includes a sliding glass walkout to the deck, perfect for enjoying tranquil mornings surrounded by nature, and is accompanied by a second bedroom and a full 4-piece bath for added comfort and convenience. A dedicated laundry room rounds out the functional main floor layout, while a statement spiral staircase leads to an open and versatile loft space, perfect for a home office, creative studio, or a quiet library nook. With thoughtful extras like a 7,400-watt generator and propane BBQ hookup, this #HomeToStay delivers the space, serenity, and freedom to live the lifestyle youve been waiting for! (id:48303)
RE/MAX Hallmark Peggy Hill Group Realty
1036 Abram Court
Innisfil, Ontario
*RAVINE LOT* Welcome to this beautifully designed home offering plenty of elegant living space, backing onto a tranquil forest with no rear neighbours. Featuring 3 spacious bedrooms and 3 bathrooms, this home blends comfort, style, and privacy.The main floor boasts 9-ft ceilings, a grand 12-ft entrance, and engineered hardwood throughout. A chefs dream kitchen awaits with a 36 inch gas range, counter-depth refrigerator, and generous cabinetry. The open-concept living area is warmed by a cozy gas fireplace and framed by extended front windows for natural light. Upstairs, the primary suite features 2 walk-in closets and a spa-like ensuite with a glass shower and soaker tub. Bedrooms 2 & 3 share a convenient Jack-and-Jill bathroom, while laundry is just steps away.The walk-out basement includes direct garage access and a rough-in for a 3-piece bathroom. Enjoy peaceful views from your second-story deck or relax in the media room with soaring 12-ft ceilings and a gas line for a future fireplace.Extras include a double garage with auto opener, central vacuum, and a beautifully landscaped, fenced yard. A true blend of luxury and functionality. (id:48303)
Hartland Realty Inc.
10 Mcleish Drive
Kawartha Lakes, Ontario
Welcome to 10 McLeish Drive a warm and inviting retreat tucked just outside Orillia in the peaceful community of Sebright. This lovingly maintained 2-bedroom, 1-bathroom home with a versatile den/office offers convenient one-floor living on a quiet street, with deeded lake access to picturesque Young Lake just down the road. Step inside to a freshly painted interior with a bright, open layout and vaulted ceilings that create a sense of space and airiness. The kitchen and dining area flow effortlessly for everyday comfort and casual entertaining, with large windows bringing in natural light and views of the lush backyard. Enjoy your morning coffee or unwind at the end of the day on the large covered back porch, accessible from both the oversized primary bedroom and the office/den making it a perfect indoor-outdoor extension of your living space. Surrounded by mature trees and perennial gardens, the backyard is a private, peaceful escape. A true bonus is the rare drive-through garage, offering ultimate convenience for parking, workshop use, or additional storage. Whether you're looking to downsize, invest in a year-round home, or find a turn-key weekend getaway, this property is an ideal fit. With deeded lake access, you can easily launch a small boat or paddle board and enjoy all the beauty that Youngs Lake has to offer just steps away. Don't miss your chance to experience lakeside living with the comfort of full-time amenities. Welcome home to Sebright. (id:48303)
Chestnut Park Real Estate












