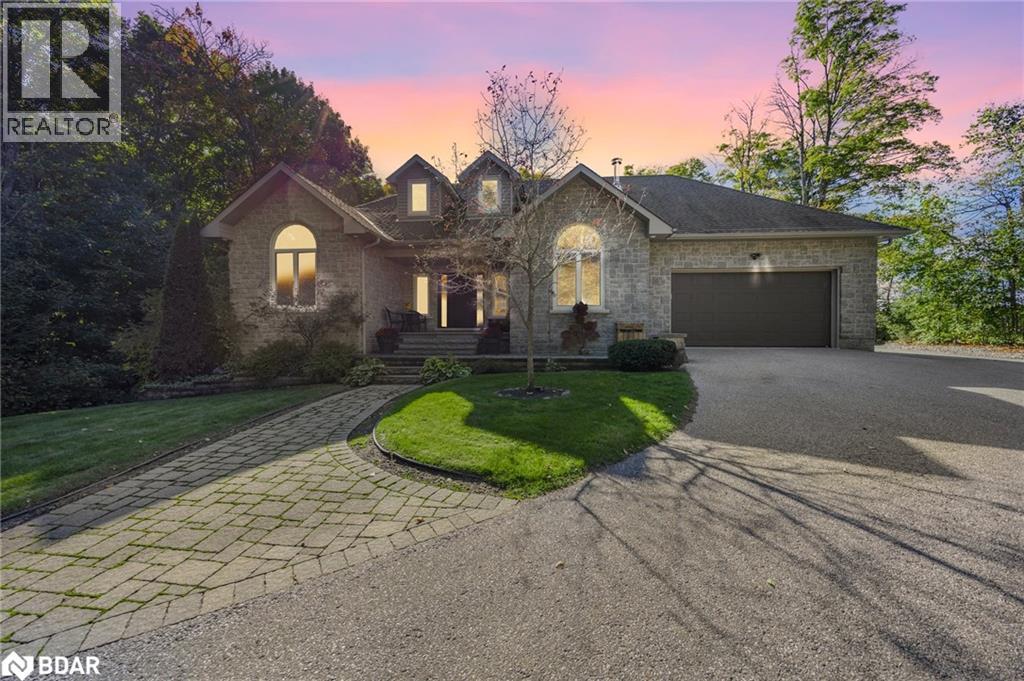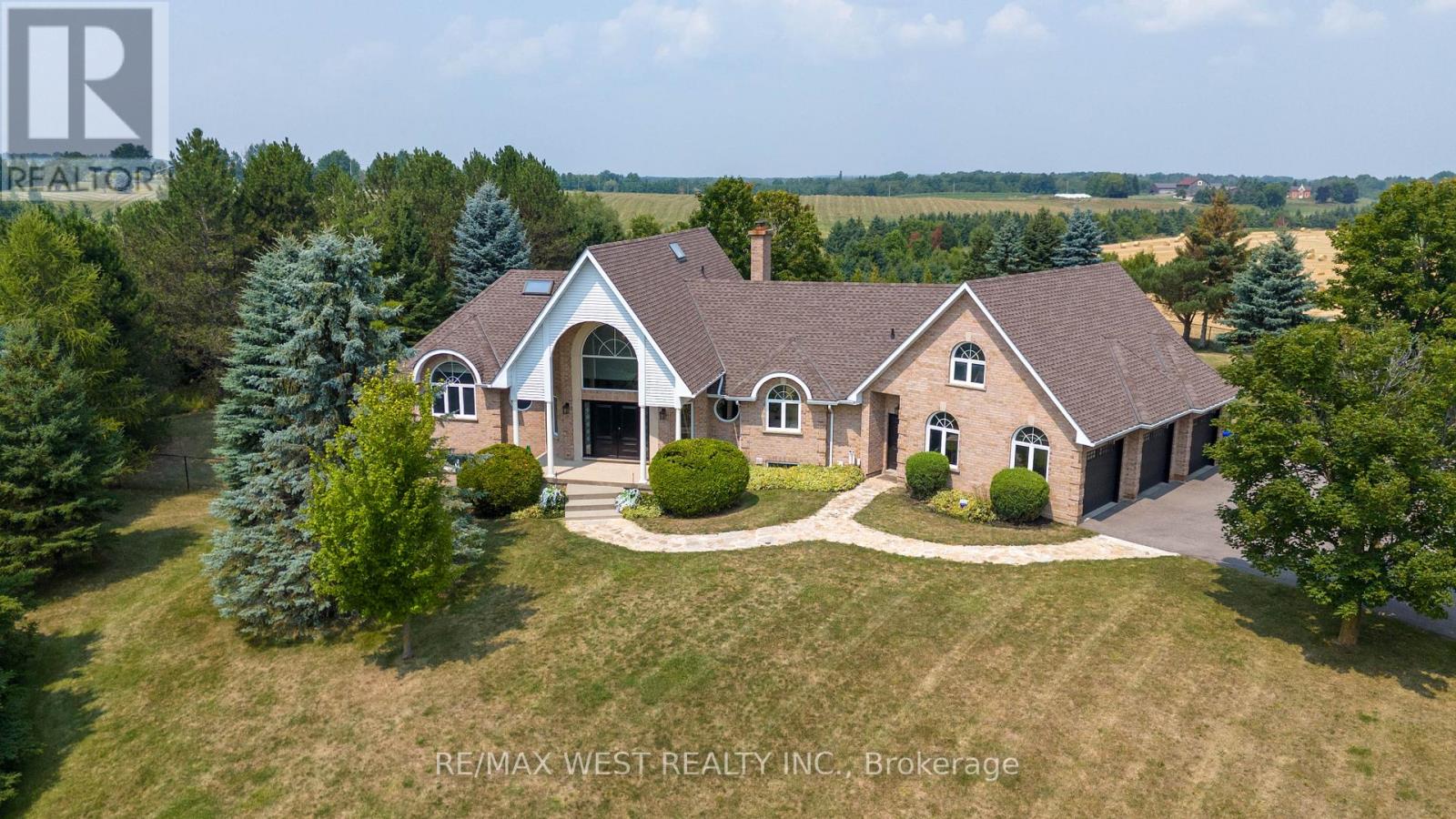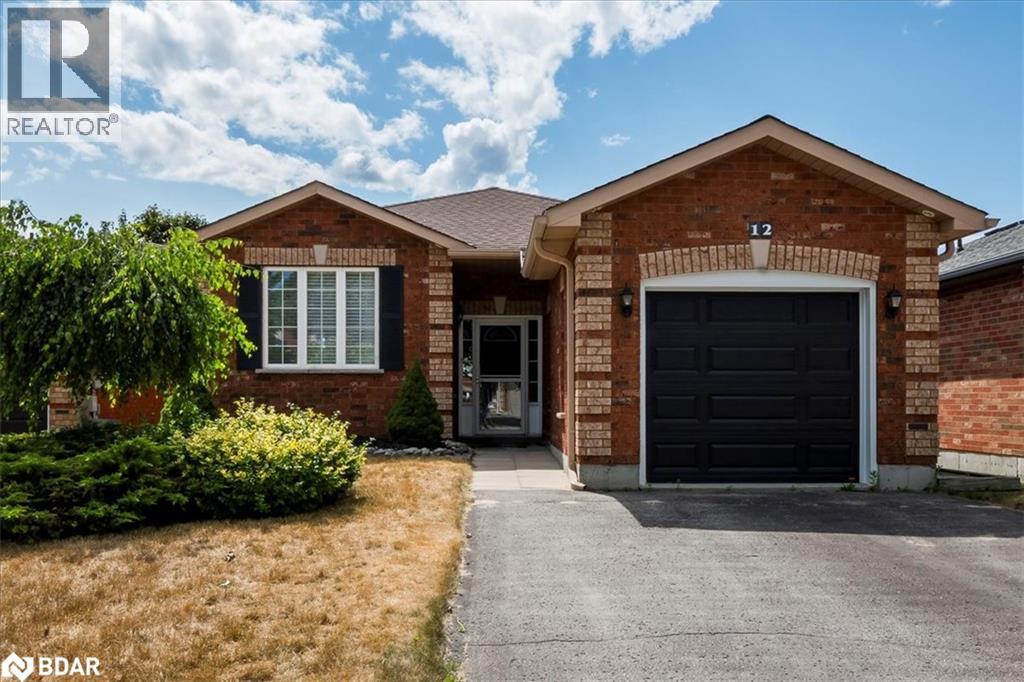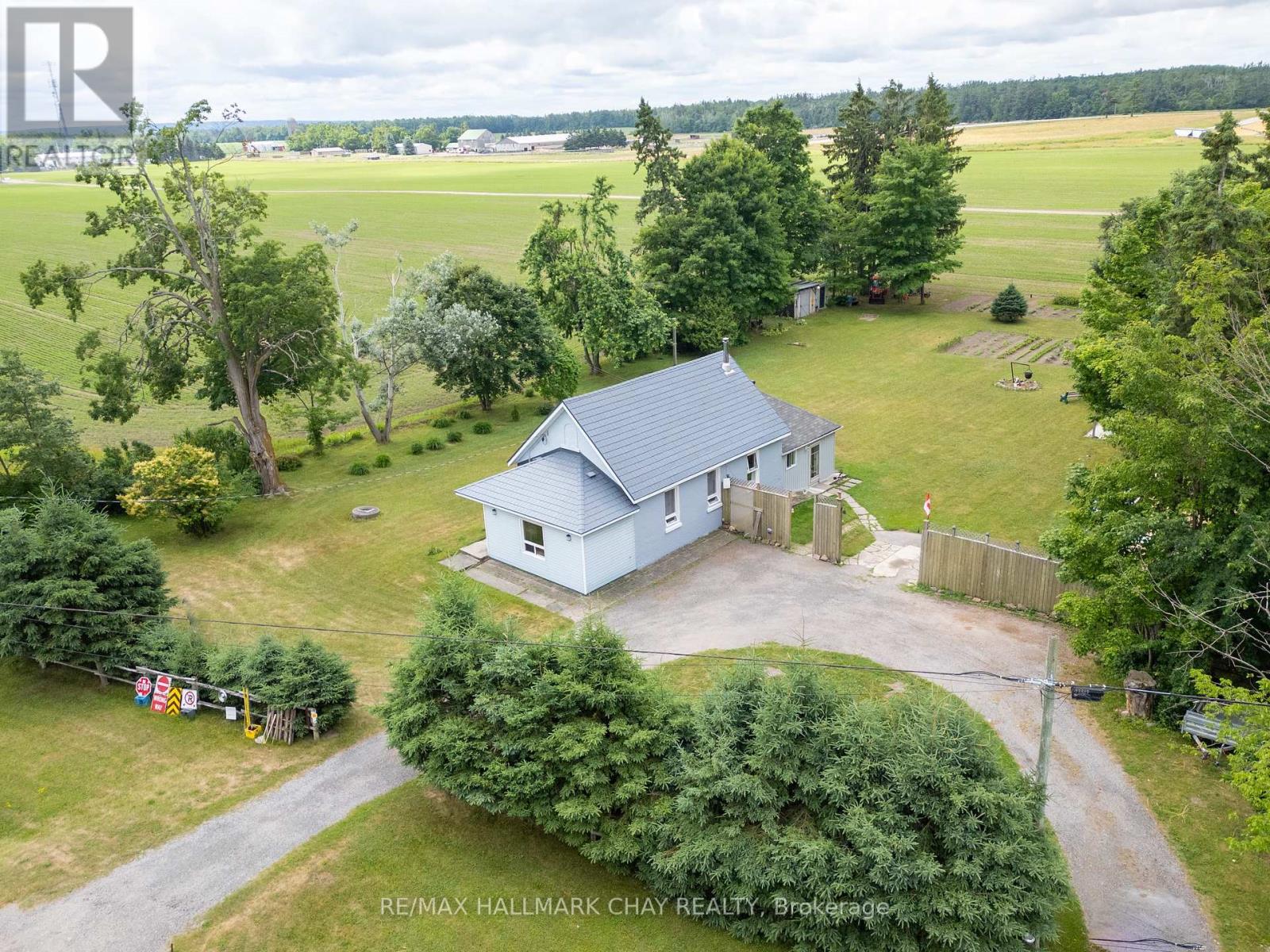9007 Webster Road
Glencairn, Ontario
HEATED QUONSET HUT, PRIVATE OUTDOOR OASIS, & ROOM TO GROW - RELAXED COUNTRYSIDE CHARM MEETS MODERN CONVENIENCE IN GLENCAIRN! Welcome to this one-of-a-kind property in the charming community of Glencairn, just a short stroll from the Glencairn Conservation Area, home to peaceful trails and picnic spots along the Mad River. Enjoy the serenity of rural living with no rear neighbours, mature forests, and rolling farmland, all while staying conveniently close to Alliston, Essa, Creemore, and Collingwood for shopping, dining, and daily essentials. Situated on a tree-filled lot, the home features a large back deck, a screened gazebo, and an above-ground pool - an ideal setting for unwinding in your own private outdoor retreat. A heated 1,200 sq ft Quonset hut (30' x 40') features a 10' x 10' roll-up door, front and rear man doors, and endless potential as a dream workshop, hobby studio, or secure storage for all your toys, complemented by an extended driveway with ample parking for multiple vehicles and trailers. Step inside to a warm and inviting living room, where a soaring vaulted ceiling and a cozy propane fireplace create a welcoming space designed for relaxing and gathering. The bright kitchen offers generous counter space and front yard views, flowing effortlessly into a sunny dining nook overlooking the living area. The private primary suite includes a sliding glass walkout to the deck, perfect for enjoying tranquil mornings surrounded by nature, and is accompanied by a second bedroom and a full 4-piece bath for added comfort and convenience. A dedicated laundry room rounds out the functional main floor layout, while a statement spiral staircase leads to an open and versatile loft space, perfect for a home office, creative studio, or a quiet library nook. With thoughtful extras like a 7,400-watt generator and propane BBQ hookup, this #HomeToStay delivers the space, serenity, and freedom to live the lifestyle you’ve been waiting for! (id:48303)
RE/MAX Hallmark Peggy Hill Group Realty Brokerage
2020 5 Line N
Oro-Medonte, Ontario
Welcome to 2020 5th Line North in beautiful Oro-medonte a rare opportunity to enjoy the peace and privacy of country living on a spacious 1.377-acre lot. This well-maintained ranch-style bungalow with over 3500 sq ft that boasts over 1,950 sq ft on the main floor and a fully finished walkout basement has 1572 sq ft, offering space and flexibility for the whole family. With 3 bedrooms upstairs and 2 bedroom down, plus two full kitchens, this home is perfect for multi-generational living. Inside, you'll find engineered hardwood floors throughout the main level and radiant in-floor heating in both the kitchen and main bathroom for ultimate comfort. The primary ensuite was tastefully renovated in 2022, and a new furnace was installed in 2021 for efficiency and peace of mind. Step out from the lower level to your private backyard oasis, featuring a gorgeous inground heated pool with a waterfall with a newer pool liner (2021) and a newer pool heater (2022) surrounded by lush, professional landscaping. Additional upgrades include a Primary ensuite upgrade (2022), newer windows, patio doors, and front entry (2018) and a freshly renovated garage (2024). But wait there is more! A massive 28' x 38' heated workshop is the ultimate bonus, complete with radiant in-floor heating, forced air heat, and a large 11' x 16' overhead door perfect for hobbyists, car enthusiasts, or entrepreneurs. If you're looking for a home that blends functionality, luxury, and peaceful country charm this is it. Don't miss your chance to own this Oro-medonte gem! (id:48303)
Exp Realty Brokerage
36 Stapleton Place
Barrie, Ontario
Situated in one of the city's most desirable and impeccably maintained neighborhoods, this exceptional three-storey family home offers approximately 4,200 sq ft of beautifully finished living space, complete with a third-floor loft and a bright, walk-out basement. From the moment you arrive, the pride of ownership is evident in the custom-stamped concrete driveway and meticulously landscaped grounds, which are kept lush and vibrant by a comprehensive irrigation system. Step through the custom wood entry door into a welcoming and light-filled interior, thoughtfully designed with an abundance of living space and oversized windows throughout. The main level boasts a private den, an inviting living room with a cozy gas fireplace, and a spacious eat-in kitchen with walkout access to the deck, perfect for entertaining. A walk-in pantry and stylish powder room complete the main floor. Enjoy panoramic views of the backyard oasis featuring towering mature trees, a large in-ground pool, and a stamped concrete patio that's perfect for relaxing or hosting gatherings. Upstairs, you'll find four generously sized bedrooms, two full bathrooms, and a convenient laundry room. A charming Juliet balcony offers the perfect spot to enjoy your morning coffee. The third-floor loft offering an additional 915 sq ft is an ideal retreat for kids, a home office, or a creative studio. The finished walk-out basement is airy and bright, featuring a large family room, an additional bedroom, a full bathroom, and ample storage space. This home has been lovingly updated over the years, with numerous upgrades including: new shingles & leaf guards (2022), pool installation, new liner (2021), custom shed (2020), garage doors (2019), irrigation system (2015), back yard grading and complete landscaping with armourstone and stamped concrete (2017). Located next to the scenic Ardagh Bluffs with 17 km of trails, top-rated schools, and all essential amenities, this is a truly special place to call home. (id:48303)
Keller Williams Experience Realty Brokerage
7636 County 1 Road
Adjala-Tosorontio, Ontario
Luxurious private country retreat on 1.46 acres with breathtaking views. This executive 3+1 bedroom bungaloft offers approx. 2800 sq ft of beautifully finished living space, a 3-car garage, and a fully landscaped, fully fenced yard with an inground pool. Designed for todays lifestyle, this home offers the perfect blend of comfort and functionality with bright open-concept living areas, multiple walkouts, main floor laundry, and a detached studio that can serve as a poolside cabana, home office, or creative space. The fully finished walkout basement includes a rec room, home gym, additional bedroom and bathroom, ideal for in-law suite potential. Enjoy cozy evenings by the wood-burning fireplace and stove. With $$$ spent on recent upgrades and plenty of parking, this property is perfect for working, relaxing, entertaining, and making lasting family memories. A rare opportunity to own a luxurious country home that truly checks all the boxes while also only being minutes away from the hwy. (id:48303)
RE/MAX West Realty Inc.
12 Revelstoke Court
Barrie, Ontario
Welcome to this spacious and bright raised bungalow, perfectly situated on a quiet court in the beautiful and family-friendly Holly neighborhood. This home features large windows throughout the main floor, flooding the space with natural light and creating a warm, inviting atmosphere. The functional layout includes a generous living and dining area that flows seamlessly into the kitchen, offering the ideal setup for entertaining or relaxed family living. Downstairs, the large partially finished basement with a walk-out presents endless possibilities whether you're envisioning a rec room, home gym, or an in-law suite with separate access and plenty of space to customize. Located in a quaint and peaceful part of Holly, this home combines serenity with unbeatable convenience. You're just minutes away from highly rated schools, community centers, parks, restaurants, and shopping, with everything you need right at your fingertips. With its location, size, and rare walk-out basement, this home is a true gem in one of Barrie's top neighborhoods. (id:48303)
Keller Williams Experience Realty Brokerage
1338 Spyglass Point Road
Brechin, Ontario
THE ULTIMATE LAKE SIMCOE ESTATE HOME WITH 135 FT OF SHORELINE ON A PRIVATE 0.84-ACRE PROPERTY WITH UNBELIEVABLE SUNSETS FROM YOUR VERY OWN DECK! Welcome to your dream waterfront escape on the shores of Lake Simcoe with Western exposure. Nestled on a quiet, no-exit road, this 0.84-acre estate offers rare privacy just 10 minutes from Brechin and Beaverton, with Orillia close by for all major amenities. Boasting 135 ft of shoreline and a sleek glass-panel deck, this home offers the ultimate setting for taking in sweeping lake views or entertaining. Mature trees surround the property for natural seclusion, while an oversized driveway and 2-car garage provide ample space for vehicles, watercraft, and recreational toys. A separate entrance from the garage to the lower level adds potential for multi-generational living. Curb appeal welcomes you with bold peaked rooflines, beautiful landscaping, and a grand entryway framed by stately columns. The open-concept main level impresses with rich hardwood floors and a dramatic great room featuring soaring vaulted ceilings, floor-to-ceiling windows, and a wood-burning fireplace wrapped in stone. The chef-inspired kitchen has custom cabinetry, stainless steel appliances, a breakfast bar, and a built-in espresso machine, while the elegant dining room provides an inviting space to host gatherings. The main-level primary suite is pure luxury, with lake views, deck access, a fireplace, a walk-in closet, and a spa-style ensuite with a deep soaker tub. Two upstairs bedrooms share a full bath, while the finished lower level includes two more bedrooms, a spacious rec room, a 4-piece bath, cold storage, and stylish potlighting throughout - ideal for guests or multigenerational living. Complete with a boat lift, dock, and a full Generac backup generator, this spectacular #HomeToStay is built for every season. Don’t miss this opportunity to indulge in the ultimate waterfront lifestyle where luxury, comfort, and lakeside adventure await! (id:48303)
RE/MAX Hallmark Peggy Hill Group Realty Brokerage
33 Porter Crescent
Barrie, Ontario
EXTENSIVELY UPDATED HOME WITH A HEATED POOL ON A QUIET CRESCENT, SHOWCASING TRUE PRIDE OF OWNERSHIP! Loaded with extensive updates and showcasing outstanding pride of ownership, this beautifully maintained east-end home offers worry-free living at its finest! Complete records and receipts are available for all significant improvements, providing buyers with confidence and peace of mind. Ideally located on a quiet crescent near Georgian College, RVH, Eastview Arena, and all daily essentials, this property impresses with its updated front walkway, newer insulated garage door (2021), covered front porch, and meticulously kept landscaping. The 50 x 114 ft lot offers a backyard oasis with a heated inground pool boasting a newer heater, pump, liner, solar blanket, and safety cover. Inside, enjoy a freshly painted interior featuring hardwood floors throughout the main living and dining areas and all bedrooms, along with updated flooring in the kitchen, powder room, upper-level bathroom, and basement. The stunning chef's kitchen features white cabinetry, luxury vinyl flooring, quartz counters, and newer stainless steel appliances, while a double-sided Napoleon gas fireplace creates a cozy yet elegant dining experience. Modernized bathrooms, professionally updated electrical, upgraded attic insulation (R50), insulated crawlspace (R24), replaced soffits, gable vents, eavestroughs, and downspouts all contribute to this home's pristine condition. Additional upgrades include a water softener and reverse osmosis system (2019), furnace (2015), shingles (2021), updated patio and front doors, and several newer windows. Cared for by only two owners, this home is truly a standout, offering unmatched quality, extensive updates, and pride of ownership inside and out! (id:48303)
RE/MAX Hallmark Peggy Hill Group Realty Brokerage
124 Ritchie Crescent
Springwater, Ontario
Welcome to 124 Ritchie Crescent, where refined design meets peaceful country charm. This beautifully crafted bungalow by Still Homes backs onto endless acres of farmland, offering privacy and breathtaking views. With over 2,300 sq. ft. of thoughtfully finished living space, this home blends luxury, comfort, and style. The main level features two spacious bedrooms, two full bathrooms, and convenient main-floor laundry. The finished lower level adds a third bedroom, a full bath, and a home office that can easily function as a fourth bedroom. With direct access from the garage, the basement is ideal for in-laws or extended family. Upgrades throughout include engineered hardwood floors, smooth 9' ceilings with pot lights and designer fixtures, a fireplace with built-in shelving, and a custom 12' x 8' patio door that frames the open farm views. The foyer, bathrooms, and laundry area feature upgraded ceramic tile, and the trim and window casings have all been upgraded. The kitchen is a showpiece with quartz counters, white shaker cabinetry, a farmhouse sink, tiled backsplash, under-cabinet lighting, a gas range, chimney hood fan, stainless steel Maytag appliances, and a water line to the fridge. Downstairs, you'll find luxury vinyl floors, smooth ceilings, cinema pot lights, and a spa-like bathroom with heated tile and a glass shower. If you're looking for a move-in-ready home with top-tier finishes and peaceful surroundings, this one is a must-see. (id:48303)
Century 21 B.j. Roth Realty Ltd.
12968 County 27 Road
Springwater, Ontario
Peaceful Country Living Just Minutes from the City-Experience the best of both worlds with this charming 2-bedroom, 1-bath home in rural Springwater offering the serenity of the countryside with city amenities just a short drive away. Easily convert back to a 3-bedroom layout as the home retains the original wall header and doors, providing flexible options to suit your needs. Set on a private 1 acre lot surrounded by open farm fields, this home offers stunning views and a peaceful atmosphere. You'll enjoy the quiet of rural life while staying connected just 10 minutes to Barrie or Elmvale, 20 minutes to Wasaga Beach, and under 5 minutes to Hwy 400 for quick and easy commuting. Nature lovers and outdoor enthusiasts will appreciate the location, with Simcoe County forest trails nearby perfect for hiking, ATVing, snowmobiling, and more. With three ski hills and several equestrian facilities in the area, year-round recreation is right at your doorstep. Old schoolhouse charm with thoughtful updates, including newer windows, furnace, water heater, propane tanks, and a long-lasting interlock metal roof (2011). Whether you're downsizing, starting fresh, or simply seeking a quieter lifestyle close to nature, this unique property offers comfort, convenience, and character in equal measure. (id:48303)
RE/MAX Hallmark Chay Realty
592 Bayport Boulevard
Midland, Ontario
Welcome to this beautifully appointed end-unit townhouse in the sought-after Bayport Village! Stylish and move-in ready, this home features 9'ceilings, hardwood flooring in kitchen, living & dining room, an open-concept living space. The kitchen features quartz countertops, with stainless steel appliances. The spacious primary bedroom offers a charming bay window, walk-in closet, and a private ensuite. With two bedrooms upstairs, two full bathrooms and a partially finished basement that includes an extra bedroom, there's space for both comfort and functionality. Step outside to your fully fenced backyard, perfect for relaxing around the fire pit, barbecuing, or entertaining guests. The family room/den adds a chic, moody vibe, ideal for cozy nights in. Whether you're downsizing, starting out, or looking for a lifestyle upgrade, this home checks all the boxes. Enjoy life by the water, just steps to the scenic boardwalk along Georgian Bay, Bayport Marina, beaches, parks, and only minutes to downtown Midland. A must-see for outdoor enthusiasts and anyone seeking the best of Midland living! (id:48303)
Exit Realty True North
15 - 325 West N Street
Orillia, Ontario
This bright and spacious townhome is the perfect opportunity for those seeking comfortable, affordable living without compromise. Offering four bedrooms and a functional layout, this home is ideal for families, first-time buyers, or down-sizers looking for space and value. Move-in ready with updated engineered laminate flooring throughout, a convenient front and garage entry into the laundry room and open concept living/dining area that walks out to a deck and yard, perfect for entertaining. The finished lower level offers a cozy media room with a reading nook and a large bedroom. Centrally located just minutes to Hwy 11, downtown Orillia, schools, shopping, and beautiful Lake Couchiching. Enjoy worry-free homeownership with maintenance fees that include lawn care, snow removal, and building structure insurance. **EXTRAS** engineered laminate floors (2021) stainless steel Samsung fridge, stove and dishwasher (2020) built-in microwave (2020) Insigna washer and dryer (2019), shingles (2016) hot water tank and furnace are owned. (id:48303)
Keller Williams Referred Urban Realty
24 Wheatfield Road
Barrie, Ontario
Welcome to 24 Wheatfield Rd- A Stunning Freehold Townhome Built By Pratt Homes Situated in Innis Shore -one of Barrie's most sought-after communities. Many high-end finishes throughout including Dolomite natural stone marble backsplash, quartz countertops, hardwood floors, upgraded hardware, stair case balusters, custom blinds, nest thermostat, water softener, and more! Upper level features a laundry room, primary suite with a large walk in closet and 4pc semi-ensuite bathroom and additional two bedrooms. Custom zebra blinds throughout. With easy access to Highway 400, commuting to Toronto and nearby areas is a breeze. Families will appreciate the proximity to top-rated schools, parks, and sports facilities. Walking distance to GO Station! Don't miss this opportunity to own a beautiful townhome in a growing community! (id:48303)
Century 21 Regal Realty Inc.












