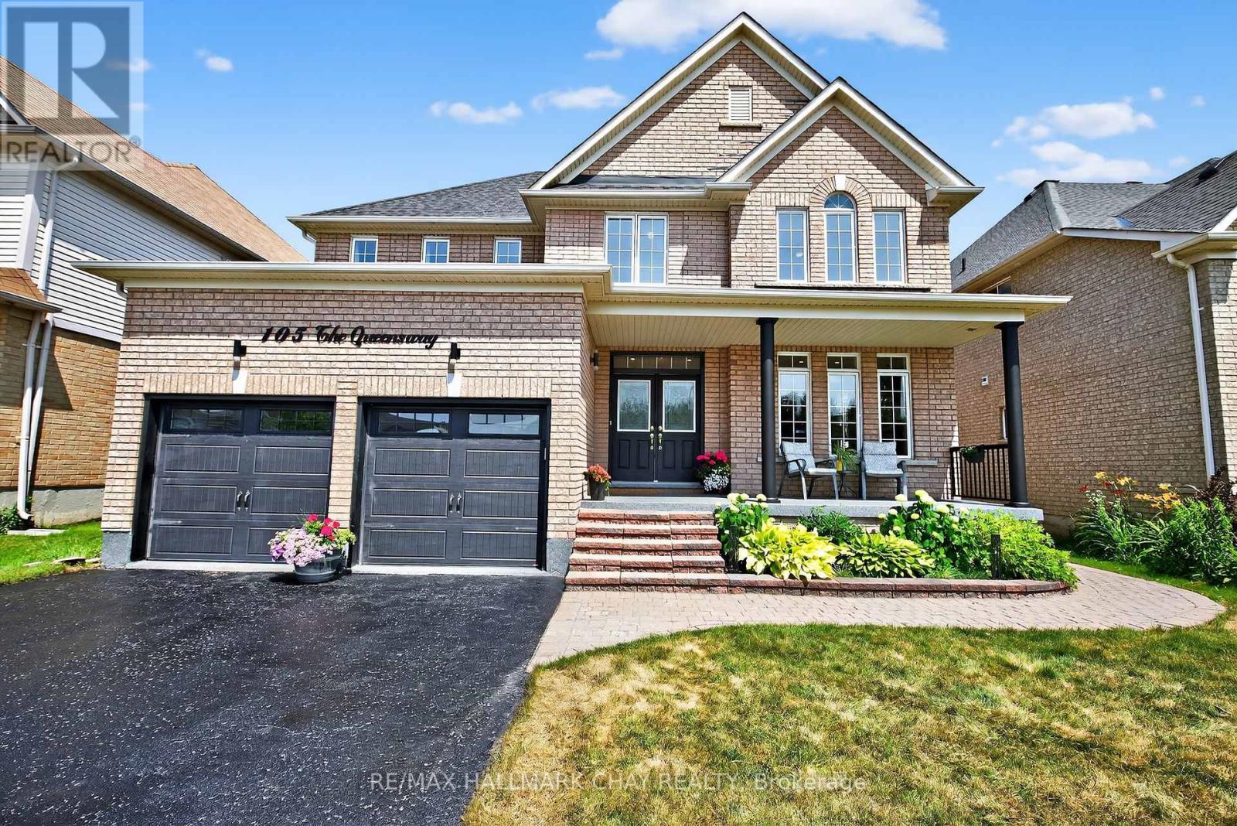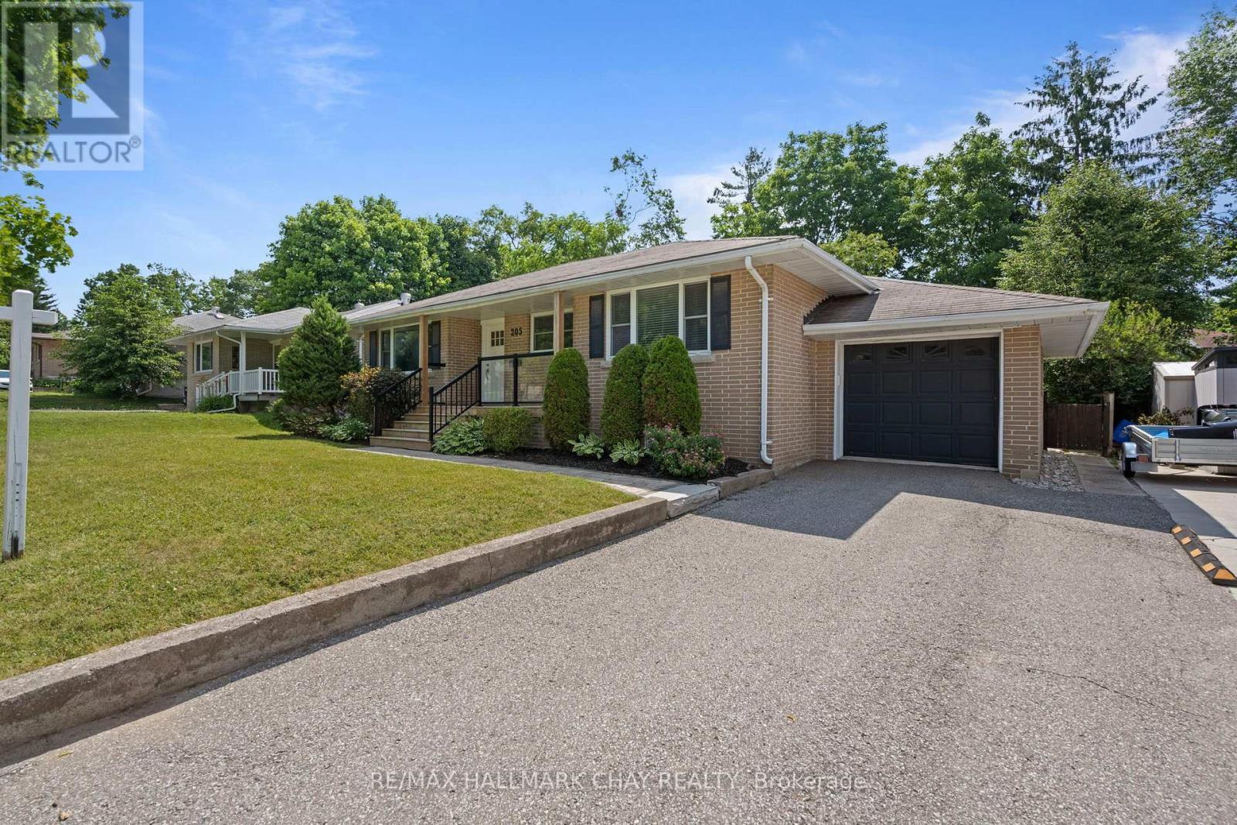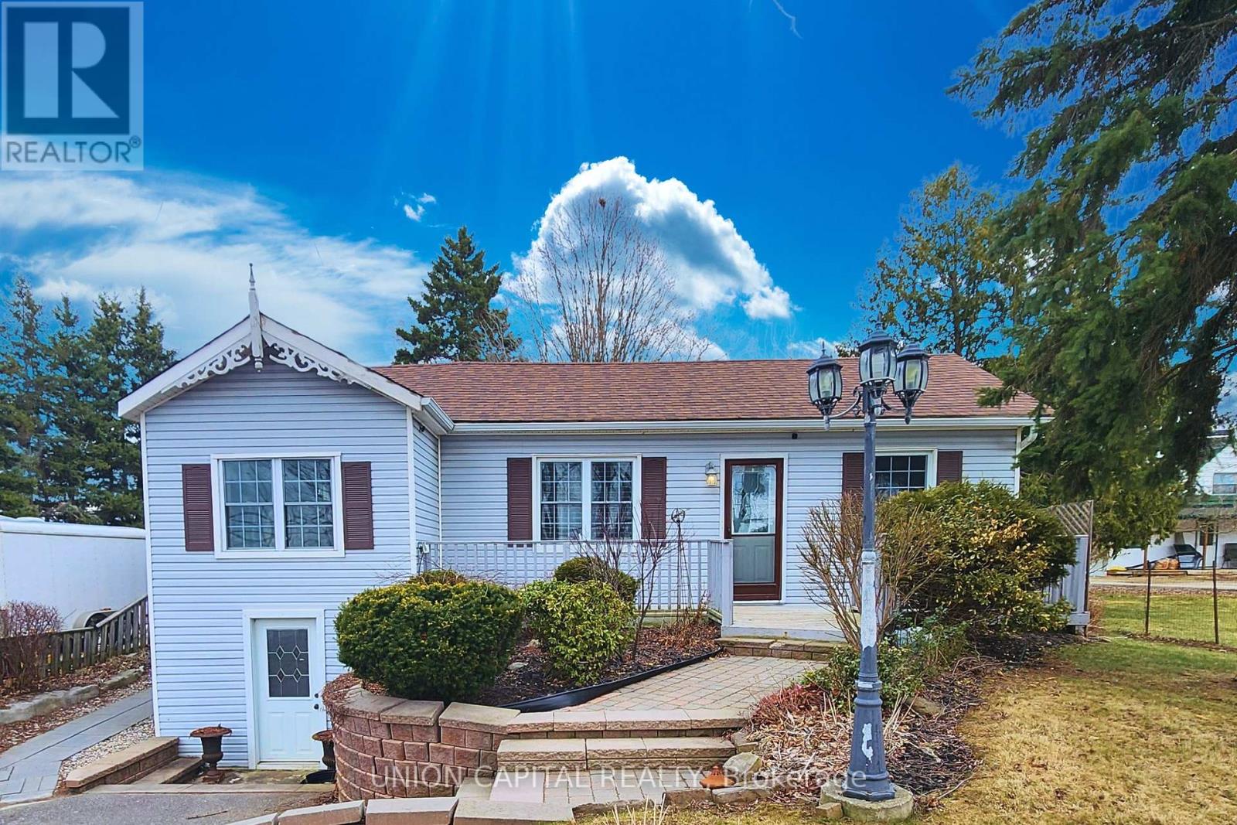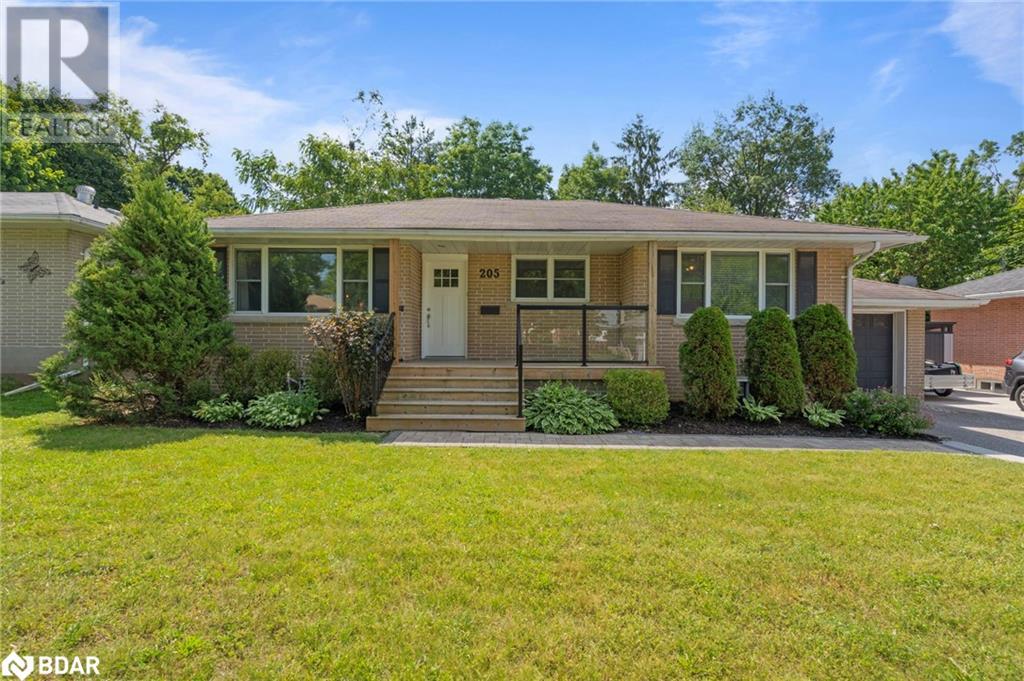20 Battalion Drive N
Essa, Ontario
Experience luxury living available for annual lease, this stunning, fully renovated 4-bedroom, 3-bathroom family home offers over 3,100 sq ft of total living space on a spacious 35.5 108.3 ft lot in one of Anguss most desirable neighbourhoods. Built in 2015 and updated from top to bottom inside and out, this beautiful home features a fully landscaped front yard with a welcoming front porch leading into a bright foyer with interior garage access. Inside, enjoy a separate dining room, a stylish open-concept family room, and an eat-in kitchen with quartz countertops and upgraded cabinetry, flowing to a fully fenced and landscaped backyard with a covered patio and gas BBQ hookupperfect for entertaining. Upstairs, the primary suite boasts a walk-in closet and luxurious 5-piece en-suite bathroom, complemented by 2nd-floor laundry, three additional generously sized bedrooms, and a modern 4-piece bathroom, all enhanced by new flooring and updated finishes. The basement includes a great rec room, ideal for a home gym, media space, or playroom. Located just steps from Angus Community Park, Peacekeepers Park, Pine River and Rippon trails, and the Essa Public Library. Canadian Forces Base Borden is just 8 km (10 minutes) away. Nearby schools include Angus Morrison Elementary, Pine River Elementary, and Nottawasaga Pines Secondary. This quiet, family-friendly setting offers local shops and services, with Barries major amenities just 1520 minutes away. ** This is a linked property.** (id:48303)
RE/MAX Hallmark Chay Realty
806 - 354 Atherley Road
Orillia, Ontario
Experience breathtaking, one-of-a-kind views from this stunning top-floor corner unit at 354 Atherley Road. Spanning 1730 square feet with soaring 10-foot ceilings, this bright and spacious three-bedroom condo captures over 180 degrees of Lake Couchiching and Lake Simcoe, letting you enjoy both sunrise and sunset over the water. The open kitchen, dining, and living areas are beautifully updated and perfect for entertaining or relaxing, featuring granite countertops, a double sink, and a balcony off the kitchen to soak in the shimmering lake views. The primary bedroom offers its own private balcony, a walk-in closet with built-in organizers and an ensuite. An additional flexible space can serve as an office or a formal dining room, providing options to suit your lifestyle. A full laundry room adds everyday convenience, and there is a main bathroom for guests and family. This unit offers three decks, including a 10 by 40 deck for extended outdoor living. The building offers exceptional amenities, including an indoor pool, hot tub, sauna, guest suites, and secure canoe and kayak racks at the waterfront. You will also have two underground parking spots number 57 & 73, 2 storage locker, and access to a beautifully maintained waterfront property with walking trails and beaches just steps from your door. Enjoy an easy stroll to downtown Orillia for shopping, dining, and entertainment. This is a rare opportunity to secure a meticulously maintained, move-in-ready unit with spectacular water views in one of the areas most desirable waterfront buildings (id:48303)
RE/MAX Right Move
#602 - 185 Dunlop Street E
Barrie, Ontario
Welcome to the Sapphire Model an exquisite 1,510-square-foot residence where sleek, Scandinavian-inspired design meets the serene beauty of Kempenfelt Bay. This remarkable 2 bedroom, 2 ensuite plus a Den and a guest bathroom condominium redefines modern urban living with its panoramic, unobstructed lake views and a meticulously crafted interior that delivers both elegance and comfort. Constructed with a full concrete design, the building ensures peace and quiet between suites, making it a true urban retreat. The residence itself shines with 9foot ceilings, luxurious vinyl flooring complemented by stone tile in the wet areas, and an inviting living room that showcases a custom accent wall with built-in TV mount. At the heart of the home, the chef inspired kitchen features sleek quartz countertops, an oversized island ideal for entertaining, and paneled appliances that meld seamlessly with its refined, minimalist cabinetry. A private, enclosed balcony extends the living space, featuring an innovative Lumon frameless sliding glass panel system that allows for seamless indoor outdoor living and captures fresh lake breezes throughout the seasons. From here or from the expansive living and dining area and both bedrooms inside the suite one can soak in the captivating, uninterrupted views of the water. Additional highlights include two parking spaces, plus a hydraulic lift for a third spot, as well as a convenient storage locker located on the same floor. Located in one of Barrie's most desirable waterfront buildings, this suite offers an unparalleled lifestyle with first class amenities, including a state of the art fitness center, hot tub, sauna, steam shower, a chic social lounge, two expansive rooftop terraces, and the comfort and security of concierge service. (id:48303)
Keller Williams Realty Centres
105 The Queensway
Barrie, Ontario
Nestled in the prestigious Hampton neighborhood, this stunning 2-storey residence blends refined luxury with everyday comfort, an entertainers dream and a family's sanctuary. Located directly across from a scenic park and just a short walk to three excellent schools, it offers the perfect balance of tranquility and convenience. Step into a luminous main floor with 9-foot ceilings, crown mouldings, and rich hardwood floors, all enhanced by 25 strategically placed pot lights, most with dimmer switches for tailored ambiance. The open-concept layout welcomes you into a stylish living area, anchored by a faux brick feature wall with fireplace and built-in TV, radiating warmth and charm. The chefs kitchen shines with granite countertops, a striking backsplash, and premium cabinetry all while offering open sightlines perfect for hosting and everyday living. Upstairs, spacious bedrooms provide peaceful retreats, while the finished basement expands your lifestyle with a 5th bedroom, 3-piece bath, private den, and a generous family room highlighted by a stunning stone-clad feature wall with its own fireplace and TV that elevates the space with comfort and style. Outdoors, your private oasis awaits: an 18x36 in-ground saltwater pool with a soothing water feature, framed by a newly epoxied pool deck. The garage floor and covered front porch have also been epoxied, combining durability with modern curb appeal. This is more than a home its a beautifully curated lifestyle, ready to be lived and loved in The Hamptons. (id:48303)
RE/MAX Hallmark Chay Realty
205 Wellington Street E
Barrie, Ontario
Welcome to 205 Wellington Street East a beautifully updated bungalow in one of Barries most convenient and commuter-friendly neighbourhoods.From the moment you arrive, you'll notice the charming curb appeal, featuring a sleek glass railing on the front porch, a single-car garage and a paved driveway with room for two more vehicles. Inside, the home is completely carpet-free, with hardwood and tile flooring throughout the main level. The open-concept living and dining space is bright and inviting with a large picture window, while the fully renovated kitchen includes a central island perfect for everyday meals and entertaining.Down the hall are three spacious bedrooms and a modern 4-piece bathroom with a tub/shower combo. Thoughtfully designed with both comfort and functionality in mind, this home offers a warm, modern rustic feel throughout.The fully finished basement has a separate side entrance and offers in-law potential, featuring a large rec room with custom built-ins, pot lights, a cozy fireplace, a fourth bedroom, and a3-piece bathroom with walk-in shower. Whether you need extra space for family, guests, or a private home office, the lower level adds flexibility for any lifestyle.Out back, enjoy your own private escape with a fully fenced yard surrounded by mature trees. A large deck, fire pit, stone patio, and garden shed complete the outdoor space perfect for relaxing or entertaining.Just a few doors down from a quiet park and playground, and within walking distance to Barries waterfront, vibrant downtown, schools (including French immersion), and public transit.Commuters will love the easy access to Highway 400 and the GO Station.Additional updates include a newer A/C (2020). A fantastic opportunity for families, down sizers, or investors alike this move-in ready home is the perfect blend of style, comfort, and location. (id:48303)
RE/MAX Hallmark Chay Realty
19765 Leslie Street
East Gwillimbury, Ontario
THIS HOME COMES ON A HUGE LOT & IN-LAW SUITE! WITH FUTURE COMMERCIAL POTENTIAL! First Time Offered Since 2006. This Bungalow Is Perfect For Large Families. Located On A Huge 59 X 237 Ft Lot With Mature Trees And No Neighbours Behind For The Ultimate Privacy. Live In One & Rent Out The Other. This Home Comes With Two Full Kitchens and 3-Piece Baths & Their Own Separate Entrances. The Basement Can Easily Be Converted Into A Third Unit, As It's Already Set Up With A 3-Piece Bathroom, Two Bedrooms & Two Large Living Spaces One Of Which Can Be Converted Into A Generously Sized Kitchen/Dining Area (Plumbing From Kitchen #2 Is Directly Above). The Basement Also Has A Separate Entrance With Enclosed Foyer. The Property Has The Perfect Parking Set Up, Perfect For A Multiplex Dwelling As Residents Would Never Have To Shuffle Cars Around. Also Located Less Than 1-Minute From The Future Hwy 404 On-Ramp At Doane Rd & Hwy 404! (id:48303)
Union Capital Realty
23 Owen Road
Oro-Medonte, Ontario
*OVERVIEW* Charming Bungalow Located In A Great Neighbourhood of Oro-Medonte. Just Minutes To Barrie or Orillia and Only a 200 meter Walk To Lake Simcoe Including Access To Two Public Beaches. *INTERIOR* Open Concept Main Living Space, A Large, Bright Winterized Sunroom That Can Be Used As An Additional Bedroom Or Sitting Room. Spacious Entryway/Mudroom, Separate Laundry Area with Storage, Updated Kitchen and Bathroom. Freshly Painted Throughout. *EXTERIOR*Fully Fenced Yard With A Bonus Screened-In Porch, Beautiful Perennial Gardens. A Low-Maintenance Outdoor Space to Relax and Enjoy the Peaceful Neighbourhood. *NOTEABLES *Updated Kitchen & Bath (2018), Most windows replaced (2018), Fresh Paint (2023), Fully Fenced Yard, Septic Bed Replaced (2017), Water Softener and UV Filtration System. Steps To Lake Simcoe and Move in Ready. (id:48303)
Real Broker Ontario Ltd.
224 - 415 Sea Ray Avenue
Innisfil, Ontario
Resort Living at It's Finest BRAND NEW FURNISHED FULLY UPGRADED West facing VIEWS OF THE POOL & HOT TUB 1 Bedroom Suite At Friday Harbour Waterfront Four Seasons Resort On Lake Simcoe. Open Concept Floor Plan With Large Balcony With Room For Outdoor Dining. Modern White Kitchen With Quartz Counter & Ss Appliances, 3 Piece Bath, Ensuite Laundry, Underground Parking And Locker. Furniture Included. Steps Away From Awesome Boardwalk Overlooking Marina, And A Number Of Great Shops And Restaurants. Lots To Keep You Busy Here With The Beach, "The Nest" 18 Hole Golf Course, 200 Acre Nature Preserve W/ 7 Km Of Hiking Trails, Marina, Boating, The Pier, Village, Beach Club, Pool, Gym, Year Round Events, Sports & Activities. (id:48303)
Right At Home Realty
185 Silver Birch Cres Crescent
Port Mcnicoll, Ontario
**Stunning Renovated Bungalow Steps away from Georgian Bay**Get ready to fall in love with this spectacular bungalow, perfectly nestled just steps away from the breathtaking beaches of Georgian Bay! This home is a true gem, boasting a a timeless kitchen design with gleaming quartz countertops, brand new stainless steel appliances, and an eye-catching tile backsplash that will inspire your inner chef.Experience ultimate convenience with a cleverly hidden main floor laundry, and unwind in one of the three spacious bedrooms, each designed for comfort and relaxation. The designer bathroom, adorned with elegant porcelain tile, adds a touch of luxury to your daily routine.Host unforgettable gatherings in the inviting living room or on the custom-built front yard deck, where you'll enjoy stunning lake views that will leave your guests in awe. The partially finished basement is a versatile space, perfect for an extra bedroom and bonus room tailored to your needs.This home is loaded with brand new upgrades, including a furnace, hot water tank, electrical panel, appliances, and a sleek asphalt shingle roof. Situated near the vibrant Patterson Park, you'll have endless opportunities for outdoor adventures right at your doorstep.With easy access to amenities, parks, highways, and scenic walking trails, this location offers the perfect blend of excitement and tranquility. Don't miss your chance to own this incredible home! * some rooms virtually staged* (id:48303)
Century 21 B.j. Roth Realty Ltd. Brokerage
445 Peter Street N
Orillia, Ontario
This fully updated 3+1 bed, 4 bath home in Orillia's desirable North Ward offers over 2,400 sq ft of finished living space on a 259 ft deep lot. Enjoy peace of mind with major updates including: a steel roof, windows & doors, siding, insulation upgrades, soffit fascia eaves HVAC furnace/heat pump and more! The upper level features a stunning open-concept layout with high ceilings, a beautifully designed kitchen with quartz countertops and an oversized island perfect for family gatherings or entertaining. The main living space also includes multiple seating areas and a cozy sitting area with a fireplace, adding warmth and charm.Upstairs includes 3 bedrooms, including a primary suite with 3-piece ensuite, freestanding tub, with a beautiful brick accent. The finished basement offers a 4th & 5th bedroom, full bath, laundry, and generous storage. The backyard has beautiful mature trees, a brand new deck (2025) and a detached shed for storing seasonal items and equipment. Steps to Couchiching Golf Club, highway access, and all local amenities.This home is truly turn key, and needs to be seen to be fully appreciated. Book your showing today! (id:48303)
Right At Home Realty
205 Wellington Street E
Barrie, Ontario
Welcome to 205 Wellington Street East a beautifully updated bungalow in one of Barries most convenient and commuter-friendly neighbourhoods.From the moment you arrive, you'll notice the charming curb appeal, featuring a sleek glass railing on the front porch, a single-car garage and a paved driveway with room for two more vehicles. Inside, the home is completely carpet-free, with hardwood and tile flooring throughout the main level. The open-concept living and dining space is bright and inviting with a large picture window, while the fully renovated kitchen includes a central island perfect for everyday meals and entertaining.Down the hall are three spacious bedrooms and a modern 4-piece bathroom with a tub/shower combo. Thoughtfully designed with both comfort and functionality in mind, this home offers a warm, modern rustic feel throughout.The fully finished basement has a separate side entrance and offers in-law potential, featuring a large rec room with custom built-ins, pot lights, a cozy fireplace, a fourth bedroom, and a3-piece bathroom with walk-in shower. Whether you need extra space for family, guests, or a private home office, the lower level adds flexibility for any lifestyle.Out back, enjoy your own private escape with a fully fenced yard surrounded by mature trees. A large deck, fire pit, stone patio, and garden shed complete the outdoor space perfect for relaxing or entertaining.Just a few doors down from a quiet park and playground, and within walking distance to Barries waterfront, vibrant downtown, schools (including French immersion), and public transit.Commuters will love the easy access to Highway 400 and the GO Station.Additional updates include a newer A/C (2020). A fantastic opportunity for families, down sizers, or investors alike this move-in ready home is the perfect blend of style, comfort, and location. (id:48303)
RE/MAX Hallmark Chay Realty Brokerage
3498 Boag Road
East Gwillimbury, Ontario
Welcome to 3498 Boag Rd - A Stunning, Fully Renovated Rural Home on 10 Scenic Acres! Set on a high & dry parcel backing onto a treed area, this picture-perfect property offers panoramic views in every direction and over $650K in upgrades. Fully redesigned, including a brand-new 1,700 sqft addition with a basement featuring 10-ft ceilings and a separate entrance ideal for future rental income, in-law accommodations, or extended living space.The main living area boasts soaring 20-ft ceilings and a completely open-concept design, seamlessly connecting the living room, family room, and dining area - making this floor-plan an entertainers dream! Oversized windows flood the home with natural light and showcase the surrounding beauty. A modern white kitchen anchors the space, complete with granite countertops, gold hardware and an effortless flow. Two new walkouts perfect for enjoying the peace and quiet of the countryside. Additional highlights include a brand-new stucco exterior with an oversized covered front porch, oversized marble tile flooring throughout, three generously sized bedrooms, three bathrooms, a bright side entrance and a grand front foyer. Main floor laundry adds convenience, while the unspoiled basement offers endless possibilities. Recent mechanical upgrades include a new roof, new electrical panel (for the addition), hot water heater, electric baseboards, UV water filter, and softener. Completely move-in ready, this exceptional property offers ample space and flexibility to create your dream backyard oasis and is perfect for growing families, blended households, multi-generational living, or anyone seeking a private rural escape with modern comfort! (id:48303)
Right At Home Realty












